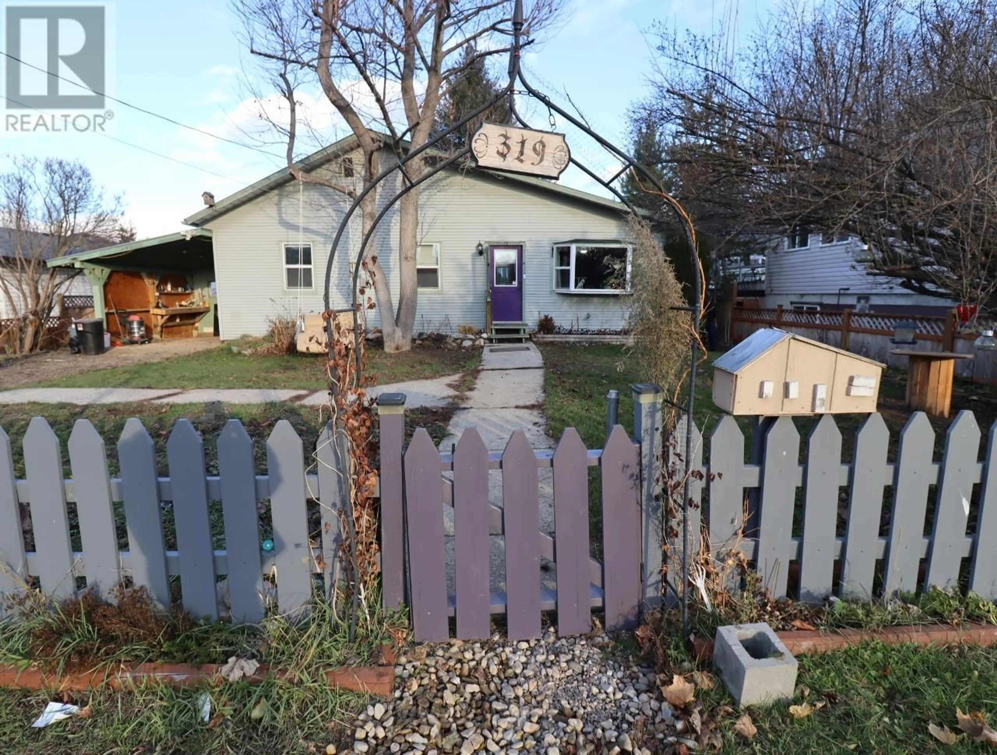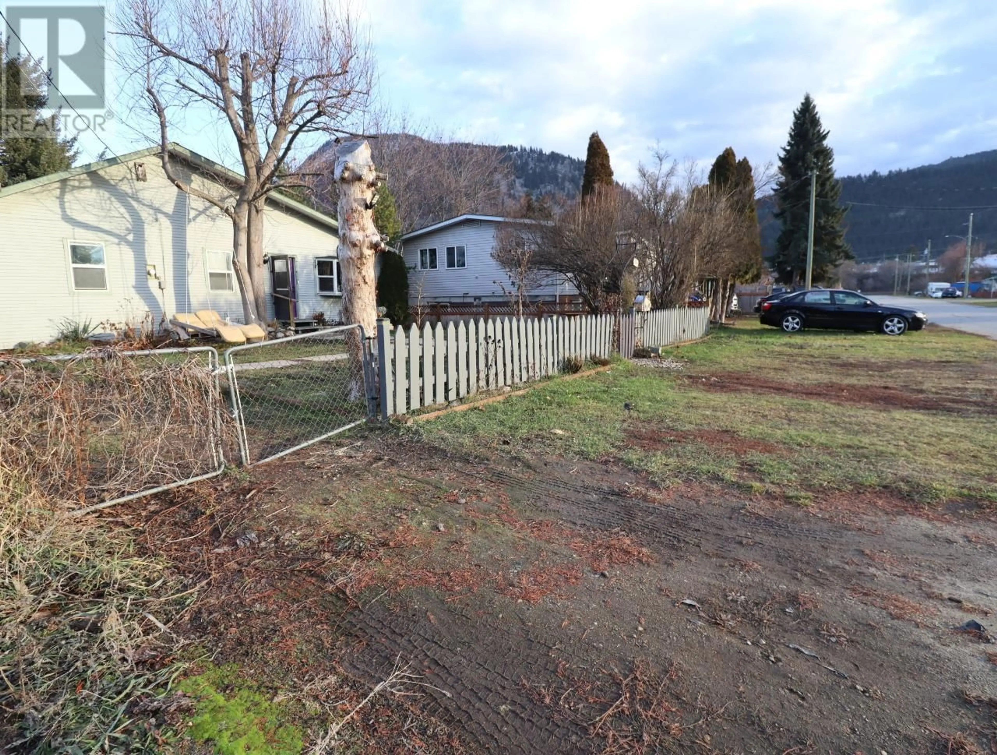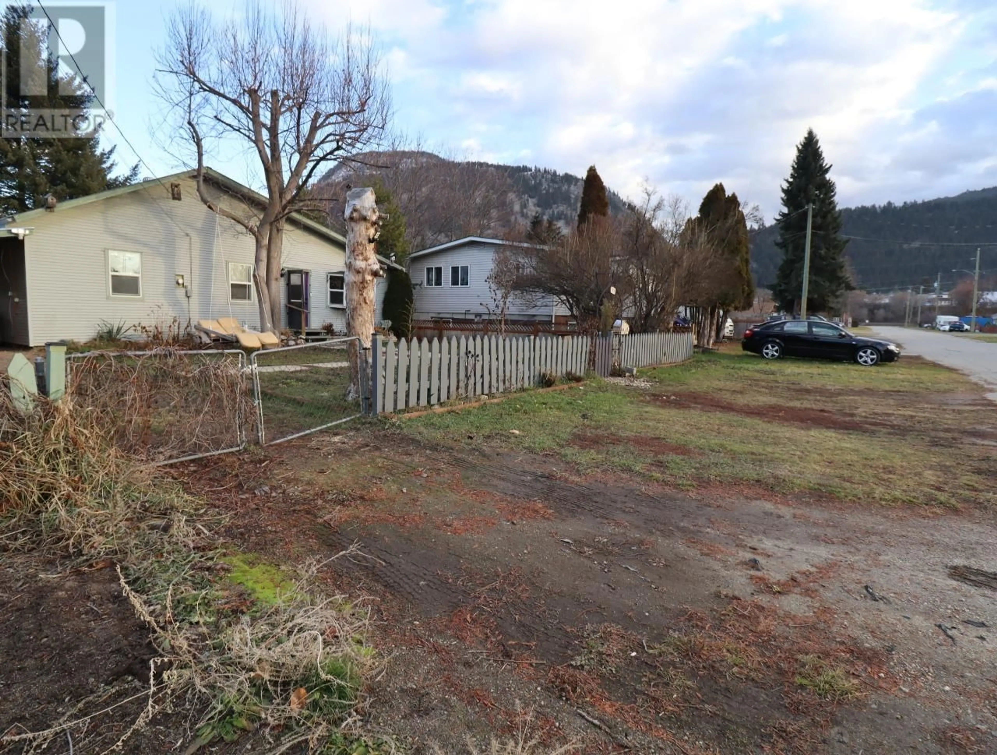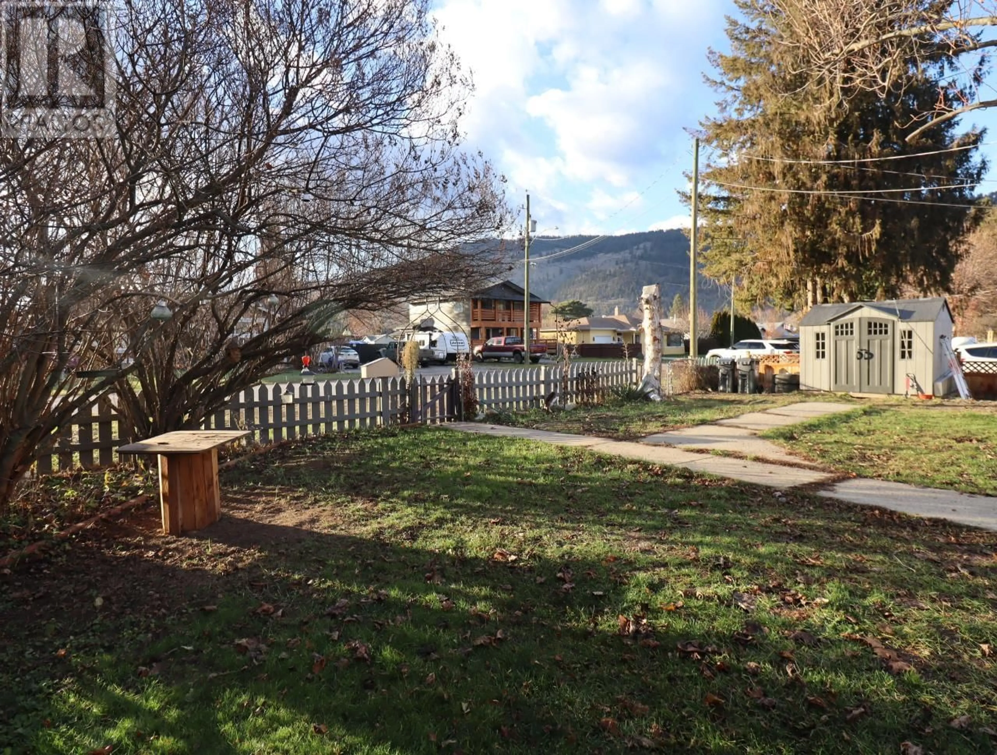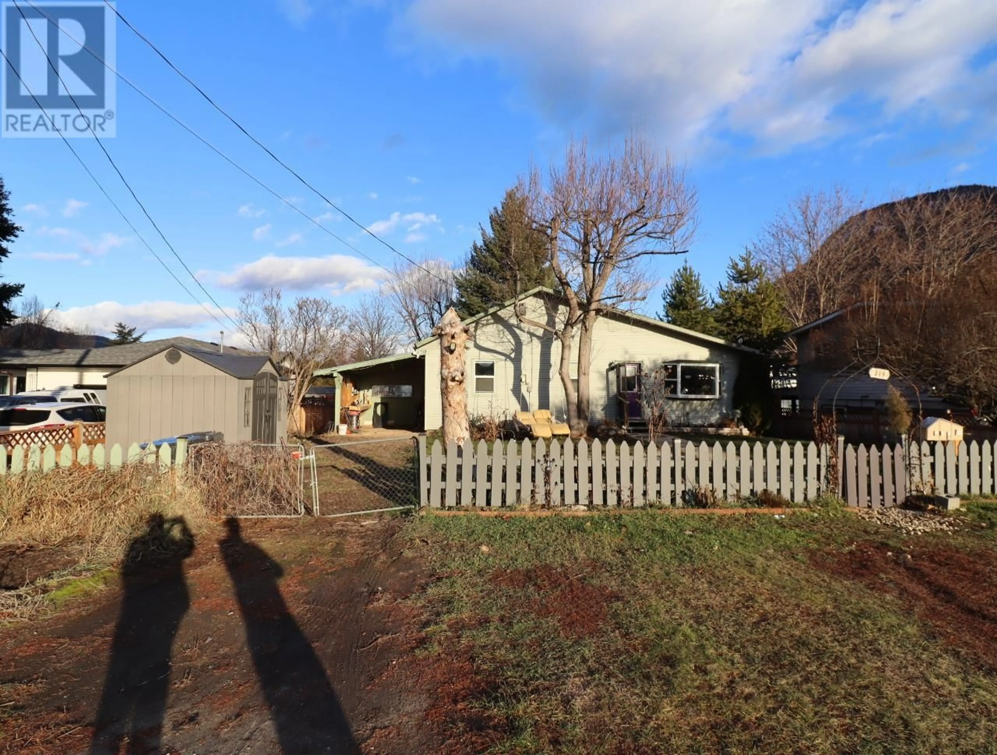319 BIRCH STREET, Chase, British Columbia V0E1M0
Contact us about this property
Highlights
Estimated ValueThis is the price Wahi expects this property to sell for.
The calculation is powered by our Instant Home Value Estimate, which uses current market and property price trends to estimate your home’s value with a 90% accuracy rate.Not available
Price/Sqft$238/sqft
Est. Mortgage$1,717/mo
Tax Amount ()-
Days On Market212 days
Description
Have a peek at this lovely, flat parcel in quaint, relaxing Chase! This 2 bed, 2 bath gem is just a stone's throw from Sunshore Golf Course and the shores of Little Shuswap Lake, the best kept secret in the Shuswap region. The home has been tastefully renovated and many major systems have been upgraded since purchase, including newer furnace in 2018, gas stove in 2019, cedar fencing, a new dishwasher, and central air in 2021, plus a multitude of landscaping work in both front and rear yards. Offering west facing exposure, sun is bountiful in both areas to allow maximum flexibility in terms of gardening, leisure, or any other outdoors activity of your choice. The spacious floor plan sprawls with 1820 sq ft of finished space, with 1120 on the main and 700 in the basement. Both bedrooms offer similar sizing around 13'x10', with an attached half ensuite bath accompanying the primary. Chase is located just 45 minutes from Kamloops to the east and also 45 minutes from Salmon Arm to the west. From here, you will have direct access to all that the Shuswap has to offer, including world class golfing, dining, boating, hiking, biking, skiing, wining and much more. Check this one out before it's gone! Call your agent to book a showing today. (id:39198)
Property Details
Interior
Features
Basement Floor
Recreational, Games room
8 ft x 12 ftDen
8 ft x 8 ftStorage
8 ft x 8 ftProperty History
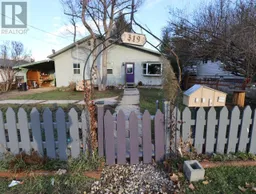 40
40
