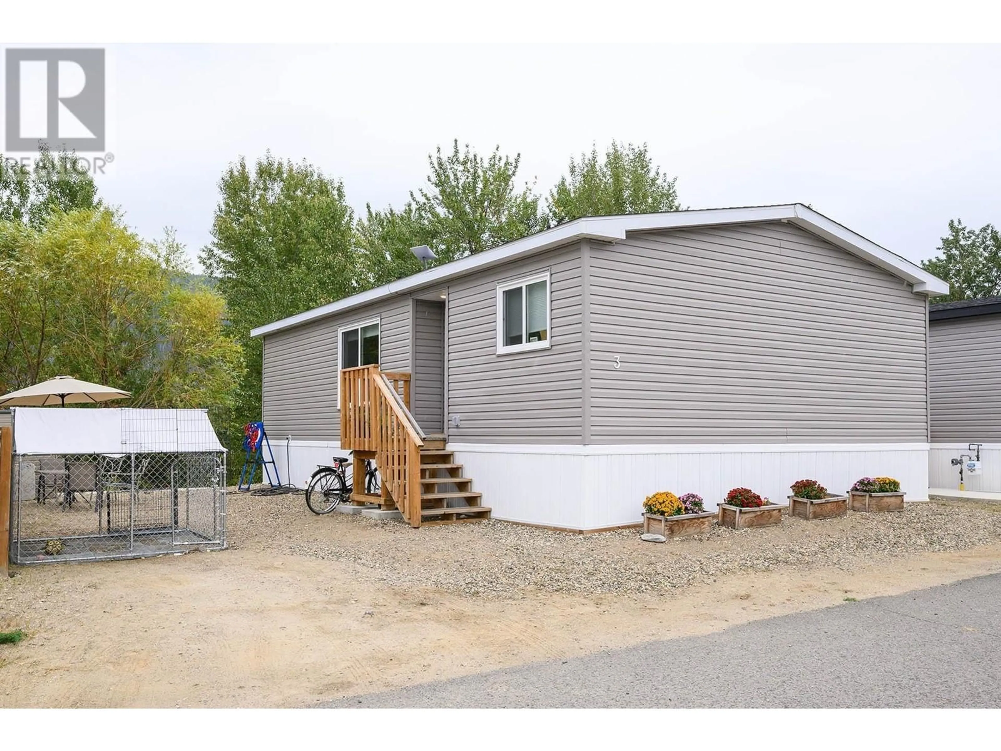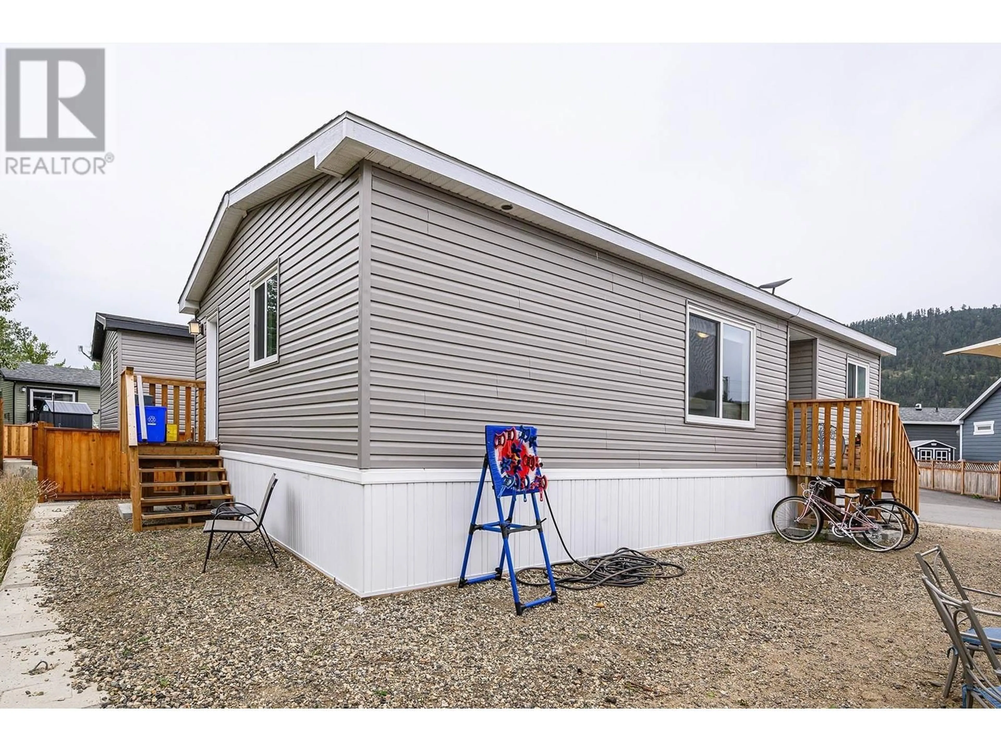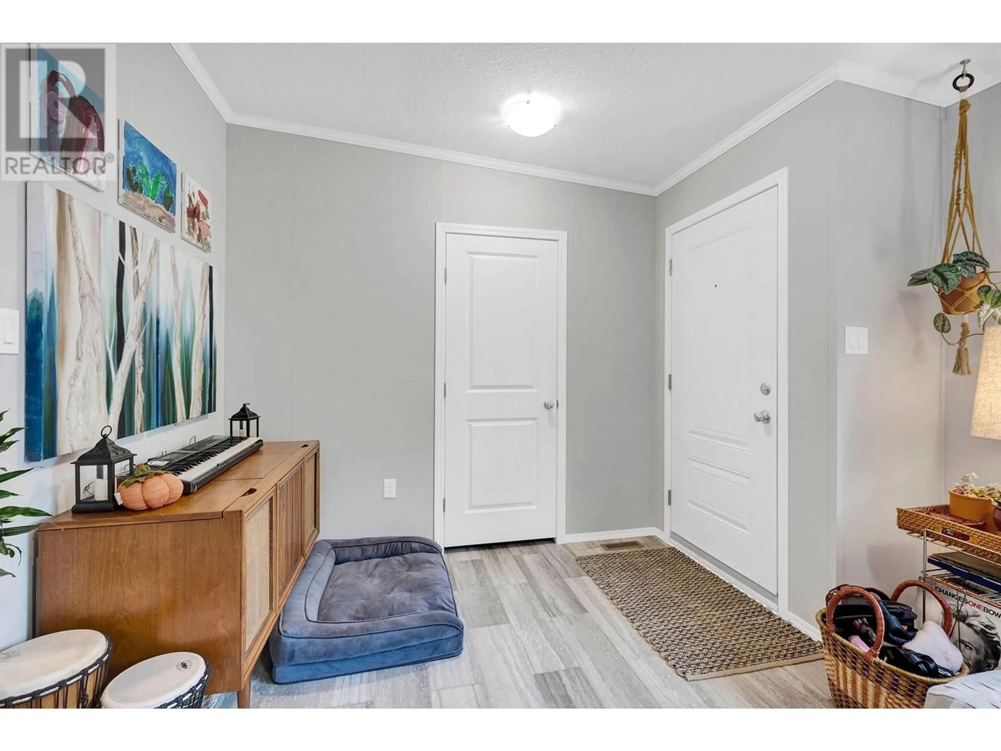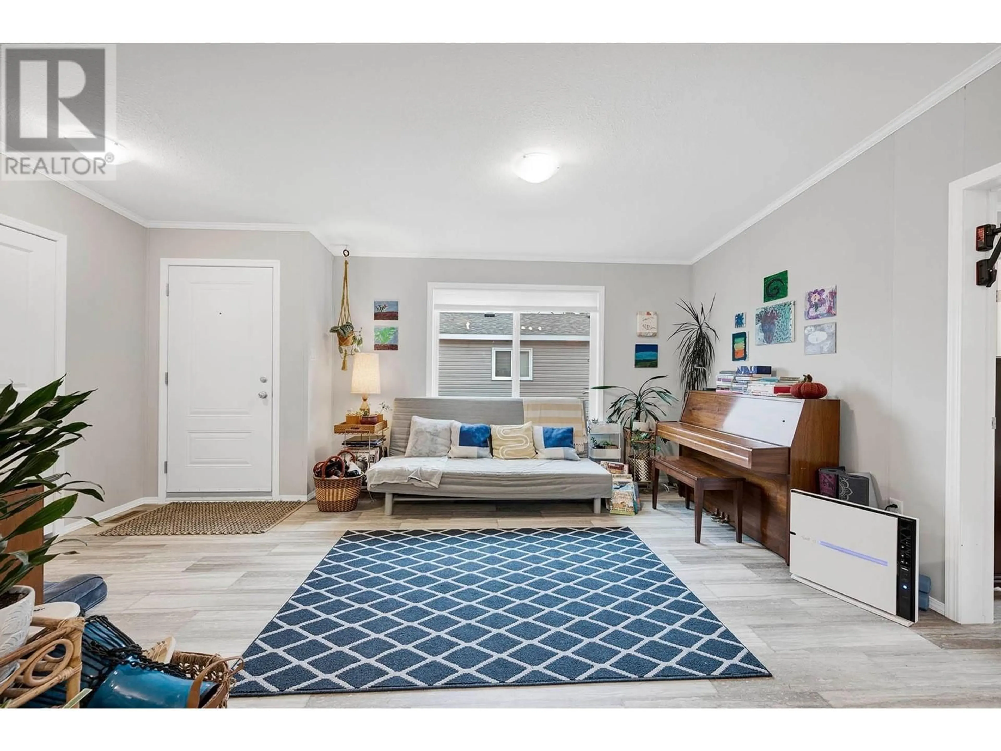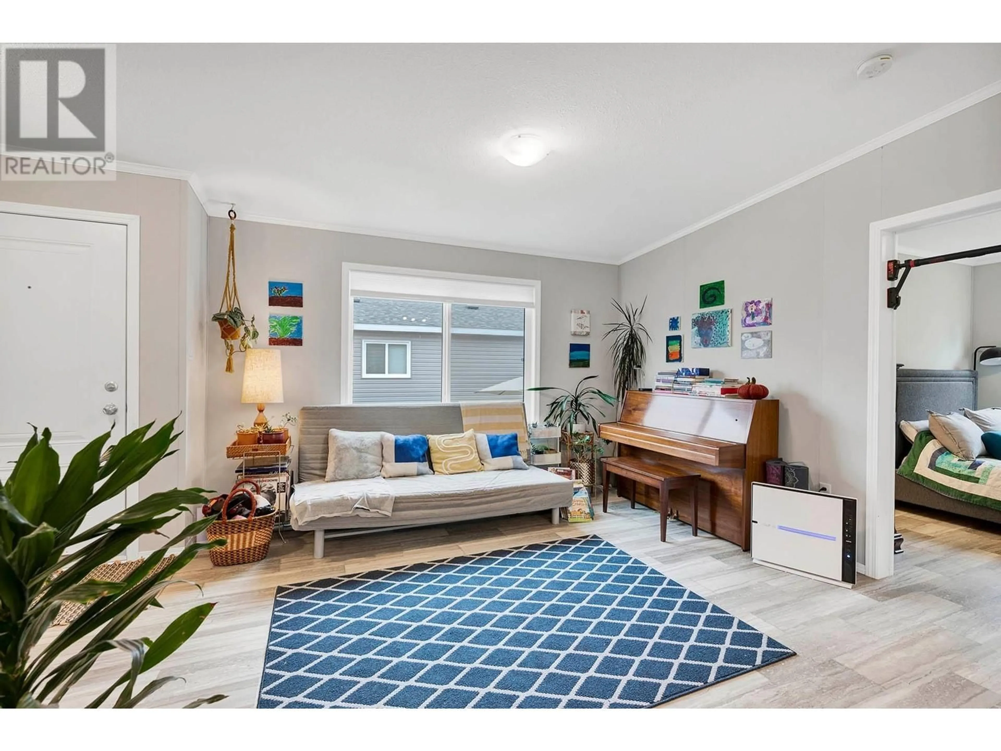235 AYLMER Road Unit# 3, Chase, British Columbia V0E1M0
Contact us about this property
Highlights
Estimated ValueThis is the price Wahi expects this property to sell for.
The calculation is powered by our Instant Home Value Estimate, which uses current market and property price trends to estimate your home’s value with a 90% accuracy rate.Not available
Price/Sqft$426/sqft
Est. Mortgage$1,756/mo
Maintenance fees$82/mo
Tax Amount ()-
Days On Market35 days
Description
Wonderful turn key 3 bedroom 2 bathroom home in Whitfield Landing nestled along the creek with creekside walking trail footsteps from your door. This home was built in 2023 & offers a spacious open concept layout with a modern kitchen accented by a stainless appliance package that leads into the dining & living room space. Finished with 3 bedrooms including the primary with upgraded en-suite bathroom. Low maintenance property with driveway space & a flat lot ready for your landscaping ideas. Enjoy the creek views from the primary bedroom or back yard. On town sewer & water. Bareland strata fee $82 per month. Close proximity to the park, schools, recreation, shopping, golf & all town amenities. Only 30 minutes to the city of Kamloops. Call today for a full info package or private viewing (id:39198)
Property Details
Interior
Features
Main level Floor
Laundry room
6'0'' x 10'0''Primary Bedroom
10'11'' x 8'5''Bedroom
7'6'' x 11'1''Bedroom
9'5'' x 7'8''Exterior
Features
Condo Details
Inclusions
Property History
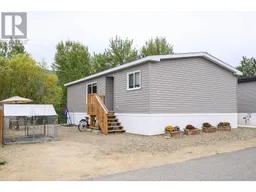 41
41
