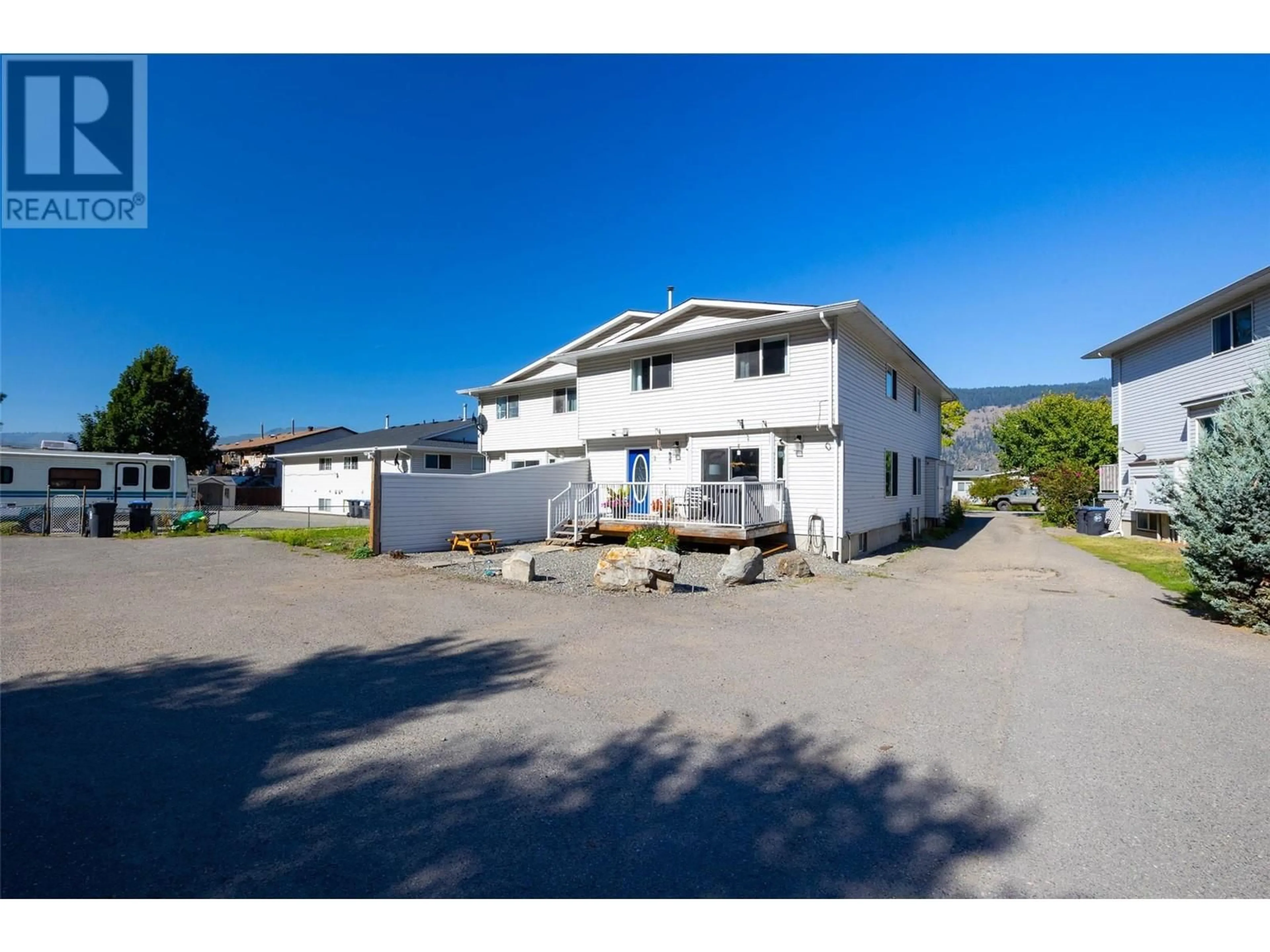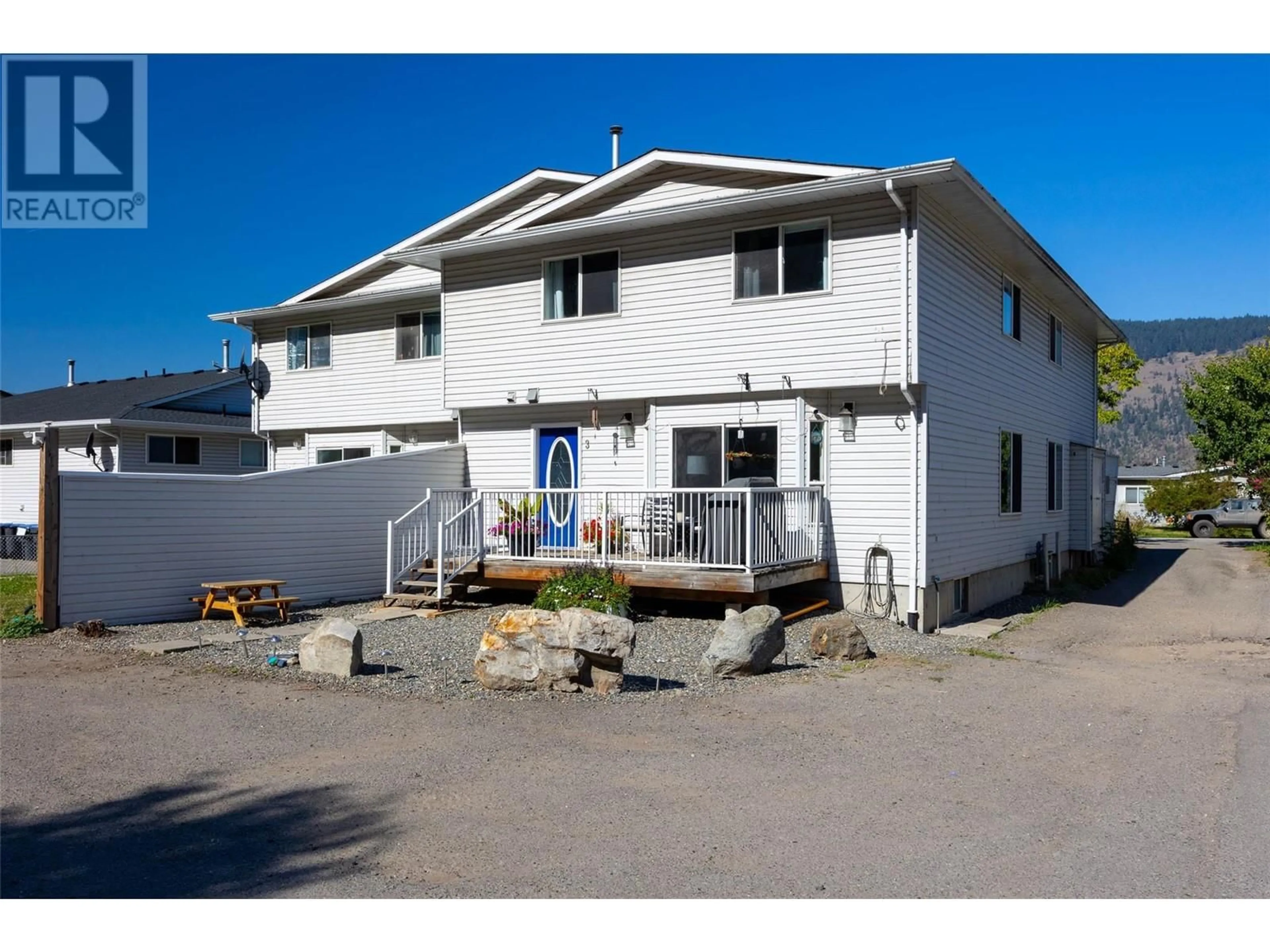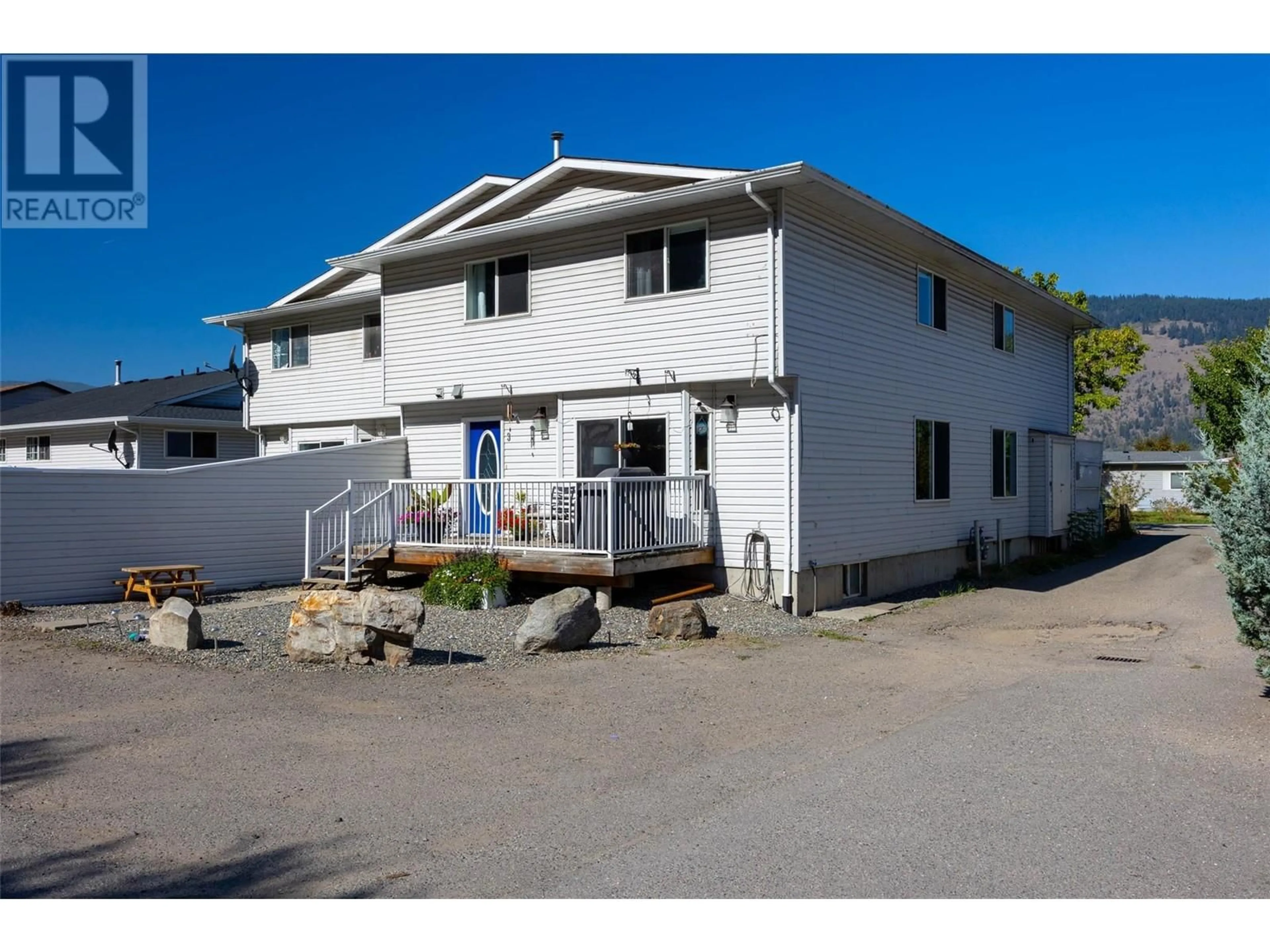233 Brooke Drive Unit# 3, Chase, British Columbia V0E1M0
Contact us about this property
Highlights
Estimated ValueThis is the price Wahi expects this property to sell for.
The calculation is powered by our Instant Home Value Estimate, which uses current market and property price trends to estimate your home’s value with a 90% accuracy rate.Not available
Price/Sqft$239/sqft
Est. Mortgage$1,623/mo
Maintenance fees$125/mo
Tax Amount ()-
Days On Market74 days
Description
This charming 3-bedroom, 3-bathroom home features a spacious layout perfect for comfortable living. The primary bedroom boasts a full ensuite, while the main floor offers a 2-piece guest bath and convenient laundry. Upper level is all 3 bedrooms together and an abundance of linen cupboards and extra storage. Plenty of space to find a spot in the house to separate teenagers and toddlers away from each other. The full basements offers a large family room, storage and hobby room just waiting for your creative ideas. Roomy kitchen dining living areas are full of natural light and ideal for gatherings. The low-maintenance yard saves on water and maximizes your free time, allowing you to enjoy the nearby lake. With 2 parking spots, walking distance to schools and shopping, this home offers both convenience and a relaxed lifestyle. Perfect for those seeking a balance between function and leisure. (id:39198)
Property Details
Interior
Features
Second level Floor
3pc Ensuite bath
5'7'' x 7'7''4pc Bathroom
8'1'' x 7'7''Bedroom
11'6'' x 11'8''Primary Bedroom
10'4'' x 10'11''Exterior
Features
Condo Details
Inclusions
Property History
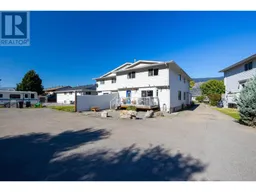 27
27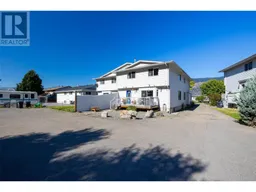 26
26
