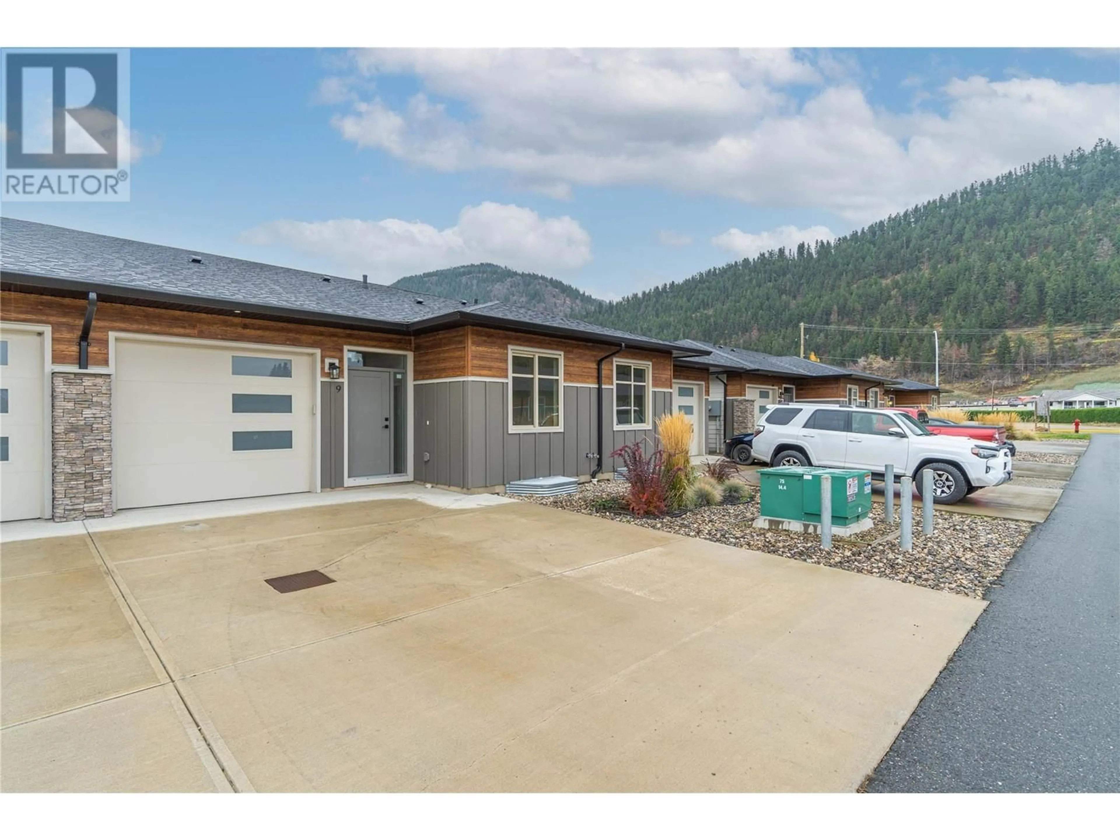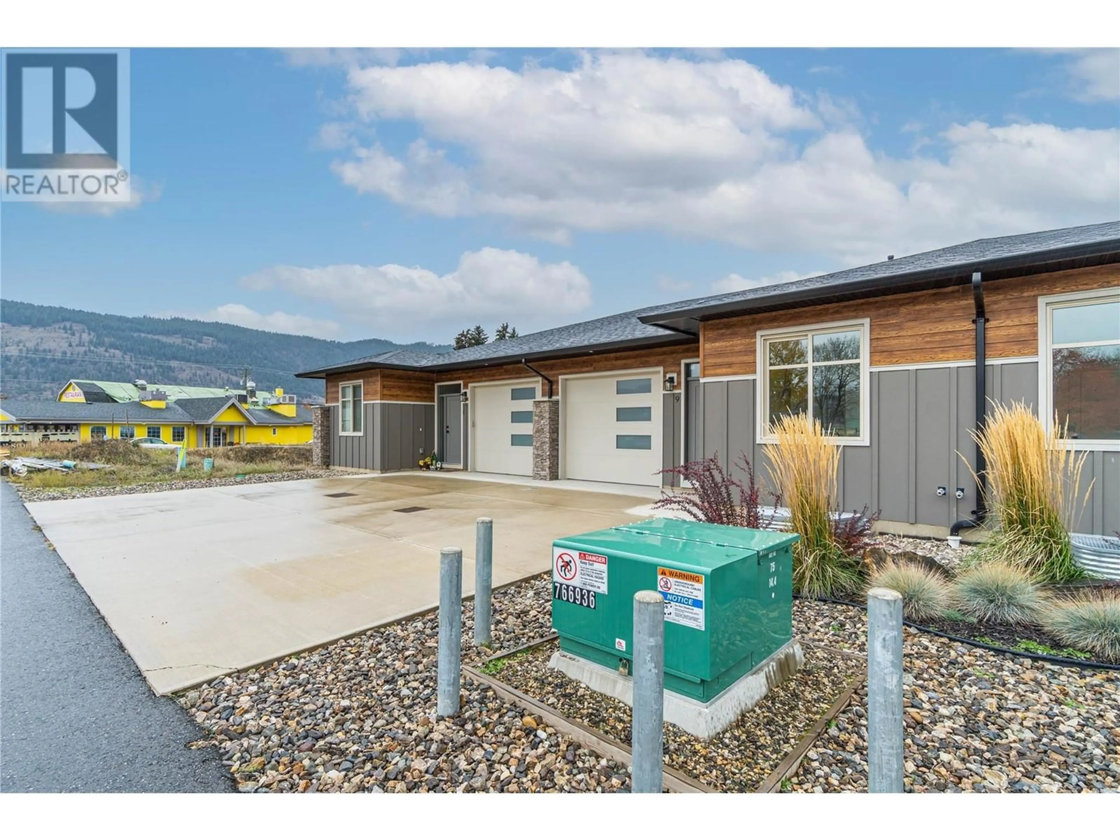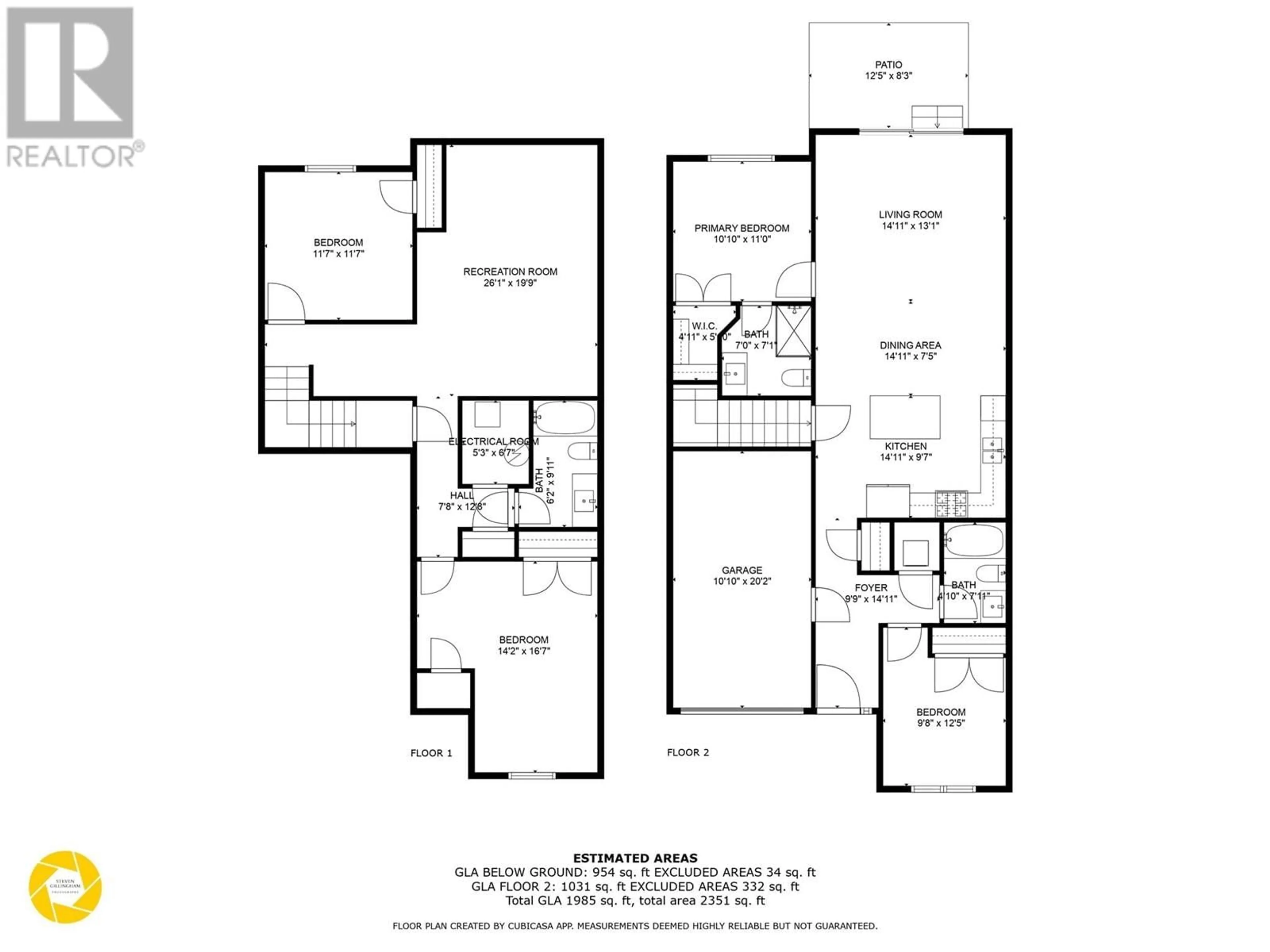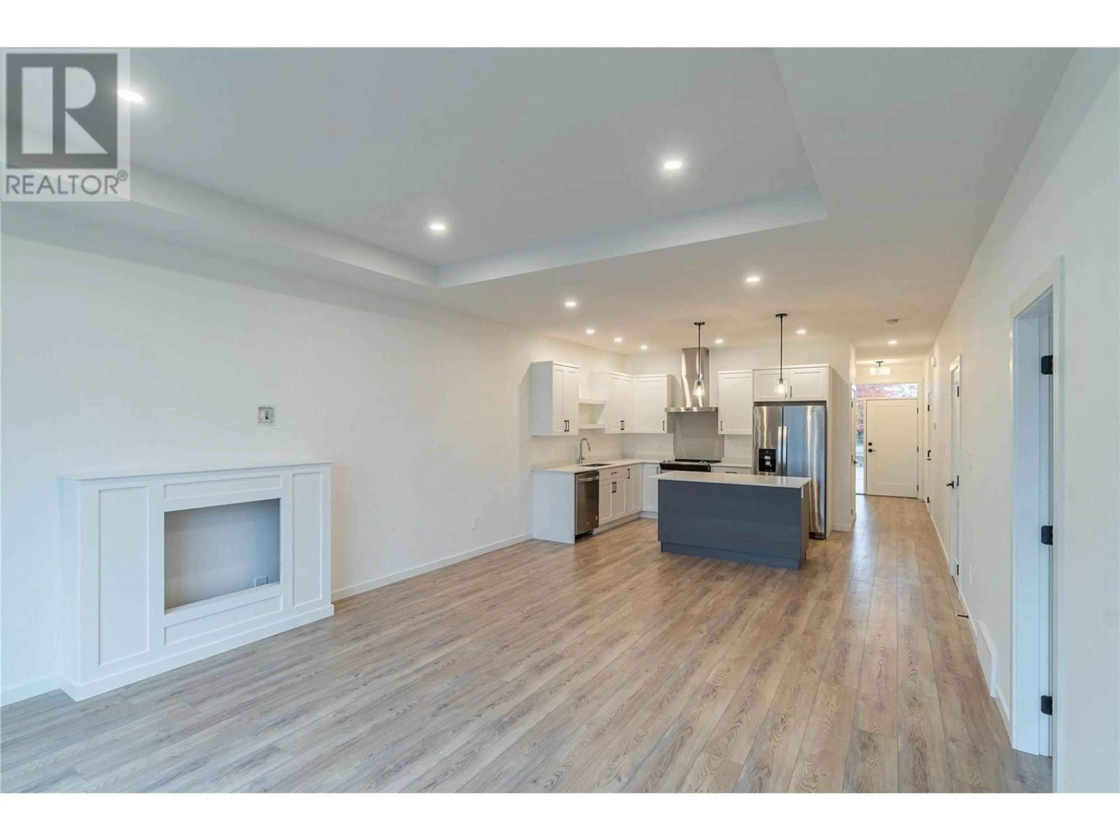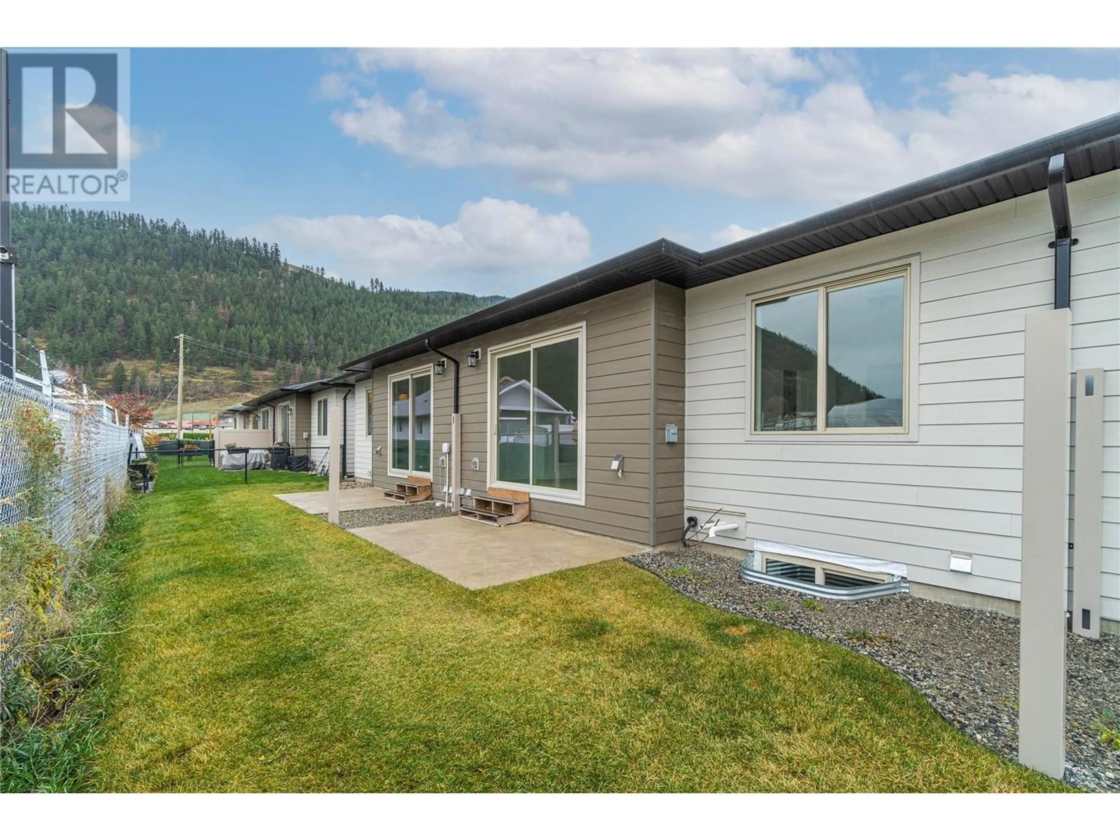220 Shepherd Road Unit# 9, Chase, British Columbia V0E1M0
Contact us about this property
Highlights
Estimated ValueThis is the price Wahi expects this property to sell for.
The calculation is powered by our Instant Home Value Estimate, which uses current market and property price trends to estimate your home’s value with a 90% accuracy rate.Not available
Price/Sqft$246/sqft
Est. Mortgage$2,104/mo
Maintenance fees$298/mo
Tax Amount ()-
Days On Market95 days
Description
Welcome to Cedar Flats Estates in Chase BC! This four bedroom, three bathroom unit has an open concept design and quality finishings throughout, including full whirlpool appliance package and quartz countertops. Parking includes one car garage and extra parking in the driveway. The complex offers 17 spacious rancher-style townhomes with full basements and are fully landscaped in the front and back providing low-maintenance living! Located minutes away from Little Shuswap Lake; parks; schools; recreation and restaurants; and just 35 minutes outside Kamloops. All measurements are approx., buyer to verify if important. Book your private viewing today! (id:39198)
Property Details
Interior
Features
Lower level Floor
4pc Bathroom
Utility room
5'3'' x 6'7''Recreation room
26'1'' x 19'9''Bedroom
14'2'' x 16'7''Exterior
Features
Parking
Garage spaces 1
Garage type -
Other parking spaces 0
Total parking spaces 1
Condo Details
Inclusions
Property History
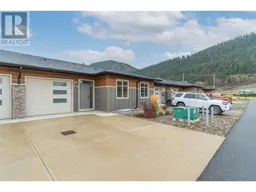 35
35
