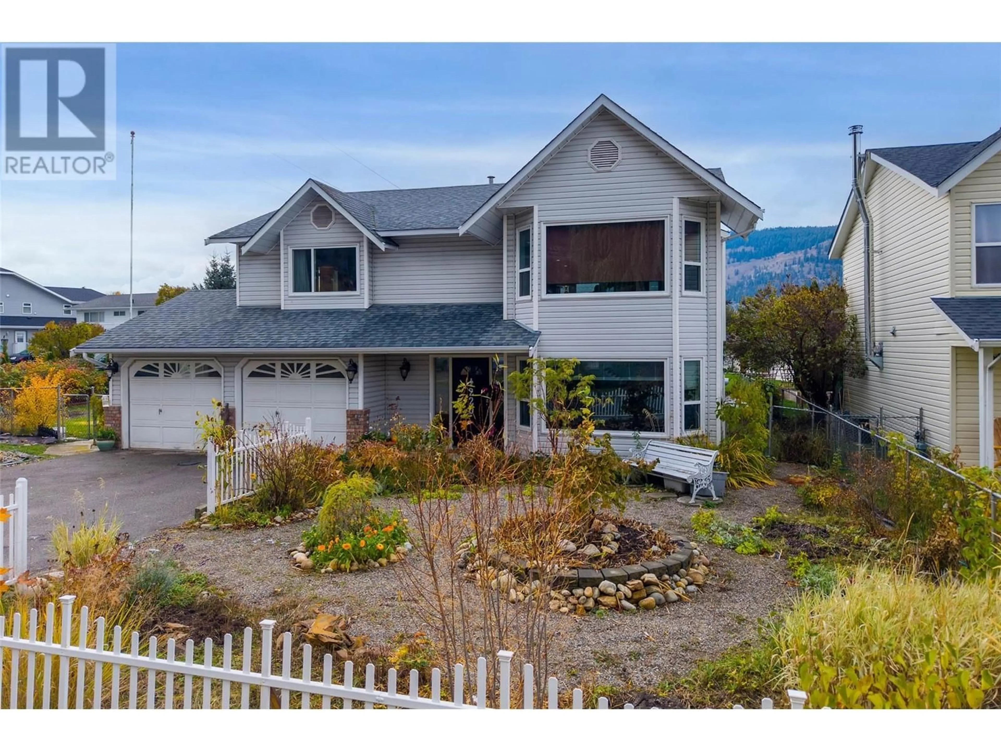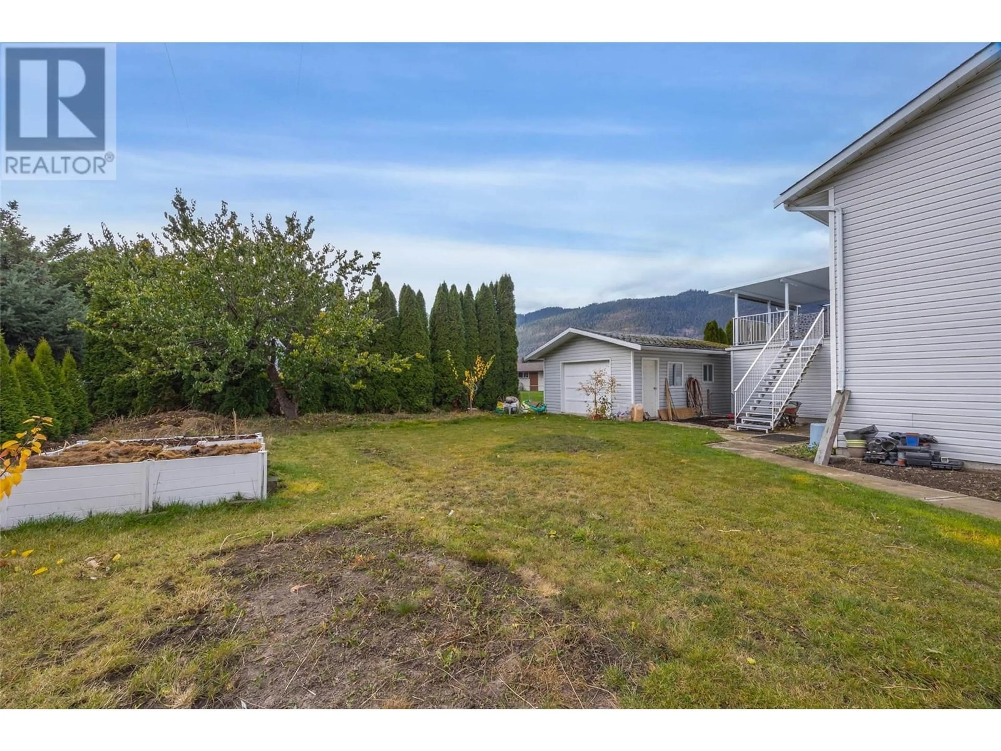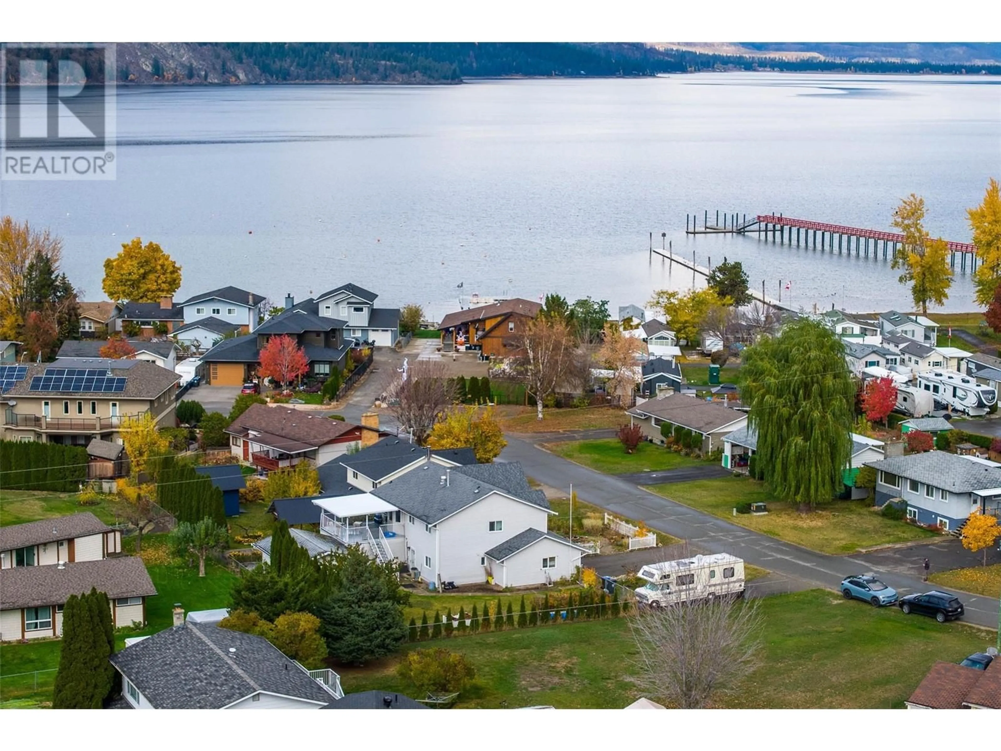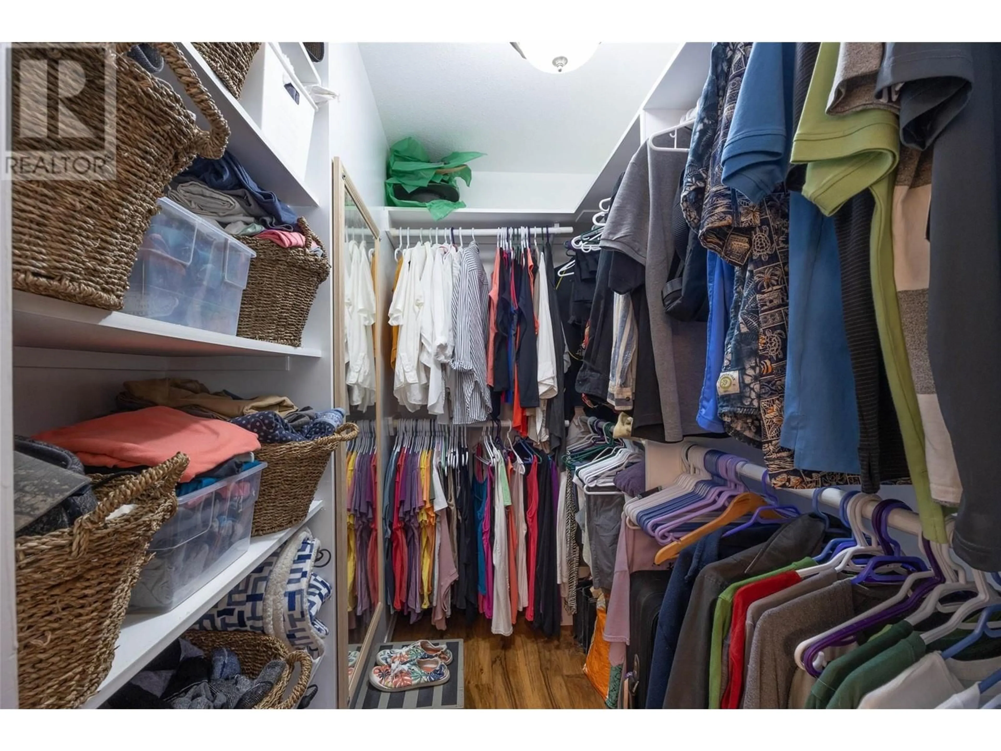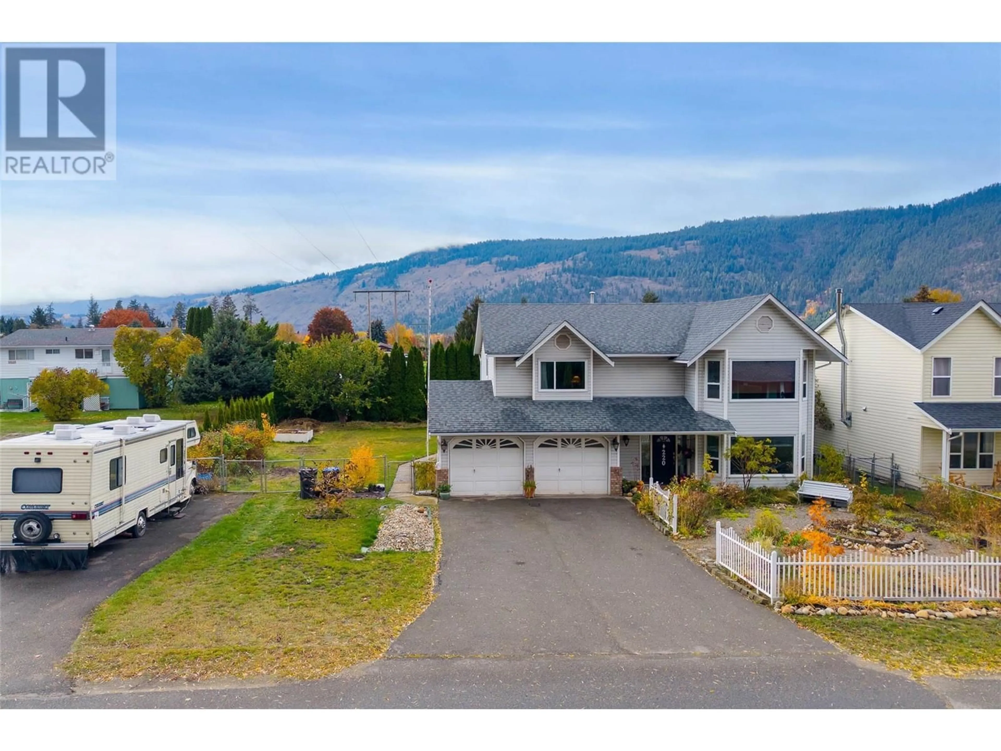220 LAKESHORE Drive, Chase, British Columbia V0E1M0
Contact us about this property
Highlights
Estimated ValueThis is the price Wahi expects this property to sell for.
The calculation is powered by our Instant Home Value Estimate, which uses current market and property price trends to estimate your home’s value with a 90% accuracy rate.Not available
Price/Sqft$265/sqft
Est. Mortgage$2,993/mo
Tax Amount ()-
Days On Market54 days
Description
Welcome to this charming family home in Chase, blending style and functionality. The main level features three bedrooms, while the lower level offers an additional bedroom and a versatile space perfect for a hobby room, gym, or craft area. Updated kitchen, bathrooms, and a beautiful claw-foot tub in the main bath add modern comfort and vintage flair. The flat lot includes a double attached garage, detached shop, and plenty of parking, ideal for entertaining or recreational vehicles. Outside, enjoy a fenced yard with lush garden spaces filled with perennials, berries, and trees for growing food or flowers. Cozy Hunter Douglas blinds and a gas stove in the family room enhance comfort throughout. Located in the friendly town of Chase, where insured golf carts are street-legal. Chase has everything you need! golf course, K-12 schools, a dentist, arena, dance classes, and a bowling alley. Plus when buying in this subdivision enjoy a private sandy beach on Little Shuswap Lake with a small .This home is a perfect mix of convenience, style, and the relaxed lifestyle Chase has to offer. (id:39198)
Property Details
Interior
Features
Lower level Floor
Other
17'0'' x 15'7''Office
12'11'' x 14'8''Laundry room
11'5'' x 11'0''Family room
13'1'' x 20'3''Exterior
Features
Parking
Garage spaces 5
Garage type -
Other parking spaces 0
Total parking spaces 5

