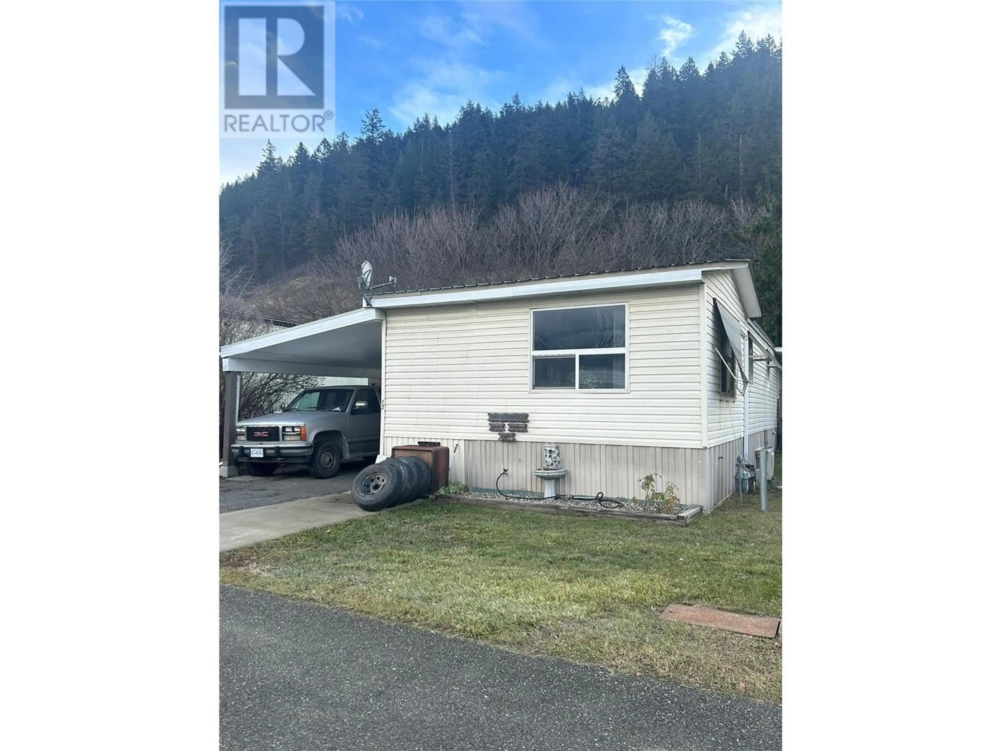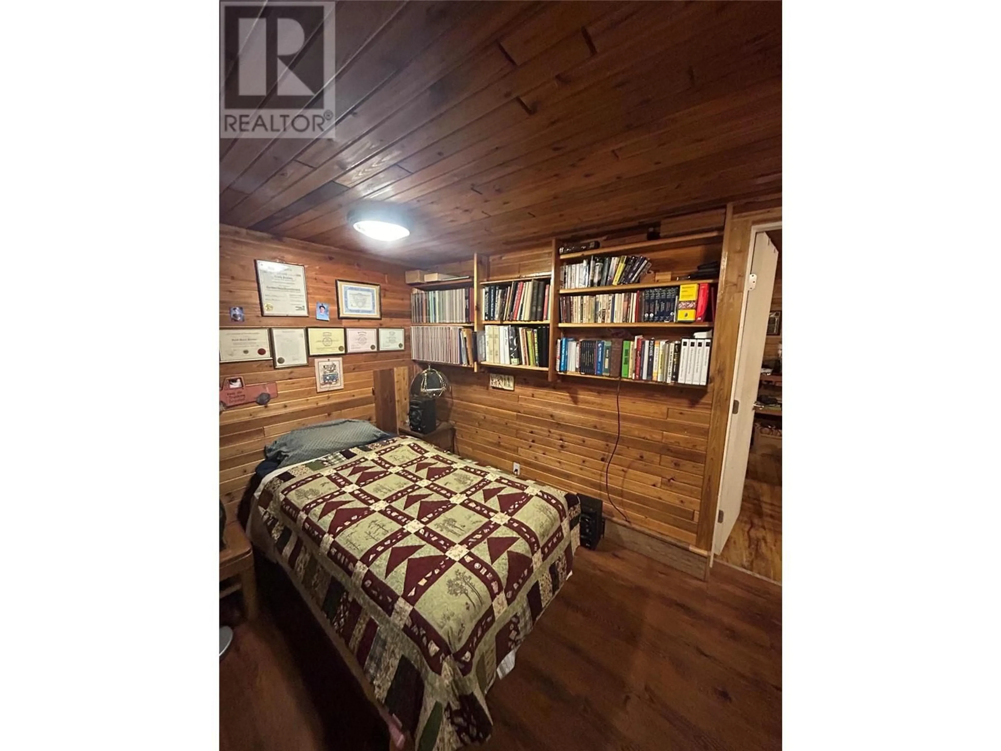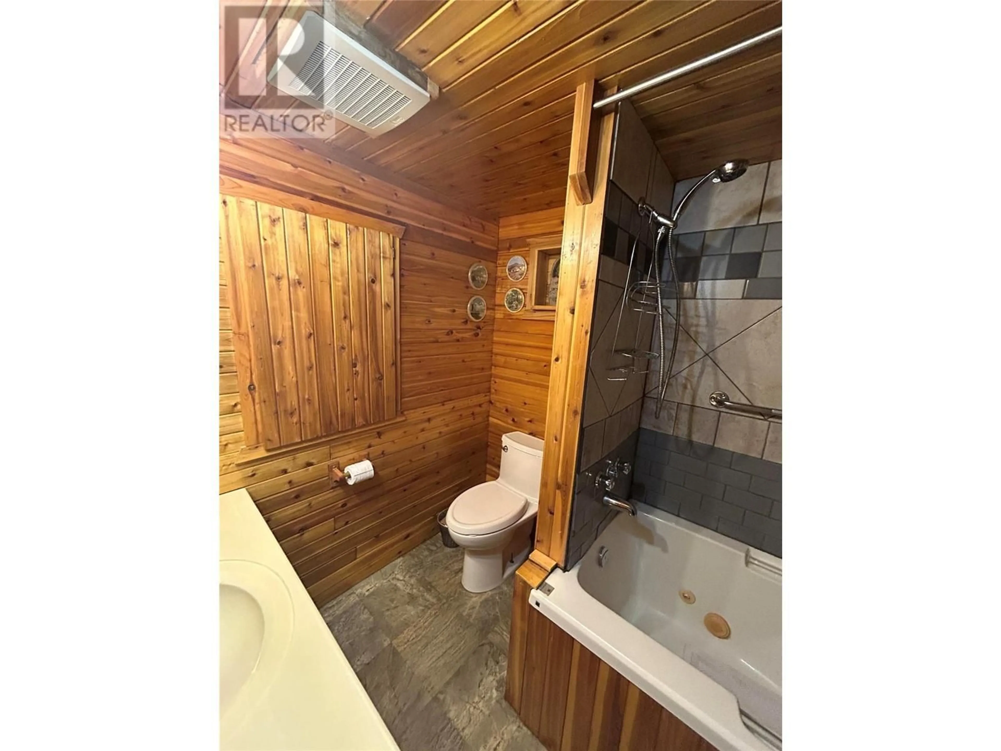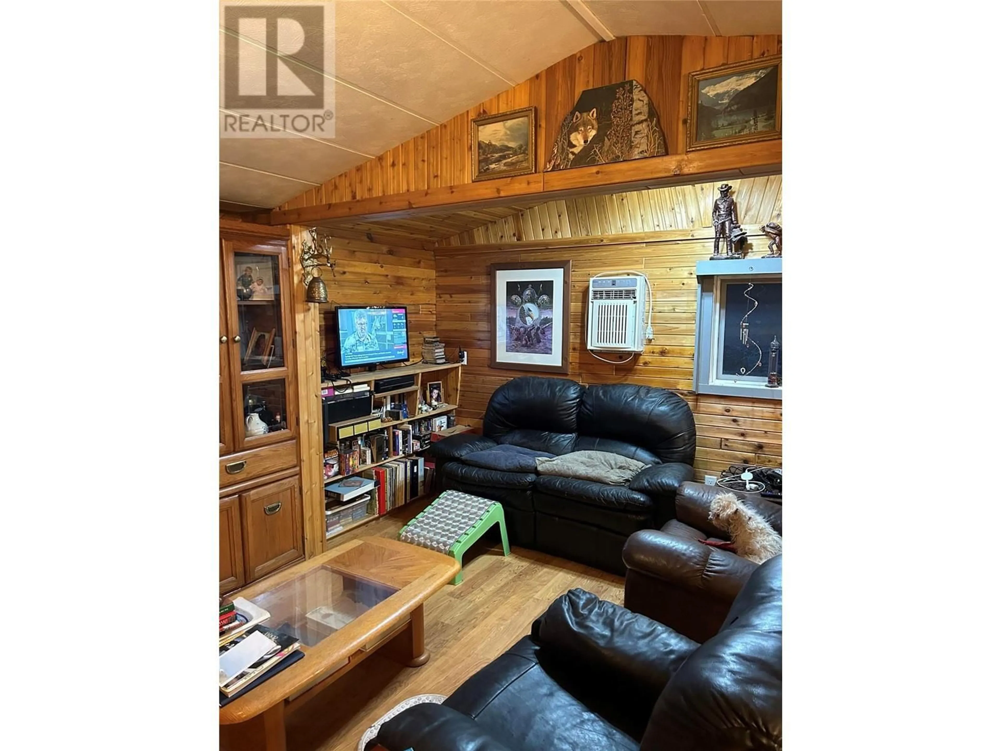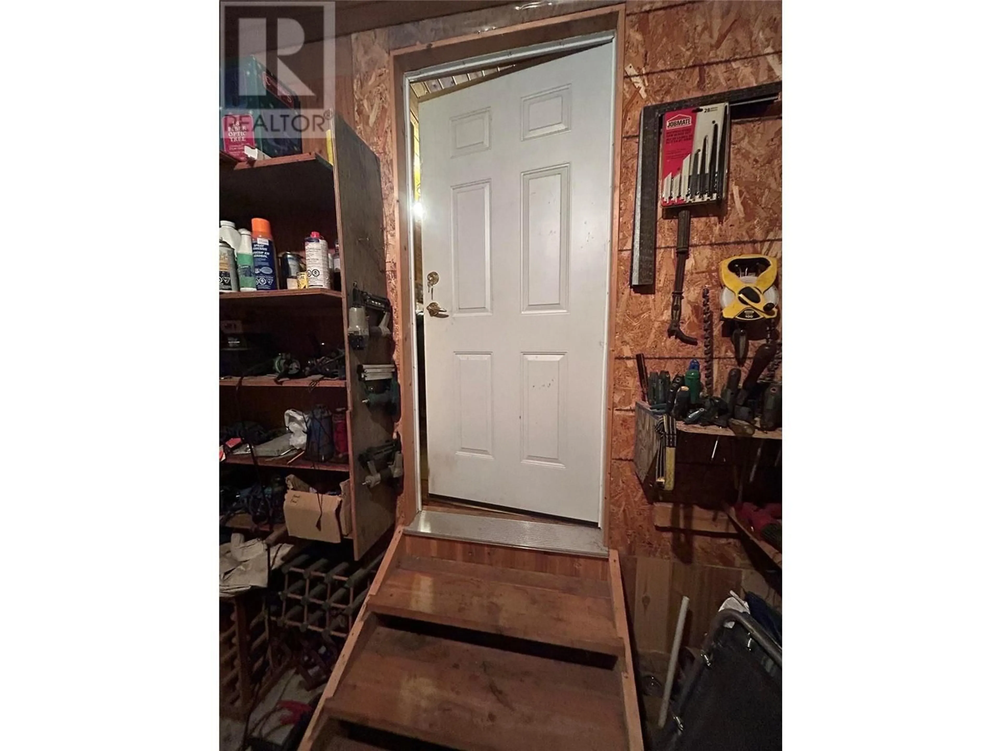161 Shuswap Avenue Unit# 12, Chase, British Columbia V0E1M0
Contact us about this property
Highlights
Estimated ValueThis is the price Wahi expects this property to sell for.
The calculation is powered by our Instant Home Value Estimate, which uses current market and property price trends to estimate your home’s value with a 90% accuracy rate.Not available
Price/Sqft$152/sqft
Est. Mortgage$752/mo
Maintenance fees$600/mo
Tax Amount ()-
Days On Market60 days
Description
Welcome home to this unique two bed/one and a half bath manuf home in a well-maintained Park in Chase. Numerous additions and renos have yielded a warm and inviting home with cedar panelling accents throughout, high end flooring, extra insulation under the metal roof, open concept kitchen/dining/living room, large entry/foyer, three attached workshop areas at the back which could be exercise/storage/flex areas or keep as workshops with all of the attached work benches! For those outdoor projects, the 9'x18' metal-roofed open air, half-walled workshop offers more built-in benches, and covered storage for those extra items! A screened in 10'x10' gazebo in the back yard protects from mosquitos and their cousins on those summer evenings when you are sitting outside enjoying a well-deserved glass of wine! (id:39198)
Property Details
Interior
Features
Main level Floor
2pc Bathroom
6'6'' x 3'4''4pc Bathroom
8'2'' x 6'2''Other
13' x 8'Workshop
13'6'' x 12'10''Exterior
Features
Parking
Garage spaces 3
Garage type Carport
Other parking spaces 0
Total parking spaces 3
Property History
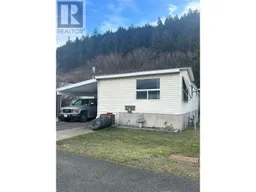 34
34
