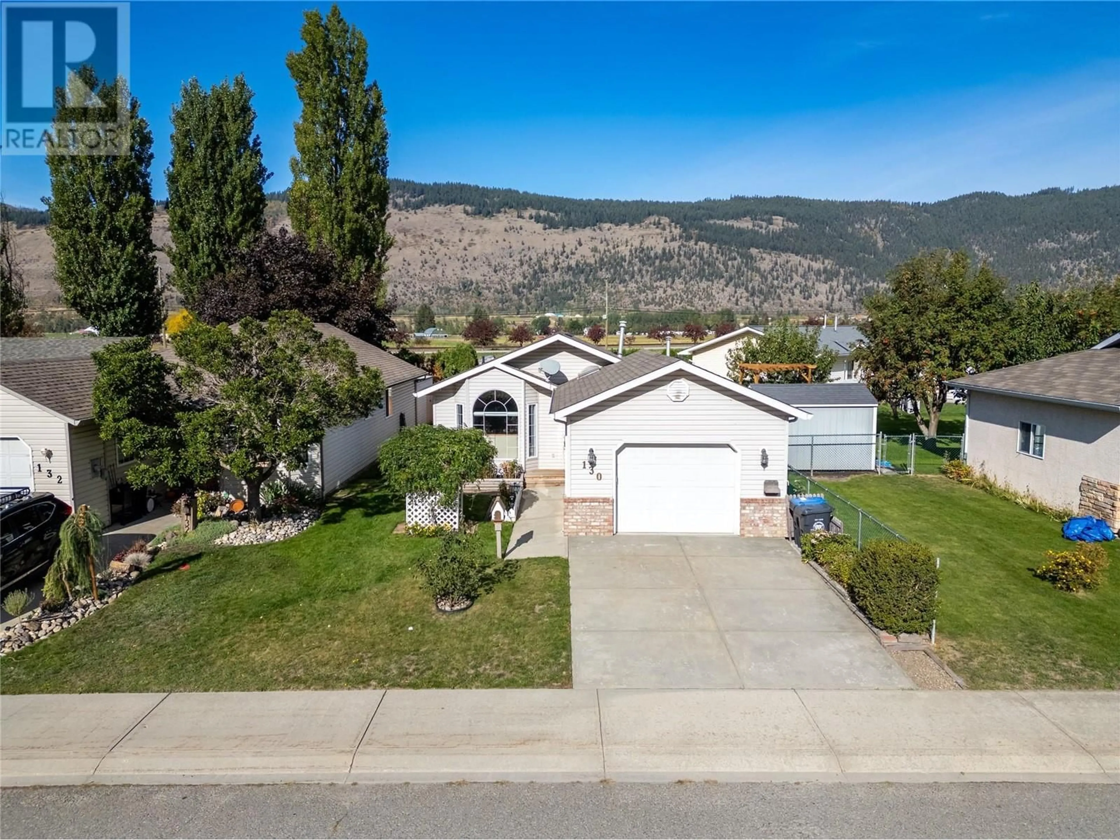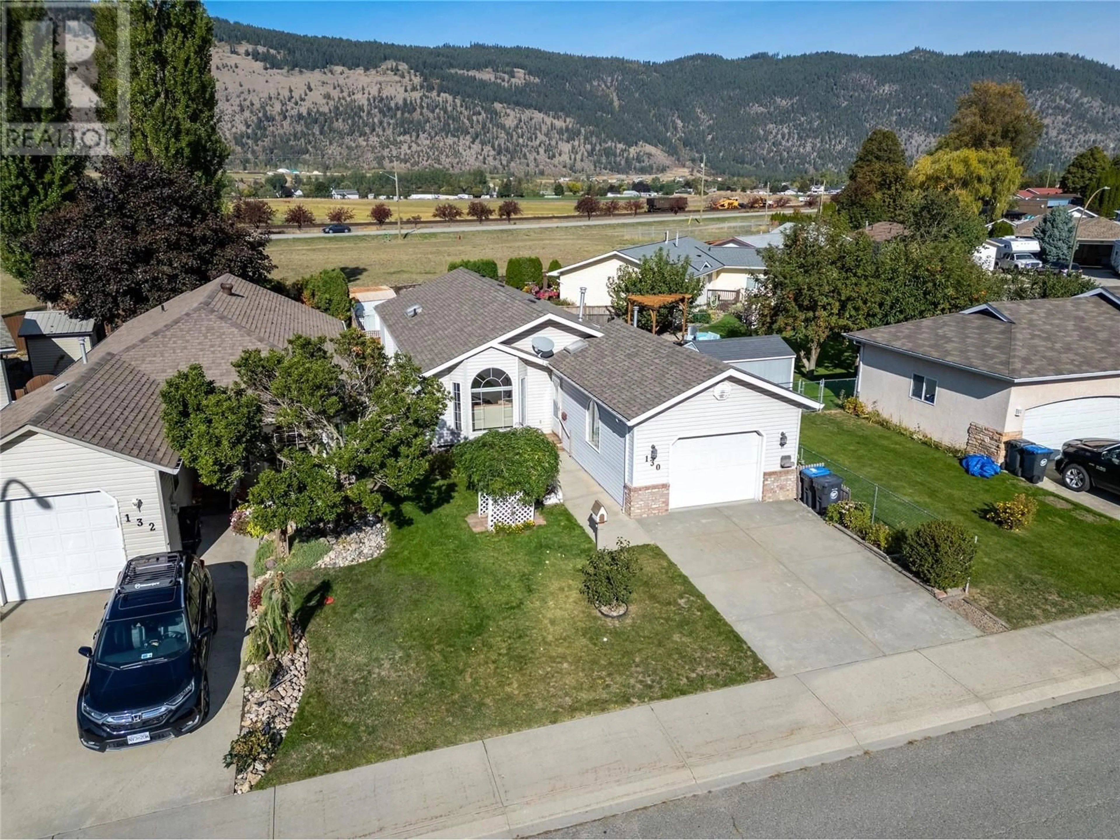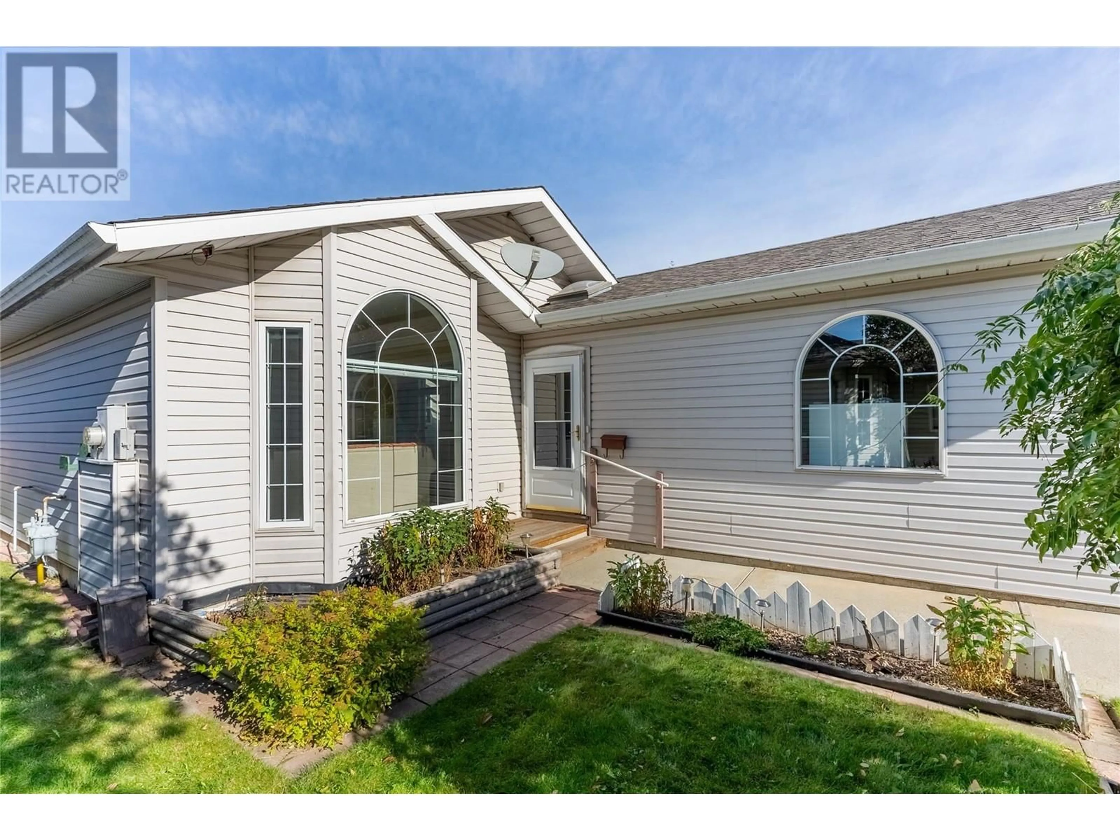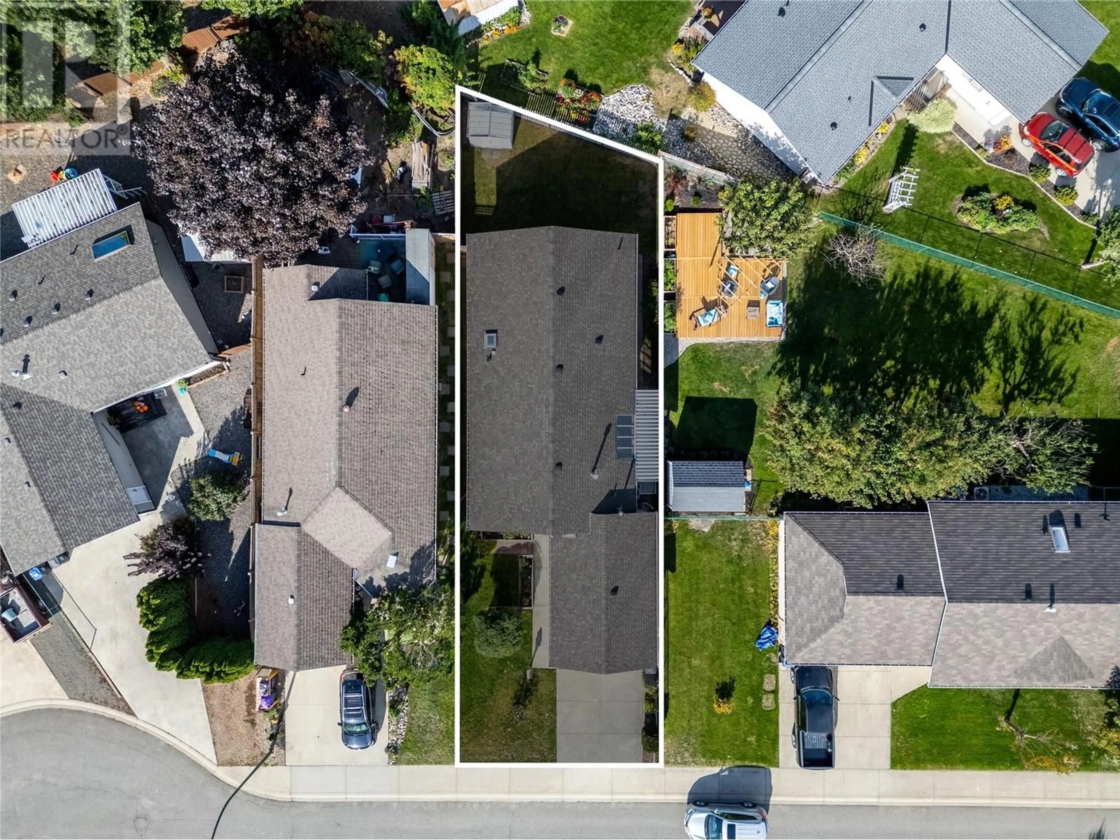130 Leighton Avenue, Chase, British Columbia V0E1M0
Contact us about this property
Highlights
Estimated ValueThis is the price Wahi expects this property to sell for.
The calculation is powered by our Instant Home Value Estimate, which uses current market and property price trends to estimate your home’s value with a 90% accuracy rate.Not available
Price/Sqft$393/sqft
Est. Mortgage$2,147/mo
Tax Amount ()-
Days On Market27 days
Description
Welcome to Chase! This lovely 2 bedroom, 2 bath true rancher is the perfect home to spend your golden years or for those just starting out. The large, open kitchen has a cozy breakfast nook that opens onto the covered deck, the living room and formal dining room are perfect for entertaining and the whole space is open and bright with large windows and a vaulted ceiling. Both bedrooms will fit a queen size bed and the primary bedroom has a 3pc ensuite. Outback is a fully fenced yard with a garden shed and lots of room for your ideas. Chase has a neighbourhood golf cart bylaw so you can drive your golf cart the short 5 minutes to the beach at Memorial Park or Sunshore Golf Course and stop in at Safety Mart for groceries on your way home! The furnace and A/C were replaced in 2022. (id:39198)
Property Details
Interior
Features
Main level Floor
Dining nook
10' x 8'8''Primary Bedroom
15' x 12'3pc Ensuite bath
6'6'' x 8'9''Living room
14'5'' x 12'Exterior
Features
Parking
Garage spaces 1
Garage type Attached Garage
Other parking spaces 0
Total parking spaces 1
Property History
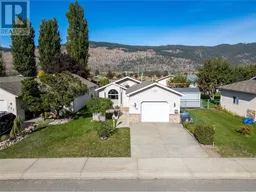 33
33
