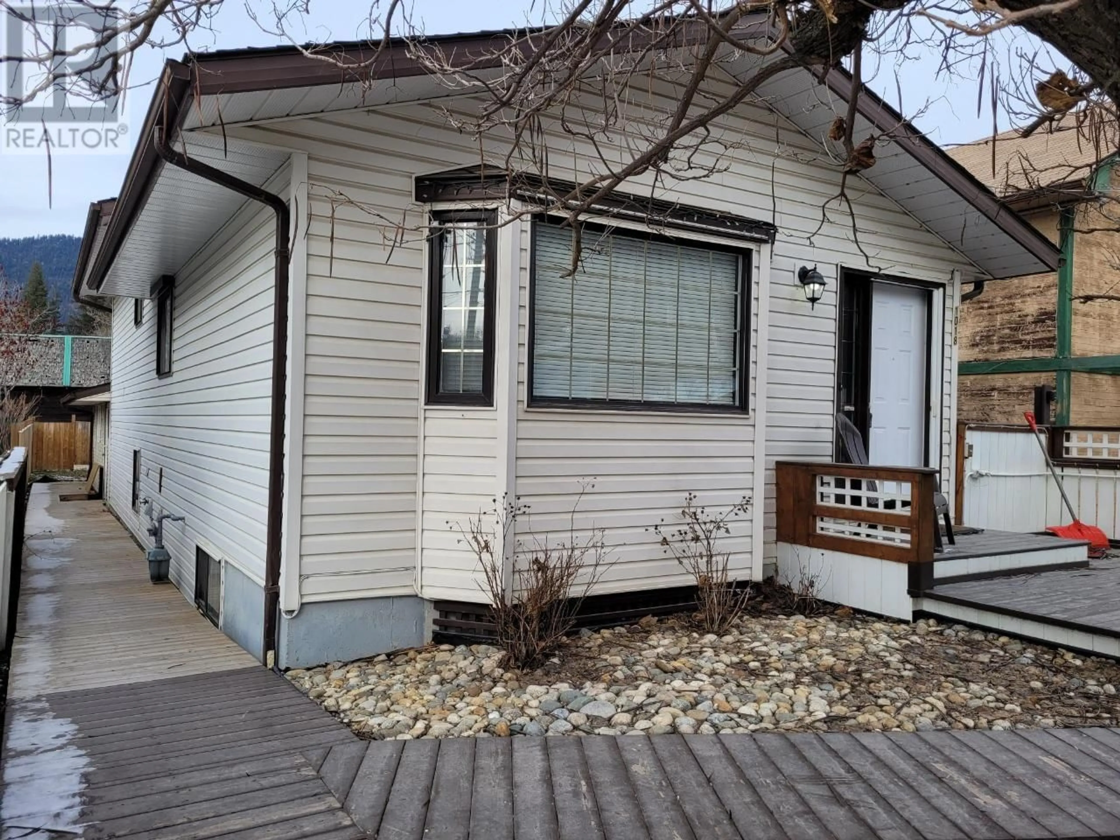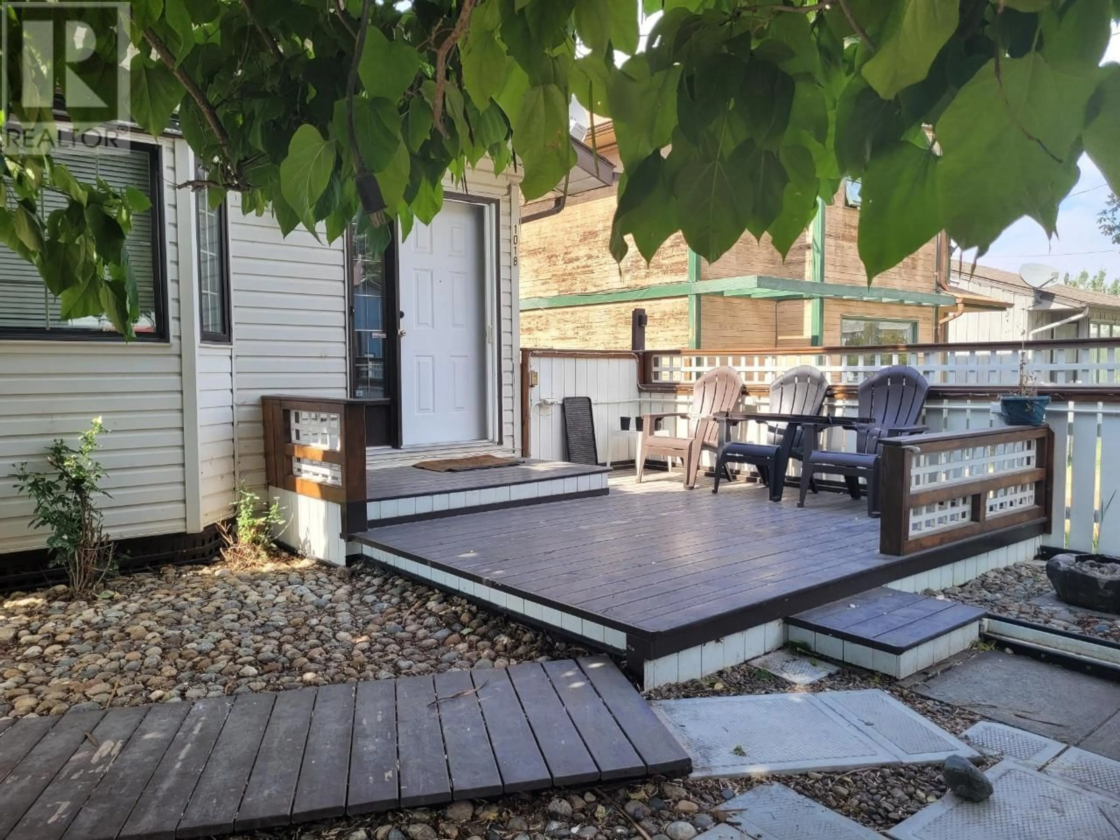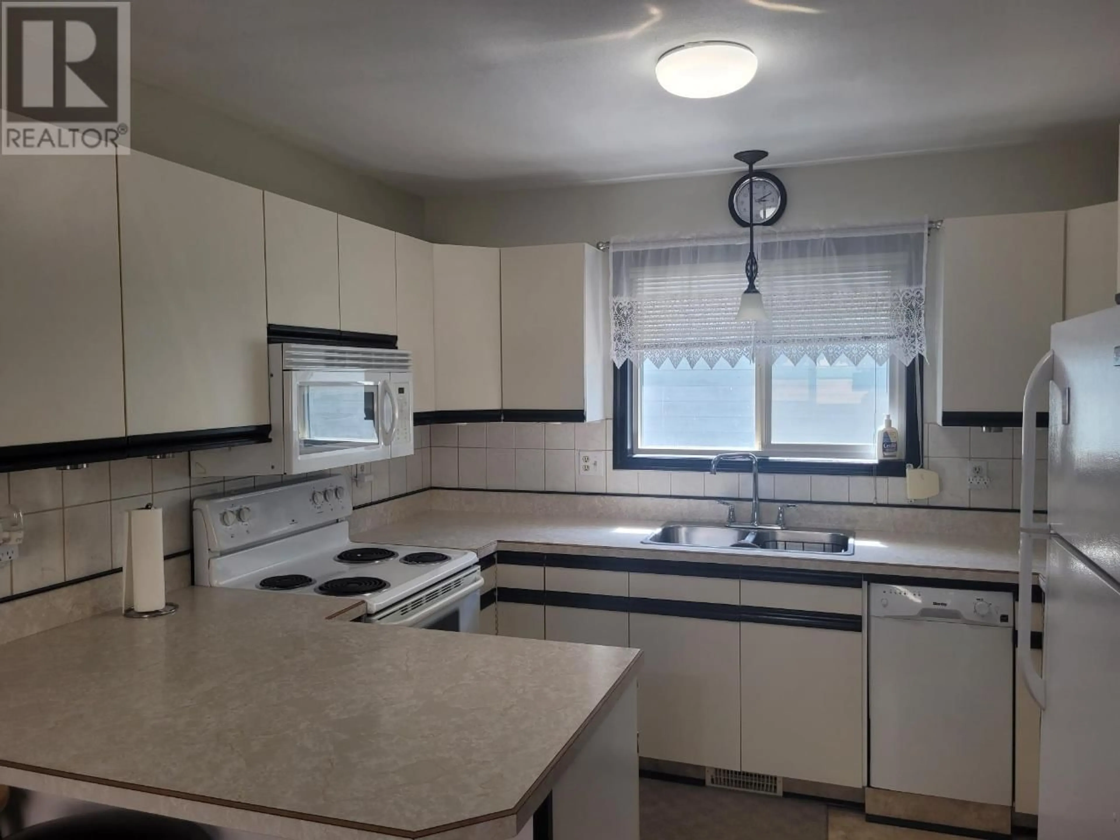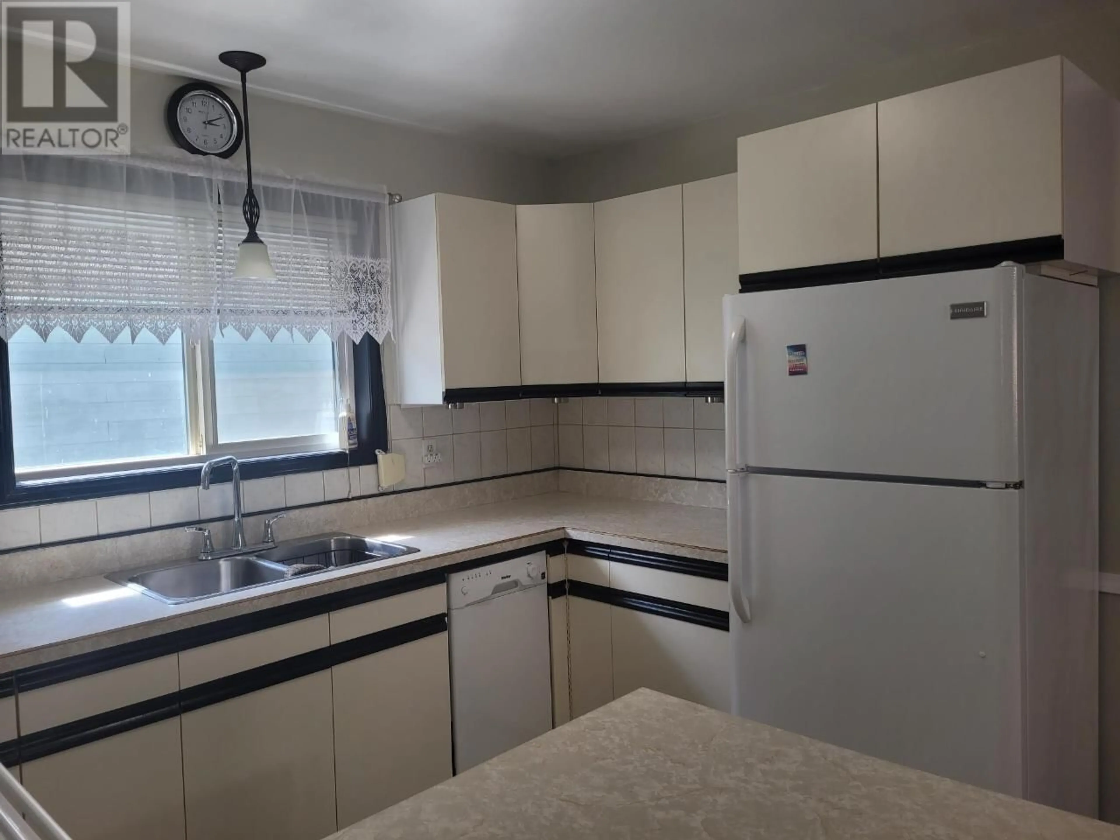1018 HILLSIDE AVE, Chase, British Columbia V0E1M0
Contact us about this property
Highlights
Estimated ValueThis is the price Wahi expects this property to sell for.
The calculation is powered by our Instant Home Value Estimate, which uses current market and property price trends to estimate your home’s value with a 90% accuracy rate.Not available
Price/Sqft$243/sqft
Est. Mortgage$1,632/mo
Tax Amount ()-
Days On Market284 days
Description
Motivated Sellers! This affordable four level split in Chase has plenty of room for a growing family with three bedrooms plus a den! You walk into a bright living room with an updated kitchen and dining room on the same level. Upstairs has master bedroom with a walk in closet, second bedroom and main bathroom while downstairs has a additional bedroom, den, laundry and three piece bathroom. The large basement is the perfect family room with opportunity to create additional bedrooms. Fully fenced yard begins with a large tree for shade and a new deck with walkway to the back yard. New windows throughout. Oversized garage/shop at the back with back alley access. Close to schools, golf, shopping, lake and more and be sure to watch the virtual tour! (id:39198)
Property Details
Interior
Features
Above Floor
4pc Bathroom
Bedroom
11 ft ,8 in x 8 ft ,4 inPrimary Bedroom
11 ft ,6 in x 10 ft ,3 inExterior
Parking
Garage spaces 1
Garage type Garage
Other parking spaces 0
Total parking spaces 1
Property History
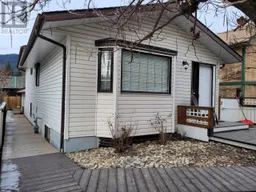 29
29
