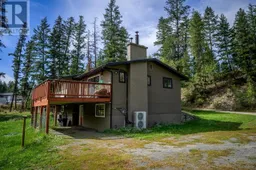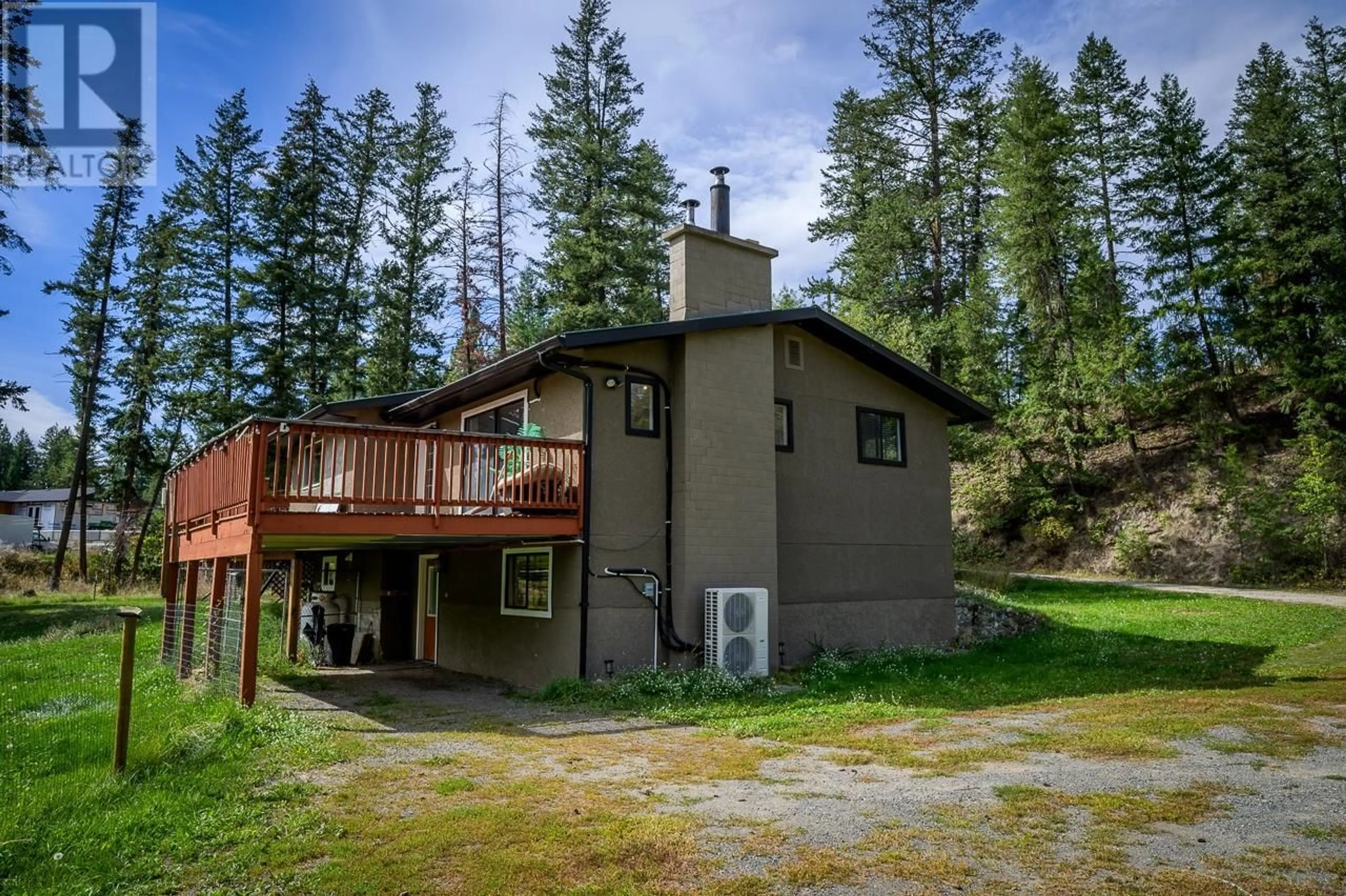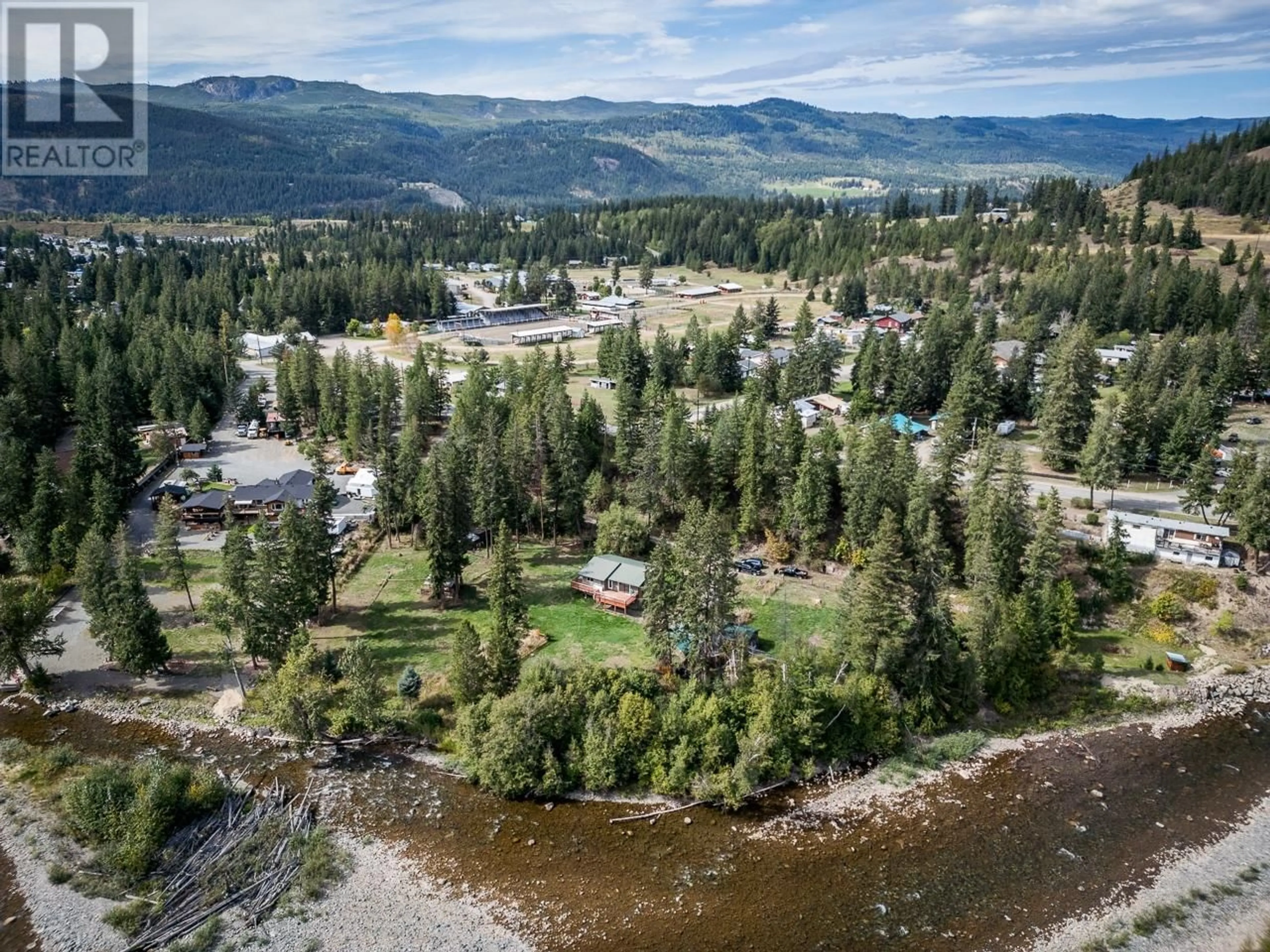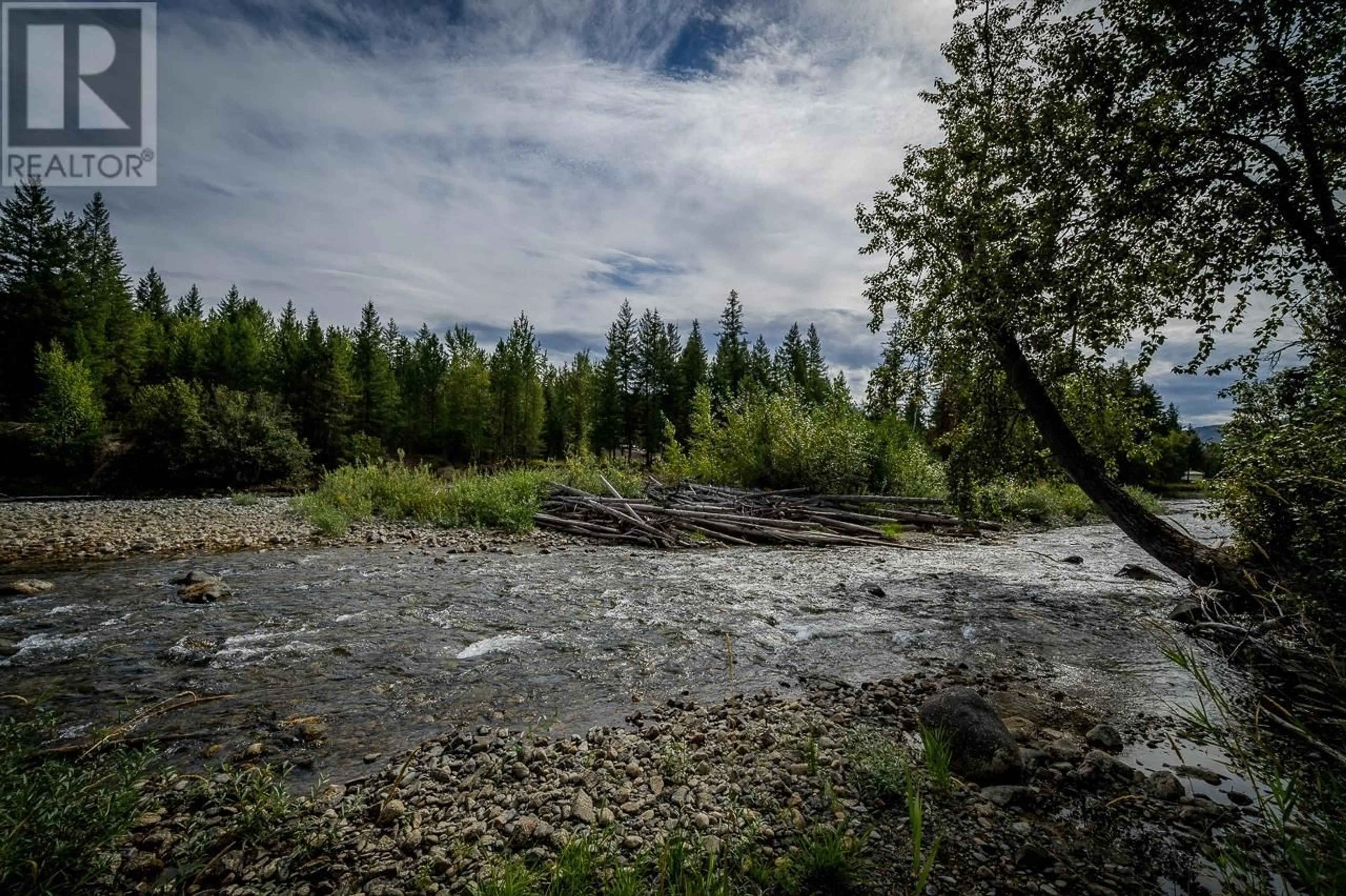704 BARRIERE LAKES Road, Barriere, British Columbia V0E1E0
Contact us about this property
Highlights
Estimated ValueThis is the price Wahi expects this property to sell for.
The calculation is powered by our Instant Home Value Estimate, which uses current market and property price trends to estimate your home’s value with a 90% accuracy rate.Not available
Price/Sqft$306/sqft
Est. Mortgage$3,006/mo
Tax Amount ()-
Days On Market73 days
Description
Fantastic opportunity to own a picturesque waterfront acreage that is private and exclusive, yet close enough to town to walk there. You’ll fall in love as soon as you set foot on this property and hear the gentle flow of the river passing by. This home has seen numerous upgrades over the years including an updated natural wood kitchen with butcher block countertops and farm sink. Upstairs the main floor has a large open-concept kitchen and living area with a cozy wood stove. It is flooded with natural light and the living room steps out onto a large deck overlooking the Barriere River. 3 good sized bedrooms up and an updated 4pc full bathroom affords plenty of space for the whole family on one level. Downstairs there is lots of additional space with a large rec room with wood stove, a massive bedroom, updated 4pc bathroom, and a large laundry room. Outside you will find a large 23 x 24ft shop with plenty of room for all your toys and projects and a lovely fenced garden area. There are numerous other outbuildings including wood storage and 3 chicken coops. Metal roofs on house, shop, covered storage, and chicken coops for added durability. Fenced and cross fenced with numerous enclosures for animals. Other features include hot water on demand, 200 amp service, and newer well pump. Newer mini-split system ensures year round comfort and can accommodate 2 additional units if desired. Book your showing of this one-of-a-kind property today. (id:39198)
Property Details
Interior
Features
Basement Floor
Full bathroom
Primary Bedroom
18'0'' x 12'7''Family room
25'3'' x 26'6''Utility room
14'0'' x 5'6''Exterior
Parking
Garage spaces 2
Garage type -
Other parking spaces 0
Total parking spaces 2
Property History
 57
57


