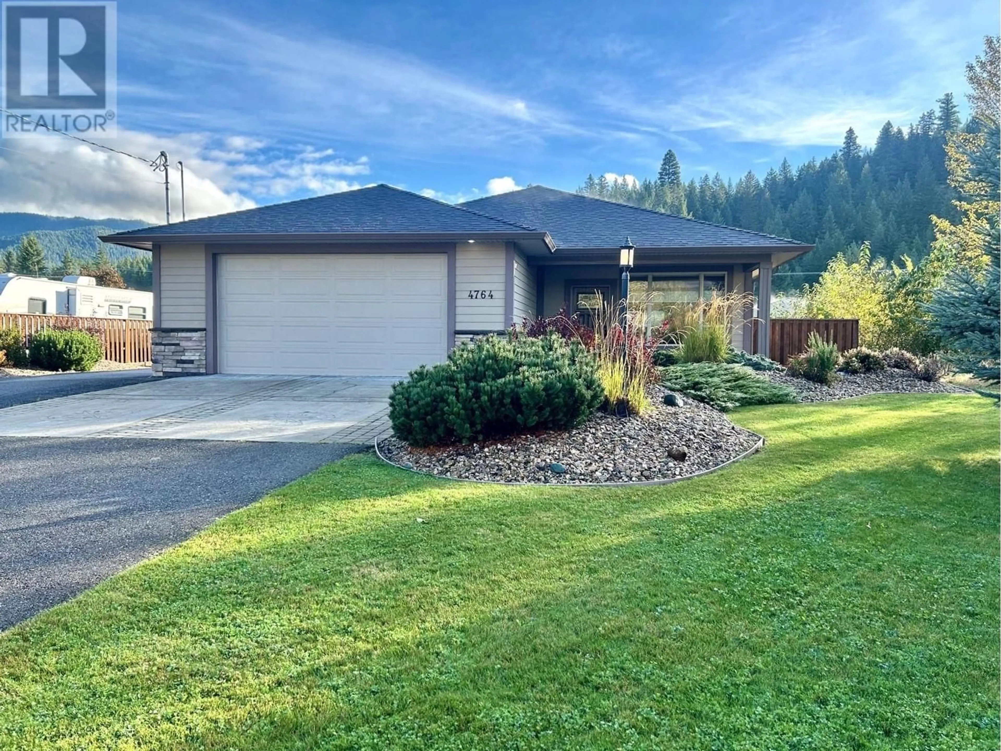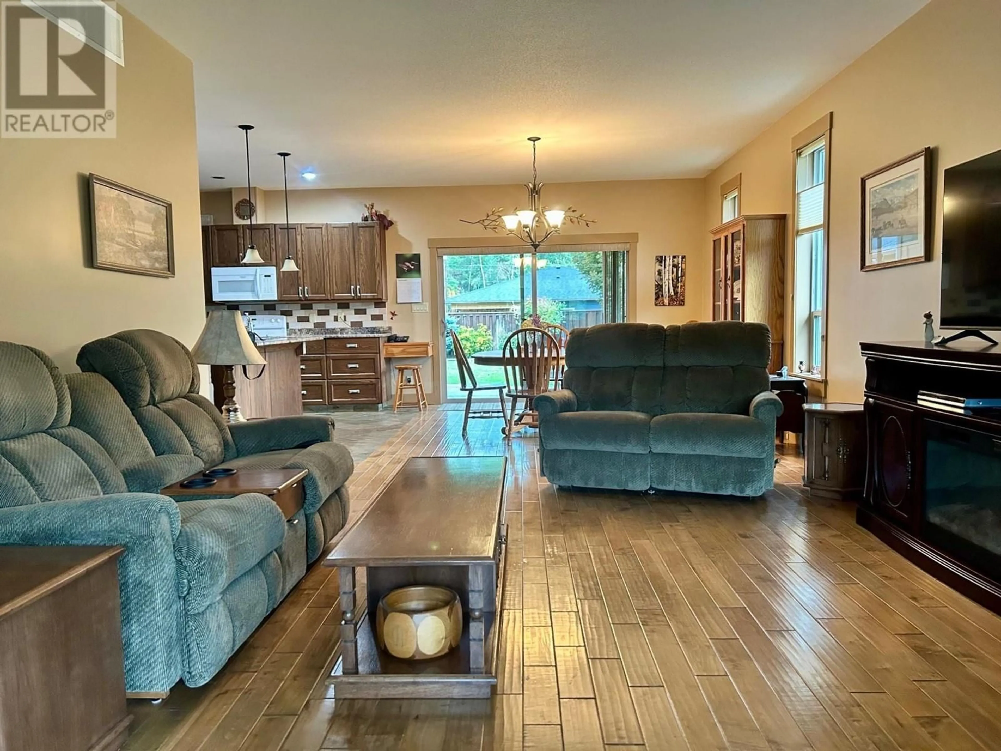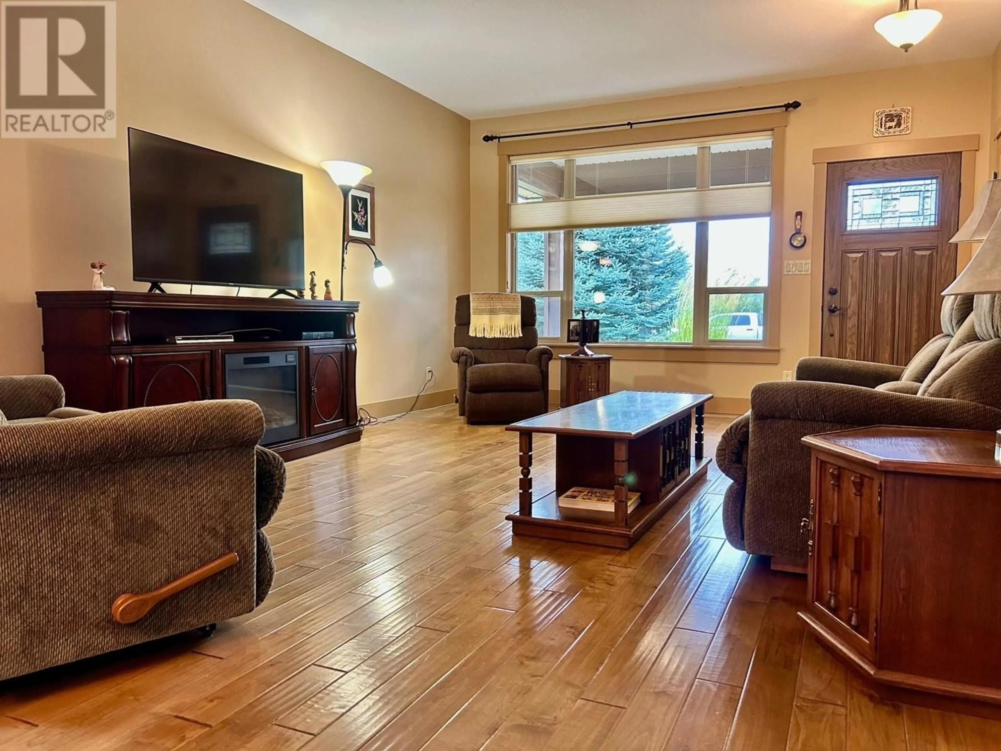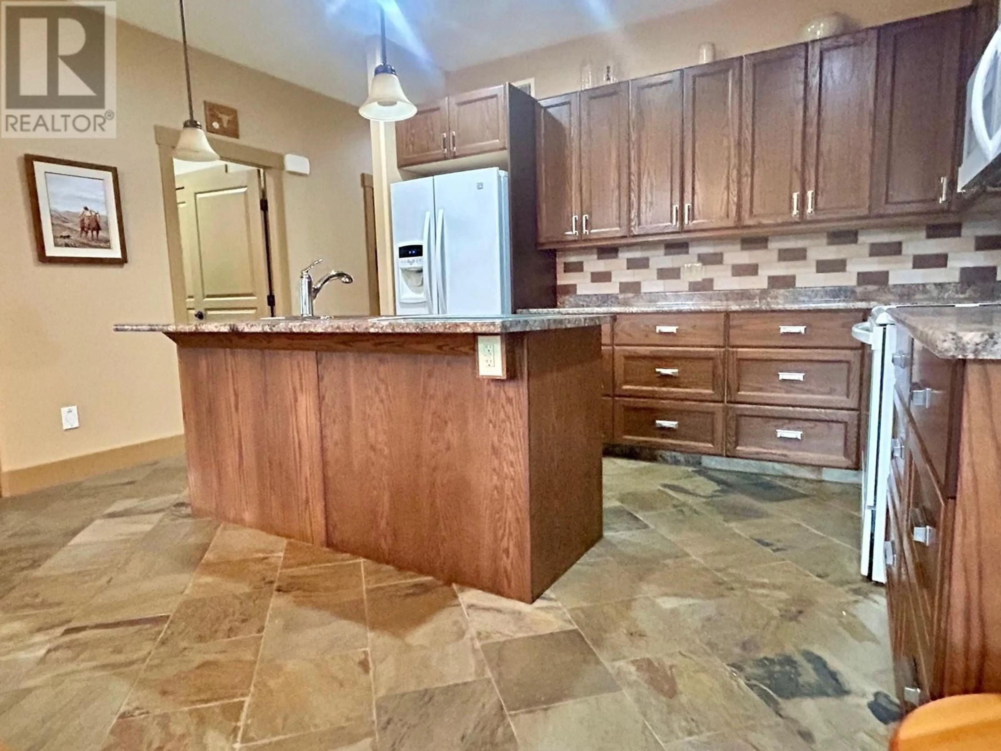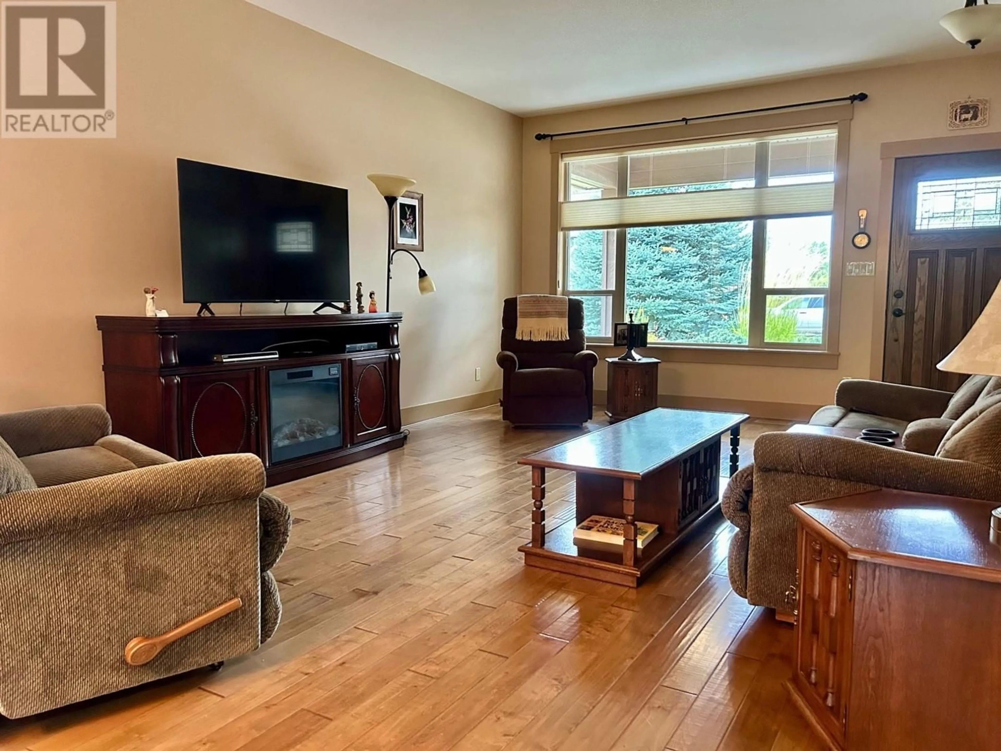4764 SPRUCE Crescent, Barriere, British Columbia V0E1E0
Contact us about this property
Highlights
Estimated ValueThis is the price Wahi expects this property to sell for.
The calculation is powered by our Instant Home Value Estimate, which uses current market and property price trends to estimate your home’s value with a 90% accuracy rate.Not available
Price/Sqft$496/sqft
Est. Mortgage$2,830/mo
Tax Amount ()-
Days On Market115 days
Description
Custom-built 1324 sq. ft. Rancher, designed with both functionality & comfort in mind. This charming home features 2 spacious bedrooms & 2 baths, offering a seamless, low-maintenance floor plan perfect for modern living. Step into the elegant, traditional country kitchen, complete with a central island, ideal for culinary adventures. The adjoining dining area opens directly onto a covered, stamped concrete patio, perfect for enjoying extended outdoor living. From the 9ft ceilings to the natural slate and hardwood flooring, this home exudes a warm and inviting ambiance. The attached 2-car garage provides ample space for your vehicles and toys, while the 26' x 22'9 workshop is a handyman's dream. Enjoy the benefits of geothermal heating and cooling, along with community sewer and water services. The fully fenced backyard is beautifully landscaped, W/IG irrigation, stamped concrete drive & Full RV hook-up Just minutes from amenities & outdoor rec venues. A must see! (id:39198)
Property Details
Interior
Features
Main level Floor
Laundry room
10'4'' x 9'3''4pc Bathroom
Primary Bedroom
21'4'' x 12'0''Kitchen
11'11'' x 9'9''Exterior
Features
Parking
Garage spaces 3
Garage type -
Other parking spaces 0
Total parking spaces 3
Property History
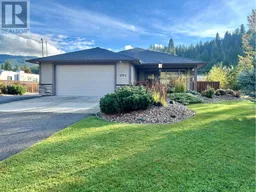 29
29
