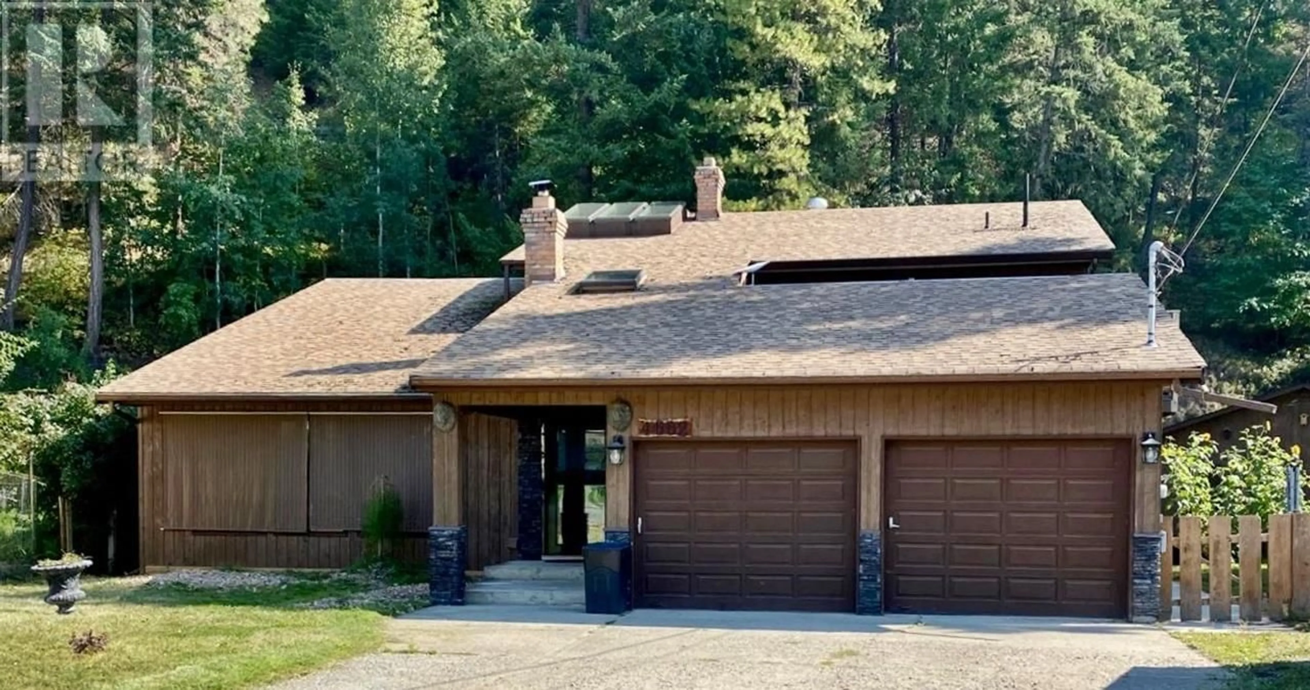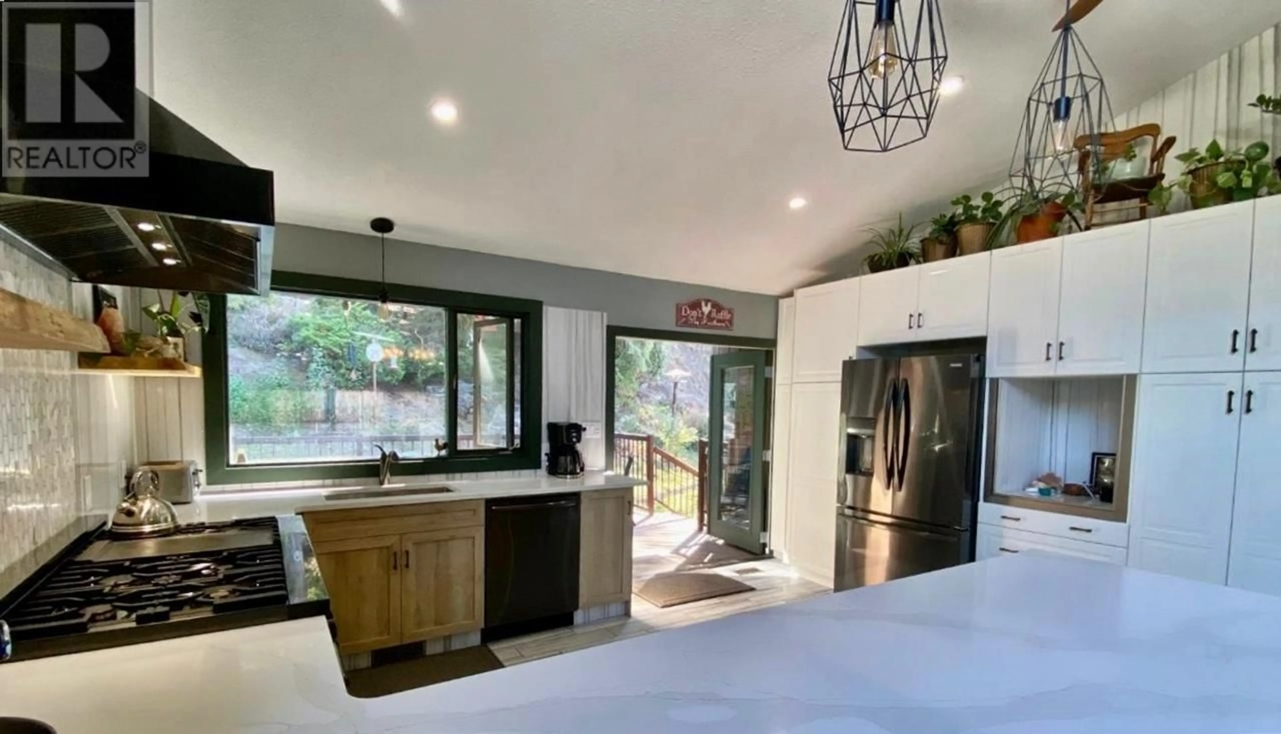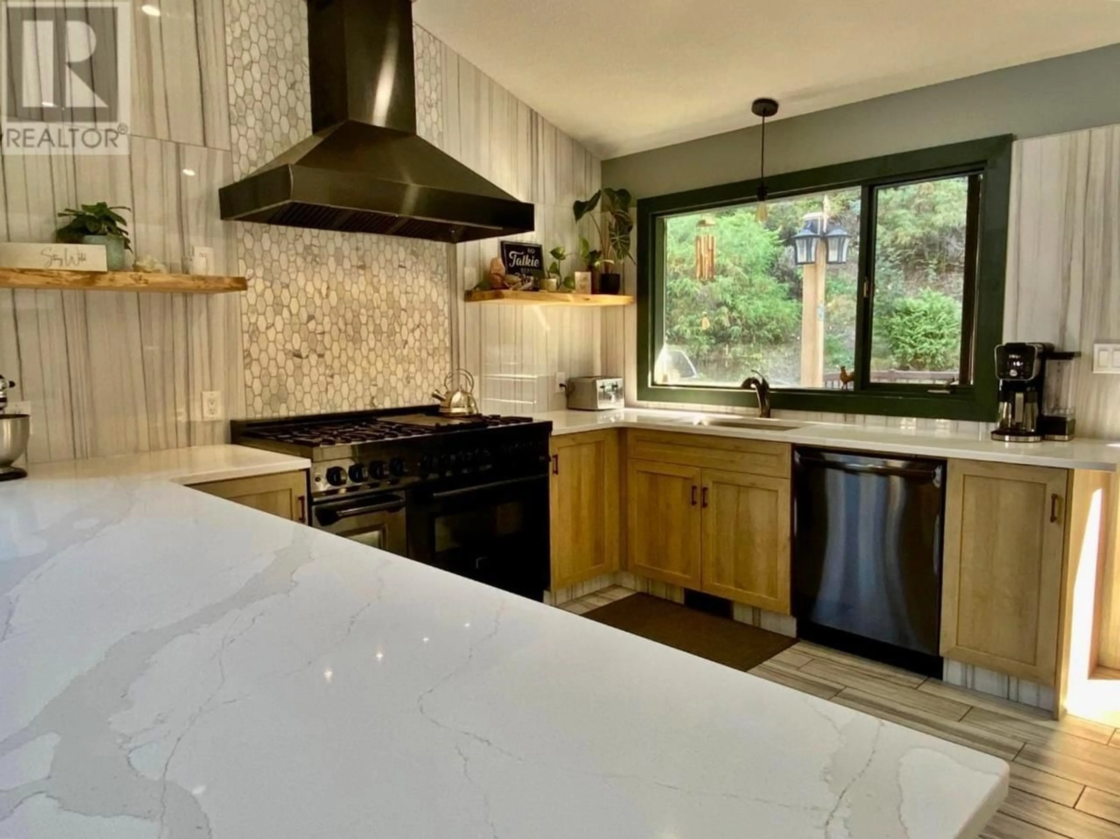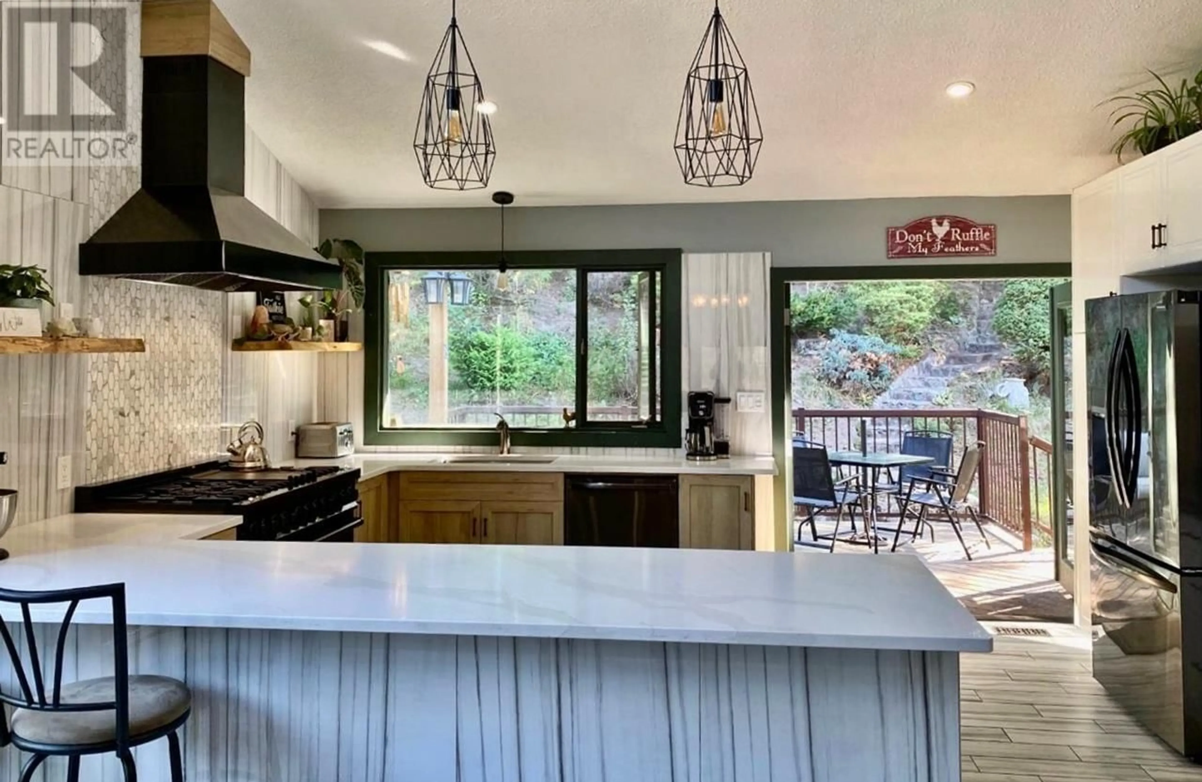4658-4662 BIRCH LANE, Barriere, British Columbia V0E1E0
Contact us about this property
Highlights
Estimated ValueThis is the price Wahi expects this property to sell for.
The calculation is powered by our Instant Home Value Estimate, which uses current market and property price trends to estimate your home’s value with a 90% accuracy rate.Not available
Price/Sqft$322/sqft
Est. Mortgage$3,534/mo
Tax Amount ()-
Days On Market1 year
Description
In Town - Country Feel with all the space you could wish for in home, in shop & outdoor space. Custom built home is extensively reno'd to today's style, wants and needs. New appliances in this Chef designed kitchen inclusive of multiple burner gas stove. Kitchen Hardwood & tile flooring throughout w/highlights of live edge maple trim. Design flows from the custom front door through to sunken living room with wood burning fireplace, then up a couple of steps to dining room open plan to bar stool, counter top of kitchen then out onto the private sundeck thru double doors giving style & comfort for great outdoor BBQ's. The vaulted ceiling Kitchen/Dining designed with massive amounts of storage. The split level up features 3 bedrooms, 5 piece main bath, large master, with 3 piece ensuite, deep walk-in closet & its own private sundeck for relaxation. An open loft area at top of stairs would be perfect for a library, kid's homework room, play room. Let your imagination run with that one. Lower Level below offers a large family/games room, bedroom/den/office, 3 pc bath, sauna & laundry. Outside yard offering privacy & space, is fully fenced, featuring a 27x24 detached shop, with heating & cooling (100 amp). (id:39198)
Property Details
Interior
Features
Main level Floor
Den
14 ft x 8 ft ,6 inLaundry room
10 ft ,3 in x 6 ft ,8 inOther
7 ft ,2 in x 5 ft3pc Bathroom
Exterior
Features
Property History
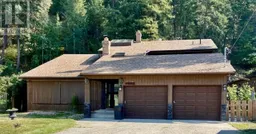 35
35
