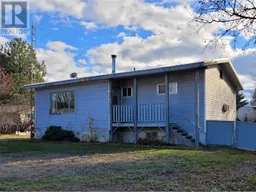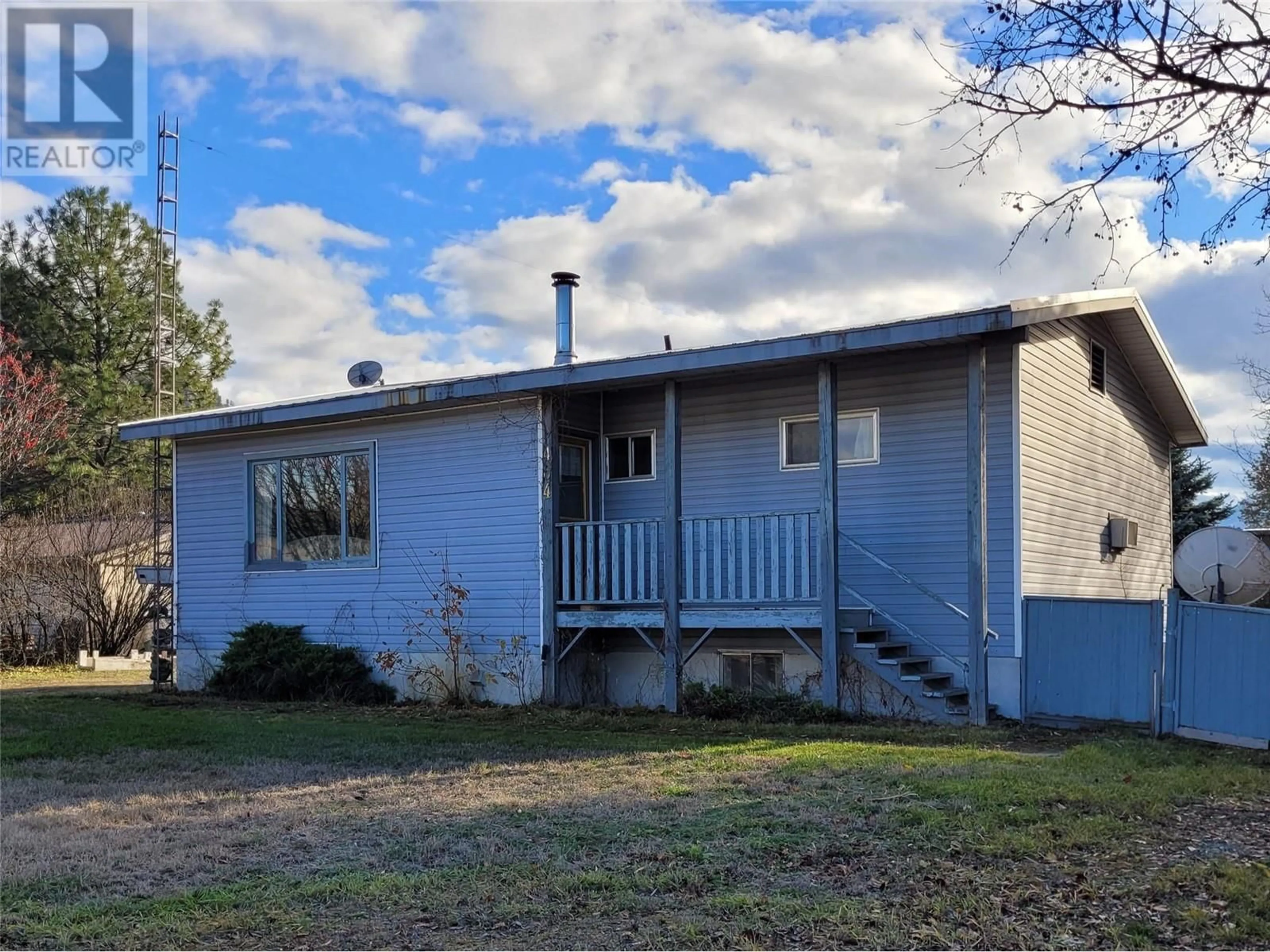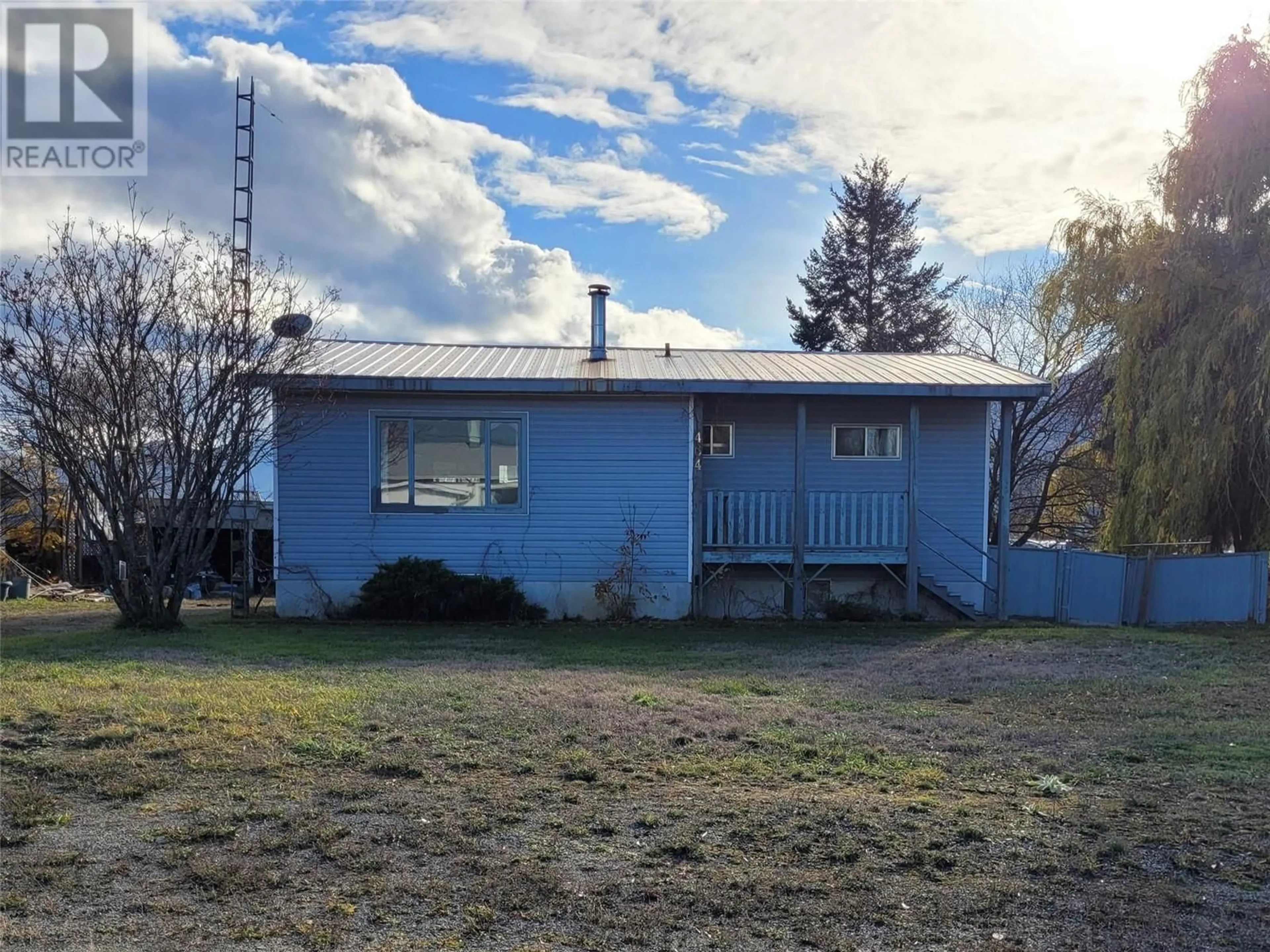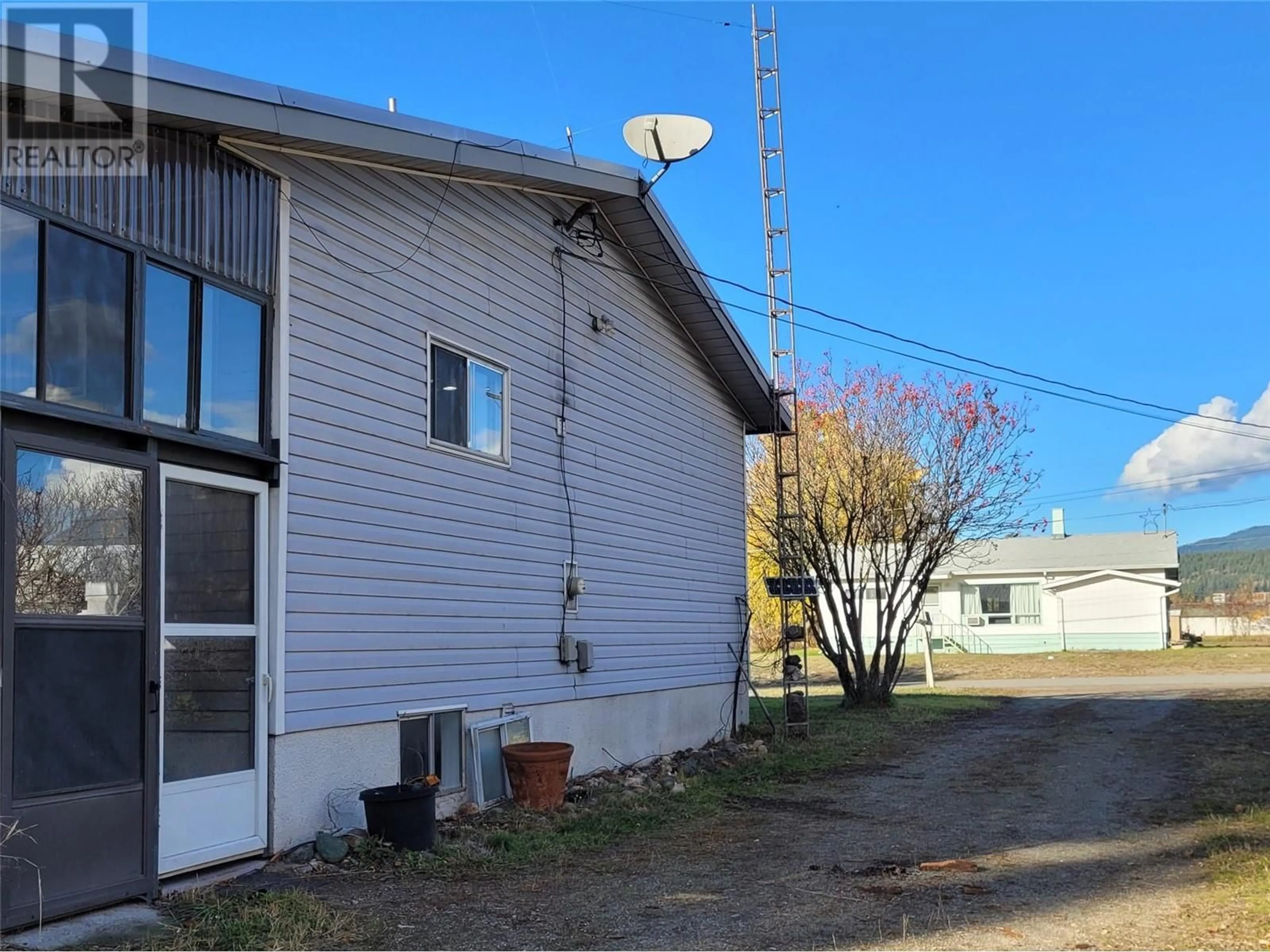464 Carlstrom Road, Barriere, British Columbia V0E1E0
Contact us about this property
Highlights
Estimated ValueThis is the price Wahi expects this property to sell for.
The calculation is powered by our Instant Home Value Estimate, which uses current market and property price trends to estimate your home’s value with a 90% accuracy rate.Not available
Price/Sqft$179/sqft
Est. Mortgage$1,739/mo
Tax Amount ()-
Days On Market40 days
Description
Bright 3 bedroom, 2 bathroom home with enclosed porch, on a full basement with separate entrance. Main floor has large open living space, full kitchen, 2 bedrooms and an updated 4-piece bathroom. Basement suite potential with 1 bedroom, second full kitchen (with appliances), large rec room, additional storage, shared laundry and a spacious 4-piece bathroom. Cozy wood stove and/or electric heat, municipal water and sewer, and home is wheelchair accessible with elevator and ramp installed to access the main floor. Ample storage space inside and out. Double carport next to the house, detached workshop with power, large storage shed, greenhouse and garden area. Back yard is fully fenced, with nice southern exposure and some established fruit trees. Lots of potential! Please call listing agent for more information or to schedule your own private viewing. ** Neighbouring vacant lot is also available to purchase giving unique opportunity to double your land size. (See 450 Carlstrom Rd - MLS#181494KA). (id:39198)
Property Details
Interior
Features
Basement Floor
Storage
8' x 10'Storage
6' x 10'4pc Bathroom
11' x 9'8''Bedroom
16'6'' x 14'Exterior
Features
Property History
 40
40


