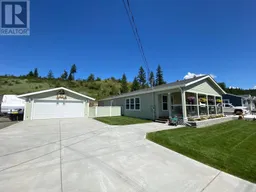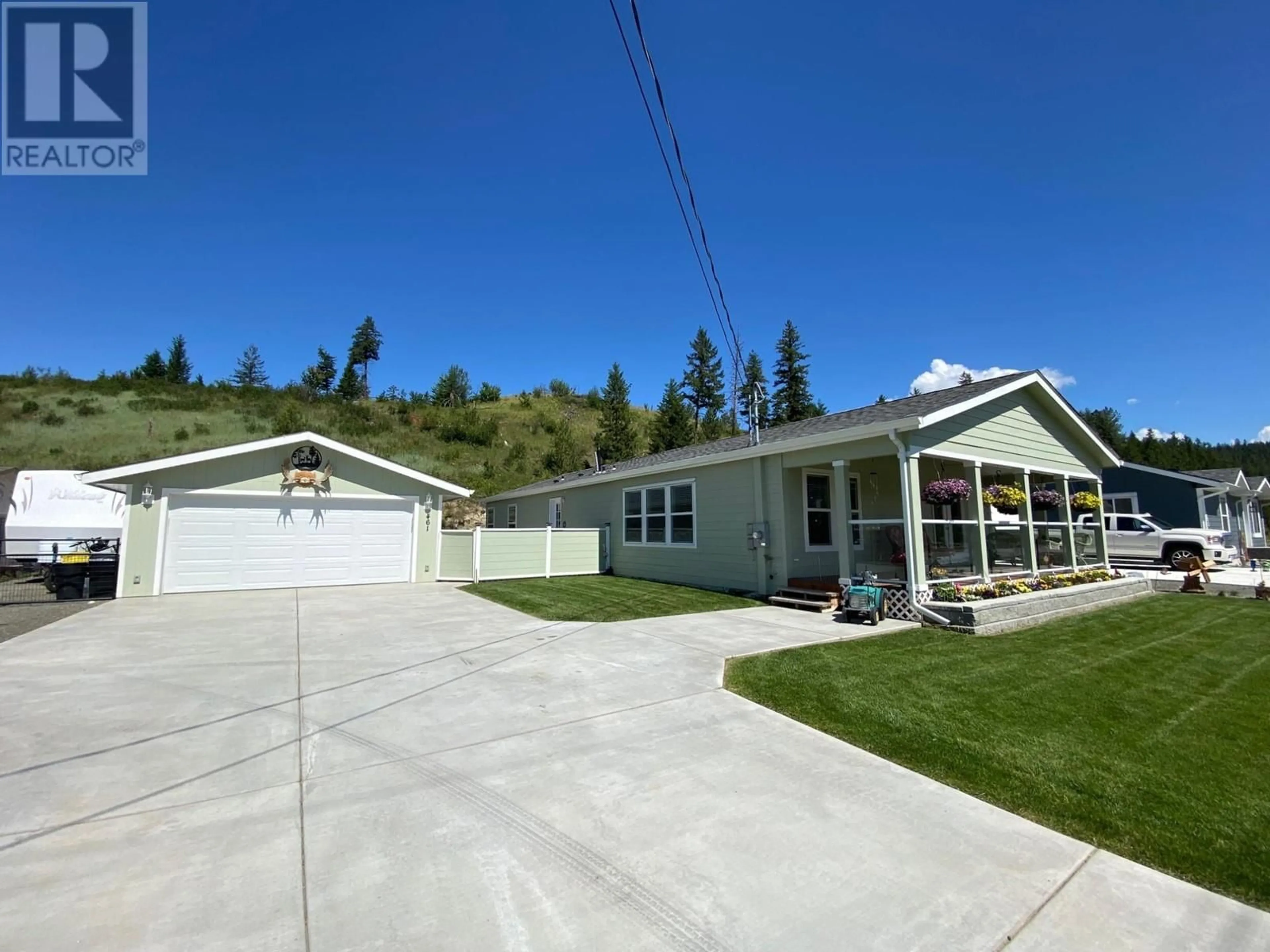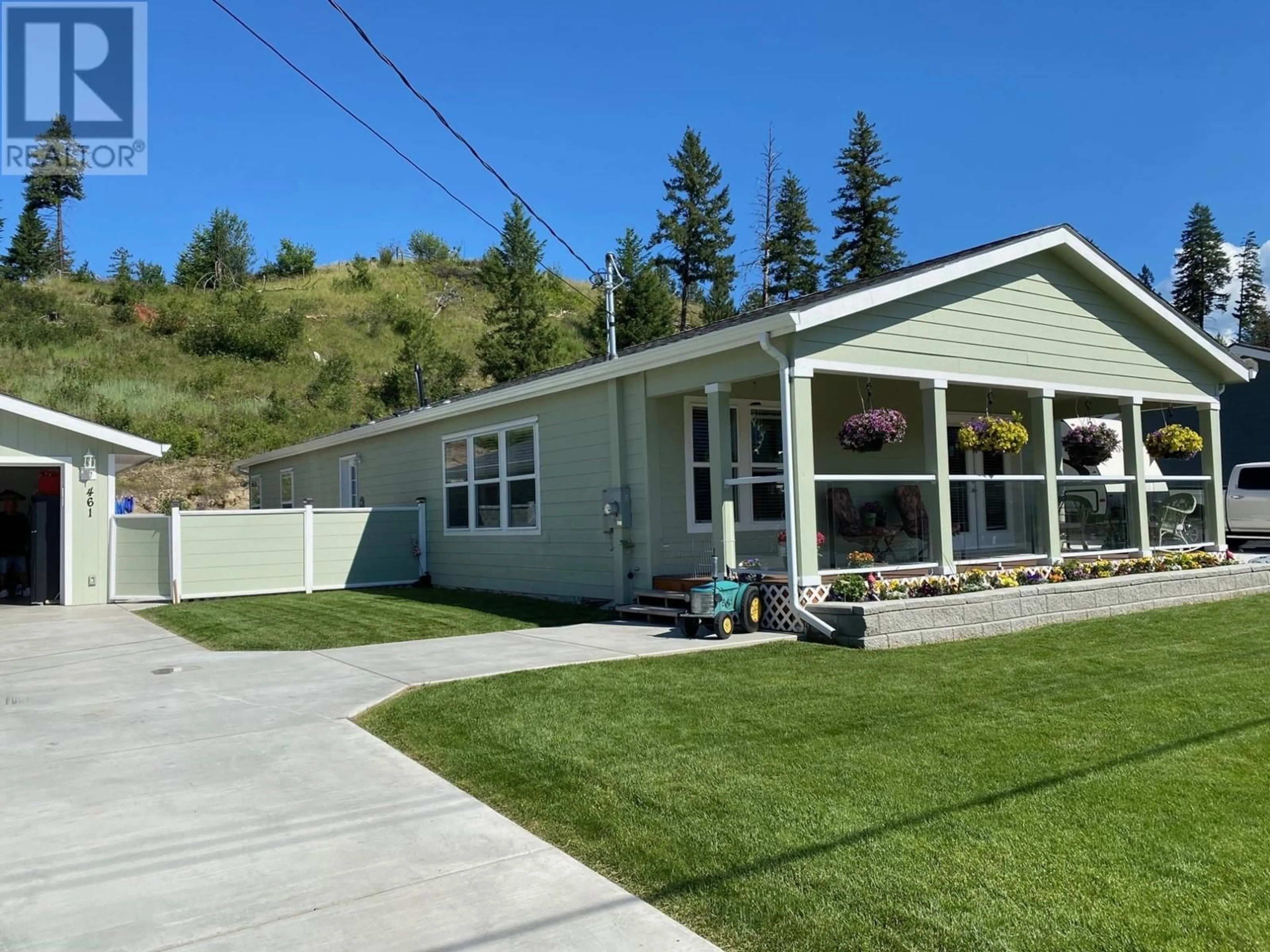461 SISKA DRIVE, Barriere, British Columbia V0E1E0
Contact us about this property
Highlights
Estimated ValueThis is the price Wahi expects this property to sell for.
The calculation is powered by our Instant Home Value Estimate, which uses current market and property price trends to estimate your home’s value with a 90% accuracy rate.Not available
Price/Sqft$412/sqft
Days On Market21 days
Est. Mortgage$2,916/mth
Tax Amount ()-
Description
Come See the Ultimate package in Barriere Glentanna Ridge Estates. Over 1,600 sf with all the featured bells and whistles that you will find on your wish list. Home is spacious & inviting with Living Room open to dining area that leads out to the full length 27x8 covered Deck via French Doors. Dining room over to kitchen that features soft close drawers & cabinets, pantry, island, gas range & built-in microwave. Home has a Large Roomy Master Bdrm w/5 pc ensuite & walk-in closet. Two additional ample sized bedrooms accommodating for family or guests. Entry, utility/laundry complete the main living space. The known Economical LED Lighting & Pot lights are noted through out the home. All Appliances are new & of the highest quality. Detached Double Garage 24x22 w/100 amp Service & 2 pce bath & cold storage room. Added parking beside Garage inclusive of 30 Amp RV Hook Up and Sani-Dump, Concrete Driveway & Courtyard, Hardie Board Exterior, Maximum light windows, Heat Pump/A/C, Built In De-Humidifier, 6 man Salt Water Hot Tub, Fenced Yard with Root Cellar, U/G Sprinklers, Fruit Trees: Apple, Pear, Peach & Nectarine . A Definite must see! (id:39198)
Property Details
Interior
Features
Main level Floor
4pc Bathroom
5pc Ensuite bath
Kitchen
15 ft x 13 ft ,6 inDining room
13 ft ,6 in x 12 ft ,6 inProperty History
 34
34

