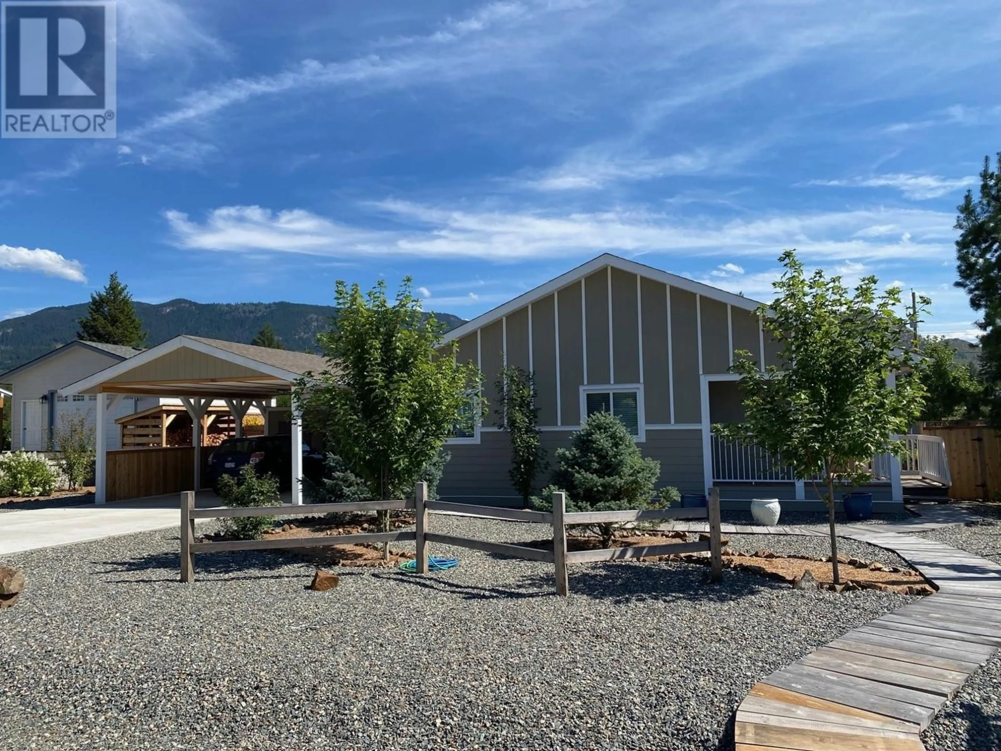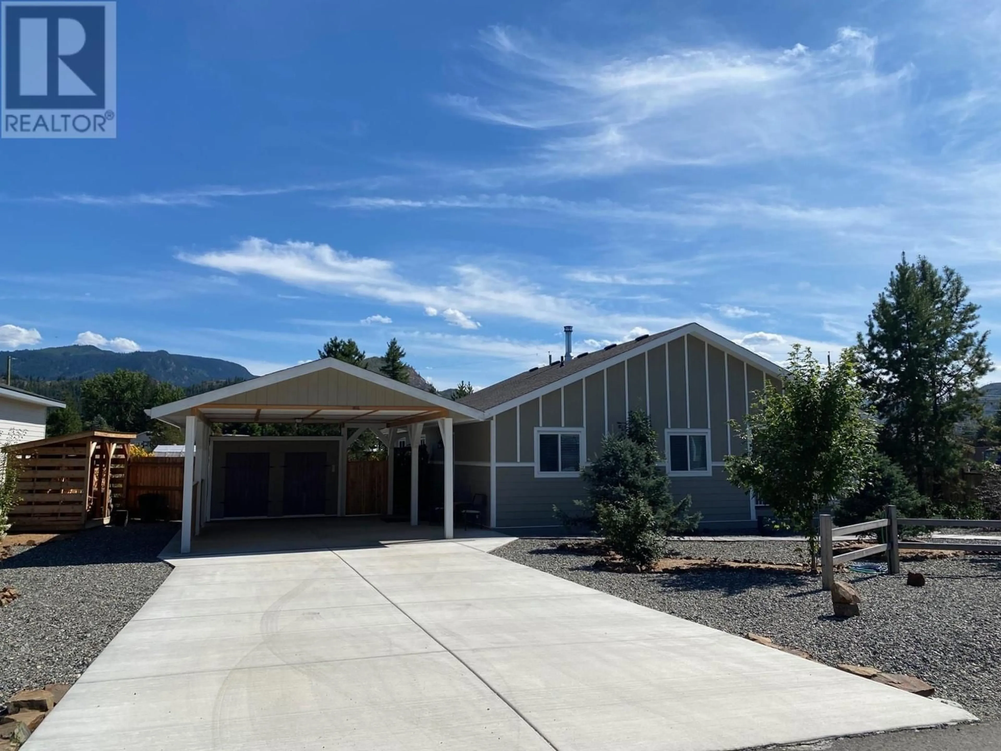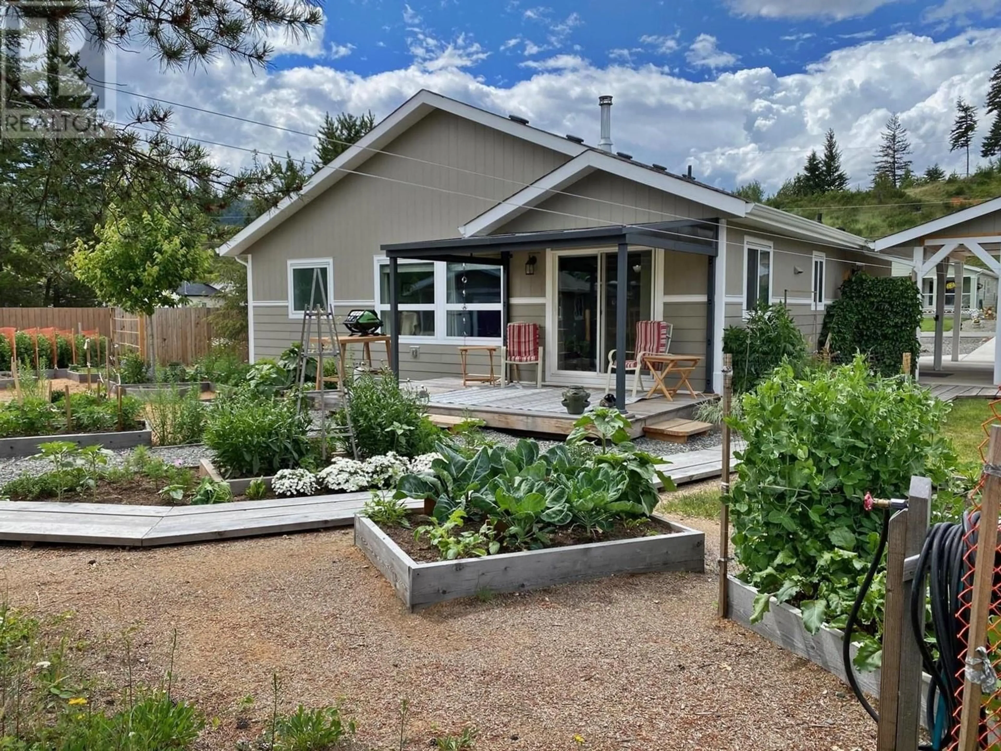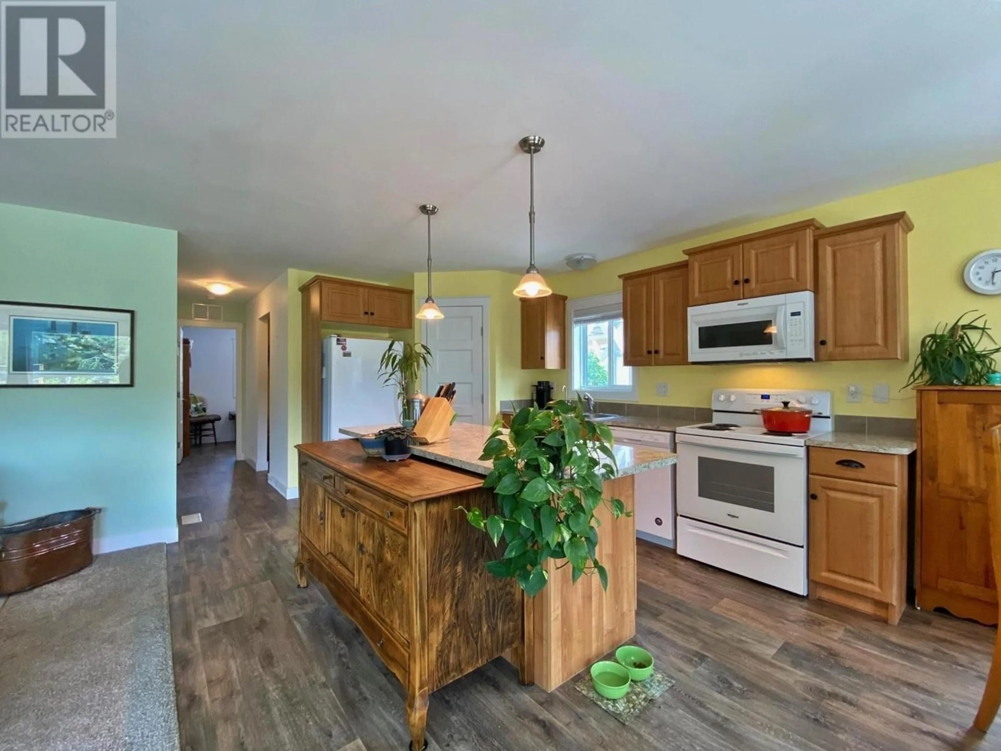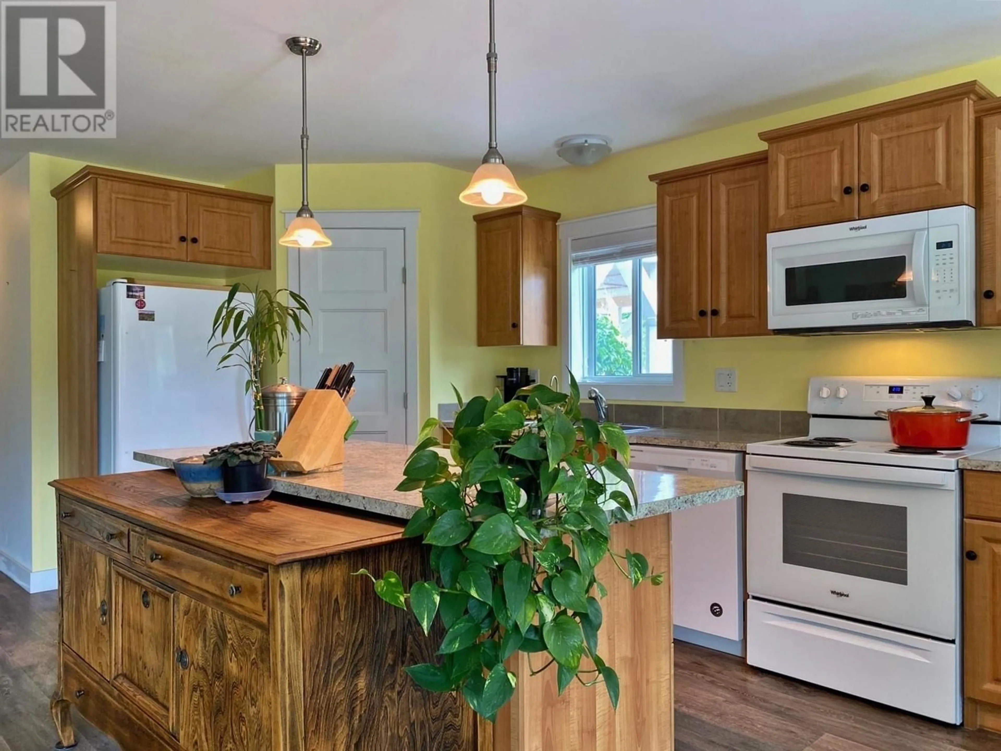458 Siska Drive, Barriere, British Columbia V0E1E0
Contact us about this property
Highlights
Estimated ValueThis is the price Wahi expects this property to sell for.
The calculation is powered by our Instant Home Value Estimate, which uses current market and property price trends to estimate your home’s value with a 90% accuracy rate.Not available
Price/Sqft$396/sqft
Est. Mortgage$2,491/mo
Tax Amount ()-
Days On Market32 days
Description
Great Value! - Quiet No Thru Road. Low Maintenance Yard Front & Back with Fir walk ways, raised veggie flower beds & greenhouse. Yard totally deer fenced, perfect for kids or pets. Property is accessible from back gate via Clary Road. 200 amp service. 3 years new - 2 bedrooms with den. Sundeck with retractable sun shade over patio via the dining room & covered front deck entry. Blaze King Wood Stove centrally located. Open Plan Kitchen (with auto light pantry & island), dining room, living room. Master bedroom with walk-in closet and 3 piece ensuite. 24x18 Workshop with 60 amp service (easily converted to a garage). Double Cement Driveway with Storage cupboards located at back of double carport. Detached Firewood shed. 3rd Bedroom just needs an armoire. (id:39198)
Property Details
Interior
Features
Main level Floor
Den
11'0'' x 7'8''3pc Ensuite bath
4pc Bathroom
Bedroom
11'3'' x 11'2''Exterior
Features
Parking
Garage spaces 3
Garage type -
Other parking spaces 0
Total parking spaces 3
Property History
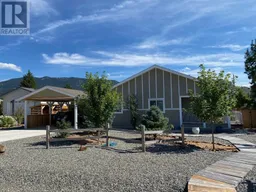 29
29
