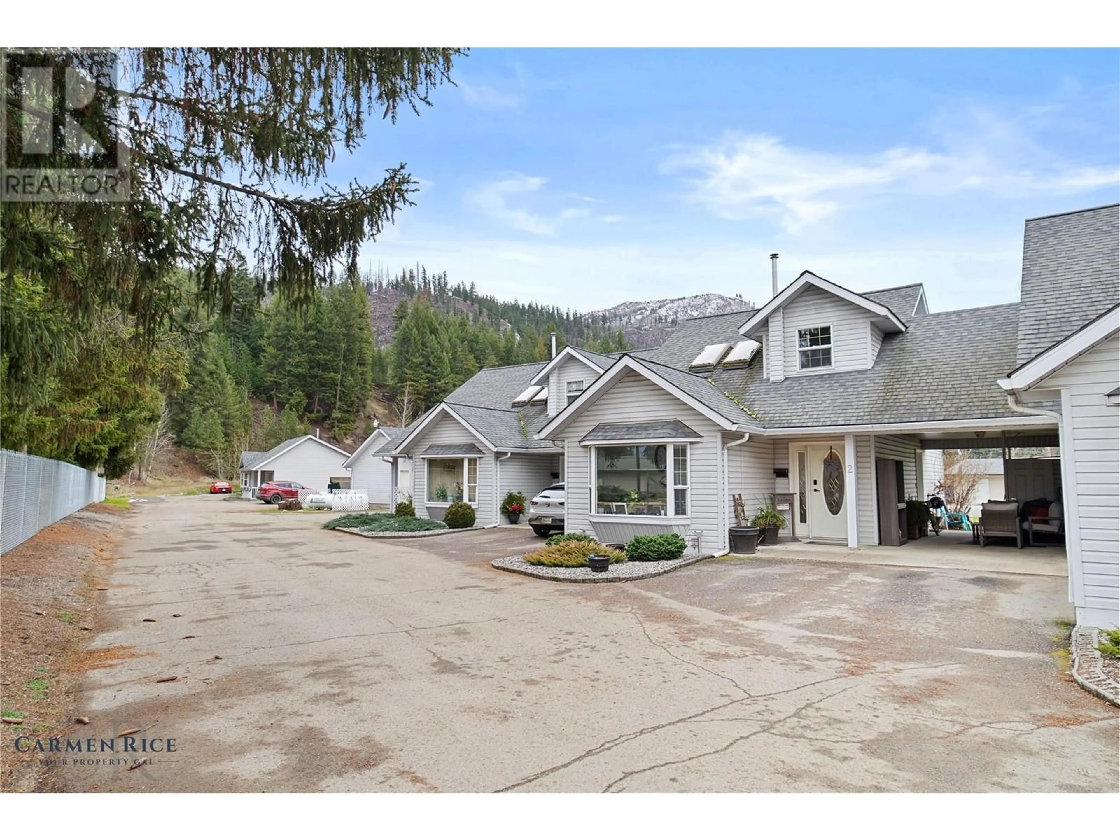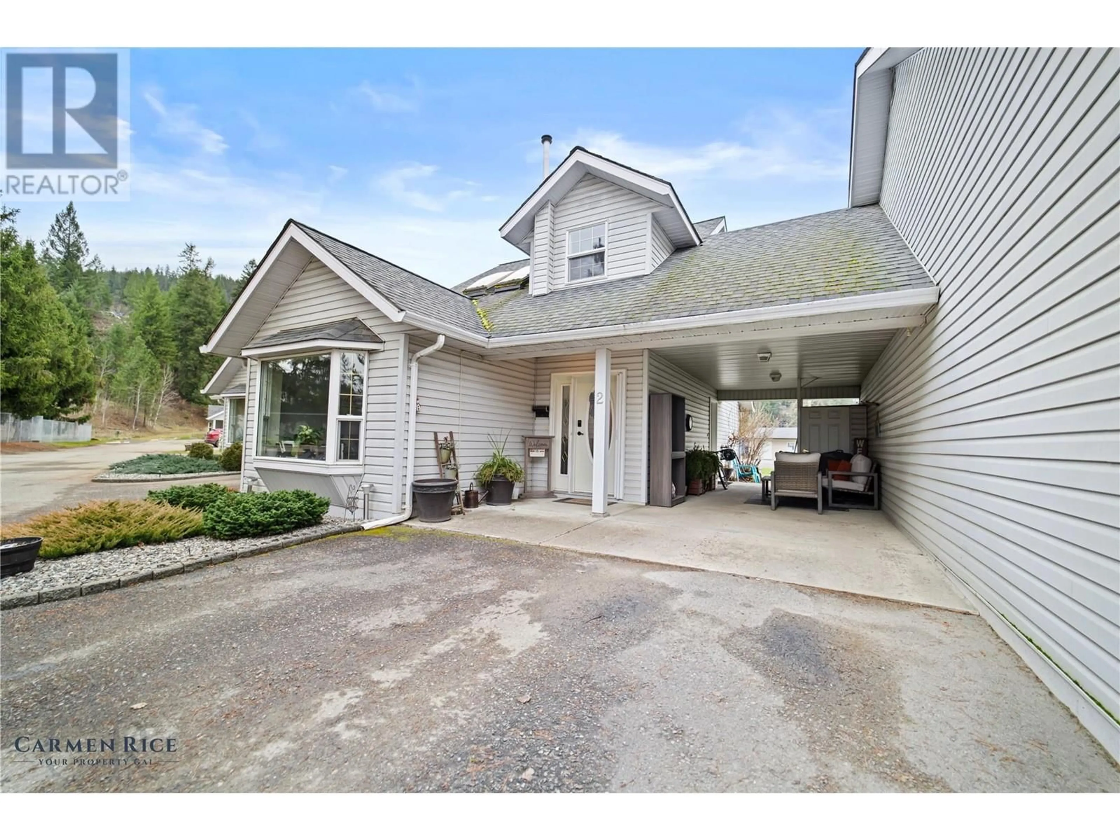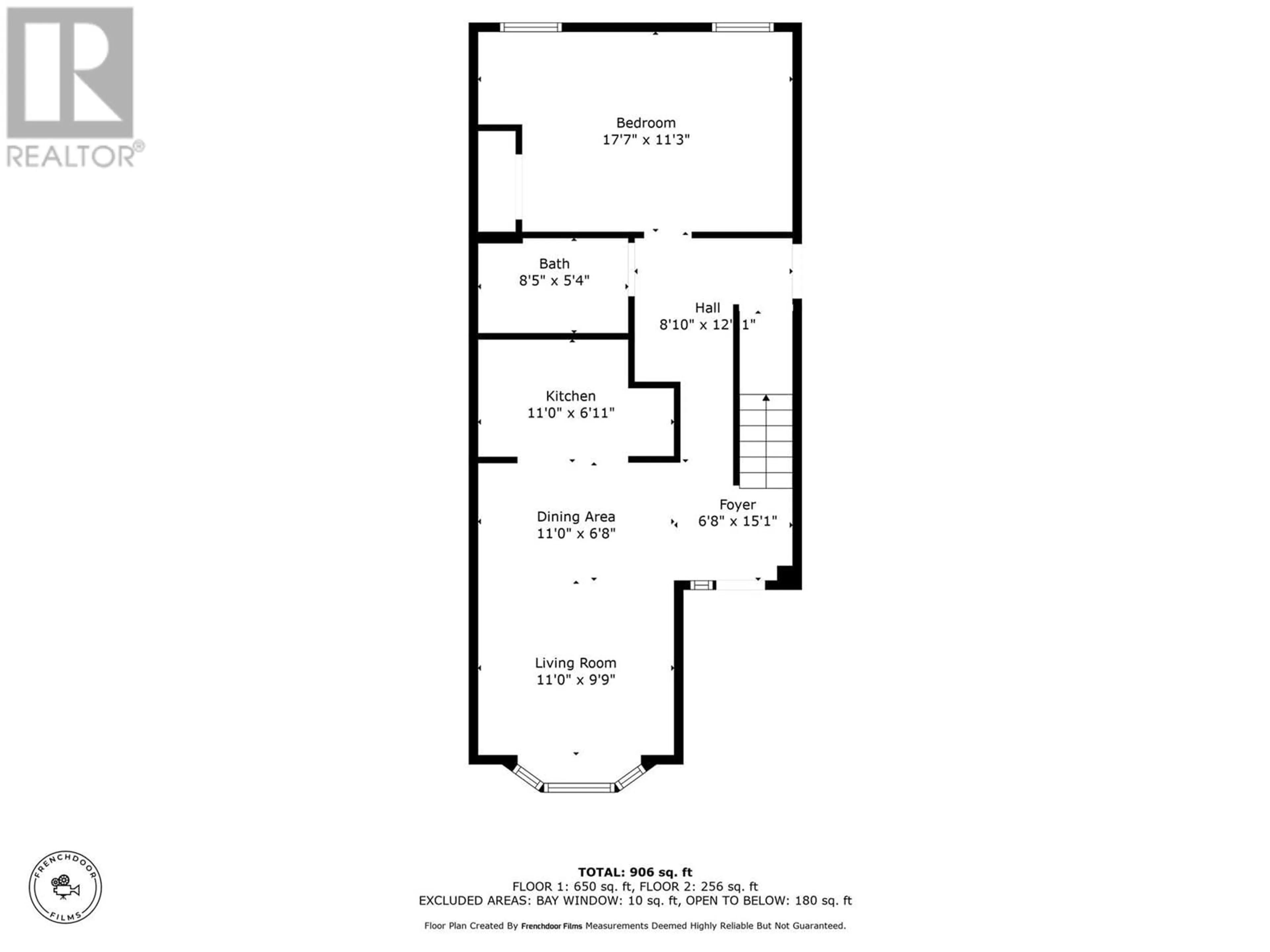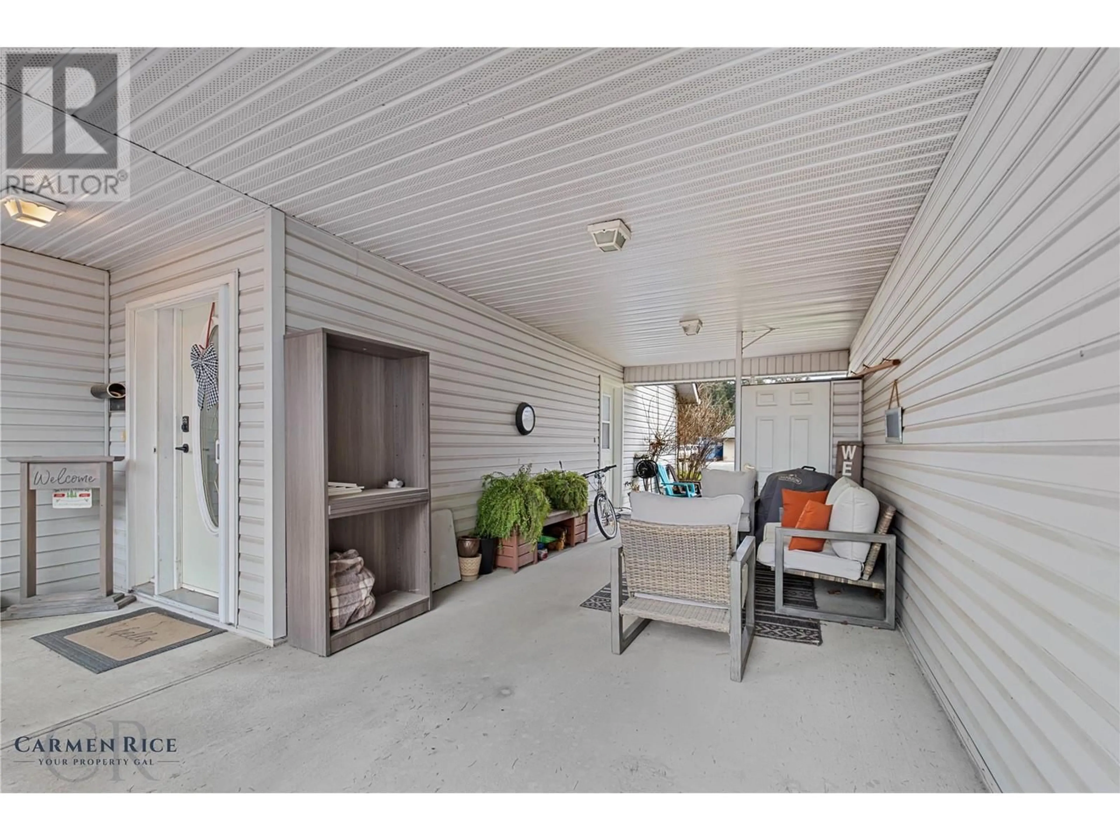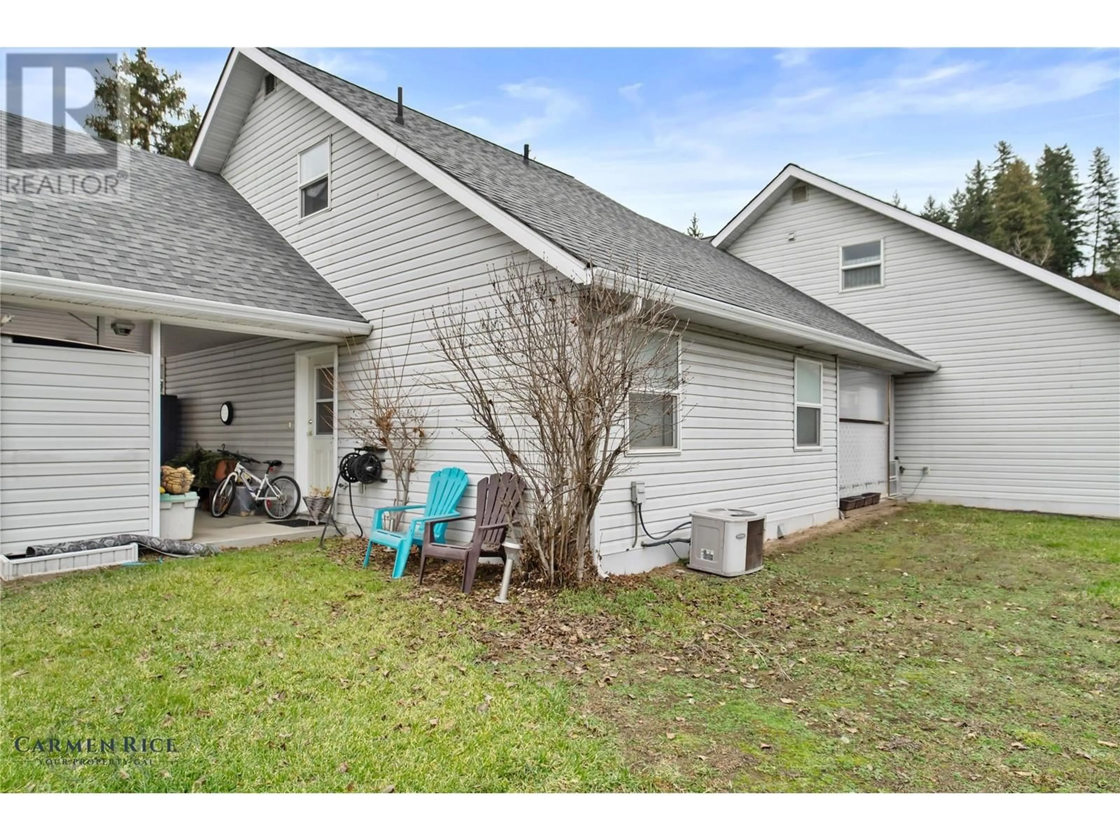4476 Barriere Town Road Unit# 2, Barriere, British Columbia V0E1E0
Contact us about this property
Highlights
Estimated ValueThis is the price Wahi expects this property to sell for.
The calculation is powered by our Instant Home Value Estimate, which uses current market and property price trends to estimate your home’s value with a 90% accuracy rate.Not available
Price/Sqft$326/sqft
Est. Mortgage$1,374/mo
Maintenance fees$250/mo
Tax Amount ()-
Days On Market16 days
Description
This beautifully updated townhouse in Elmadine Estates offers modern living with no exterior maintenance, making it ideal for a hassle-free lifestyle. With updates including wide plank vinyl flooring w/ new subfloor, fresh neutral paint, new washer/dryer, furnace, hot water tank, and new roof in 2015 this home is move-in ready. The main level features an open living area, highlighted by a bay window and two skylights, allowing natural light to flood the space. Upstairs, there’s a loft and den area, with a rare 2-piece bathroom, perfect for guests or as a second bedroom. The main floor also has a spacious primary bedroom, 4-piece bathroom, and convenient laundry area. A lovely side patio provides beautiful views of the surrounding area. This adult-oriented complex is the only townhouse development in Barriere and is centrally located near shops, churches, and Fadear park, offering a peaceful community setting. Low strata fees incl. outside maintenance, building insurance, and management. No pets allowed. Quick possession possible. All measurements approx. - verify if important. (id:39198)
Property Details
Interior
Features
Second level Floor
2pc Bathroom
4'11'' x 4'11''Loft
17'7'' x 8'8''Exterior
Parking
Garage spaces 2
Garage type Carport
Other parking spaces 0
Total parking spaces 2
Condo Details
Inclusions
Property History
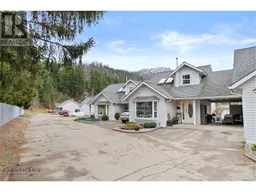 12
12
