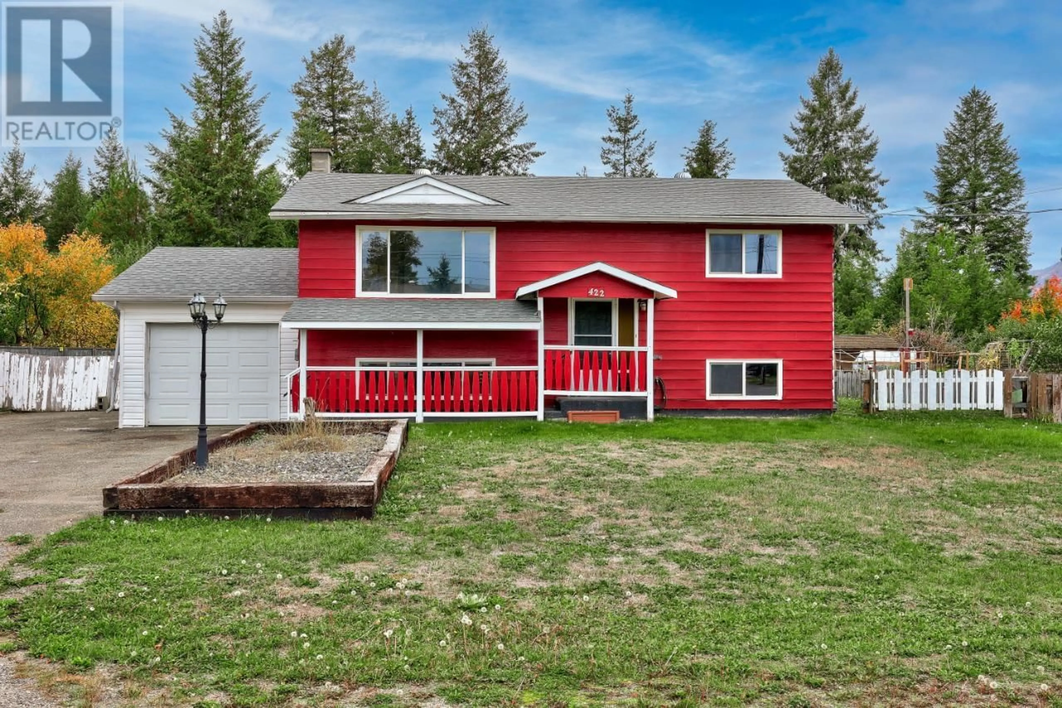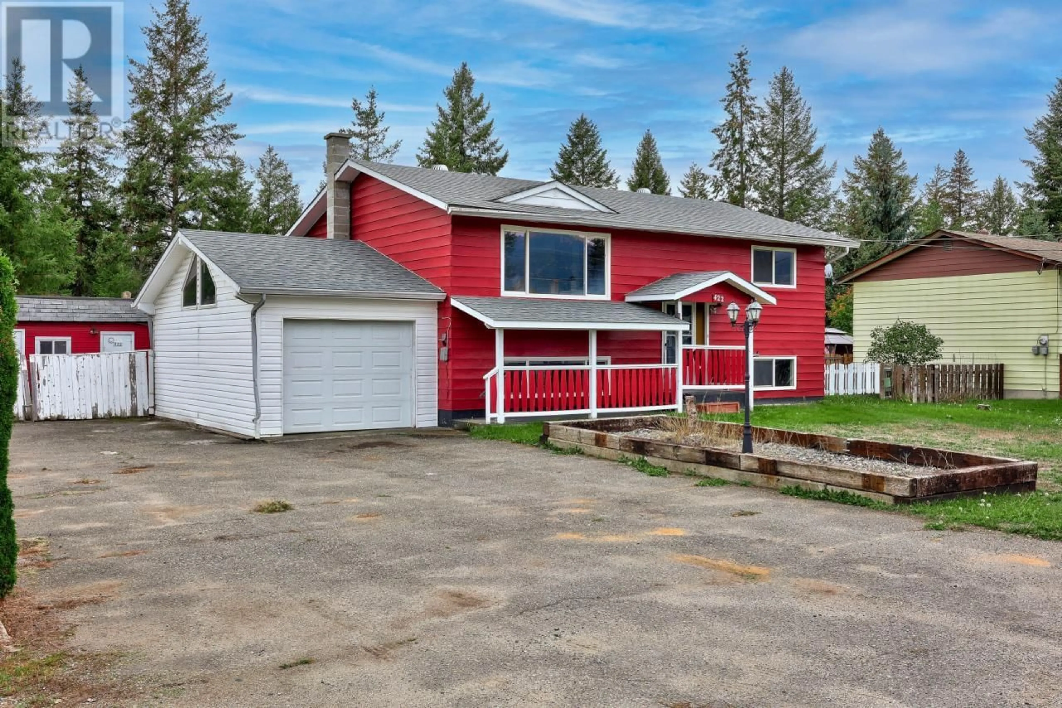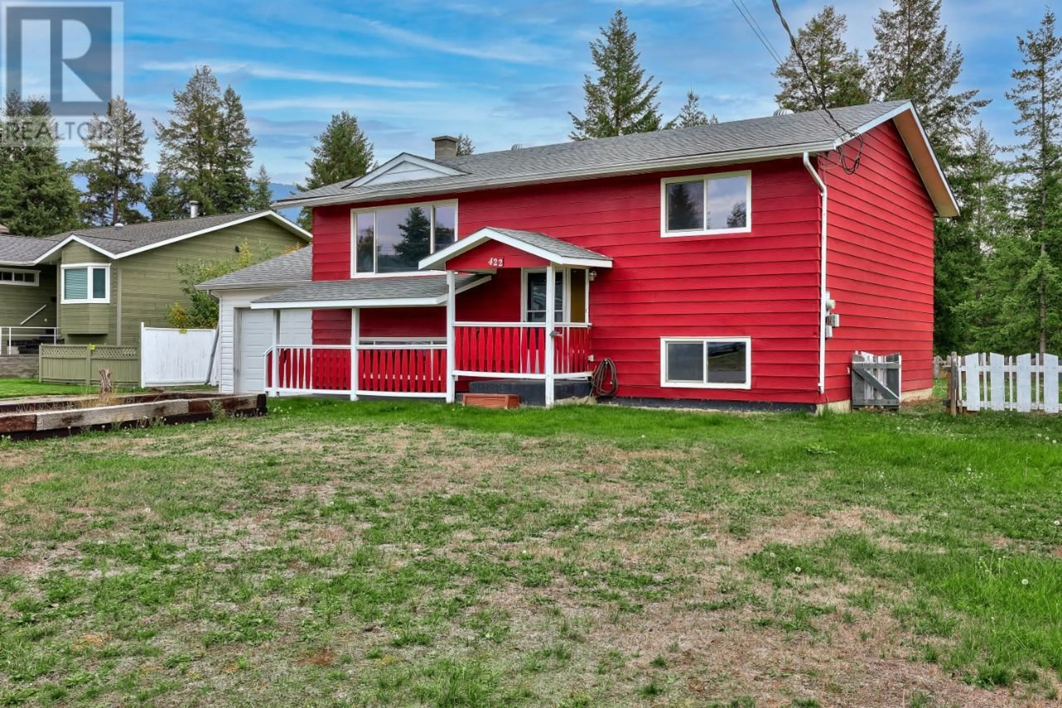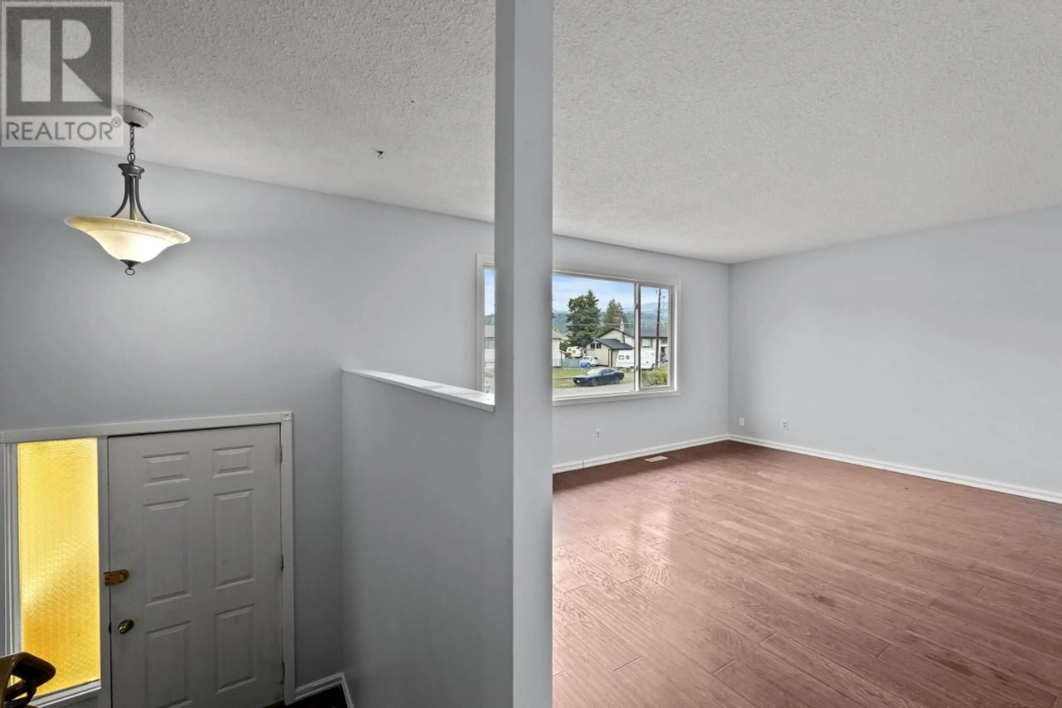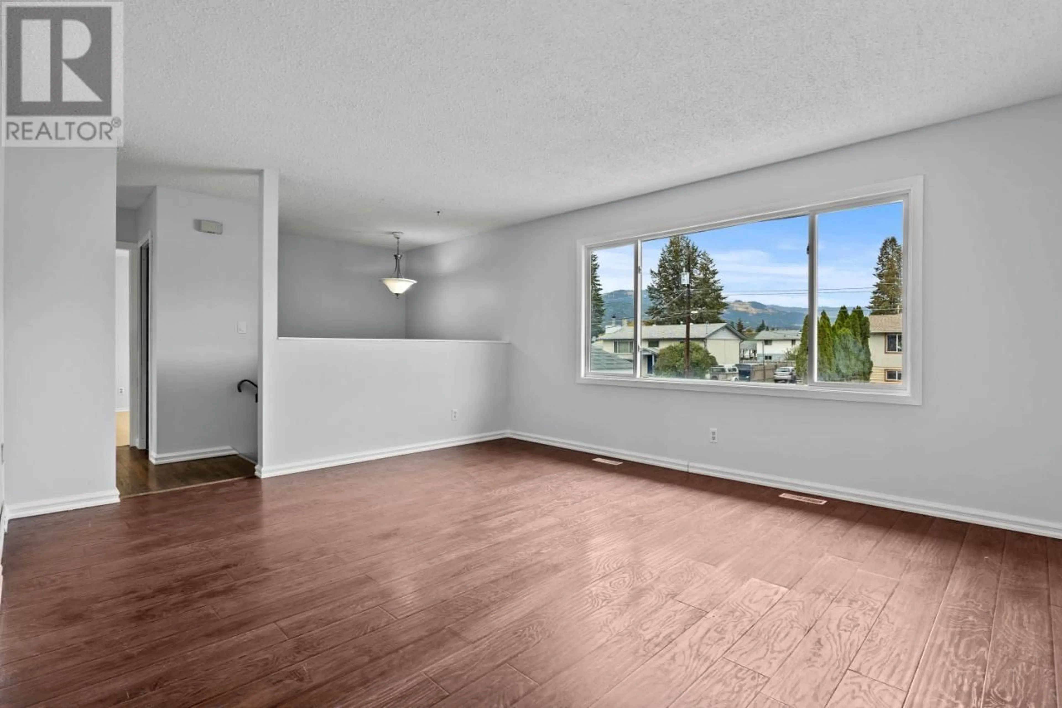422 ROBIN DRIVE, Barriere, British Columbia V0E1E0
Contact us about this property
Highlights
Estimated ValueThis is the price Wahi expects this property to sell for.
The calculation is powered by our Instant Home Value Estimate, which uses current market and property price trends to estimate your home’s value with a 90% accuracy rate.Not available
Price/Sqft$187/sqft
Est. Mortgage$1,628/mo
Tax Amount ()-
Days On Market1 year
Description
Welcome to 422 Robin Drive. This updated home on a flat 1/4 acre lot is incredible value. The main level offers 2 bedrooms and a bright, spacious living room area. Updated countertops in kitchen. The lower level offers a family room, laundry & 3rd bedroom. The basement has just been renovated with new flooring, bathroom and paint. Bathroom due to complete before sale. Basement has separate entrance for suite potential. New roof in 2022. Other features include covered and screened porch, plenty of parking for toys and RV, fenced backyard, and an insulated 18x25 detached shop/garage. Located in a family oriented neighbourhood that is walking distance to school and amenities. Backing onto green space and Barriere river. At this price, this home will not last. Book your viewing today! (id:39198)
Property Details
Interior
Features
Basement Floor
3pc Ensuite bath
Primary Bedroom
14 ft x 25 ftRecreational, Games room
14 ft x 25 ftLaundry room
5 ft x 8 ft ,4 in
