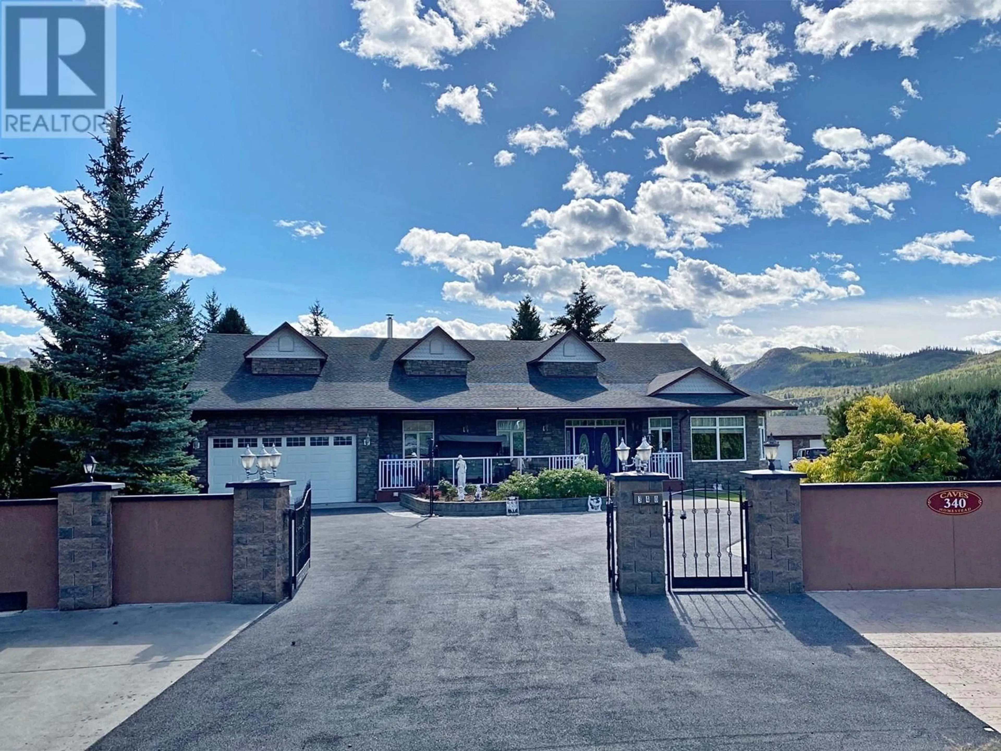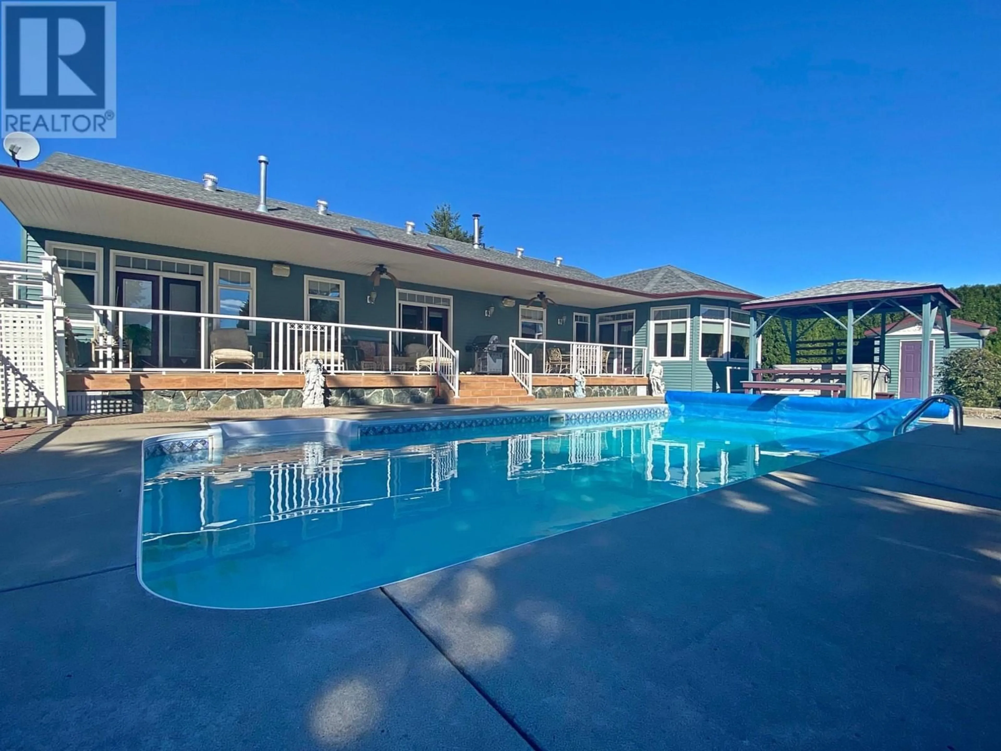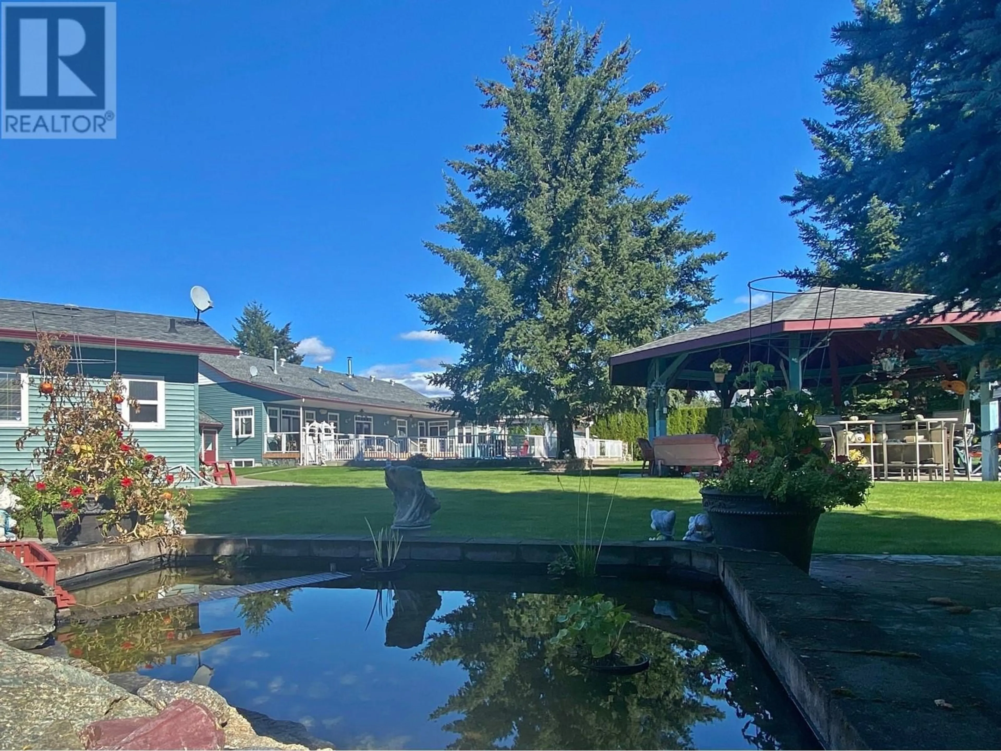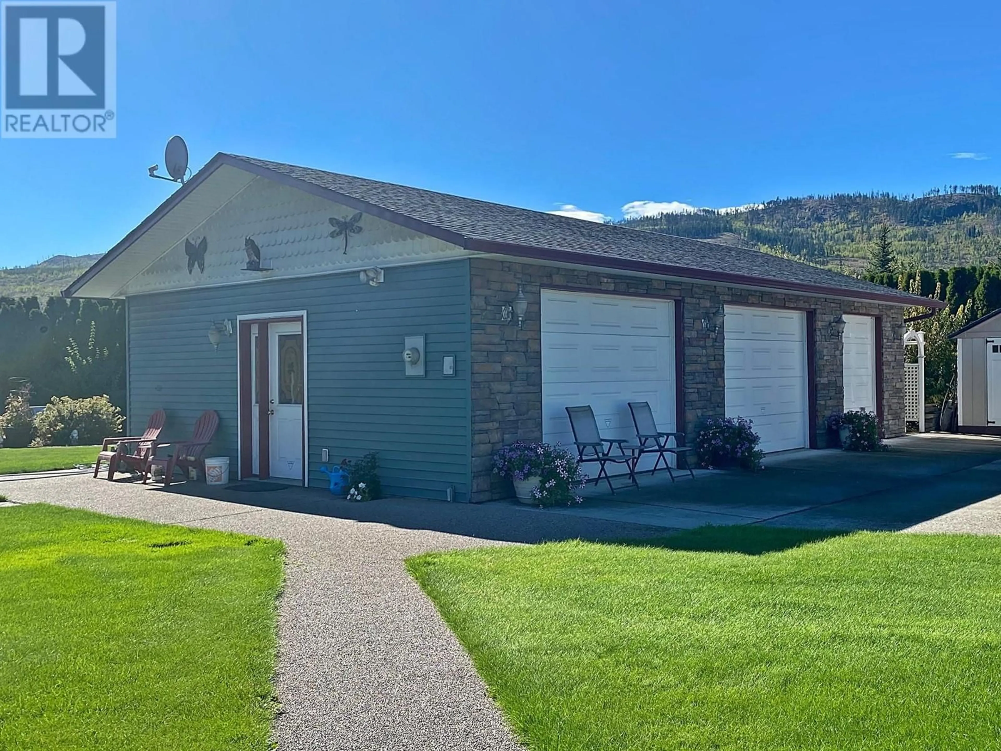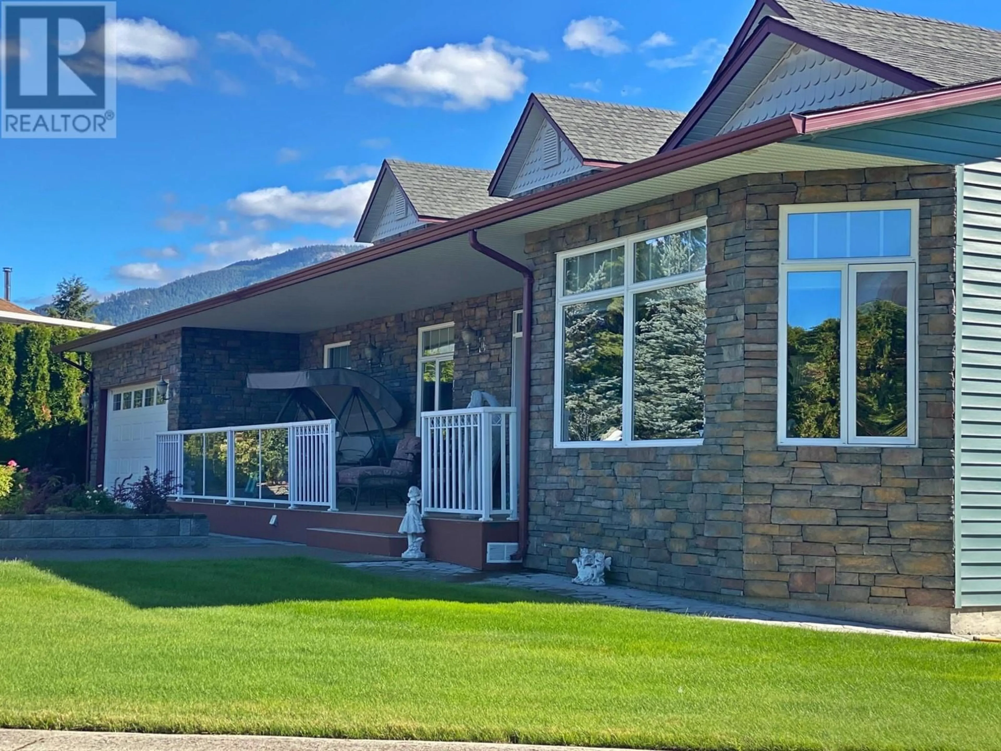340 ORIOLE Way, Barriere, British Columbia V0E1E0
Contact us about this property
Highlights
Estimated ValueThis is the price Wahi expects this property to sell for.
The calculation is powered by our Instant Home Value Estimate, which uses current market and property price trends to estimate your home’s value with a 90% accuracy rate.Not available
Price/Sqft$298/sqft
Est. Mortgage$9,448/mo
Tax Amount ()-
Days On Market149 days
Description
Builder's own 7,000+ sq ft Custom designed residence situated on a Manicured Acre in a subdivision of quality homes. This Gated Estate has Won five prestigious Keystone Awards for Detached Single Family Home, Landscape Design and Unique Feature or Room. The entire property is Designed to Impress; meticulous grounds feature an Inground Pool, Hot Tub, Expansive Decks, Gazebo, Sprawling Lawns, Raised Planters, Firepit, an Excess of Parking and Triple Door Garage. The Elegant Home features a Double Garage, Dramatic Formal Living Room, Ample Dining Space, Chef's Kitchen, Conservatory/Sun Room, plus an Extravagant Family Room complete with Wet Bar. But the main level is not to be outdone by the Lower Level where the party really kicks off with a Feature Stage, Dance Floor, Parlor, Wet Bar and Games Room! Two Bedrooms on main floor and three down with an additional Playroom and Exercise Room. Contact Listing Realtor for Full Information Package! (id:39198)
Property Details
Interior
Features
Basement Floor
Bedroom
13'0'' x 12'4''Recreation room
42'6'' x 22'9''Media
15'6'' x 7'0''Other
15'8'' x 12'5''Exterior
Features
Parking
Garage spaces 5
Garage type -
Other parking spaces 0
Total parking spaces 5
Property History
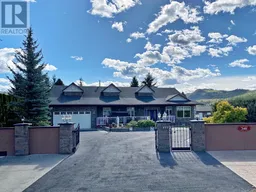 76
76
