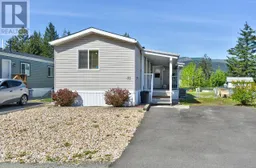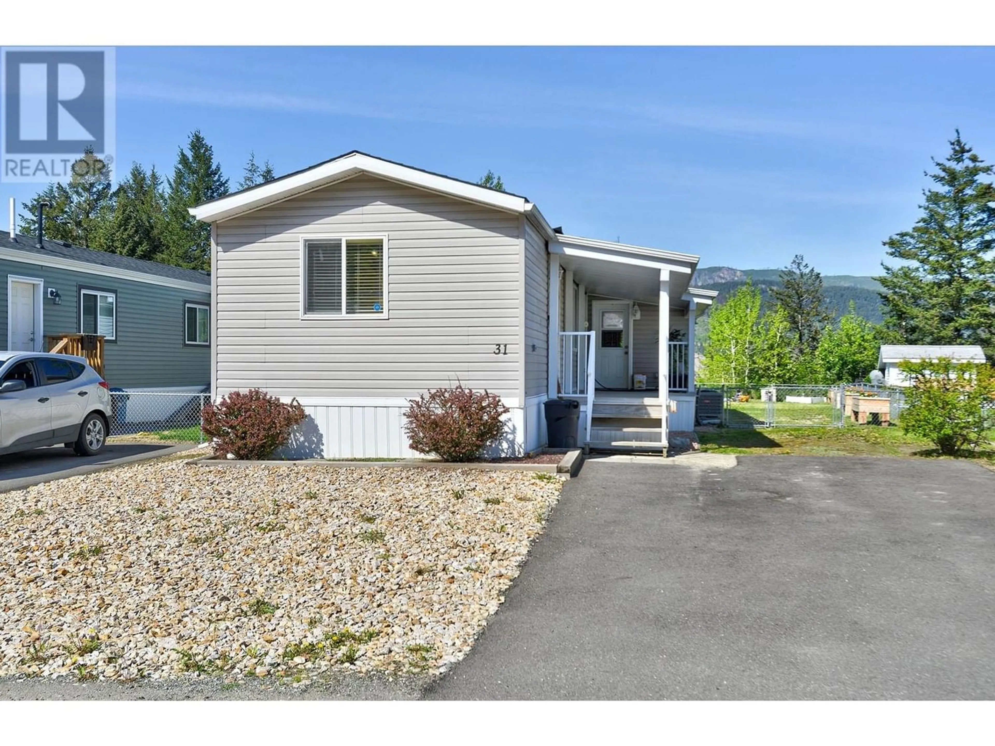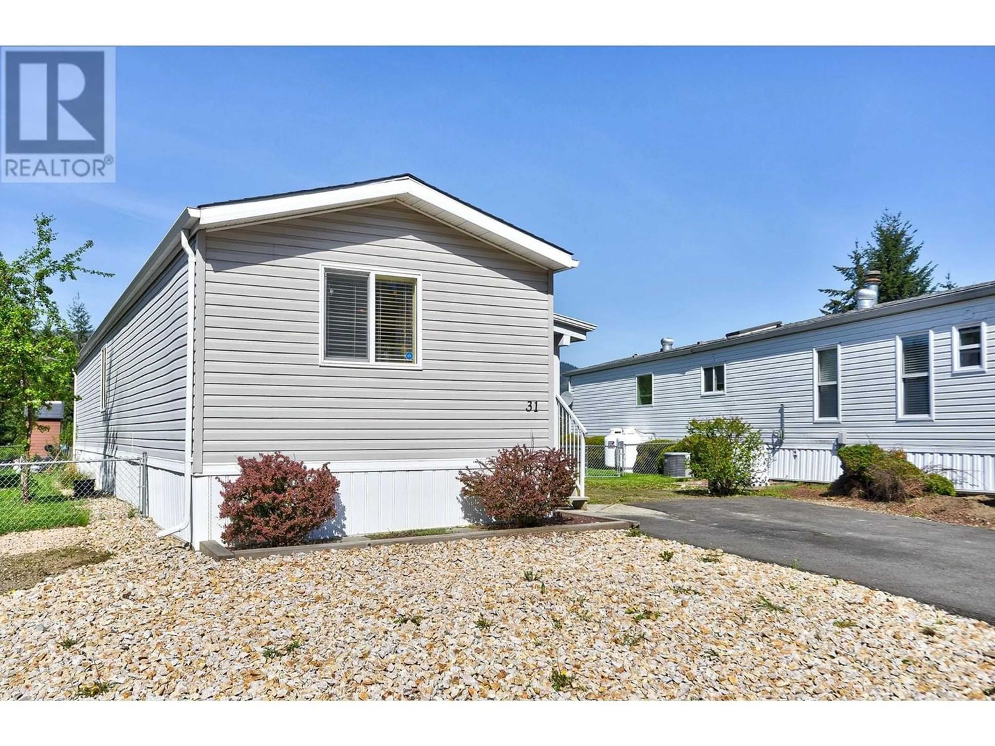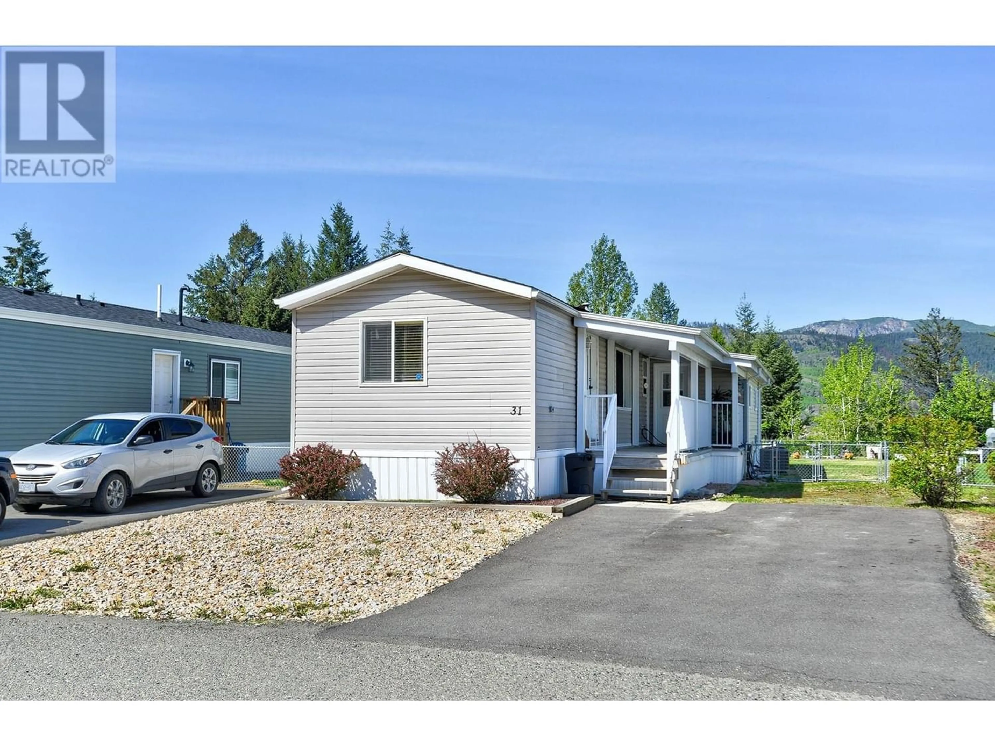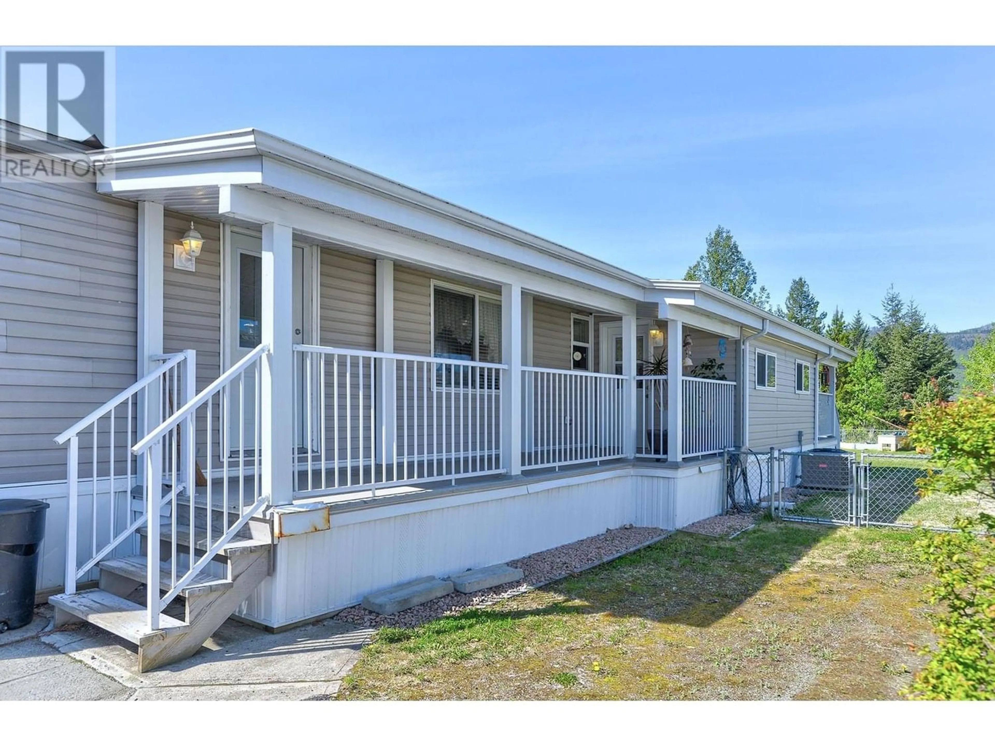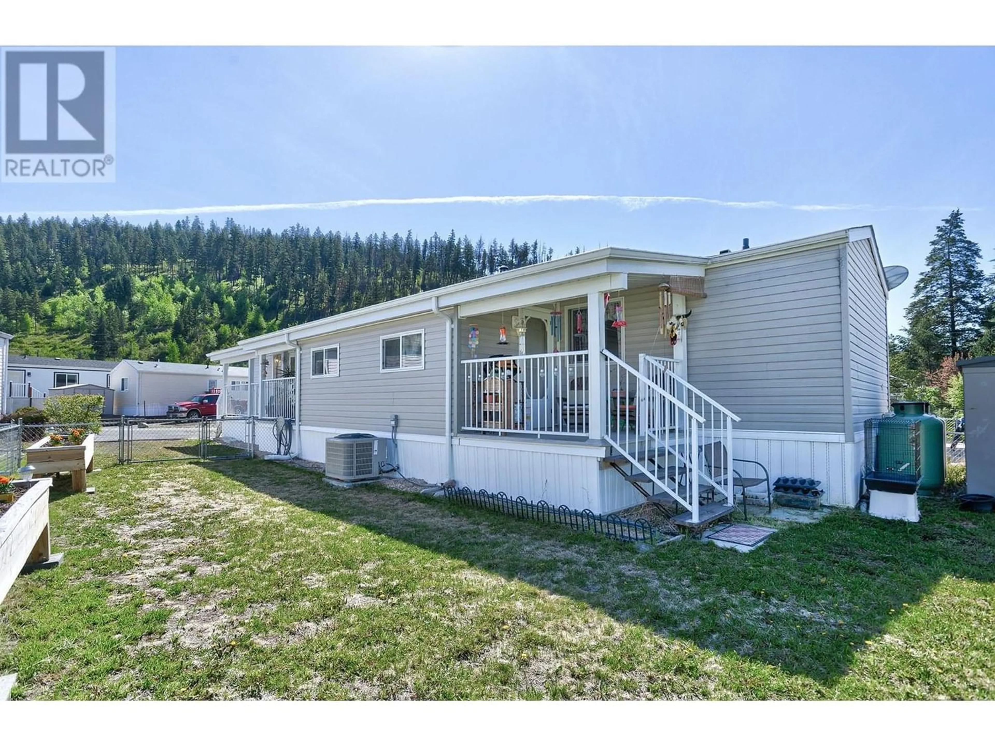31-4510 POWER RD, Barriere, British Columbia V0E1E0
Contact us about this property
Highlights
Estimated ValueThis is the price Wahi expects this property to sell for.
The calculation is powered by our Instant Home Value Estimate, which uses current market and property price trends to estimate your home’s value with a 90% accuracy rate.Not available
Price/Sqft$200/sqft
Est. Mortgage$902/mo
Tax Amount ()-
Days On Market275 days
Description
Manufactured Home with many updates makes this one desirable! 14'x66' 2 bdrm, 2 bath located in a well maintained park. Kitchen has been tastefully renovated with new cabinets, counters, and stainless steel appliances. Master with ensuite with large tub. 2nd bedroom on opposite side gives plenty of privacy. Enclosed porch allows for additional living space or utility/hobby room. Features 2 covered decks, newly paved driveway, large fenced yard with raised garden beds and 2 storage sheds. Other features include: new roof 2 1/2 years ago, new AC, new laminate flooring in master BDRM, and newer paint. Also newer 10'x10' shed for extra storage. Ready for you to move in and enjoy the peaceful atmosphere and valley / mountain views. 55+ age restrictions and park approval for pets required. (id:39198)
Property Details
Interior
Features
Main level Floor
4pc Ensuite bath
3pc Bathroom
Kitchen
9 ft ,6 in x 8 ftDining room
5 ft x 7 ftProperty History
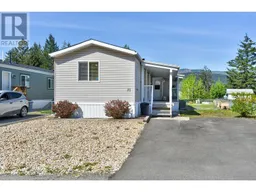 40
40