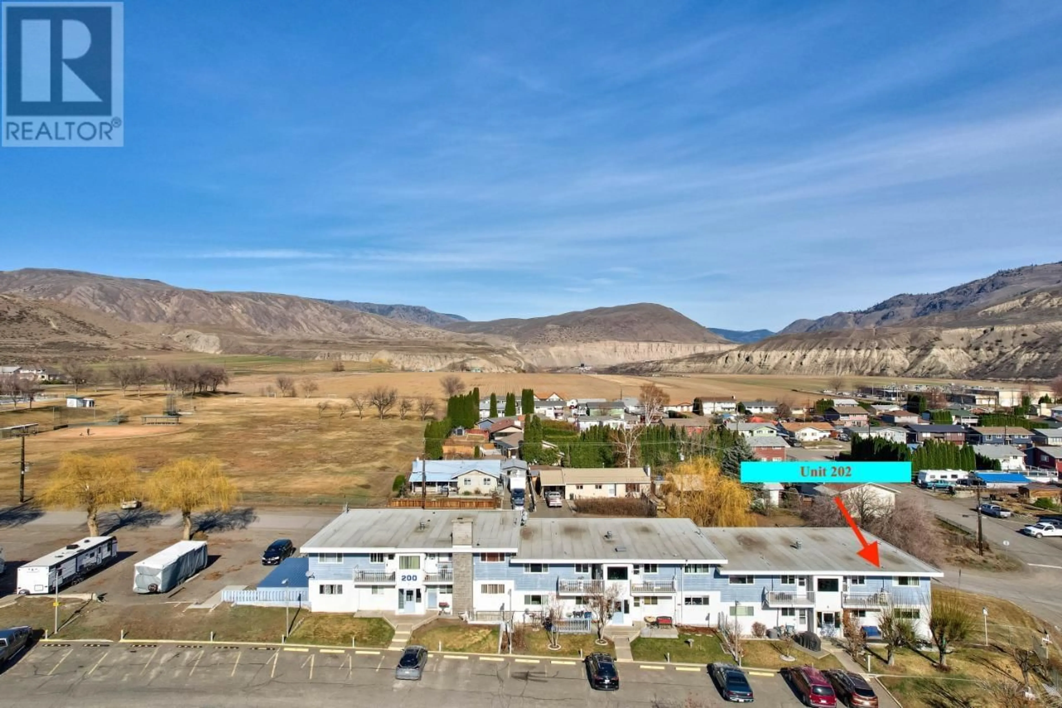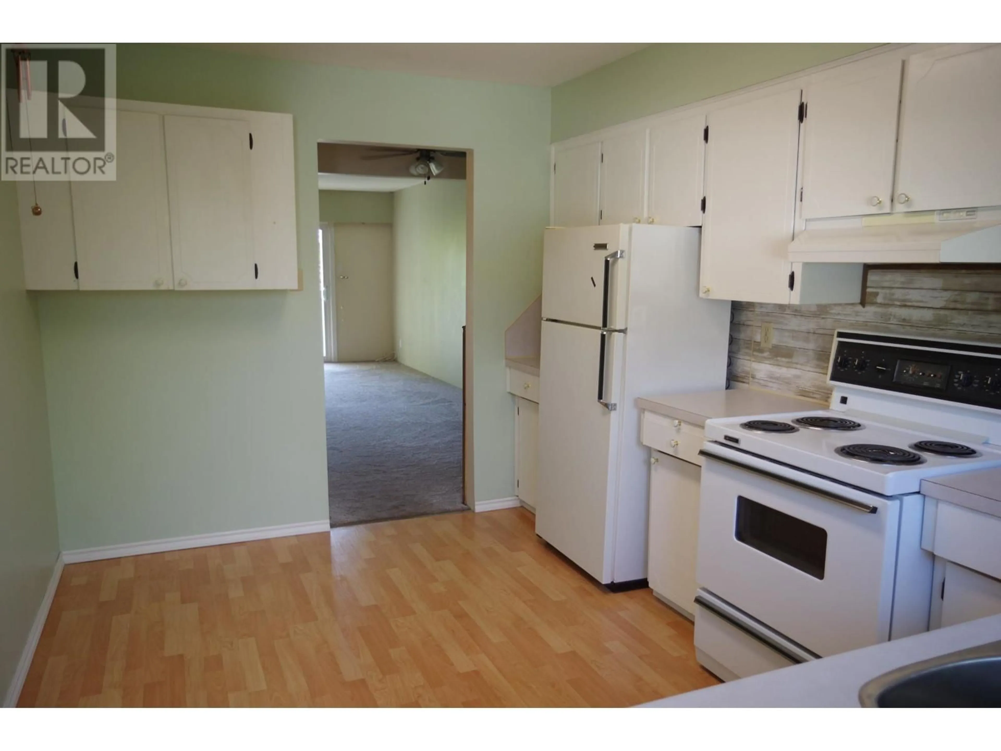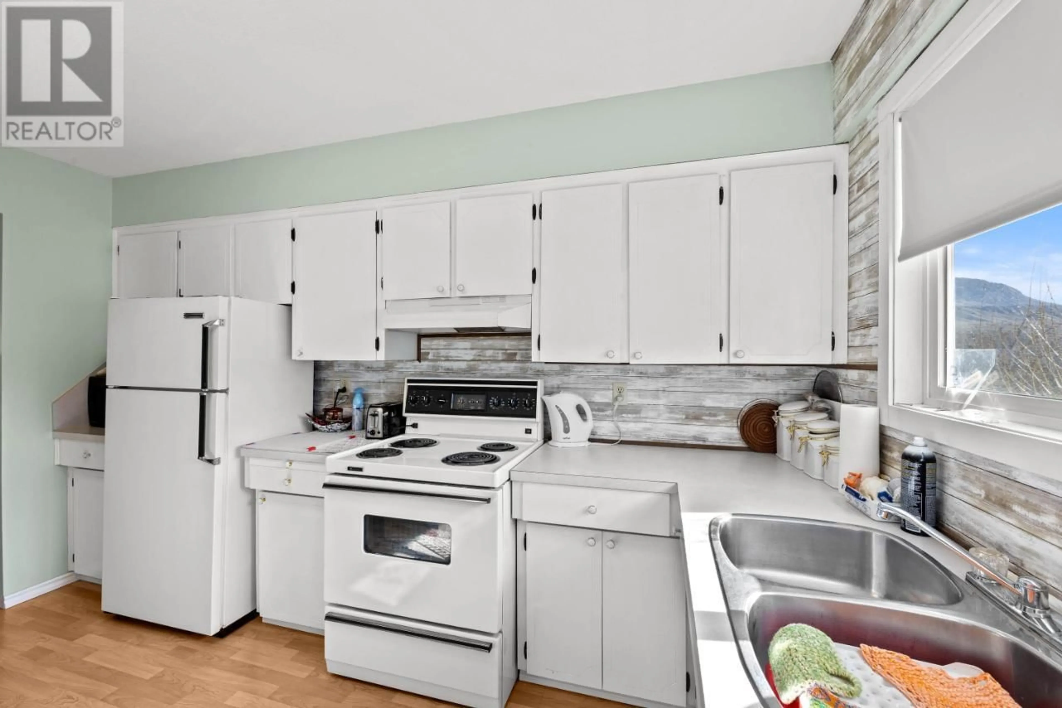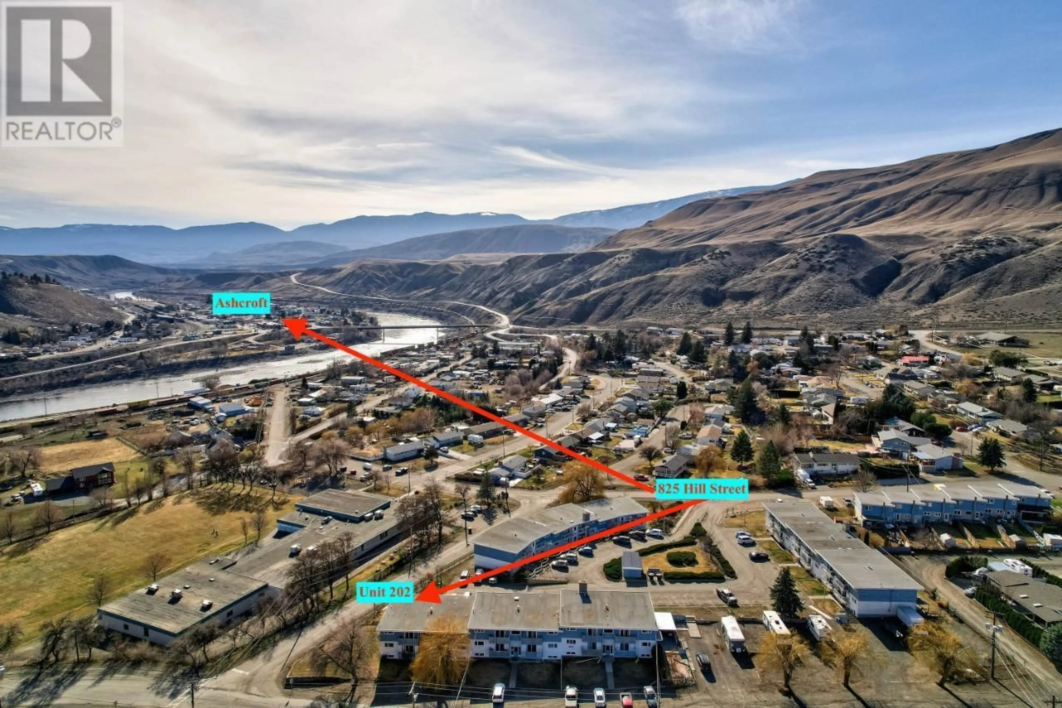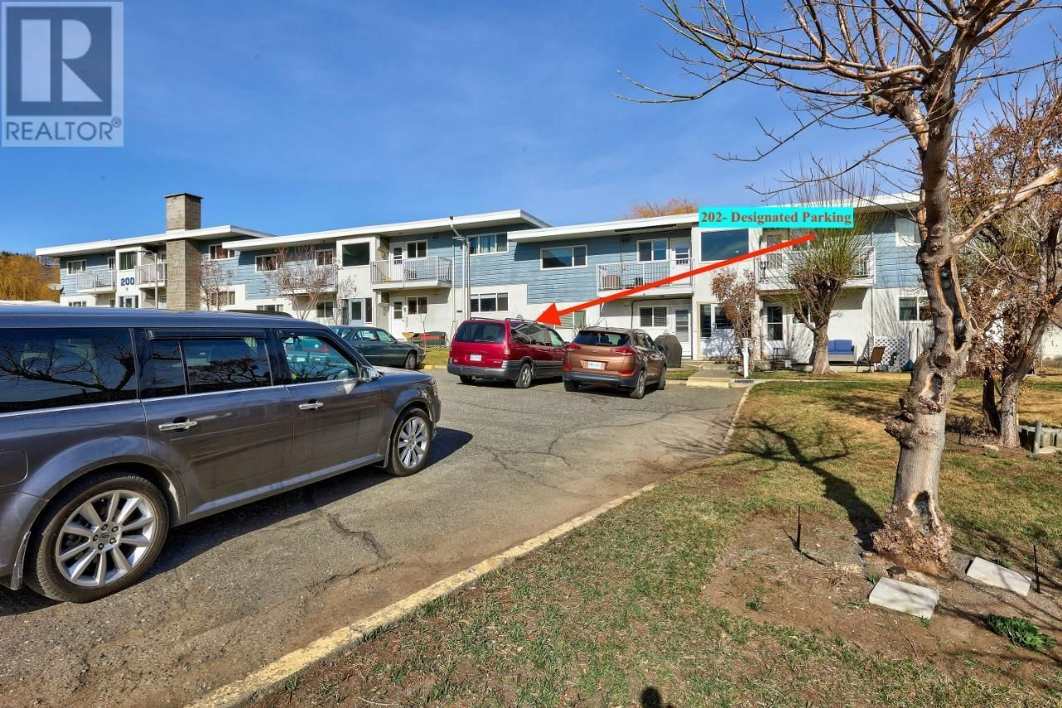825 HILL Street Unit# 202, Ashcroft, British Columbia V0K1A0
Contact us about this property
Highlights
Estimated ValueThis is the price Wahi expects this property to sell for.
The calculation is powered by our Instant Home Value Estimate, which uses current market and property price trends to estimate your home’s value with a 90% accuracy rate.Not available
Price/Sqft$196/sqft
Est. Mortgage$812/mo
Maintenance fees$318/mo
Tax Amount ()-
Days On Market51 days
Description
The Sunny Village of Ashcroft BC is nestled along the Thompson River! Are you a senior looking for a place to retire? This well maintained Strata Complex of WillowGrove is close to all Amenities- Coffee Shop, Seniors Ctr, Public Pool, Desert Hills Market, Hospital, Grocery Store. This Top Floor end unit has just been painted, new carpet, new windows, new front and back decks.. Rentals and Pets are allowed with Restrictions. Strata Fee covers Hot Water. 1 Designated Parking Spot in front of building. Large Storage space in building. Monthly strata fee $317.75 (id:39198)
Property Details
Interior
Features
Main level Floor
Living room
12'0'' x 24'0''Primary Bedroom
12'0'' x 14'0''Kitchen
10'0'' x 14'0''Bedroom
10'0'' x 8'0''Exterior
Features
Condo Details
Inclusions
Property History
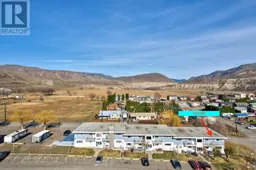 16
16
