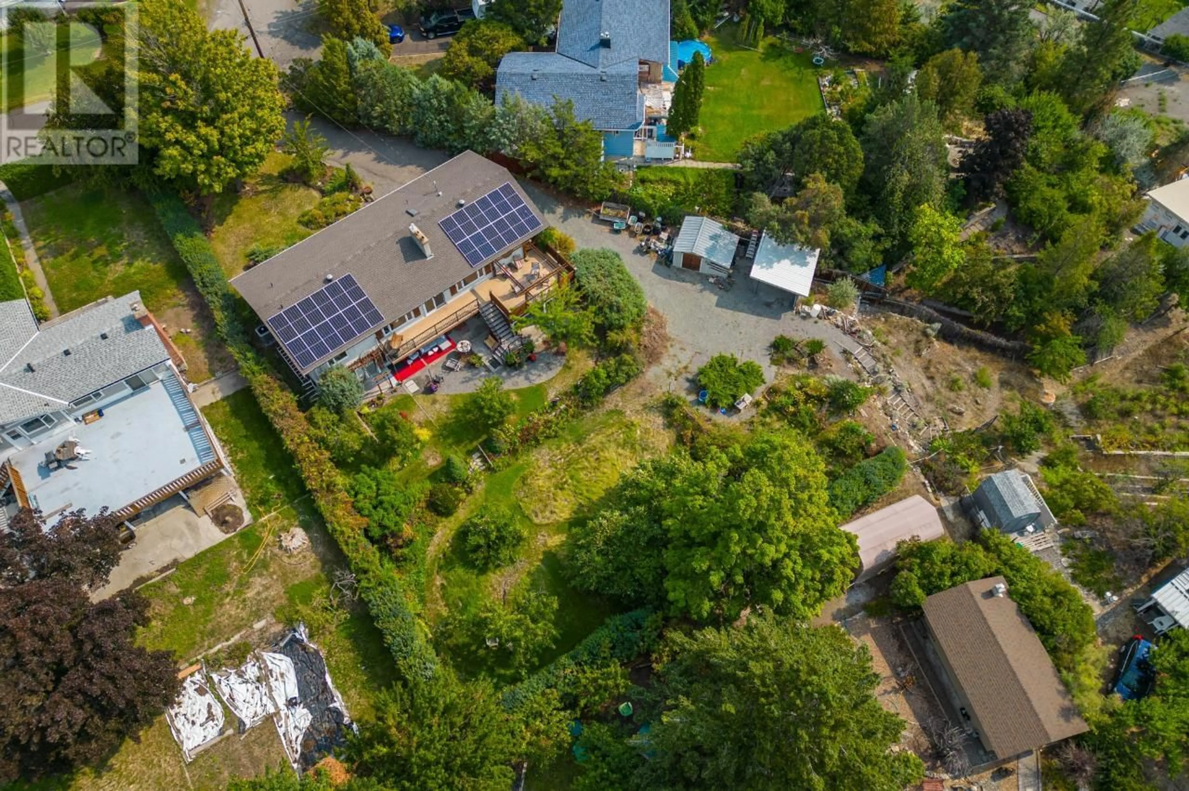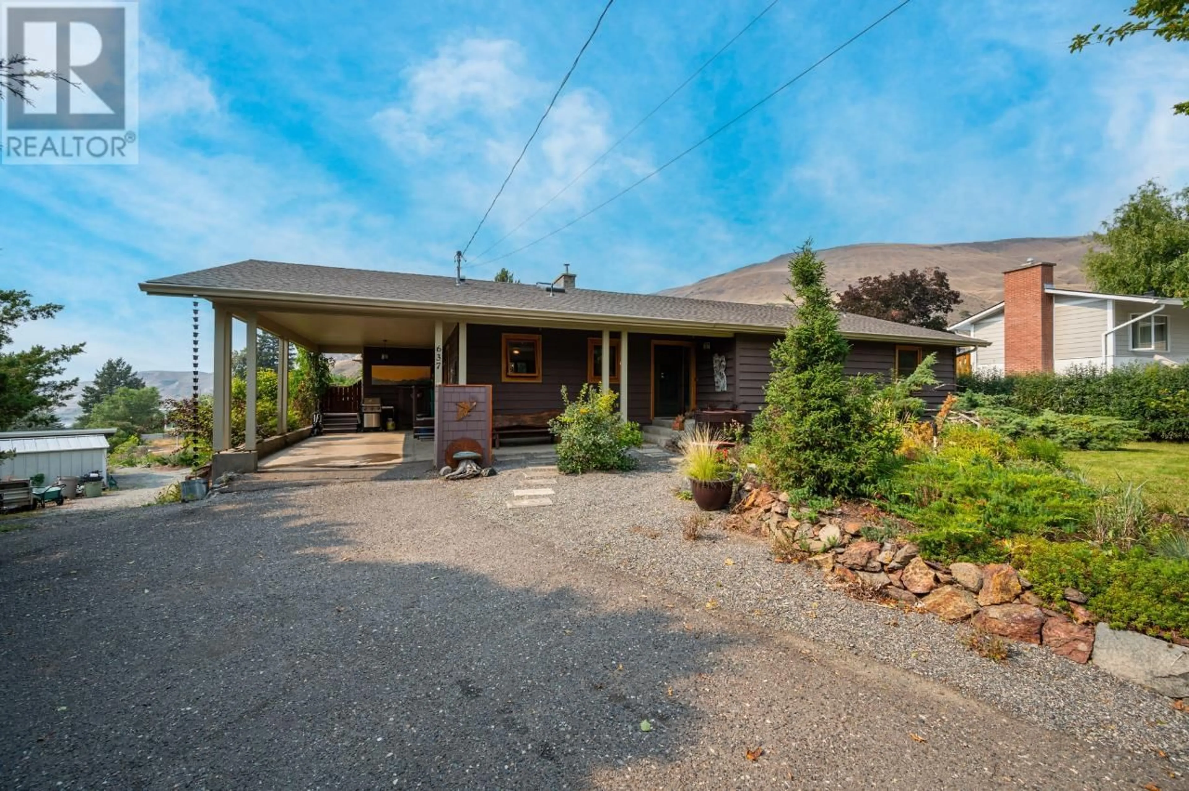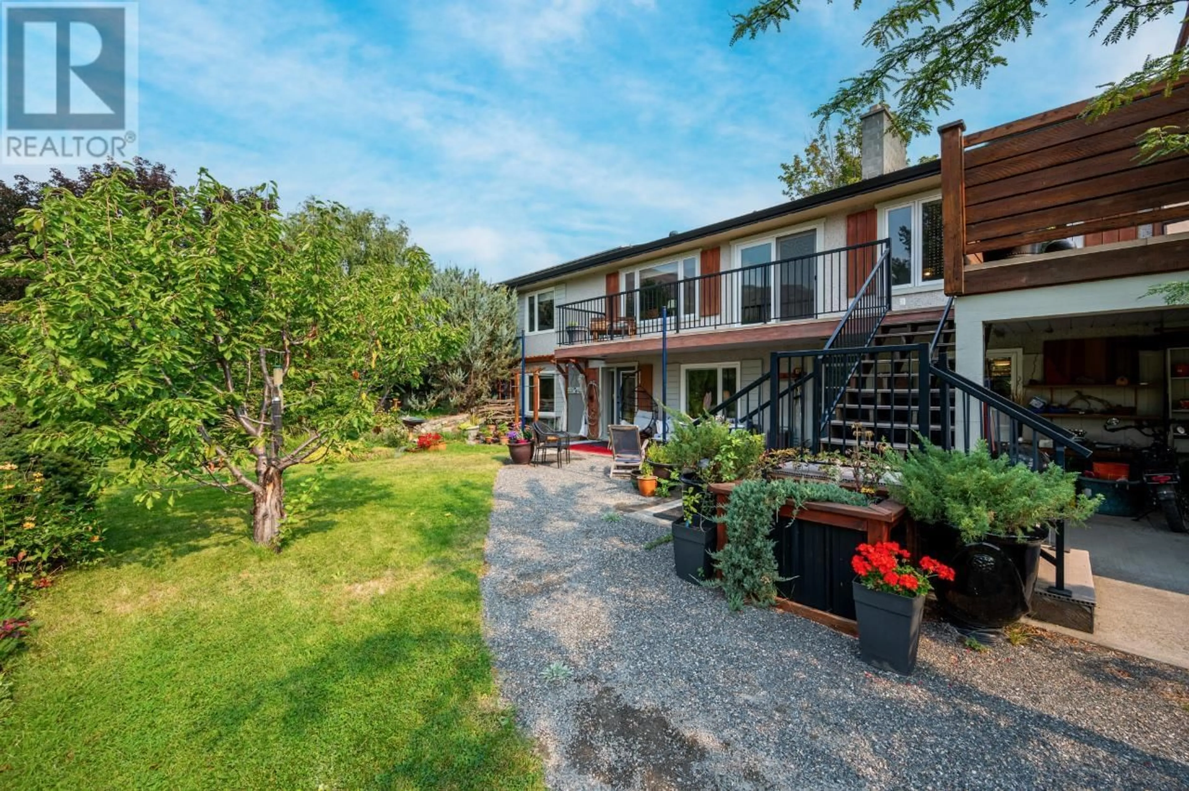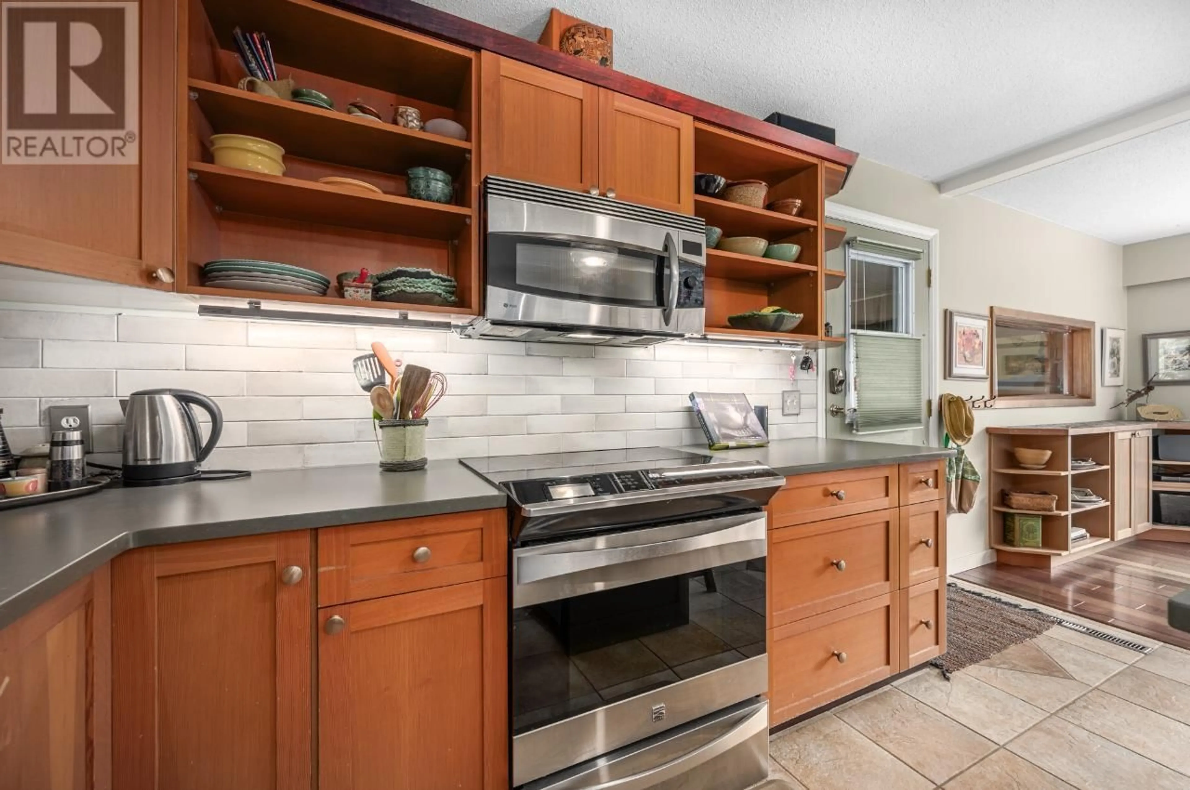637 CEDAR CRES, Ashcroft, British Columbia
Contact us about this property
Highlights
Estimated ValueThis is the price Wahi expects this property to sell for.
The calculation is powered by our Instant Home Value Estimate, which uses current market and property price trends to estimate your home’s value with a 90% accuracy rate.Not available
Price/Sqft$218/sqft
Est. Mortgage$2,572/mo
Tax Amount ()-
Days On Market278 days
Description
2019 New Roof, Solar Panels (10K) by Riverside Energy keeping your cost of living to run this home low! Gorgeous scenic Valley and Mountain Views looking South West toward the Thompson River on this tucked away corner in North Ashcroft on 21,020 sq foot Private Lot! New electric furnace and heat pump in 2011, Pellet Stove with WETT, Beautiful Cabinetry in the Kitchen with Quartz Countertops. Great Outdoor entertaining space both off the upper deck and lower yard and patio. Updates to the home in 2004 to bring the home to current building code including firred out walls to 2x6, added insulation, argon filled windows. Other features include ceramic and porcelain tile floors, Brazilian cherry and cork flooring and a new carpet in the primary bedroom/lower level. In your primary suite enjoy a morning shower outdoors in your outdoor shower surrounded in your naturescaped environmentally concious garden or with full luxury in your 3 pce bathroom with radiant heated floor the bathroom. (id:39198)
Property Details
Interior
Features
Basement Floor
4pc Bathroom
Bedroom
13 ft ,9 in x 12 ft ,8 inLaundry room
10 ft ,11 in x 8 ft ,5 inOffice
5 ft ,10 in x 11 ft ,3 in



