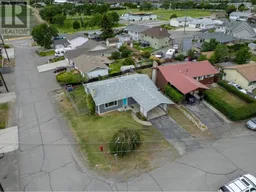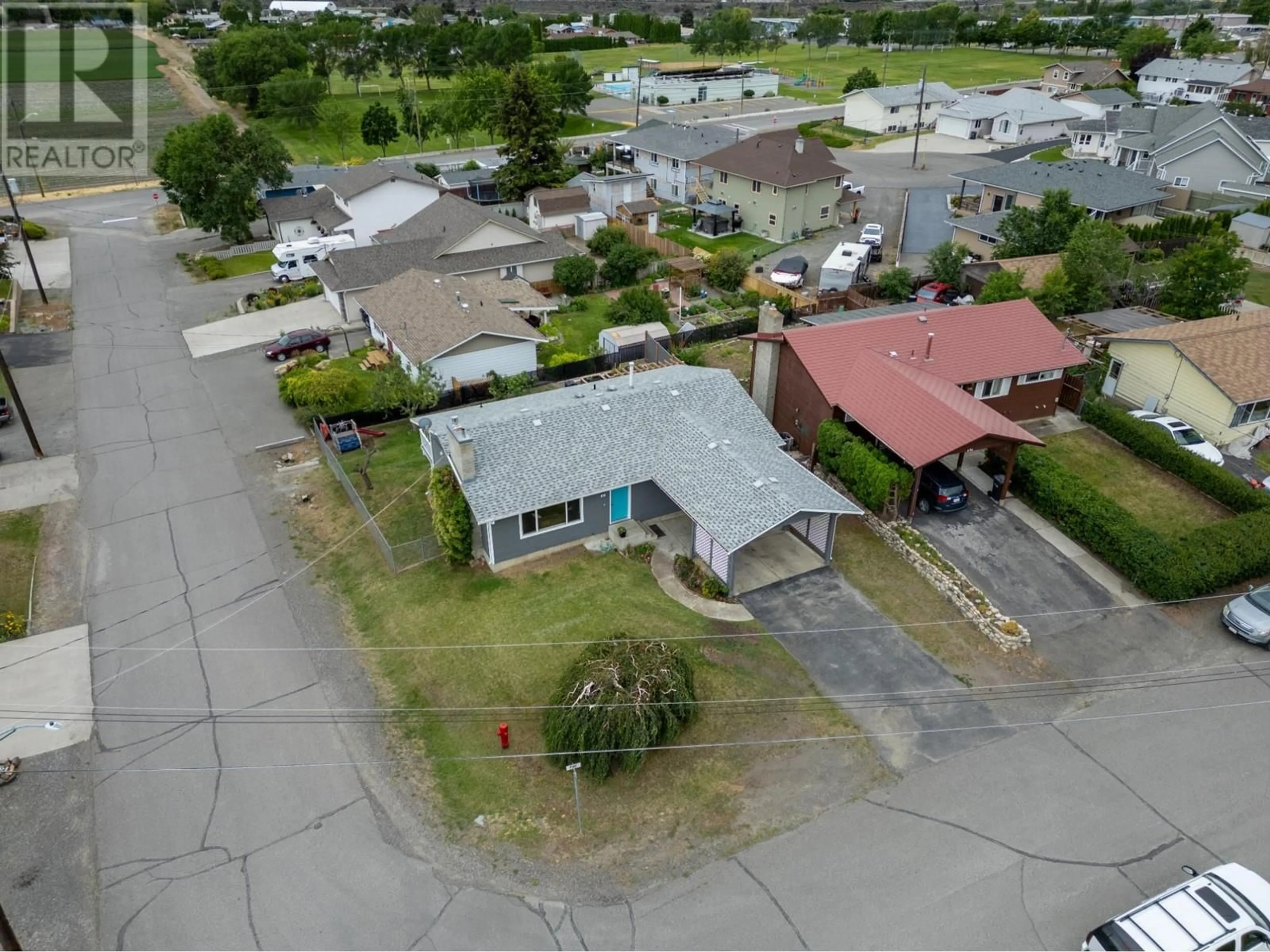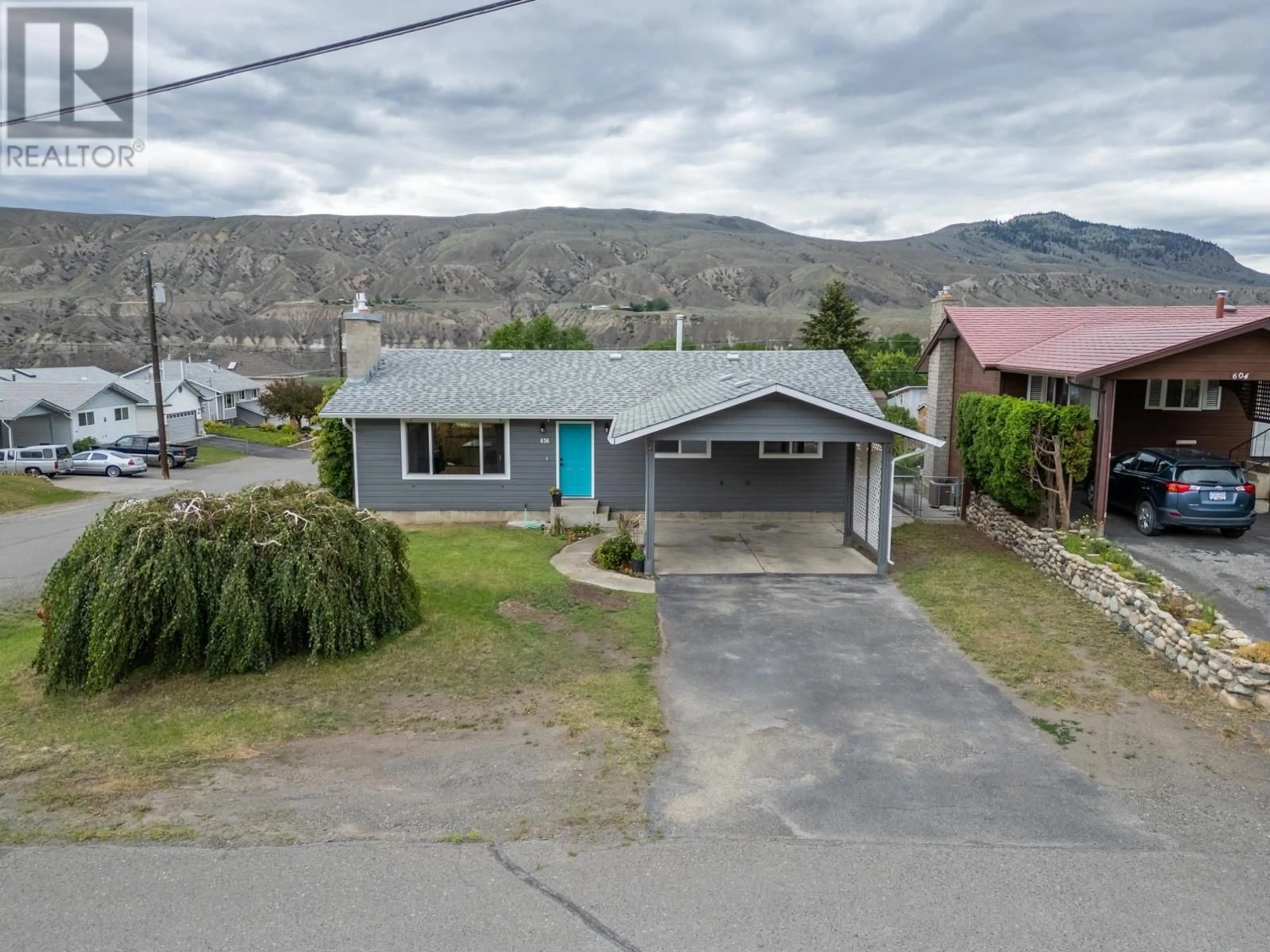616 PINE Street, Ashcroft, British Columbia V0K1A0
Contact us about this property
Highlights
Estimated ValueThis is the price Wahi expects this property to sell for.
The calculation is powered by our Instant Home Value Estimate, which uses current market and property price trends to estimate your home’s value with a 90% accuracy rate.Not available
Price/Sqft$221/sqft
Est. Mortgage$2,201/mo
Tax Amount ()-
Days On Market147 days
Description
Welcome to this beautifully updated 4-bedroom, 2.5-bathroom home located on a prime corner lot in North Ashcroft. This home boasts an open-concept living space upstairs with large windows on both sides, bringing in an abundance of natural light. The main floor features a renovated kitchen with modern fixtures, updated flooring, newer windows, updated bathrooms, and updated electrical. Additional amenities include central AC, a 7-year-old roof, fresh paint, and LED lighting. The main floor includes 3 bedrooms and 2 full bathrooms, while downstairs offers a 4th bedroom, a large family room with a WETT certified wood stove, a basement entry, a laundry room with a doggy door, a workshop area, a 2-piece bathroom, and an additional storage room.Fully fenced yard is perfect for outdoor living large sundeck, a grassy area, a concrete patio, and raised garden beds. Enjoy stunning mountain views from the deck. The location is unbeatable, with a quick walk to the park, school and pool! (id:39198)
Property Details
Interior
Features
Basement Floor
2pc Bathroom
Bedroom
10'5'' x 12'11''Storage
6'10'' x 13'1''Other
9'9'' x 9'5''Exterior
Features
Property History
 44
44

