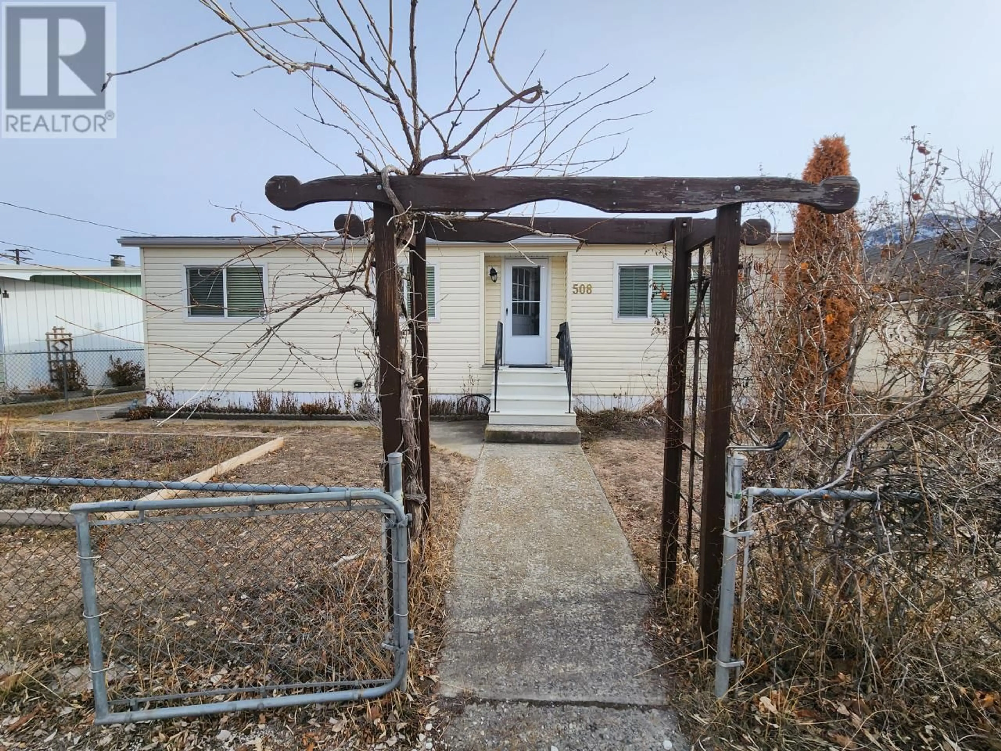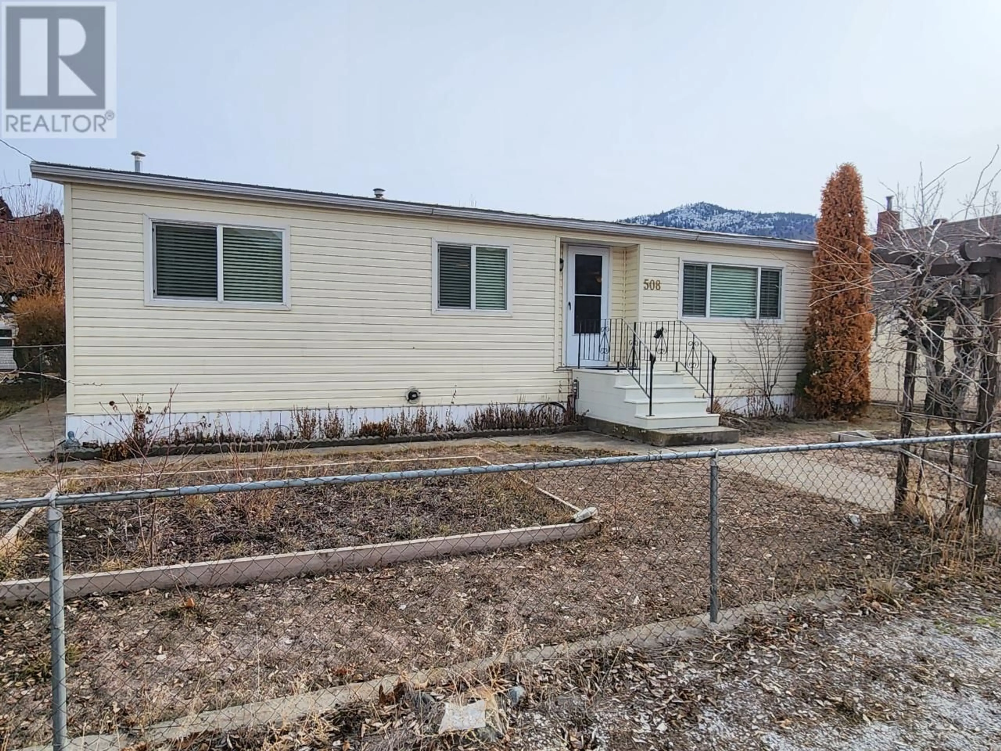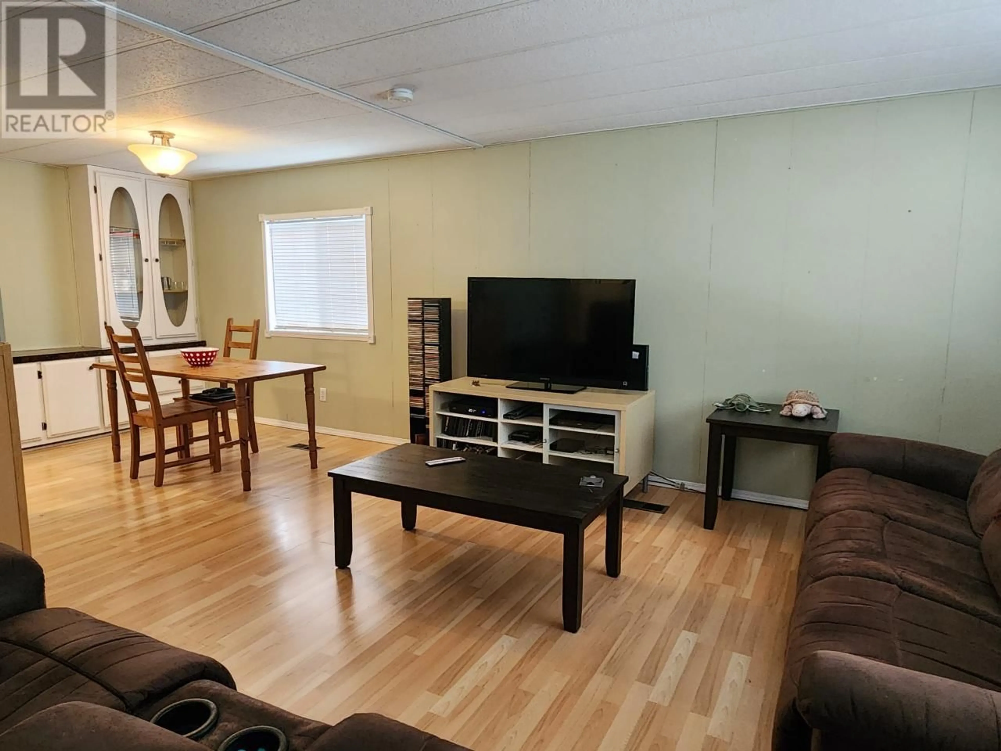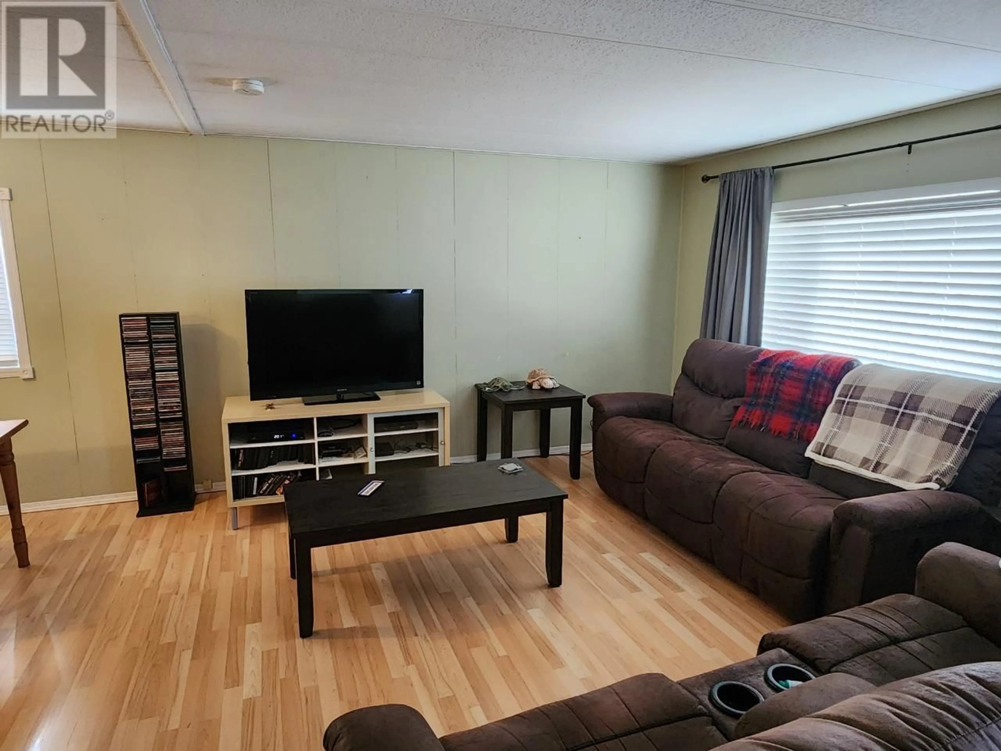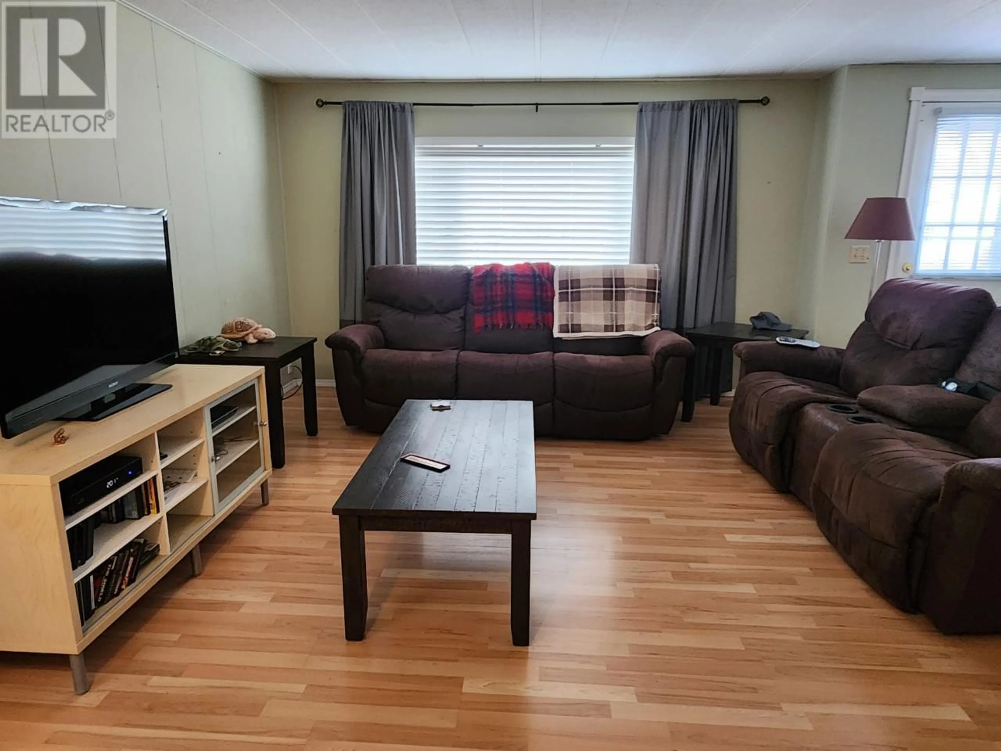508 BANCROFT STREET, Ashcroft, British Columbia V0K1A0
Contact us about this property
Highlights
Estimated ValueThis is the price Wahi expects this property to sell for.
The calculation is powered by our Instant Home Value Estimate, which uses current market and property price trends to estimate your home’s value with a 90% accuracy rate.Not available
Price/Sqft$342/sqft
Est. Mortgage$1,396/mo
Tax Amount ()-
Days On Market305 days
Description
Welcome to your new home in the heart of Ashcroft, BC! This charming rancher-style property is a perfect blend of comfort and convenience, offering a delightful living experience for those seeking the ideal retirement or starter home, or anyone desiring single-level living. Situated on a downtown lot, this 950 square foot home boasts three bedrooms and one bathroom, providing ample space for both relaxation and daily life. The thoughtful design of the home creates a warm and inviting atmosphere, making it the perfect retreat. The fully fenced yard is great if you have any furry family members and the covered back deck that's perfect for sipping your favorite beverage while overlooking the landscaped yard adorned with flourishing fruit trees. Car enthusiasts and hobbyists will appreciate the detached garage/shop, providing ample space for projects or extra storage. The convenience extends with paved parking accessible from the alley. Location couldn't be more perfect - within walking distance to shopping and downtown, you'll find yourself immersed in the vibrant community of Ashcroft. Whether it's a leisurely stroll to local shops or enjoying the charm of the downtown area, everything you need is just steps away. Don't miss this opportunity to own a piece of tranquility in Ashcroft. With its charming features, convenient location, and the promise of easy living, this property is ready to welcome you home. Contact us today to schedule a viewing. (id:39198)
Property Details
Interior
Features
Main level Floor
4pc Bathroom
Kitchen
8 ft x 13 ftLiving room
11 ft x 15 ftDining room
8 ft x 9 ftProperty History
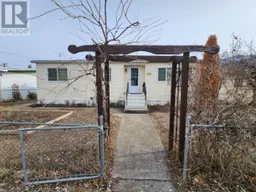 21
21
