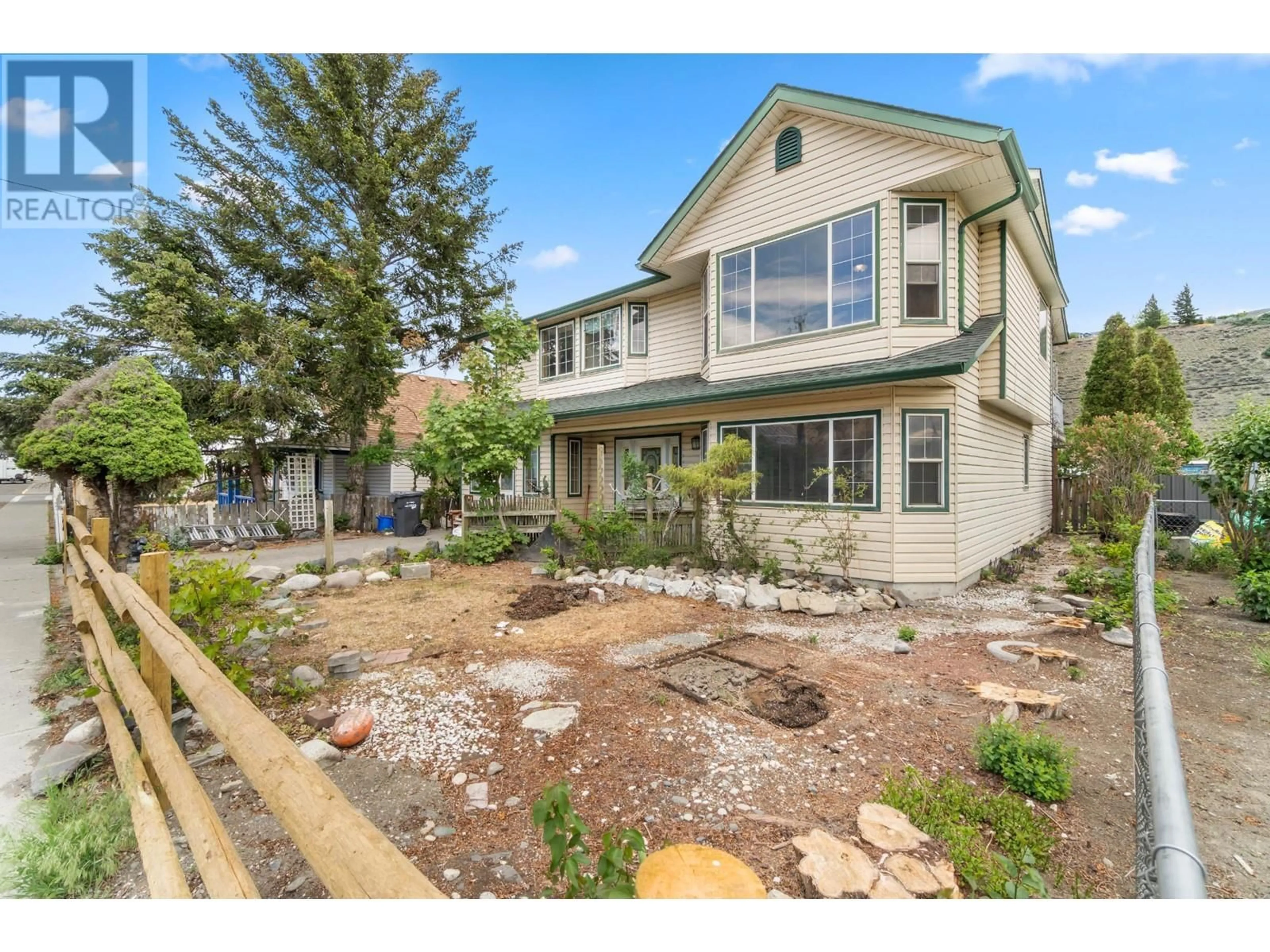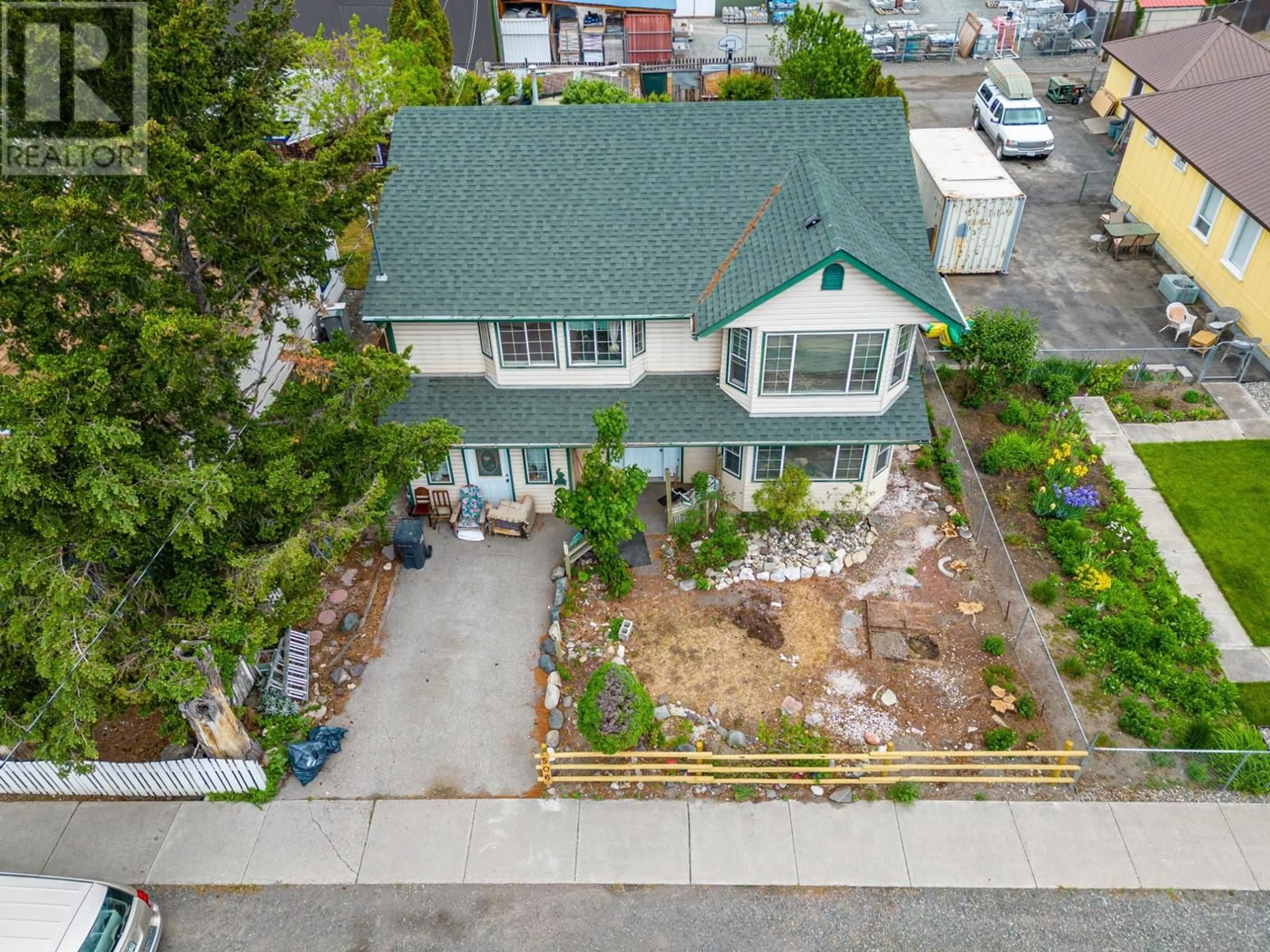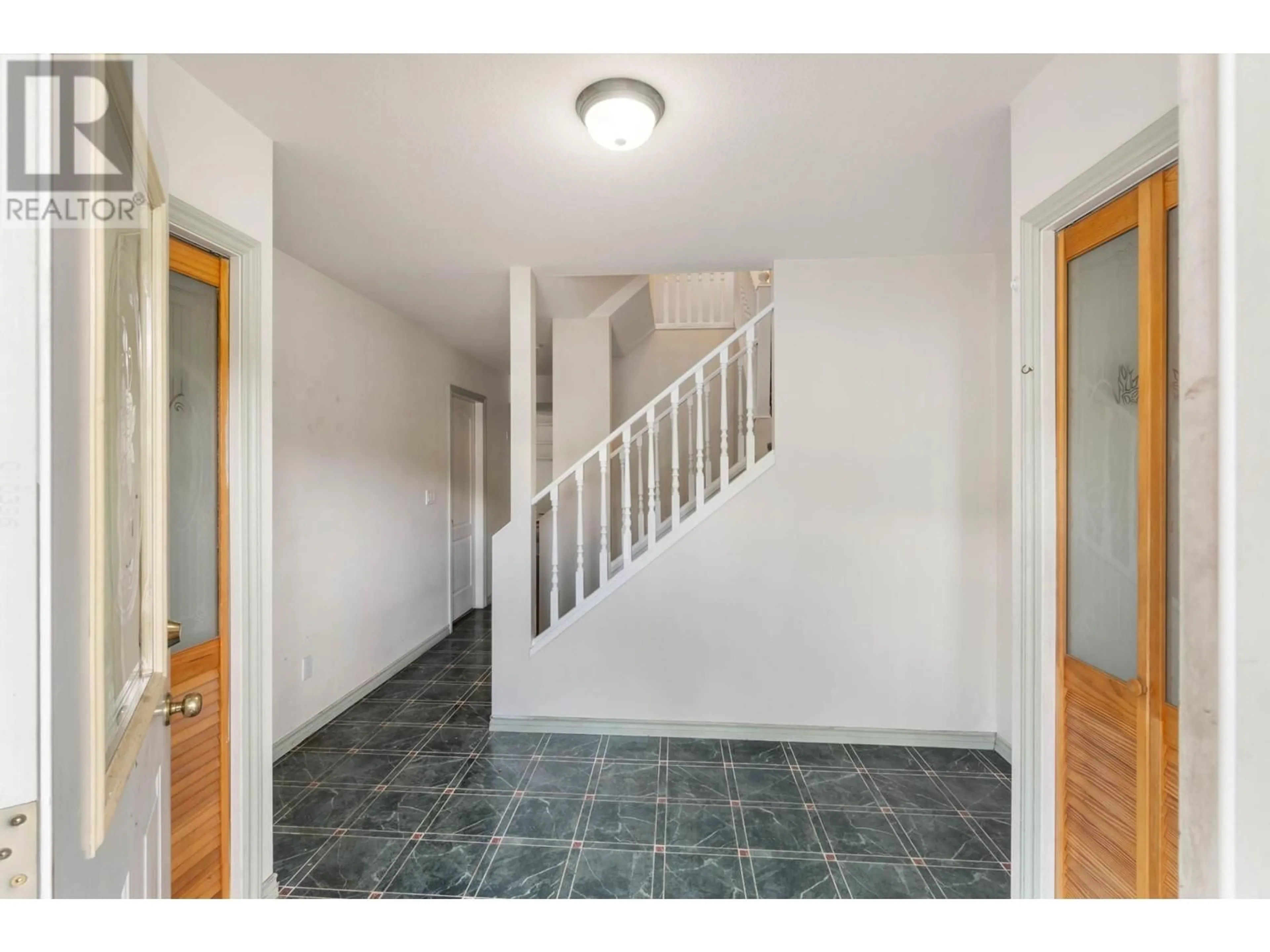506 BRINK Street, Ashcroft, British Columbia V0K1A0
Contact us about this property
Highlights
Estimated ValueThis is the price Wahi expects this property to sell for.
The calculation is powered by our Instant Home Value Estimate, which uses current market and property price trends to estimate your home’s value with a 90% accuracy rate.Not available
Price/Sqft$159/sqft
Est. Mortgage$1,752/mo
Tax Amount ()-
Days On Market58 days
Description
Welcome to 506 Brink Street. A basement entry home, close to 2500 sq. ft. with 3-bedrooms and 2-bathrooms located in the convenient location of downtown Ashcroft. Upstairs boasts a bright, inviting, spacious kitchen, dining and living room. The deck off the kitchen provides a great place to entertain family and friends. Down the hall enjoy a large primary bedroom with two more bedrooms and bathroom. Downstairs is perfect for families with a large family and rec room and two other rooms that could be turned into bedrooms. Also with the location of the bathroom and laundry room, plus with the additional two entrances downstairs, this floor allows the flexibility with the proper approvals a potential suite. Outside in front, has plenty of parking and the generous fenced back yard provides an opportunity to customize. Don't miss out on this fantastic opportunity to own a beautiful home in a prime location. All measurements approximate. (id:39198)
Property Details
Interior
Features
Basement Floor
3pc Bathroom
Living room
12'4'' x 23'2''Laundry room
12'11'' x 9'6''Den
7'4'' x 11'6''Exterior
Features
Property History
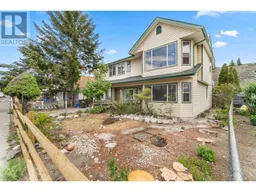 26
26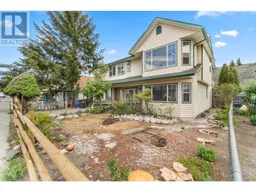 26
26
