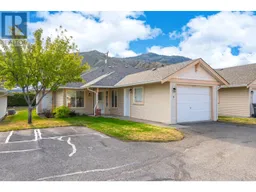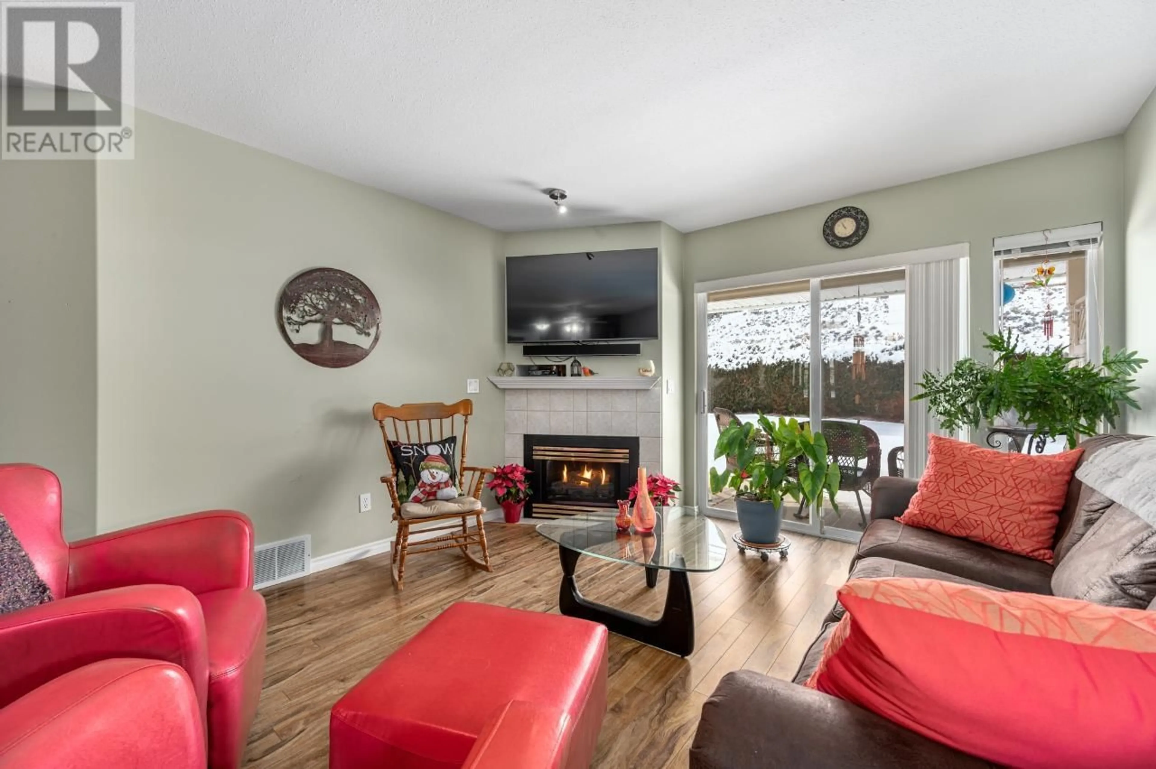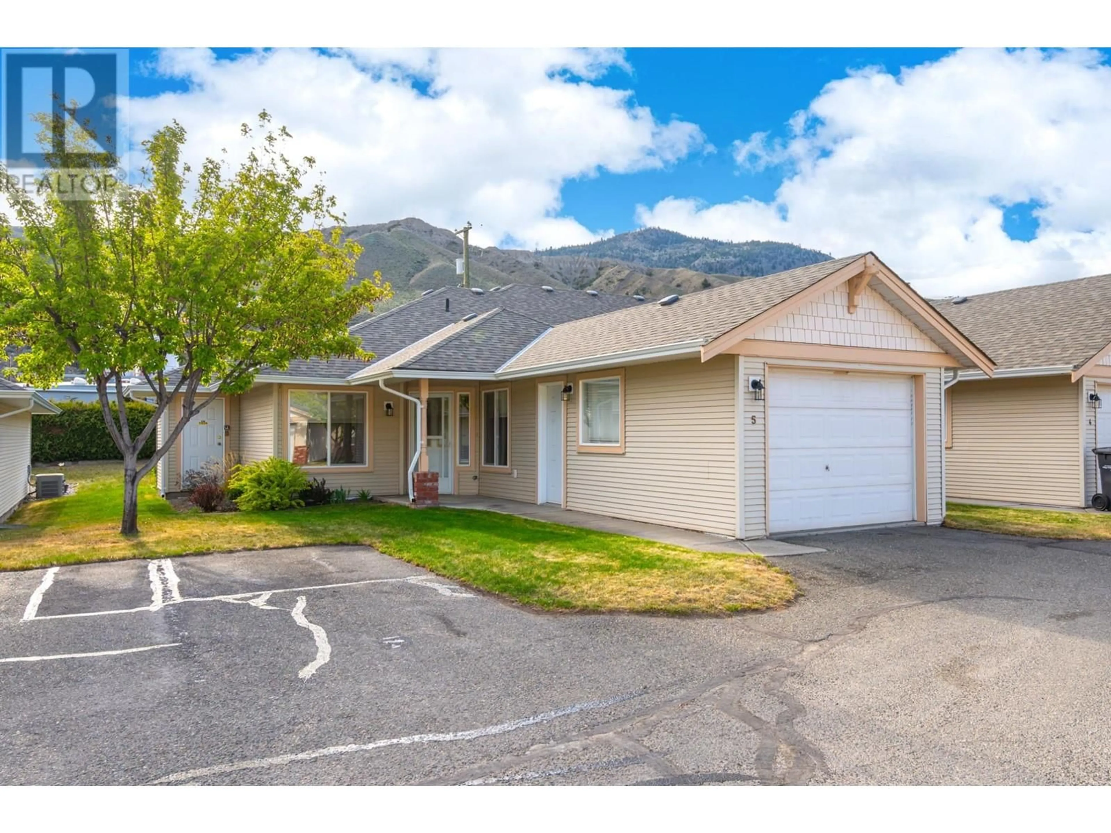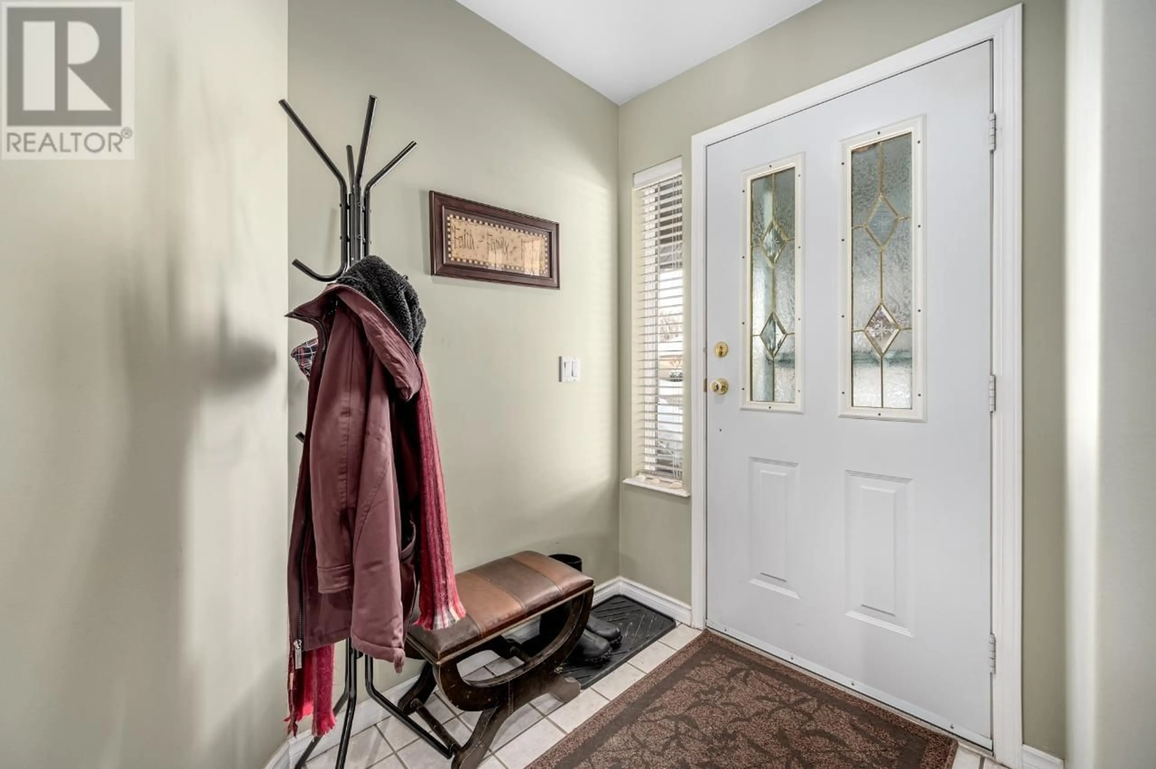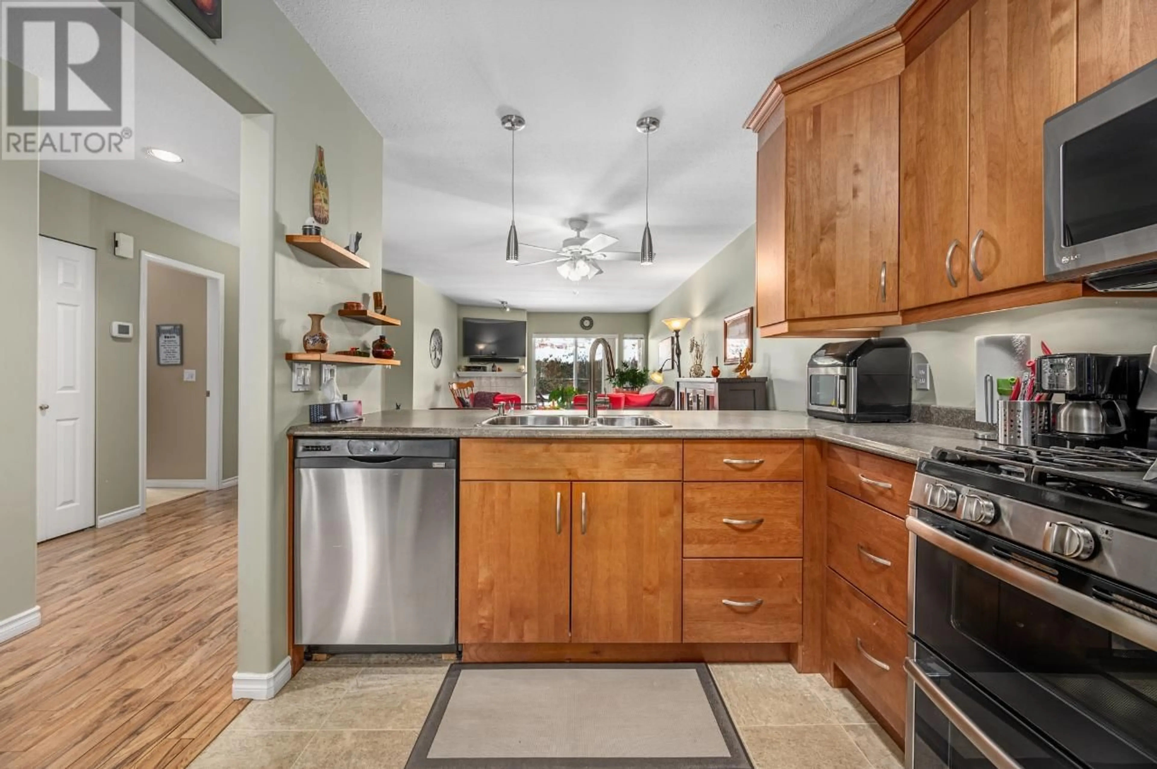5-807 RAILWAY AVE, Ashcroft, British Columbia
Contact us about this property
Highlights
Estimated ValueThis is the price Wahi expects this property to sell for.
The calculation is powered by our Instant Home Value Estimate, which uses current market and property price trends to estimate your home’s value with a 90% accuracy rate.Not available
Price/Sqft$327/sqft
Est. Mortgage$1,477/mo
Maintenance fees$274/mo
Tax Amount ()-
Days On Market219 days
Description
Welcome to Villa Frontera, a serene 55+ community where tranquility meets modern living. Nestled within this charming neighborhood is a delightful 2-bedroom, 1-bathroom rancher townhouse that exudes warmth and sophistication. As you step inside, you'll immediately notice the tasteful updates throughout the home. The kitchen boasts modern appliances, complemented by sleek cabinetry that offers ample storage space. The flooring has been meticulously chosen to provide both comfort and style. The second bedroom comes with a double Murphy bed, perfect for accommodating guests. When not in use, it transforms into a fold-down desk, creating a versatile space for your needs. Above the natural gas fireplace, you'll find a TV with a mount, allowing you to unwind in style also included. This cozy unit opens up to a welcoming back patio, ideal for enjoying the fresh air and quiet surroundings. The unit offers a single-car attached garage and an extra parking stall. Vacant and ready for Quick Possession! Experience the comfort, convenience, and tranquility of 55+ community living at its finest. (id:39198)
Property Details
Interior
Features
Main level Floor
Kitchen
9 ft x 10 ftDining room
12 ft x 12 ftLiving room
13 ft x 12 ftDining nook
9 ft x 9 ftExterior
Parking
Garage spaces 1
Garage type Garage
Other parking spaces 0
Total parking spaces 1
Condo Details
Inclusions
Property History
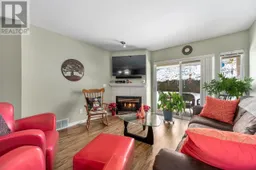 40
40