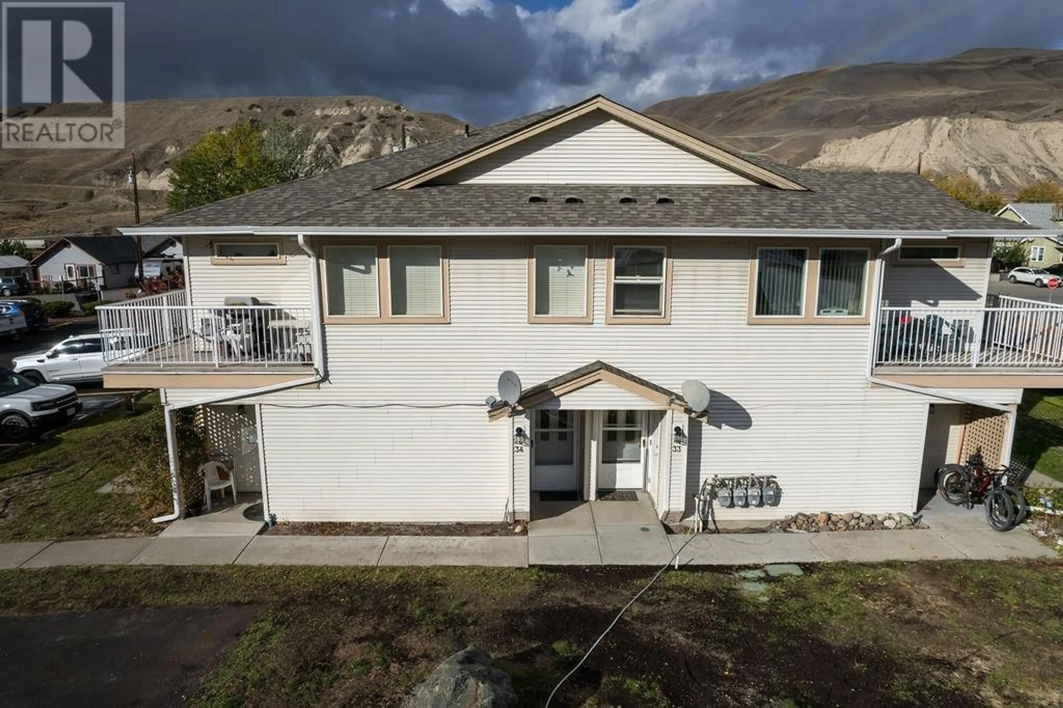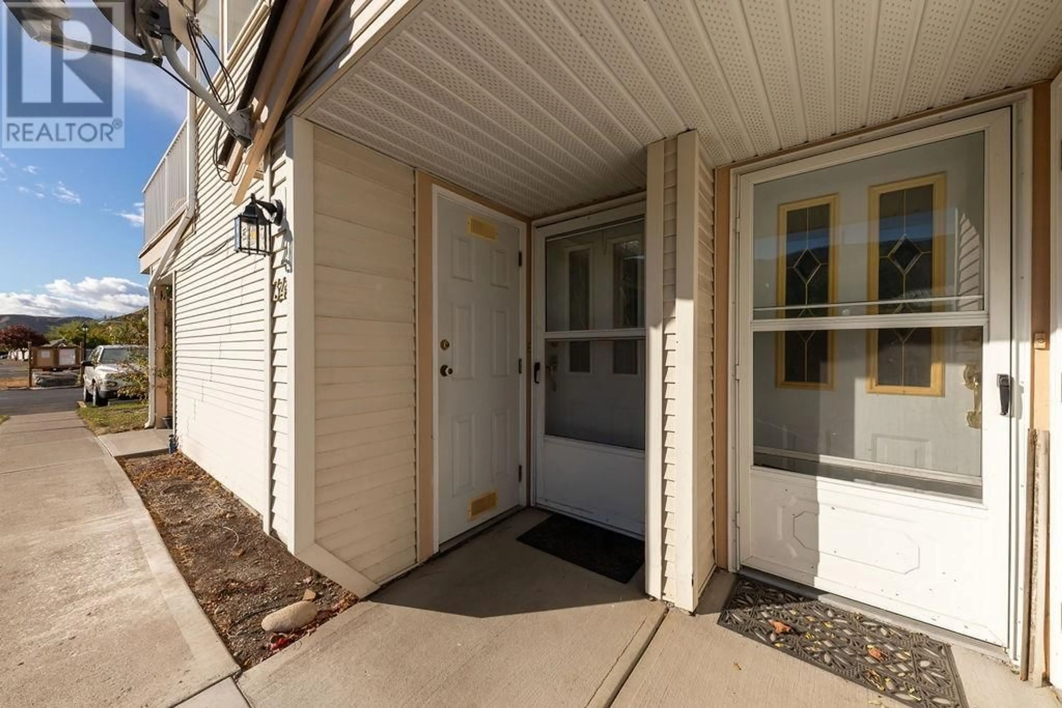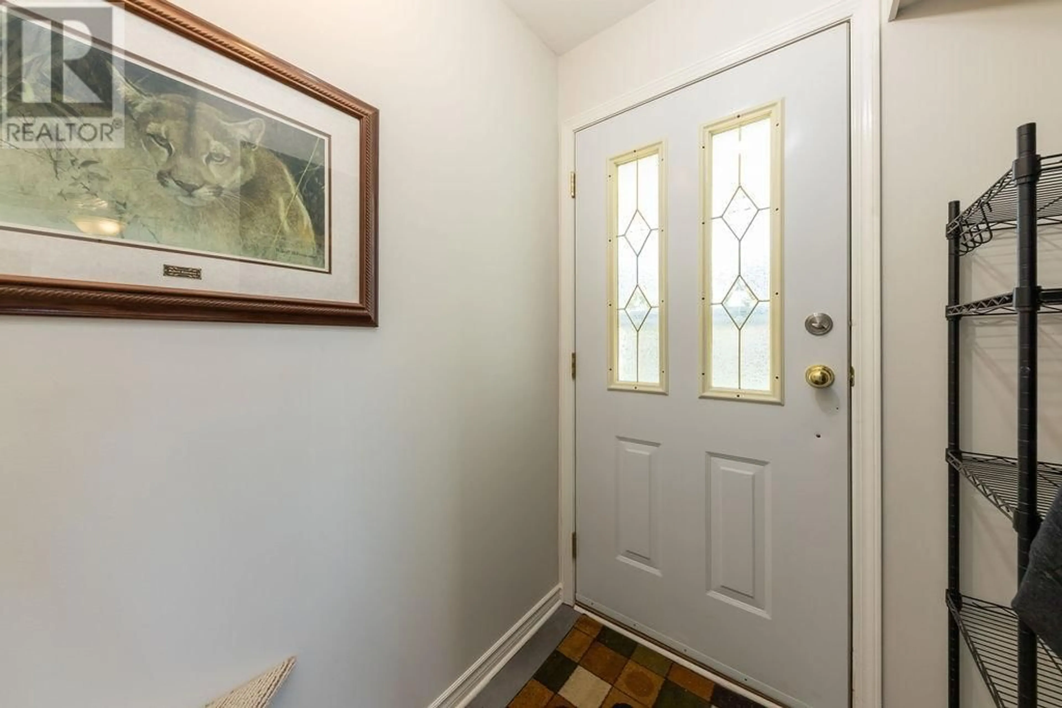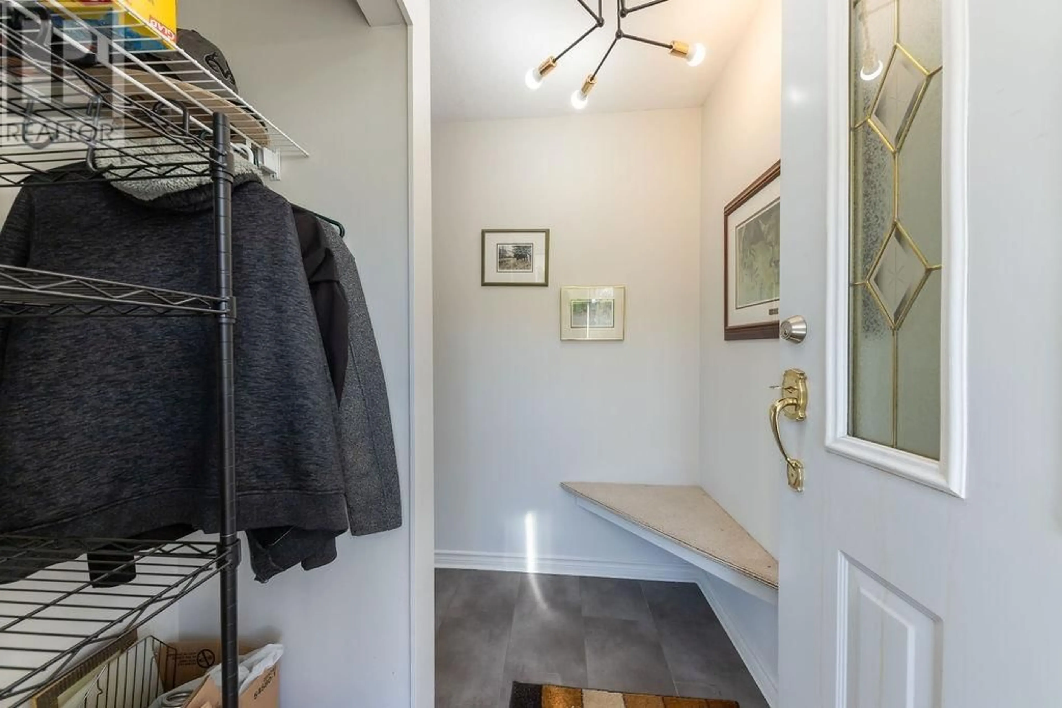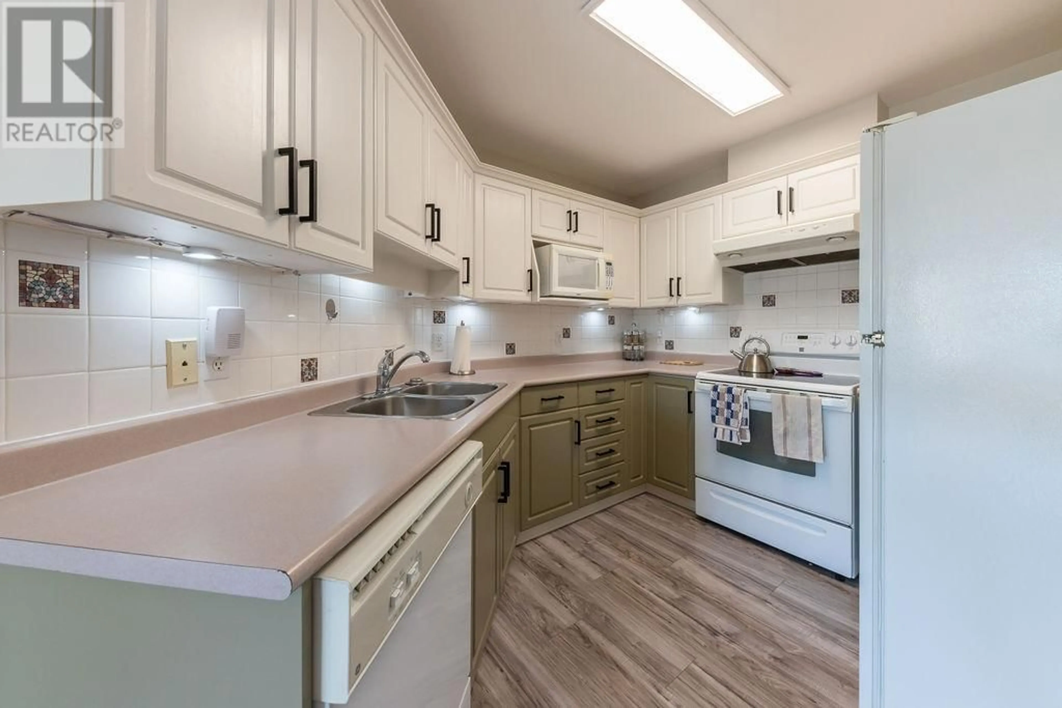807 RAILWAY Avenue Unit# 34, Ashcroft, British Columbia V0K1A0
Contact us about this property
Highlights
Estimated ValueThis is the price Wahi expects this property to sell for.
The calculation is powered by our Instant Home Value Estimate, which uses current market and property price trends to estimate your home’s value with a 90% accuracy rate.Not available
Price/Sqft$282/sqft
Est. Mortgage$966/mo
Maintenance fees$242/mo
Tax Amount ()-
Days On Market60 days
Description
Charming and cozy 2-bedroom, 1-bathroom ground-level condo in the desirable 55+ community of Villa Fronterra. This well-maintained complex boasts beautiful landscaping and a welcoming atmosphere. Inside, you'll find a bright and airy space, and modernized lighting. The gas fireplace, controlled by a thermostat, keeps the home warm, with baseboard heating as a backup. A wall-mounted A/C ensures comfort during the summer months. The layout includes 2 comfortable bedrooms, a 4-piece bathroom, a convenient laundry room, a dining area, and a spacious living room with sliding doors leading to a front patio—perfect for outdoor relaxation. Low strata fees of just $242.37. Don't miss out on this listing, book your showing today! (id:39198)
Property Details
Interior
Features
Main level Floor
Bedroom
9'6'' x 11'6''Bedroom
8'10'' x 11'6''Dining room
7'6'' x 4'0''Foyer
6'0'' x 3'5''Exterior
Features
Parking
Garage spaces 2
Garage type -
Other parking spaces 0
Total parking spaces 2

