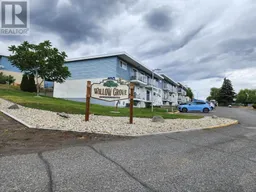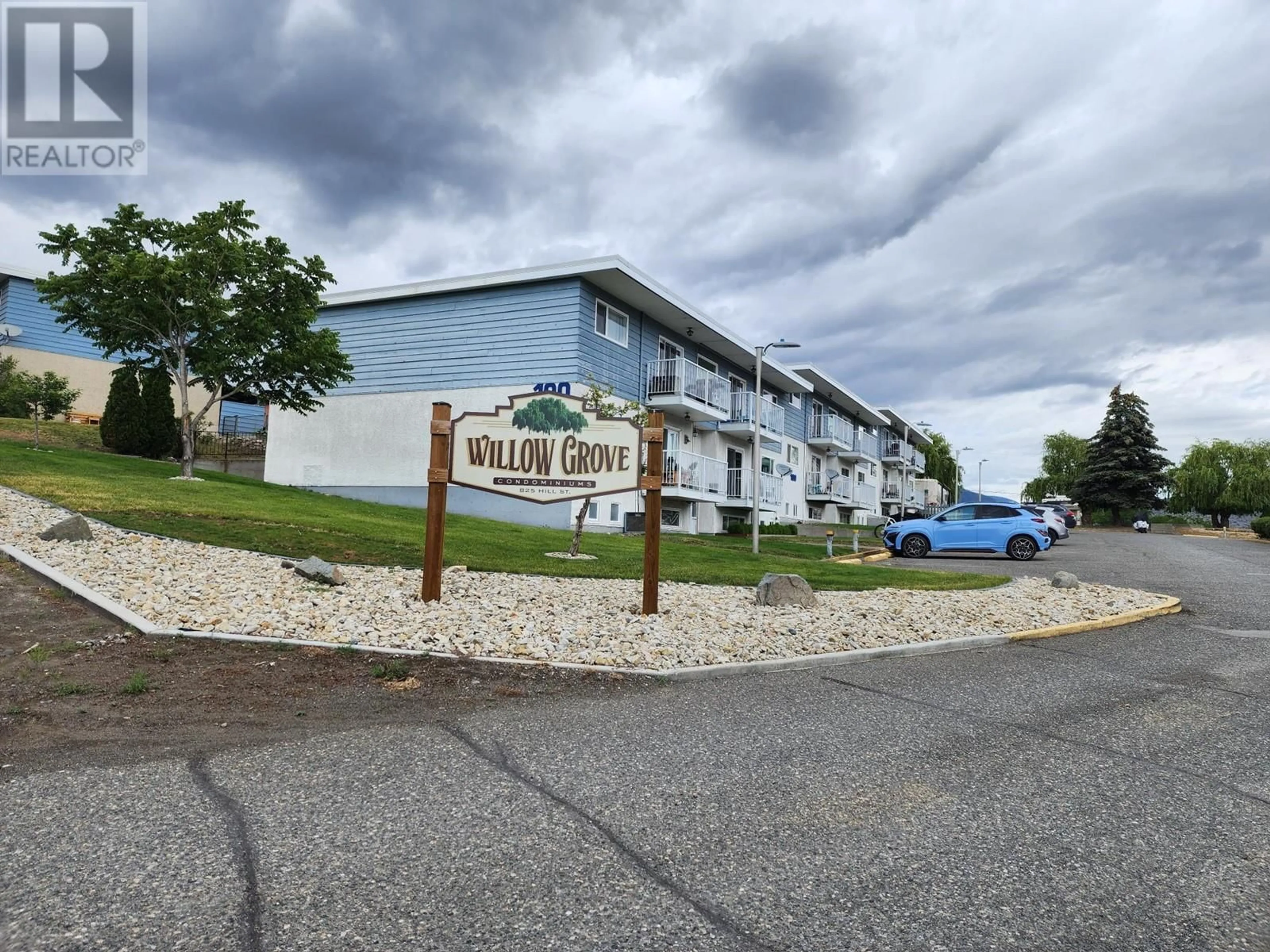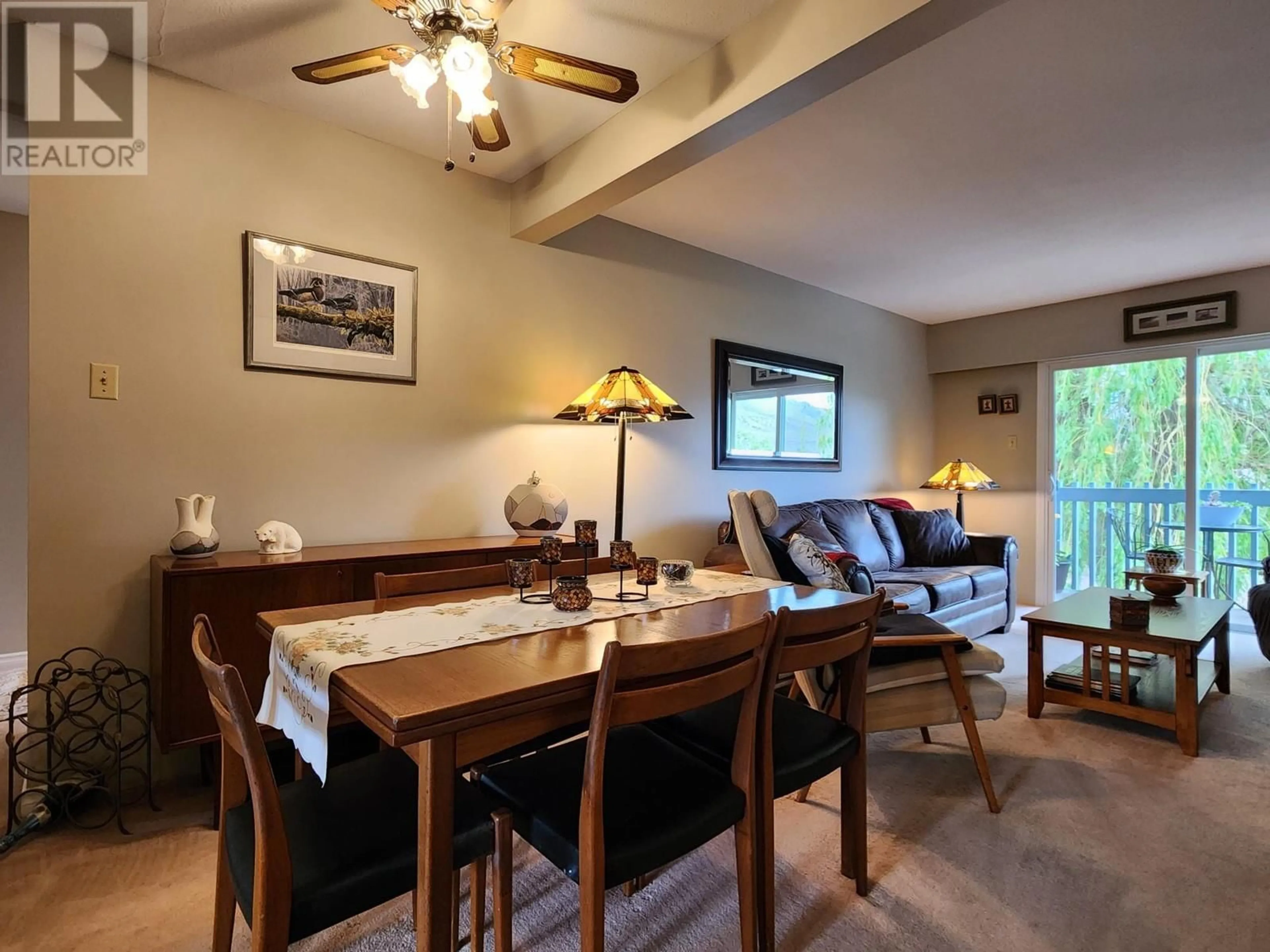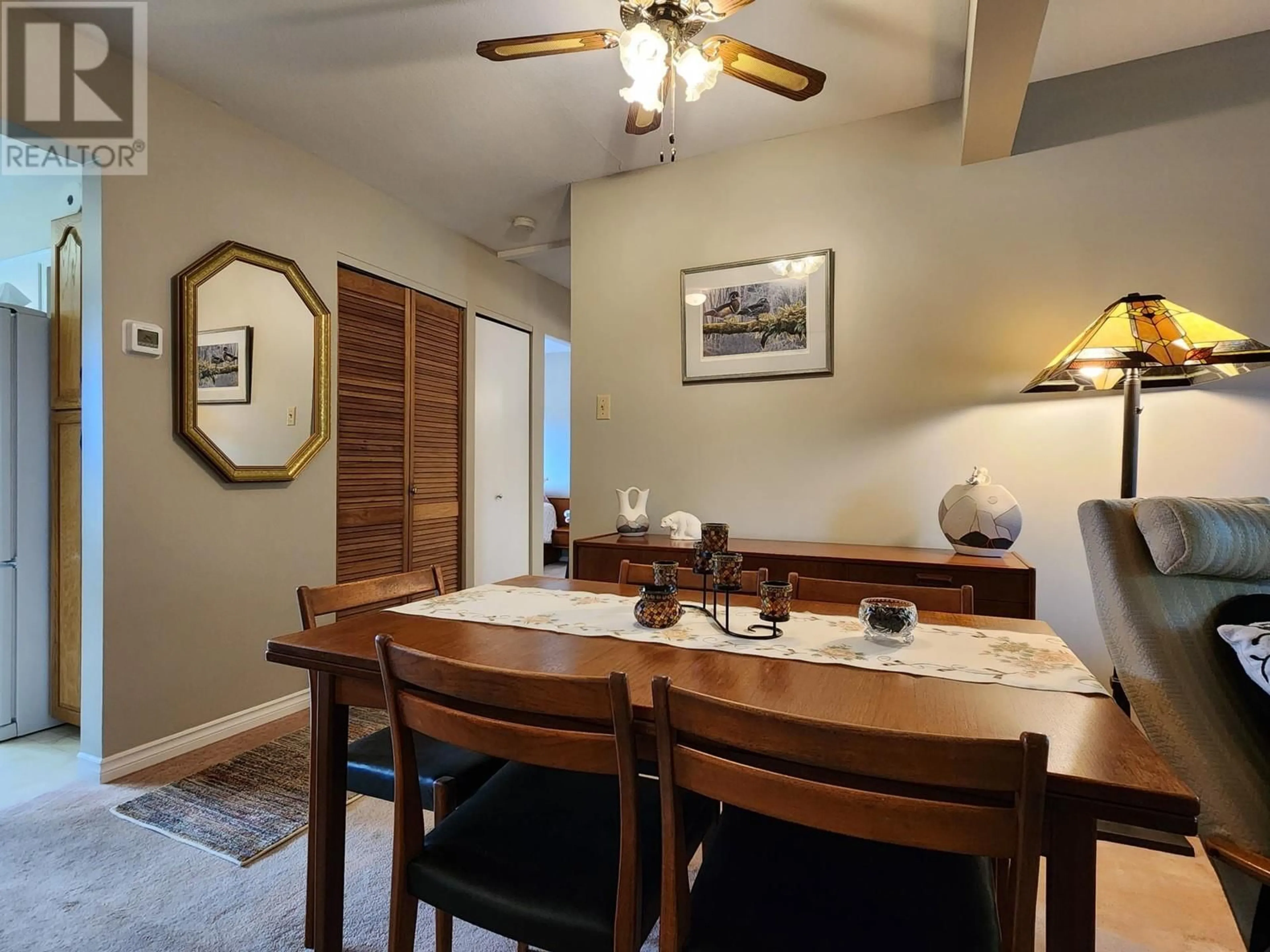825 HILL Street Unit# 204, Ashcroft, British Columbia V0K1A0
Contact us about this property
Highlights
Estimated ValueThis is the price Wahi expects this property to sell for.
The calculation is powered by our Instant Home Value Estimate, which uses current market and property price trends to estimate your home’s value with a 90% accuracy rate.Not available
Price/Sqft$209/sqft
Est. Mortgage$816/mo
Maintenance fees$327/mo
Tax Amount ()-
Days On Market157 days
Description
Live comfortably and affordably in sunny Ashcroft! This spacious 2-bedroom, 1-bathroom top-floor apartment offers a convenient and low-maintenance lifestyle. Enjoy the fresh air and scenic views from your two private balconies, perfect for morning coffee or relaxing evenings. Upgraded for your comfort, this apartment boasts a recently replaced furnace and AC unit and a modern bathroom. Plus, with the strata fee covering your heat and hot water, affordable living is just a step away! This top floor unit has its own laundry, one parking stall and also comes with an extra storage locker for all your stuff. Close to the Ashcroft HUB and the public pool as well as the school only a few blocks away this is in a great location. This really is a great property for someone looking for something affordable. Don't miss out on this fantastic opportunity to call Ashcroft home. Contact me today to schedule a viewing! (id:39198)
Property Details
Interior
Features
Main level Floor
Dining room
9'0'' x 9'6''Kitchen
13'0'' x 9'6''Living room
13'6'' x 11'0''Bedroom
11'6'' x 13'0''Exterior
Features
Parking
Garage spaces 1
Garage type -
Other parking spaces 0
Total parking spaces 1
Property History
 18
18


