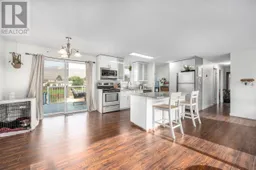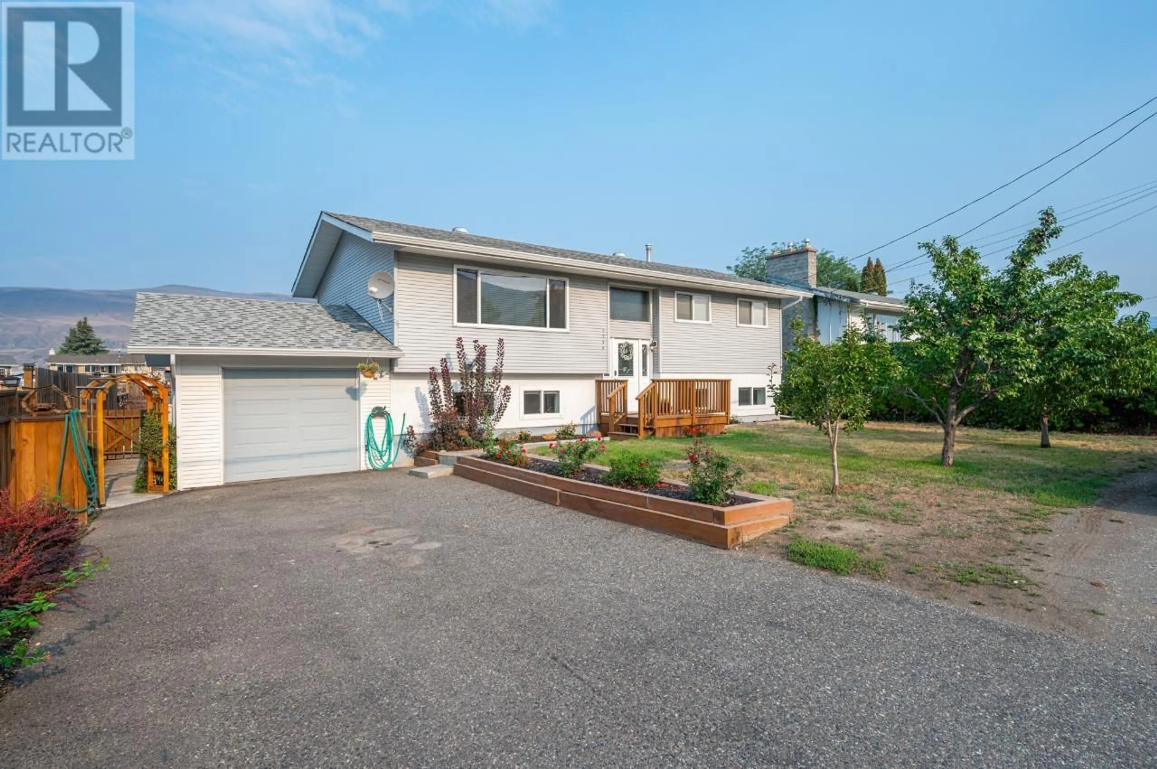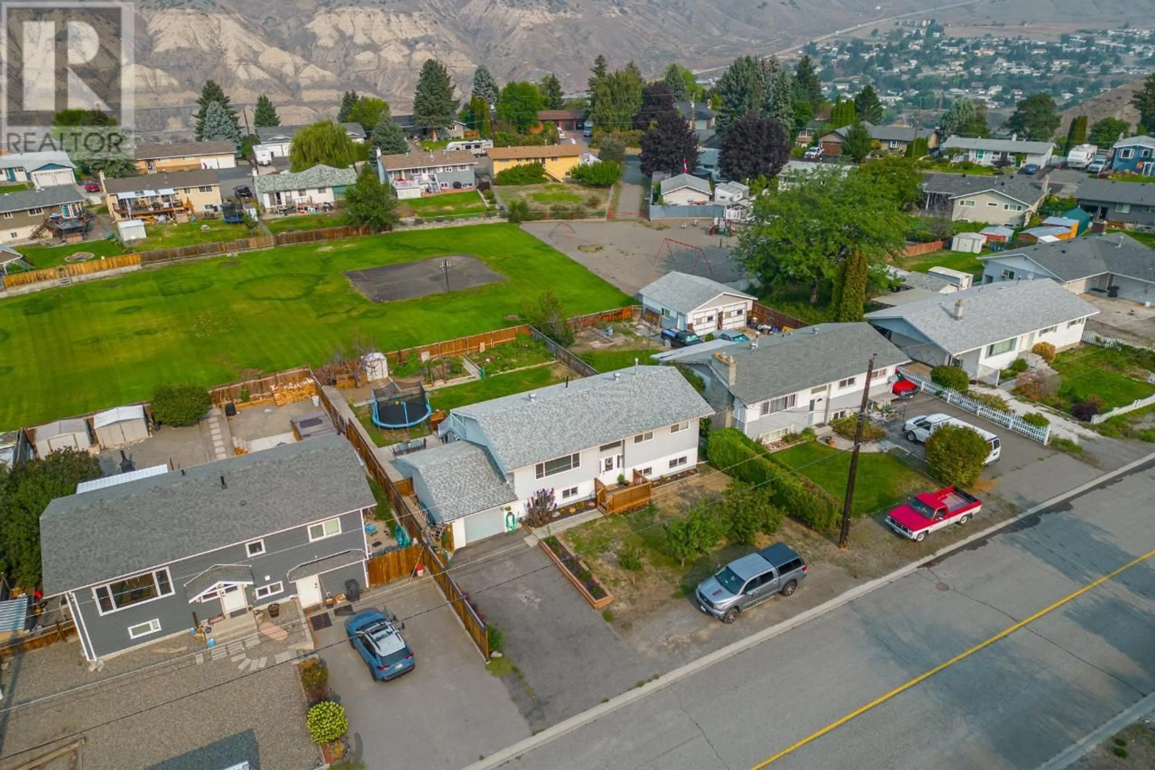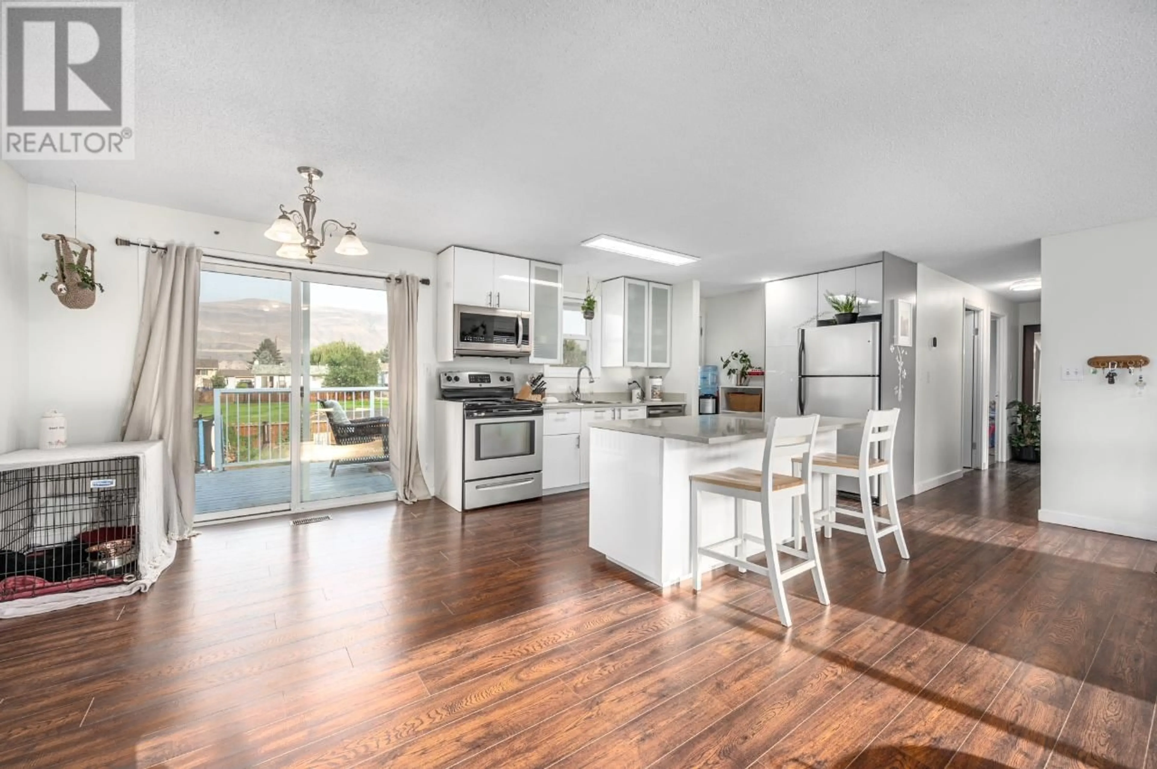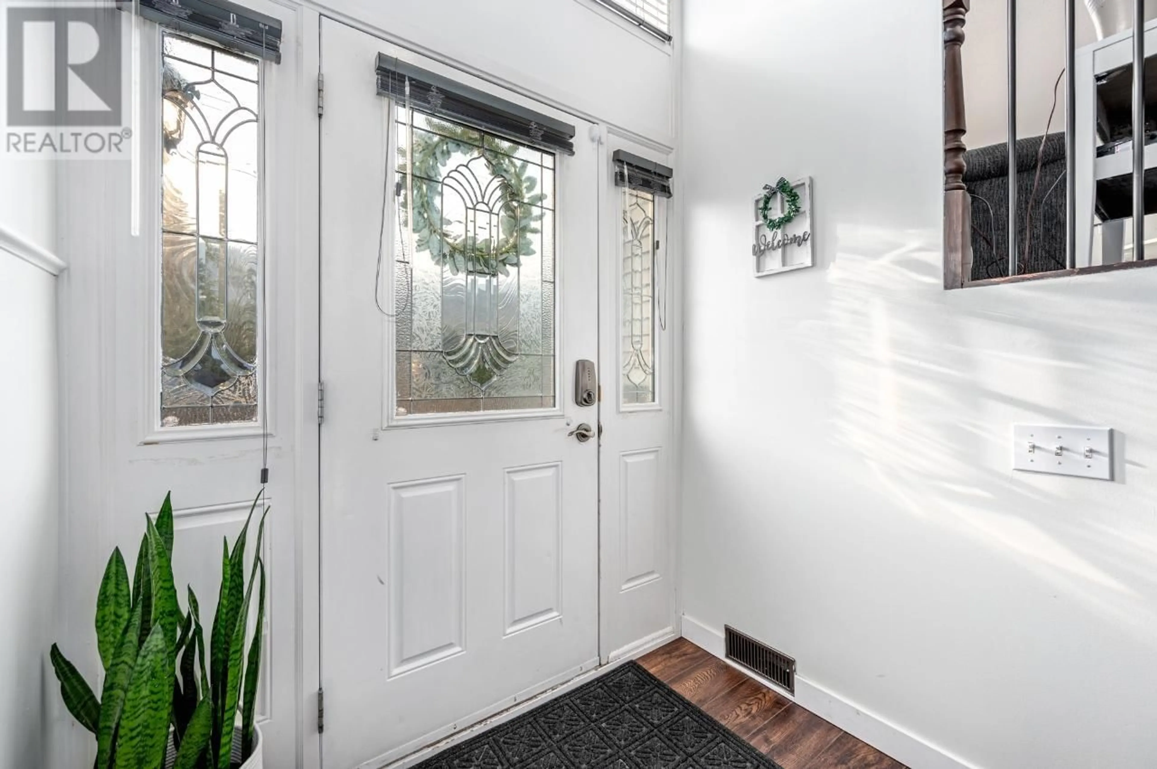1280 MESA VISTA DRIVE, Ashcroft, British Columbia
Contact us about this property
Highlights
Estimated ValueThis is the price Wahi expects this property to sell for.
The calculation is powered by our Instant Home Value Estimate, which uses current market and property price trends to estimate your home’s value with a 90% accuracy rate.Not available
Price/Sqft$259/sqft
Est. Mortgage$2,057/mo
Tax Amount ()-
Days On Market348 days
Description
This charming 3-bedroom, 2-bathroom home boasts a host of recent updates completed in 2020, making it an absolute must-see. Step inside to discover a beautifully renovated kitchen featuring soft-close cabinetry and sleek stainless steel appliances. The attention to detail extends throughout the house with new windows, flooring, and light fixtures that create a fresh and inviting atmosphere. Enjoy the serene outdoors from your cozy sun deck, overlooking the level back yard complete with garden space. What sets this property apart is its unique proximity to the Mesa public park and playground, with exciting future revitalization plans in the works. Imagine the convenience of having this recreational oasis right in your backyard! Upstairs, you have the flexibility to convert the layout back to 3 bedrooms if you choose, giving you plenty of options to tailor the space to your needs. An in-law suite (lower) provides extra family space but also the potential for a mortgage helper. (id:39198)
Property Details
Interior
Features
Basement Floor
3pc Bathroom
Kitchen
7 ft ,5 in x 10 ftDining room
7 ft ,5 in x 10 ftBedroom
10 ft ,7 in x 15 ft ,9 inProperty History
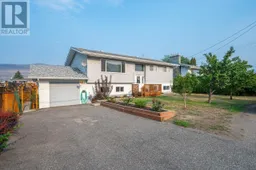 57
57