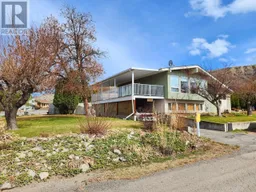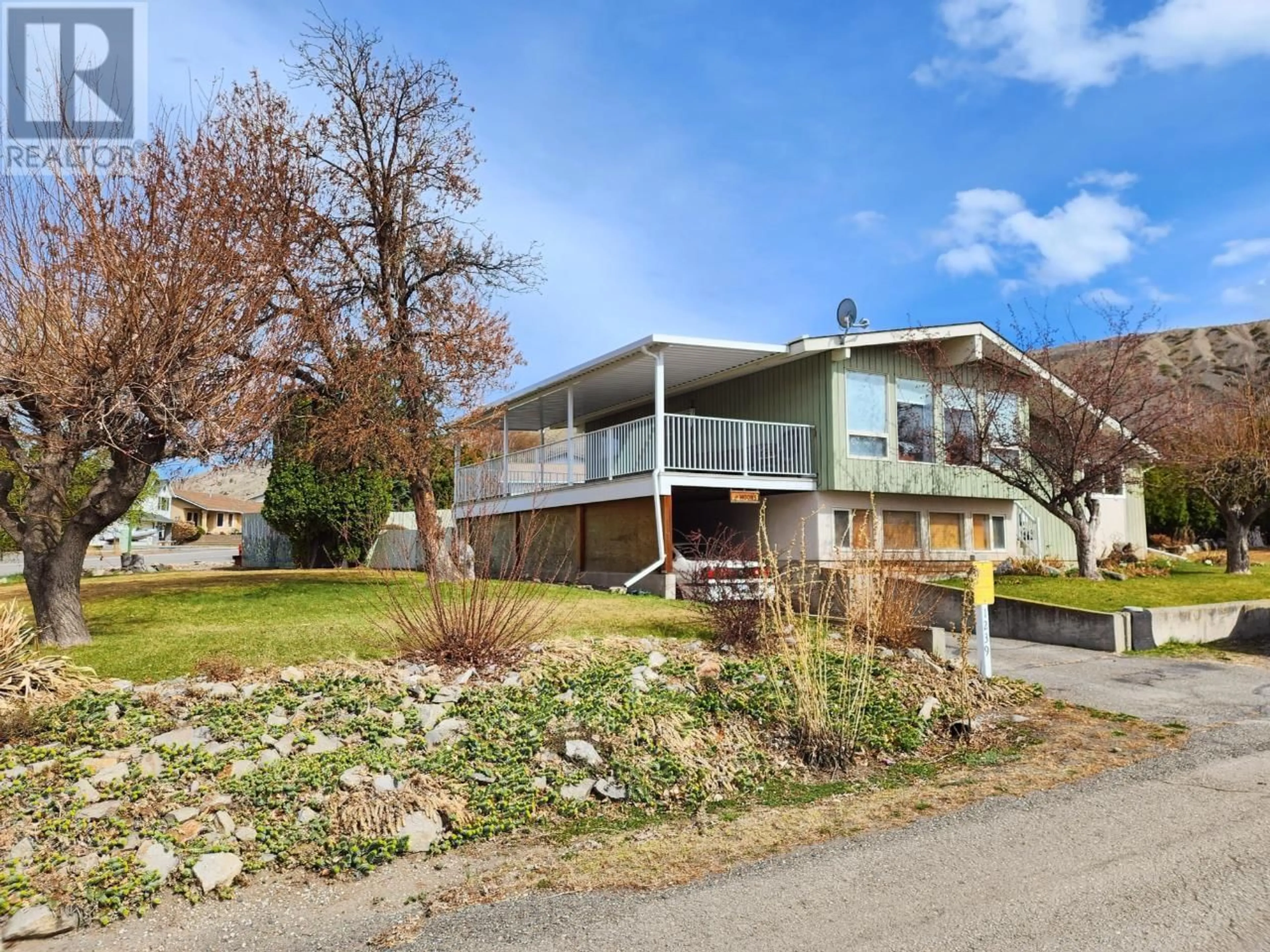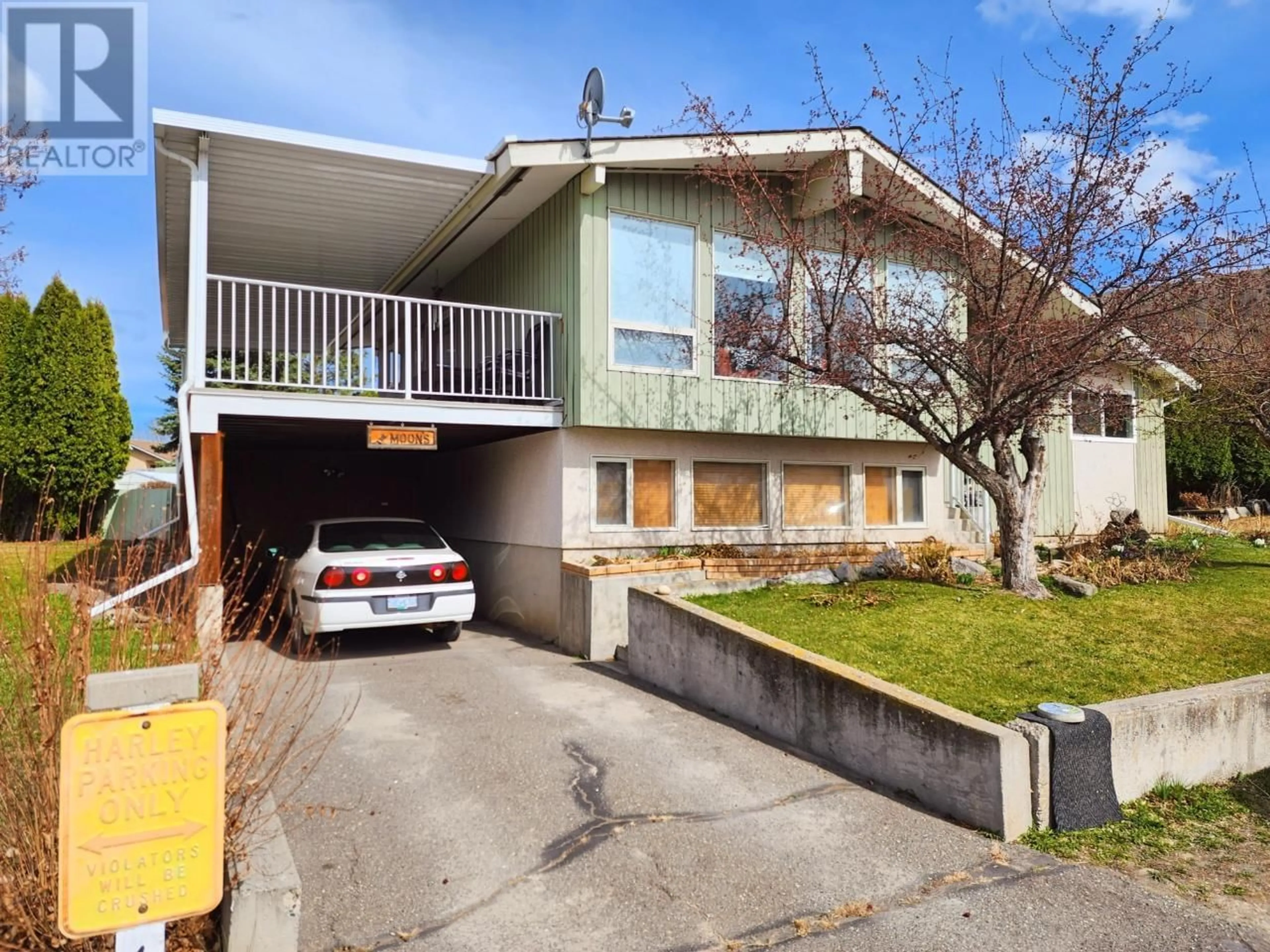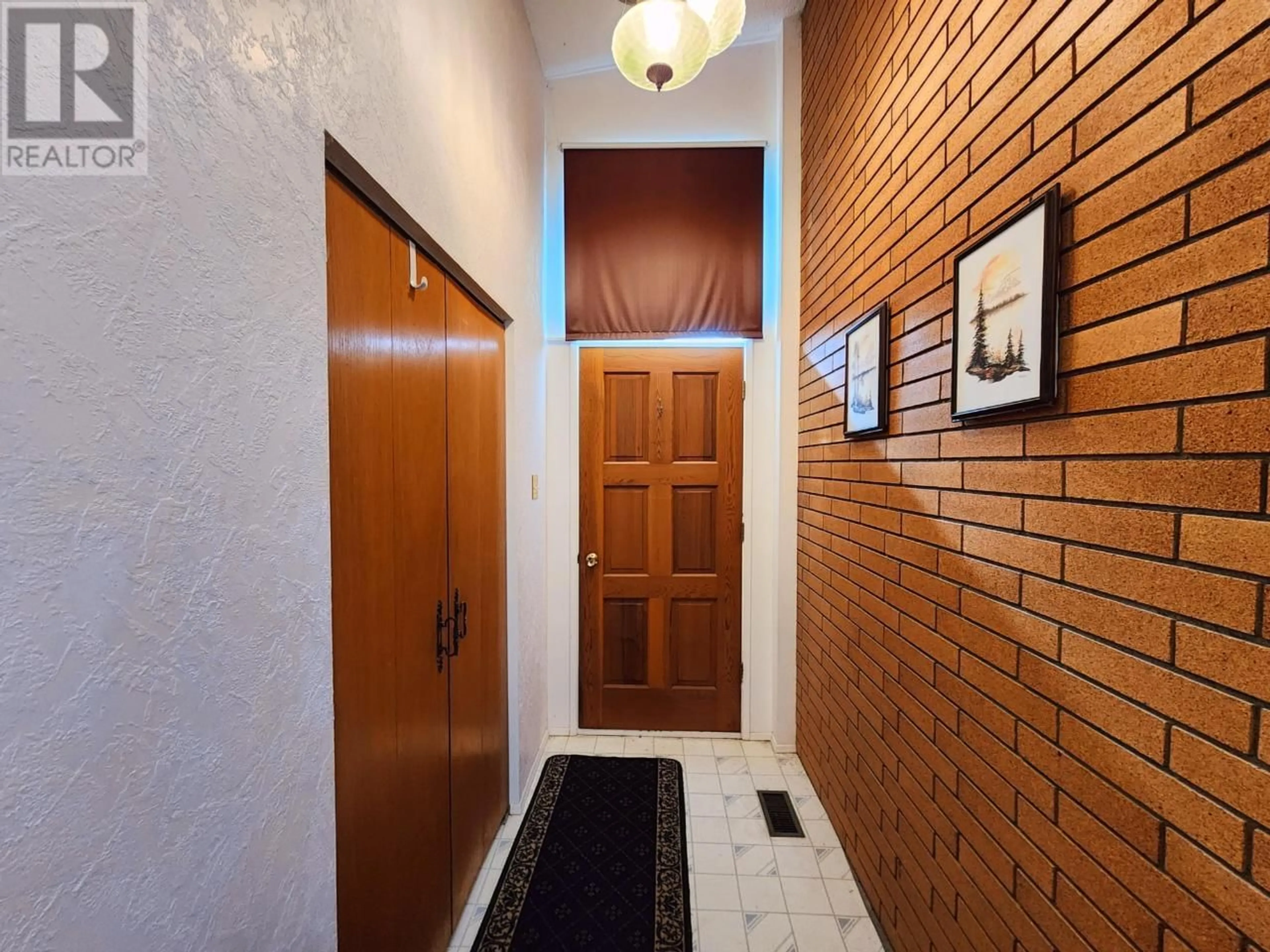1239 SEMLIN Drive, Ashcroft, British Columbia V0K1A0
Contact us about this property
Highlights
Estimated ValueThis is the price Wahi expects this property to sell for.
The calculation is powered by our Instant Home Value Estimate, which uses current market and property price trends to estimate your home’s value with a 90% accuracy rate.Not available
Price/Sqft$197/sqft
Est. Mortgage$1,825/mo
Tax Amount ()-
Days On Market88 days
Description
Welcome to your new home! This 3 bedroom, 3 bathroom, 3 level split home is a true gem. As you enter the home, you will notice the vaulted ceilings, which add a sense of spaciousness and grandeur to the main living areas. The open concept living and dining room is perfect for entertaining guests or relaxing with family, and the large windows throughout the home provide views of the surrounding hills. The home boasts three bedrooms providing plenty of space and privacy for everyone in the family with the master bedroom having its own en-suite. Outside you will find a beautifully landscaped corner lot, complete with a 12'x34' covered deck. The yard is perfect for hosting summer barbecues, enjoying a morning coffee, or simply soaking up the surroundings. This property is located up on the Mesa, With stunning natural beauty and a vibrant community, Ashcroft is the perfect place to call home. schedule your showing today! Quick Possession is possible. (id:39198)
Property Details
Interior
Features
Main level Floor
Foyer
4'0'' x 8'0''3pc Bathroom
2pc Bathroom
Primary Bedroom
11'0'' x 11'0''Exterior
Features
Parking
Garage spaces 1
Garage type -
Other parking spaces 0
Total parking spaces 1
Property History
 42
42


