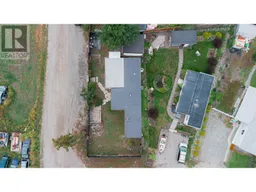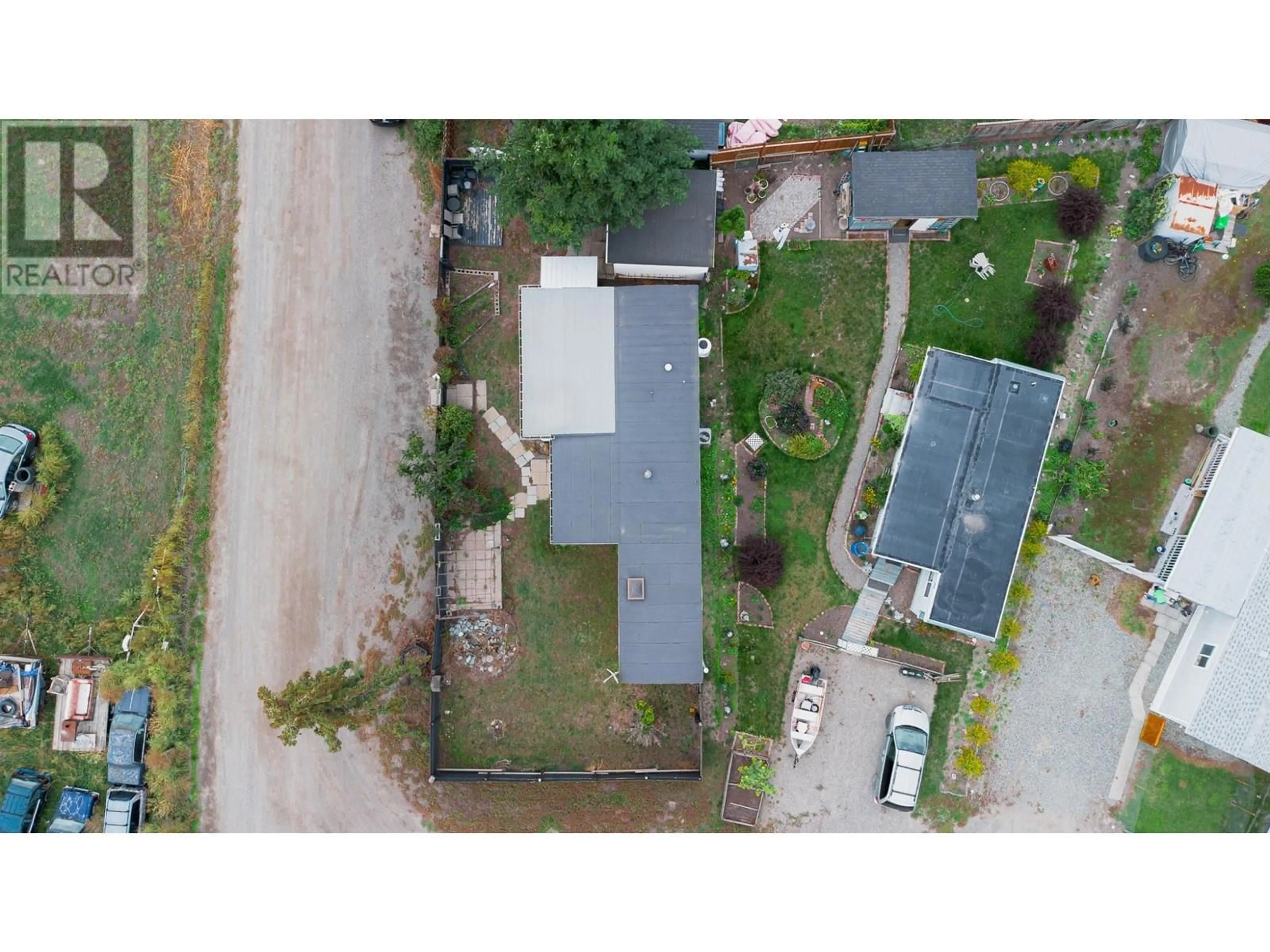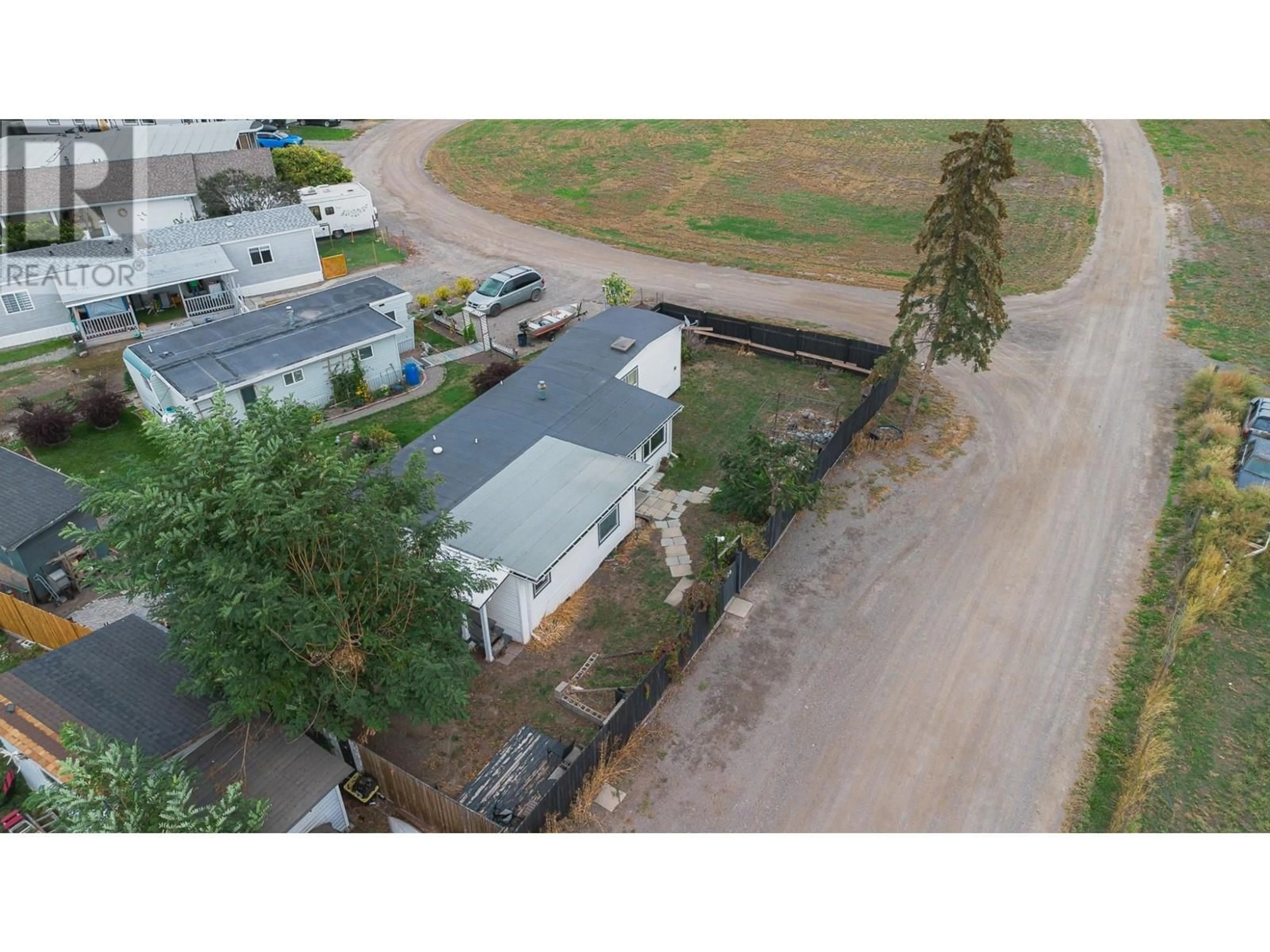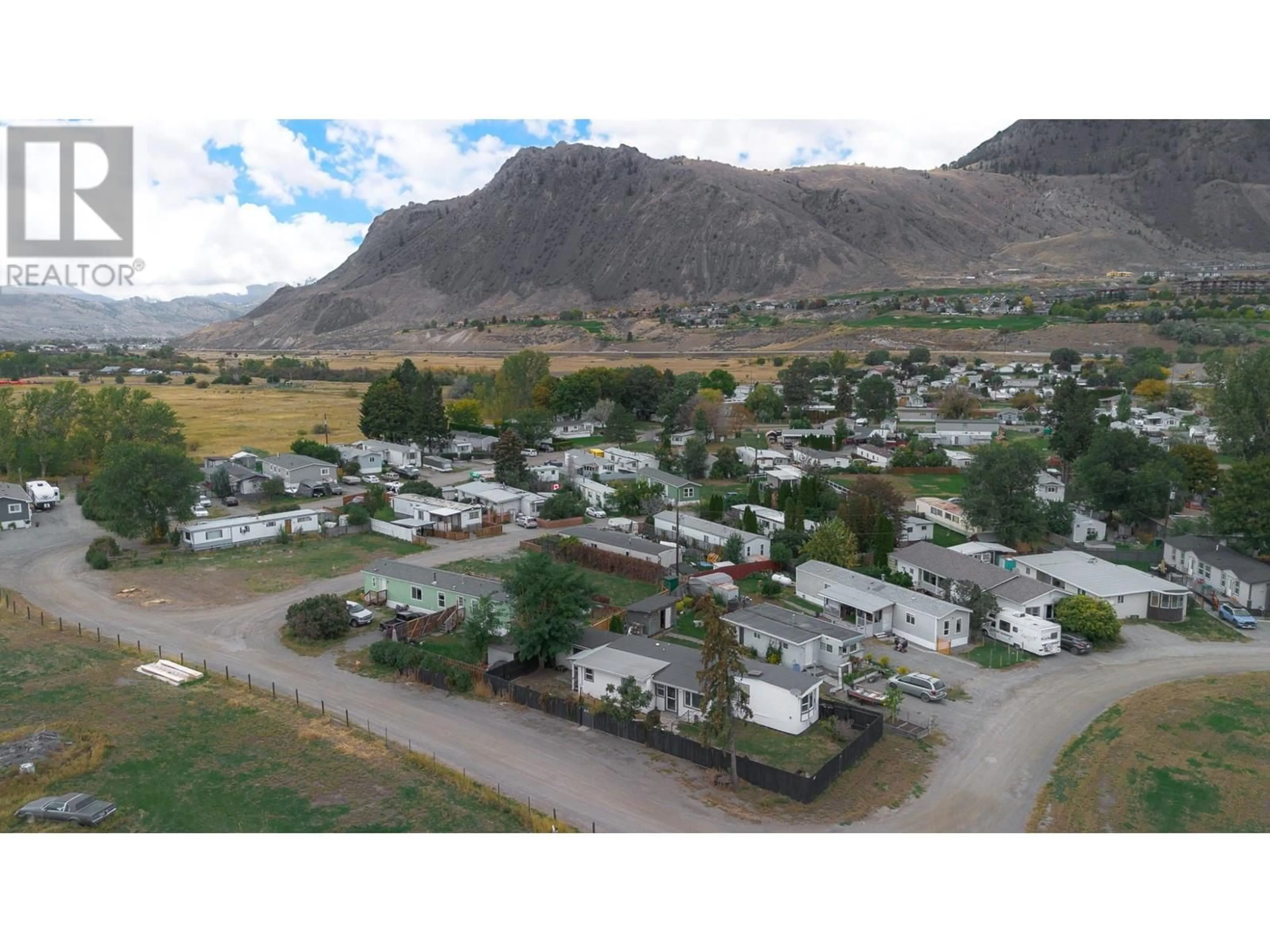220 G & M Road Unit# A10, Kamloops, British Columbia V2H1A4
Contact us about this property
Highlights
Estimated ValueThis is the price Wahi expects this property to sell for.
The calculation is powered by our Instant Home Value Estimate, which uses current market and property price trends to estimate your home’s value with a 90% accuracy rate.Not available
Price/Sqft$299/sqft
Est. Mortgage$1,030/mo
Maintenance fees$400/mo
Tax Amount ()-
Days On Market48 days
Description
Great modular on a fantastic fully fenced corner lot at G&M park. Yard is perfect for lounging and having your own gardens. There is a large covered porch on the front of the home. Inside the kitchen has newer cabinets, counters and flooring and is adjacent to the bright living room. Appliances include fridge, stove, dishwasher, washer and dryer. Newer hot water tank. Pellet stove serviced yearly. The large primary bedroom has double closets and the bathroom is 4 piece with tub. Bonus large second family room could be used as another bedroom with its own entrance and closet. Roof serviced approximately 6 years ago. Lots of immediate parking , a new grocery store within walking distance, immediate access to gas station and yellowhead highway. Great value and privacy. Pets allowed with permission. All measurements approx to be verified by Buyer if deemed important. Call to view today. (id:39198)
Property Details
Interior
Features
Main level Floor
Family room
14'0'' x 11'6''Bedroom
12'6'' x 10'8''Laundry room
8'0'' x 4'0''Living room
12'0'' x 11'0''Exterior
Features
Property History
 18
18


