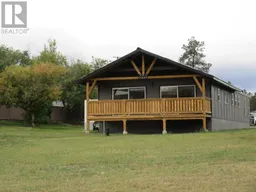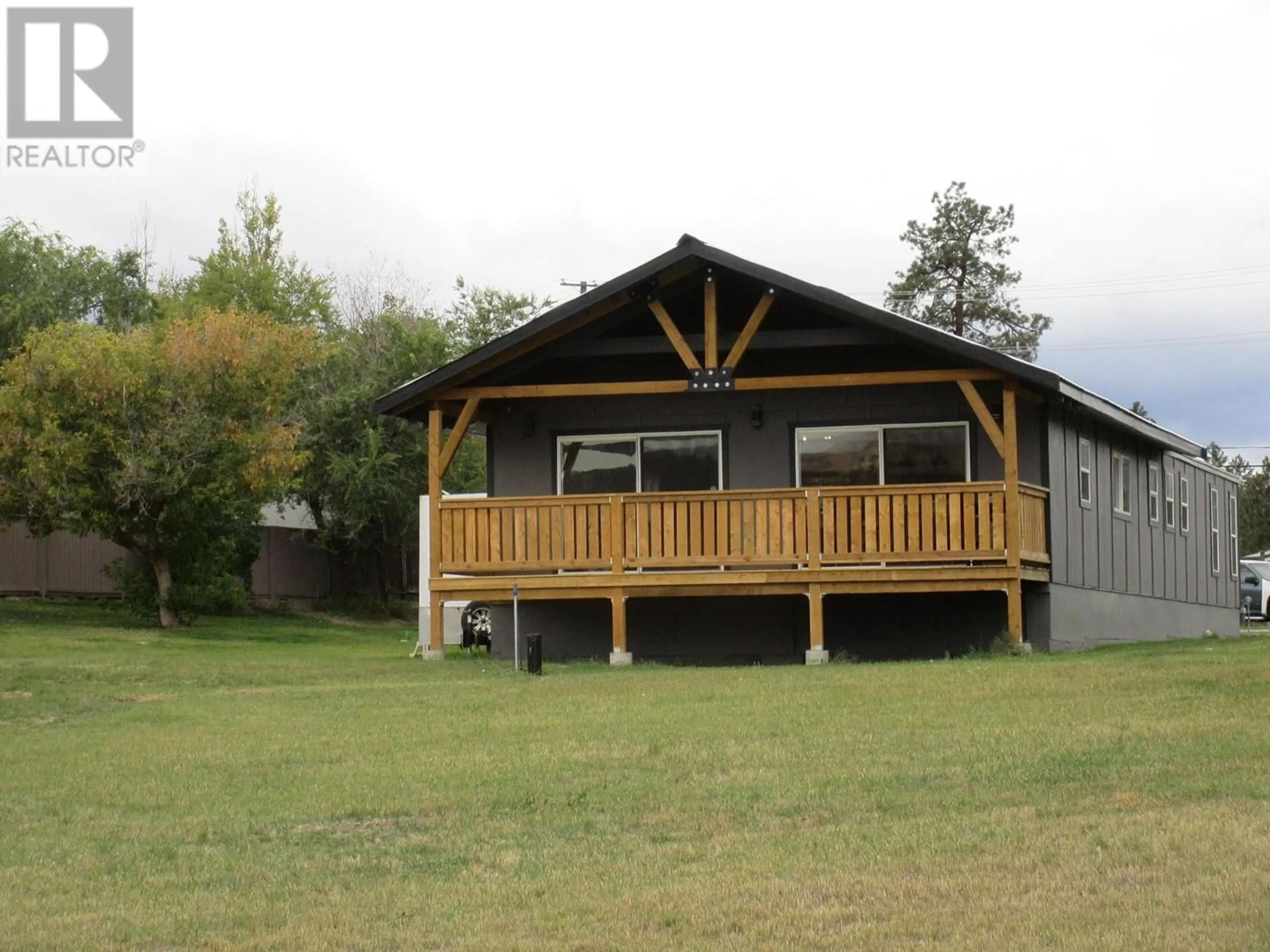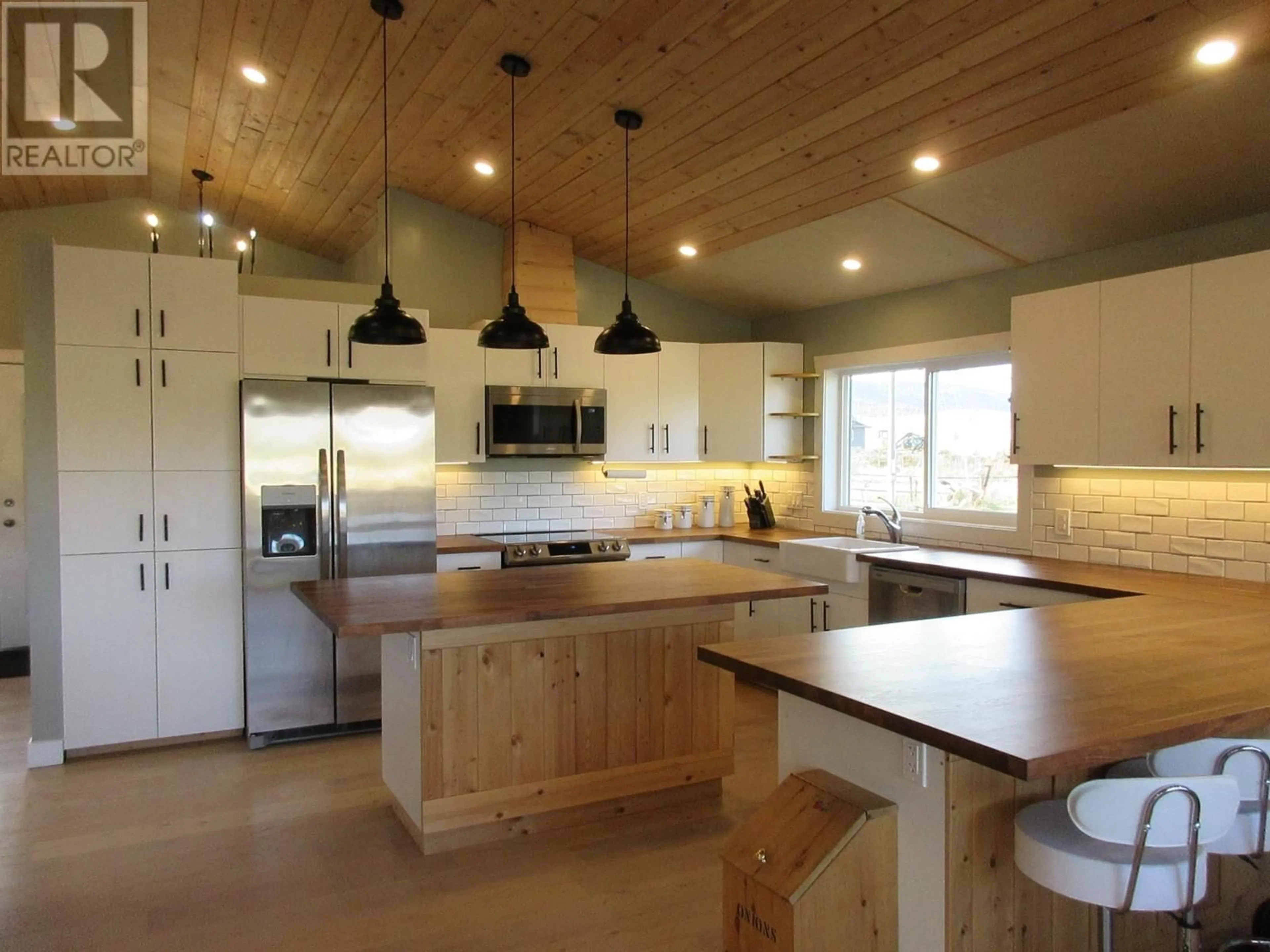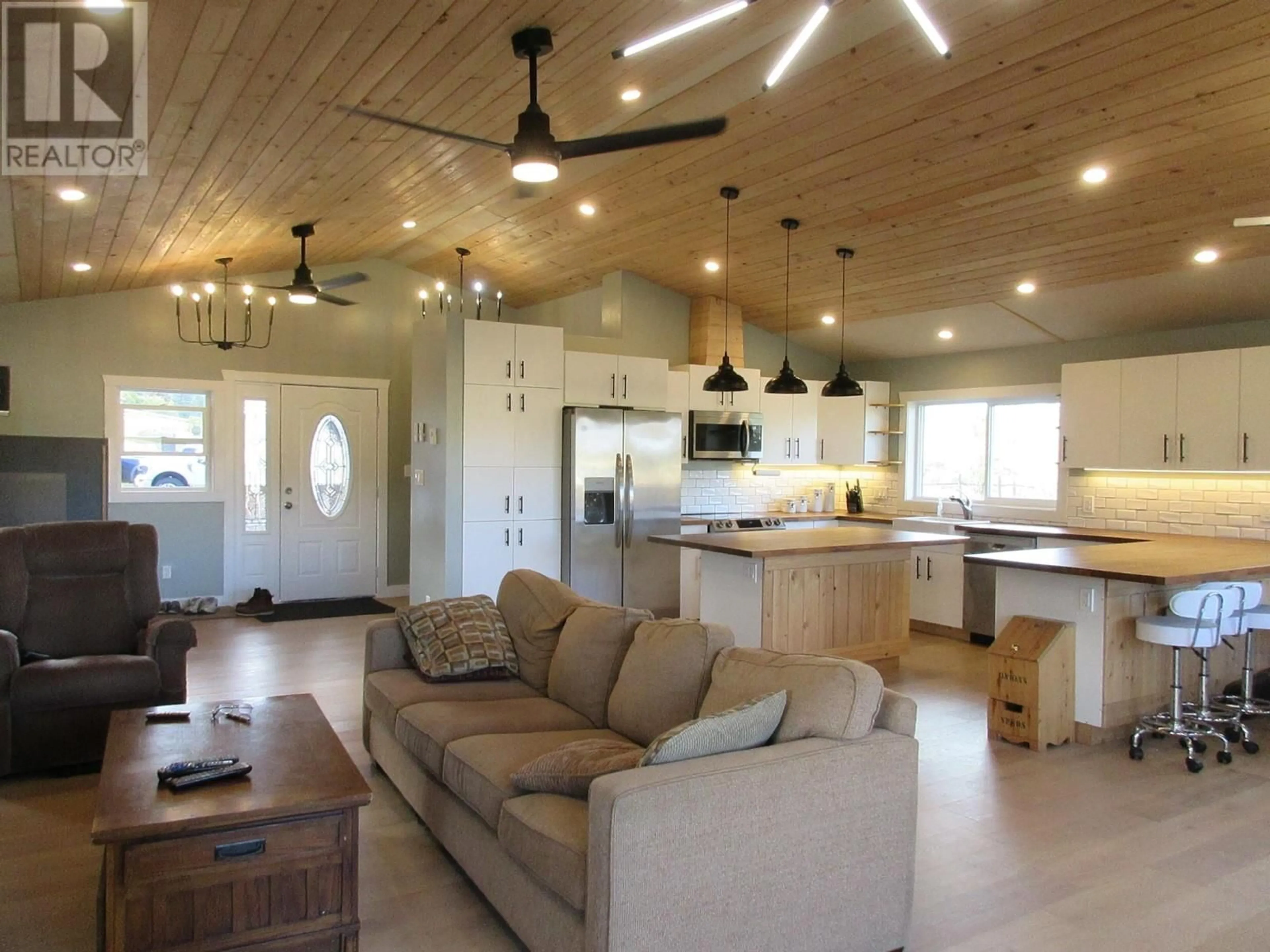904 COLDWATER Road, Merritt, British Columbia V1K1B8
Contact us about this property
Highlights
Estimated ValueThis is the price Wahi expects this property to sell for.
The calculation is powered by our Instant Home Value Estimate, which uses current market and property price trends to estimate your home’s value with a 90% accuracy rate.Not available
Price/Sqft$576/sqft
Est. Mortgage$2,959/mo
Tax Amount ()-
Days On Market52 days
Description
Looking for country living, just mins from downtown Merritt, look no further! Rare 1.06-acre piece of land comes complete w/ 1195 sq. ft renovated home & 36 X 24 detached 3 bay garage/shop w/ bathroom w/ shower, propane fireplace, washer & dryer hookups, & level 2 electric car charge station. The home features 2 bedrooms, primary w/ walk-in closet & large closet in 2nd bedroom, 4-piece bathroom, large open design kitchen, dining & living areas w/ vaulted ceilings, and a free standing wood stove to keep you cozy in the winter. There is a nice deck off the living area to enjoy your amazing mountain & panoramic views. Additional features of the property include: property is fenced, RV Hook-up at side of shop, water hydrants on property for irrigation, remote gate control, security camera on property, 200 amp electrical panel in garage/shop & 125 amp electrical panel in the home, & a small storage shed. Call today for a viewing of all this property offers. Measurements are approx. (id:39198)
Property Details
Interior
Features
Main level Floor
Bedroom
10'8'' x 12'9''Laundry room
3'0'' x 6'0''Living room
22'0'' x 11'11''Dining room
8'3'' x 11'10''Exterior
Parking
Garage spaces 3
Garage type -
Other parking spaces 0
Total parking spaces 3
Property History
 53
53


