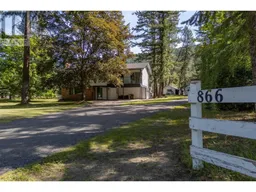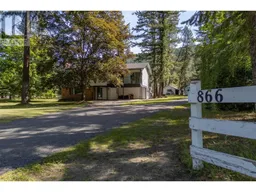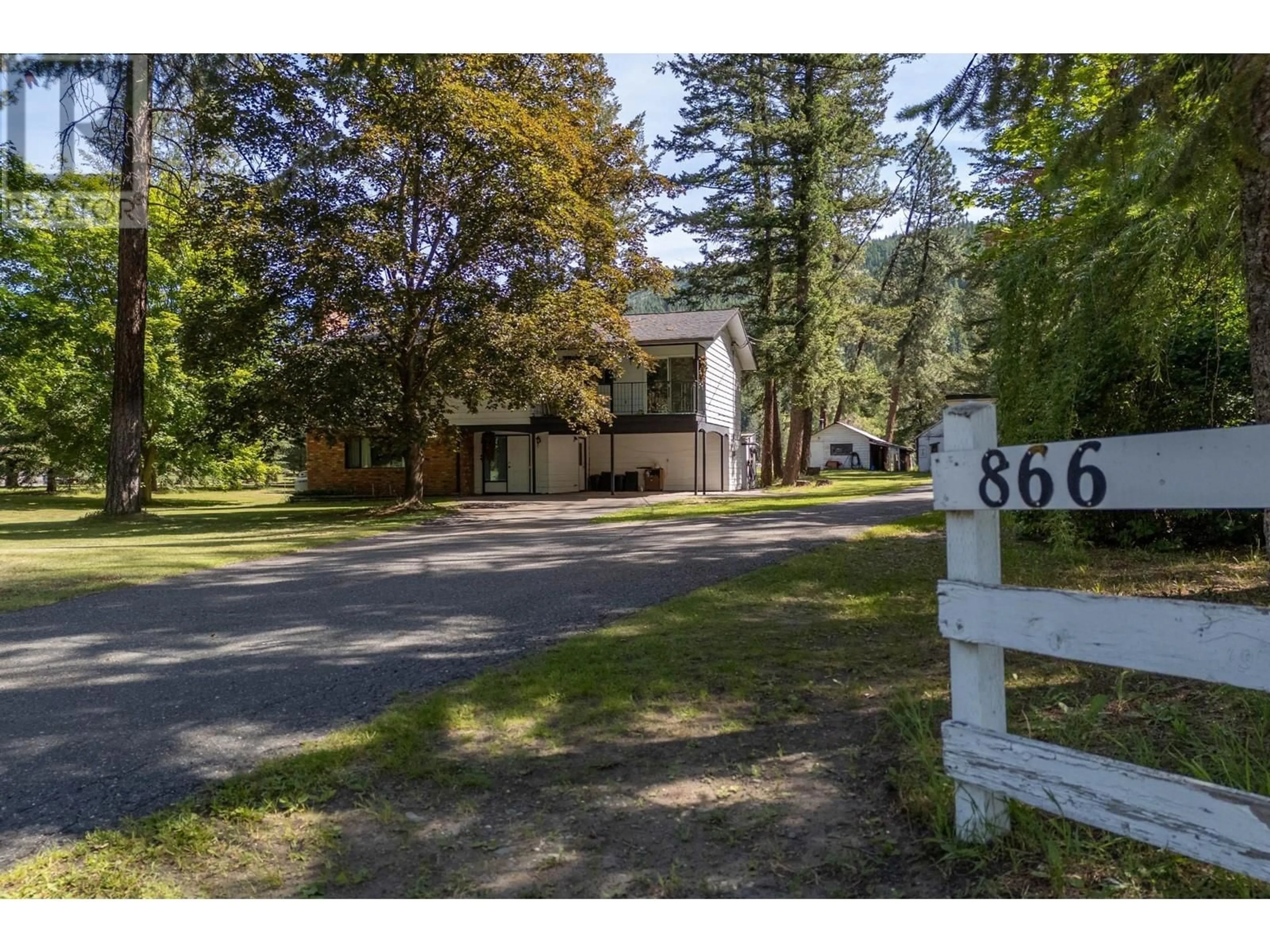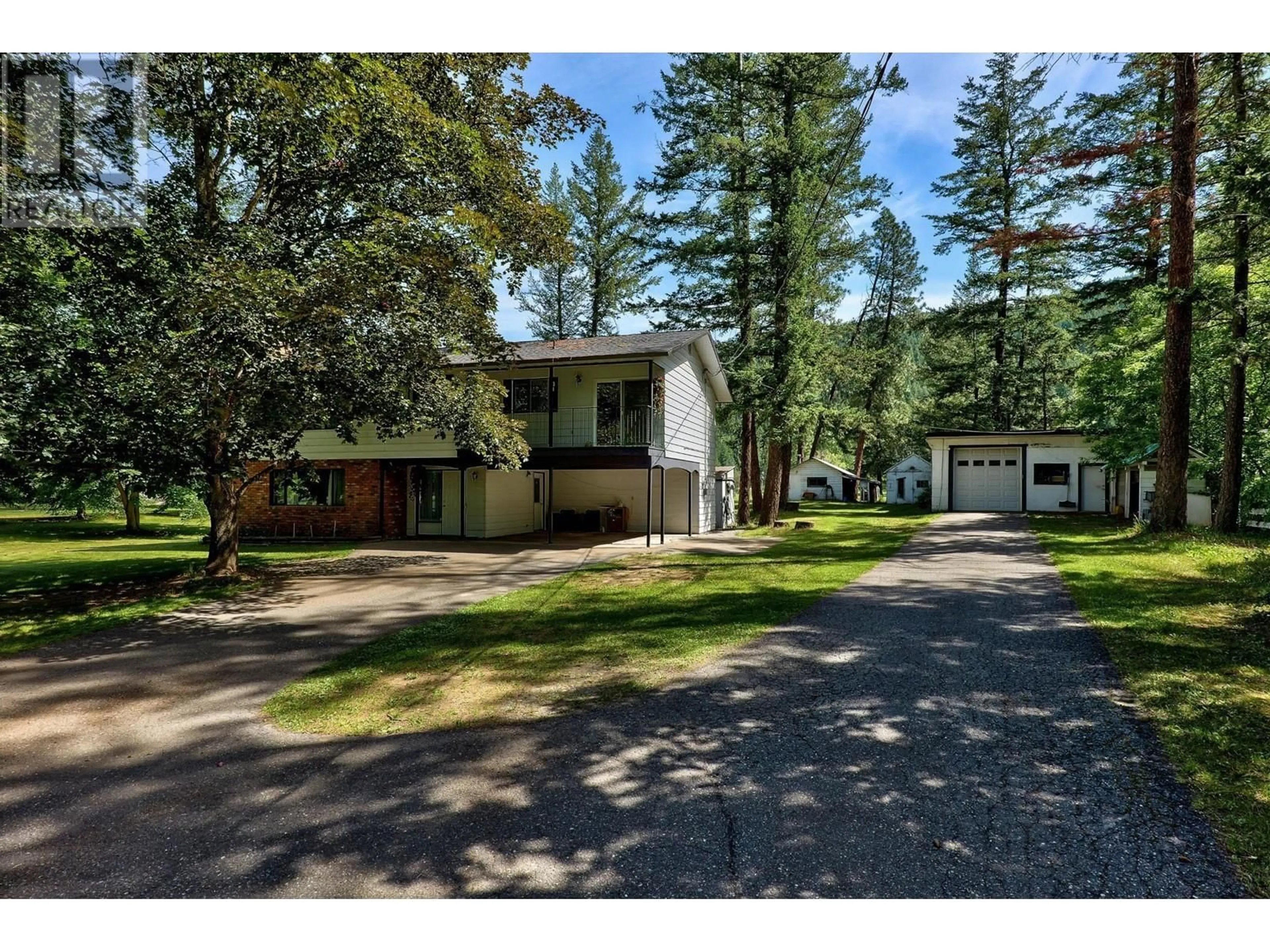866 GLENACRE Road, Kamloops, British Columbia V0E1E0
Contact us about this property
Highlights
Estimated ValueThis is the price Wahi expects this property to sell for.
The calculation is powered by our Instant Home Value Estimate, which uses current market and property price trends to estimate your home’s value with a 90% accuracy rate.Not available
Price/Sqft$357/sqft
Est. Mortgage$3,435/mo
Tax Amount ()-
Days On Market14 days
Description
Come to the country and escape the hustle of city life! This beautiful property is just over two and a half acres, open for all your toys and ideas. The home features 3 bedrooms along with living space, and an upgraded kitchen on the upper floor (stove and fireplace installed in 2022). 1 bedroom, along with large rec room and summer kitchen on the main, which leads out onto your large open patio, perfect for BBQs and enjoying all the space with friends and family. On the property are also a few out buildings, including a garage (24x24) and shop. There is space for an RV or any toys with covered and open options for parking. A new well was put in in 2023, new furnace in 2022, hot water tank in 2021 and roof in 2016. The home has a 200 amp main panel with a 100 amp sub to the shop for your projects. A gorgeous flat property, 35 mins from Kamloops or Sun Peaks along with all the outdoor recreation you could want, waiting to give you your next chapter. (id:39198)
Property Details
Interior
Features
Second level Floor
Primary Bedroom
13'4'' x 12'0''Bedroom
13'4'' x 10'0''Dining room
13'6'' x 10'4''Living room
15'0'' x 13'5''Exterior
Parking
Garage spaces 5
Garage type -
Other parking spaces 0
Total parking spaces 5
Property History
 46
46 47
47

