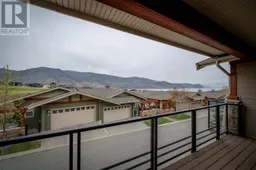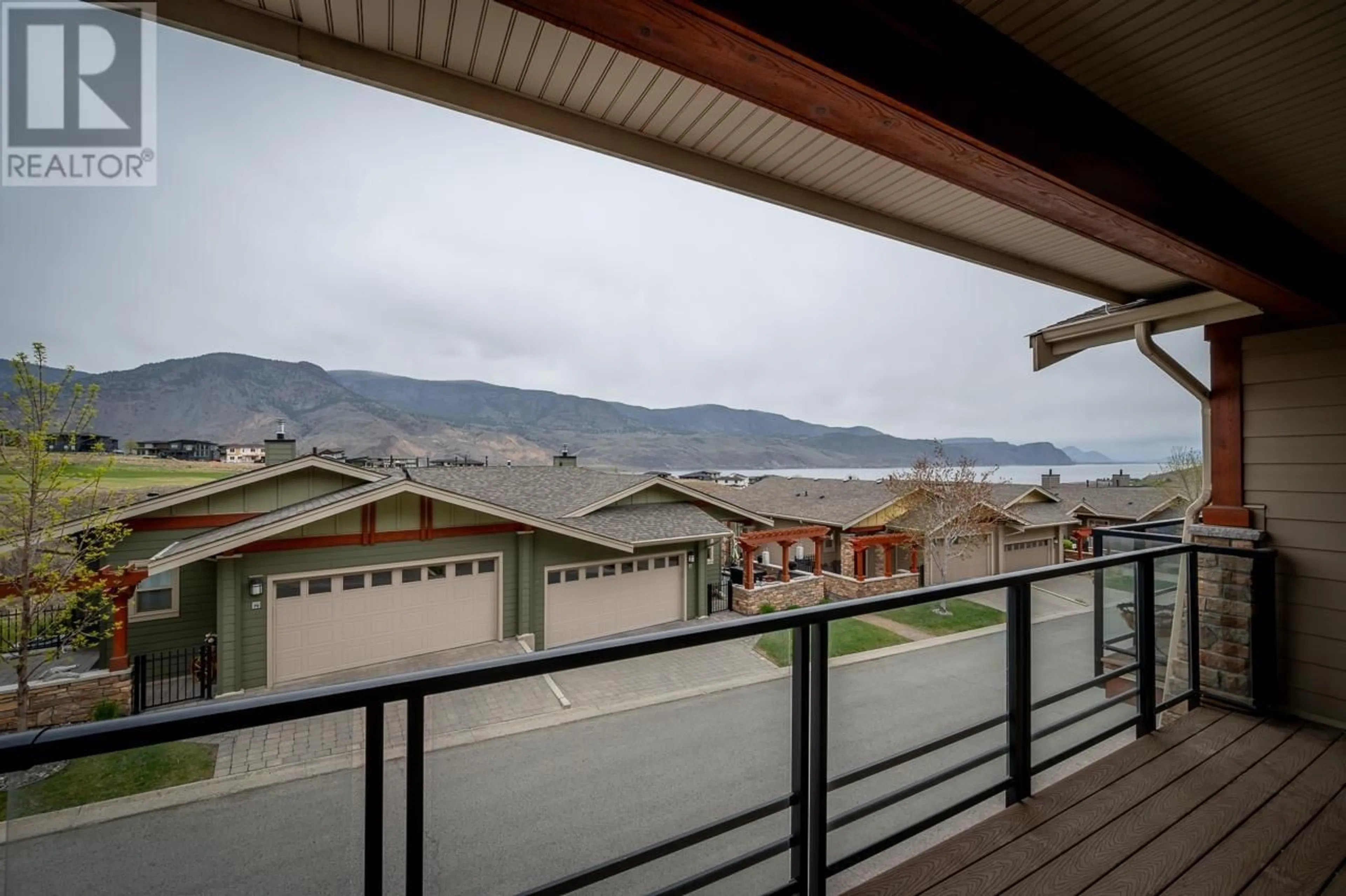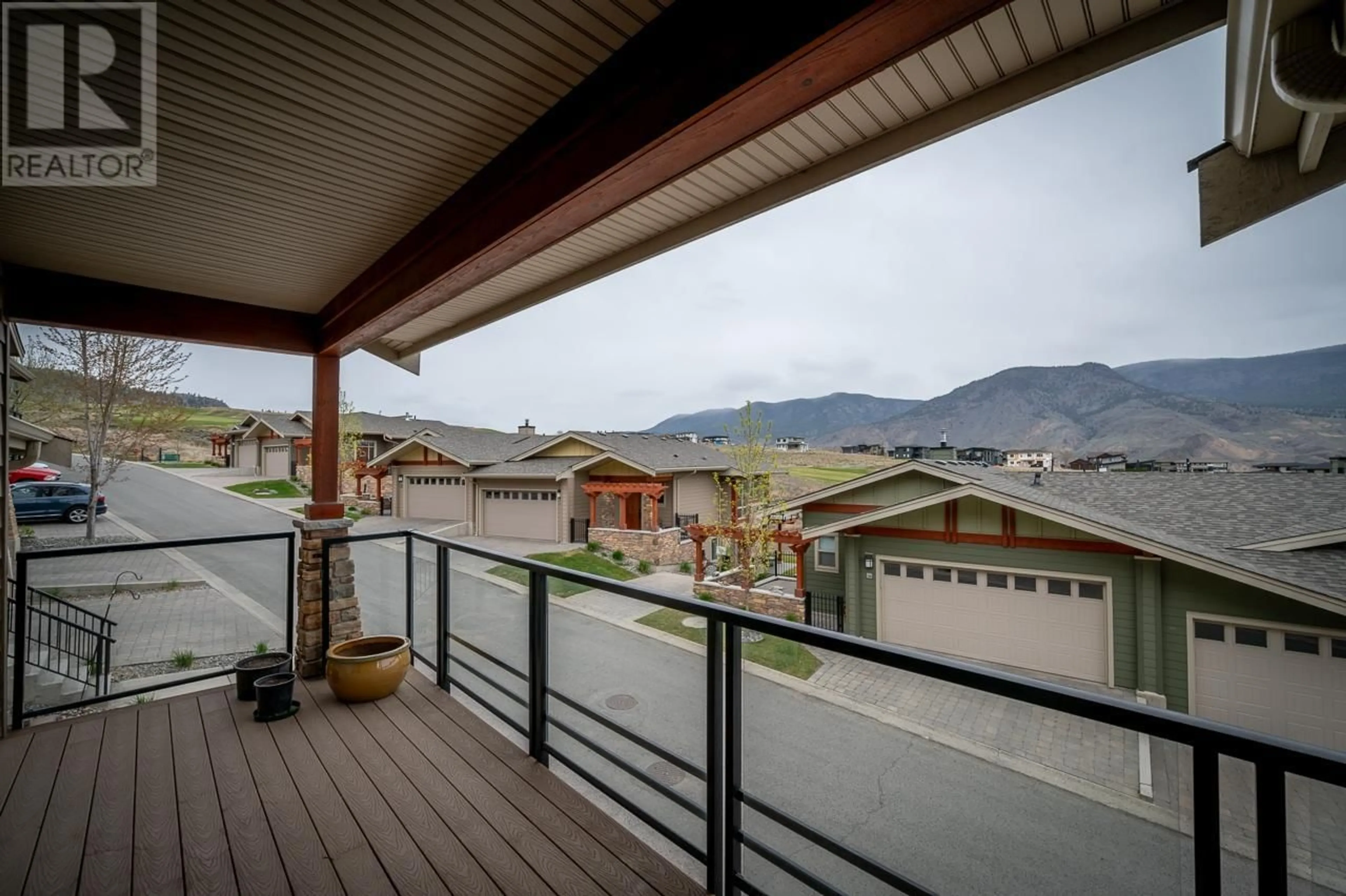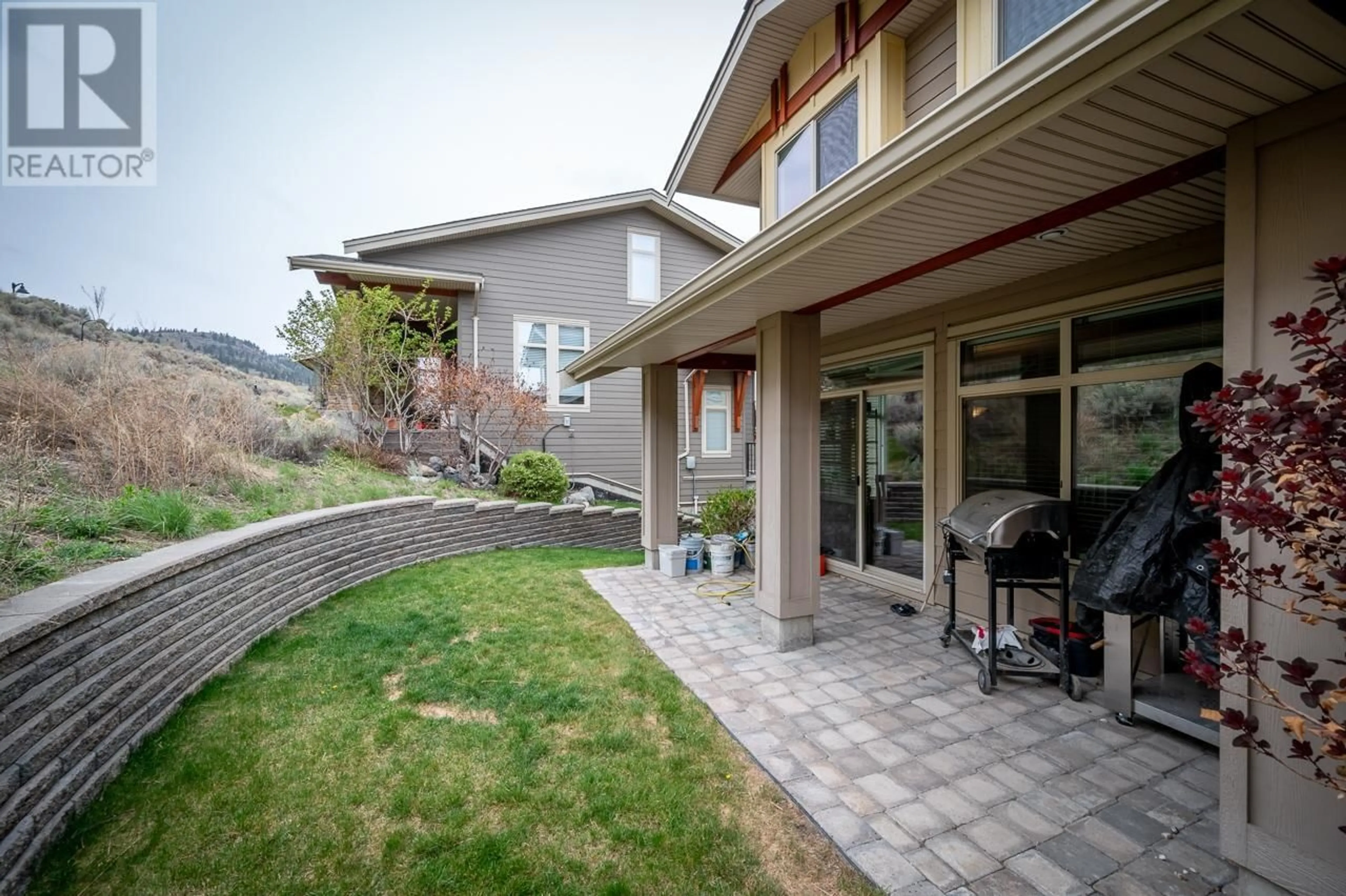81-130 COLEBROOK RD, Tobiano, British Columbia V1S0B4
Contact us about this property
Highlights
Estimated ValueThis is the price Wahi expects this property to sell for.
The calculation is powered by our Instant Home Value Estimate, which uses current market and property price trends to estimate your home’s value with a 90% accuracy rate.Not available
Price/Sqft$453/sqft
Days On Market92 days
Est. Mortgage$2,855/mth
Maintenance fees$493/mth
Tax Amount ()-
Description
Experience a getaway-lifestyle everyday in this 3 bed/3 bath townhome nestled in the heart of Tobiano at Summer's Landing. Overlooking the fairways of Tobiano Golf Course with stunning vistas of the mountains and serene Kamloops Lake. This inviting home boasts a lower entry, two-story layout with a contemporary open-concept main floor. Entertain effortlessly in the spacious living area featuring a cozy gas fireplace w/ access to the expansive deck, perfect for soaking in the views. The kitchen offers SS appliances, granite countertops, eating space and door to the rear patio. The three bedrooms are all situated on the upper floor with master offering a private ensuite. Complex offers an amenities building which includes an outdoor pool, hot tub, gym, games room with pool table, full kitchen & outdoor BBQ. Unwind at the beach, enjoy a round of golf or water activities at Bruker Maria - no shortage of leisure outside your front door. Strata Fee $492.81 (id:39198)
Property Details
Interior
Features
Above Floor
5pc Bathroom
Primary Bedroom
12 ft x 13 ftBedroom
9 ft x 10 ftBedroom
9 ft x 10 ftExterior
Parking
Garage spaces 2
Garage type Garage
Other parking spaces 0
Total parking spaces 2
Condo Details
Inclusions
Property History
 22
22


