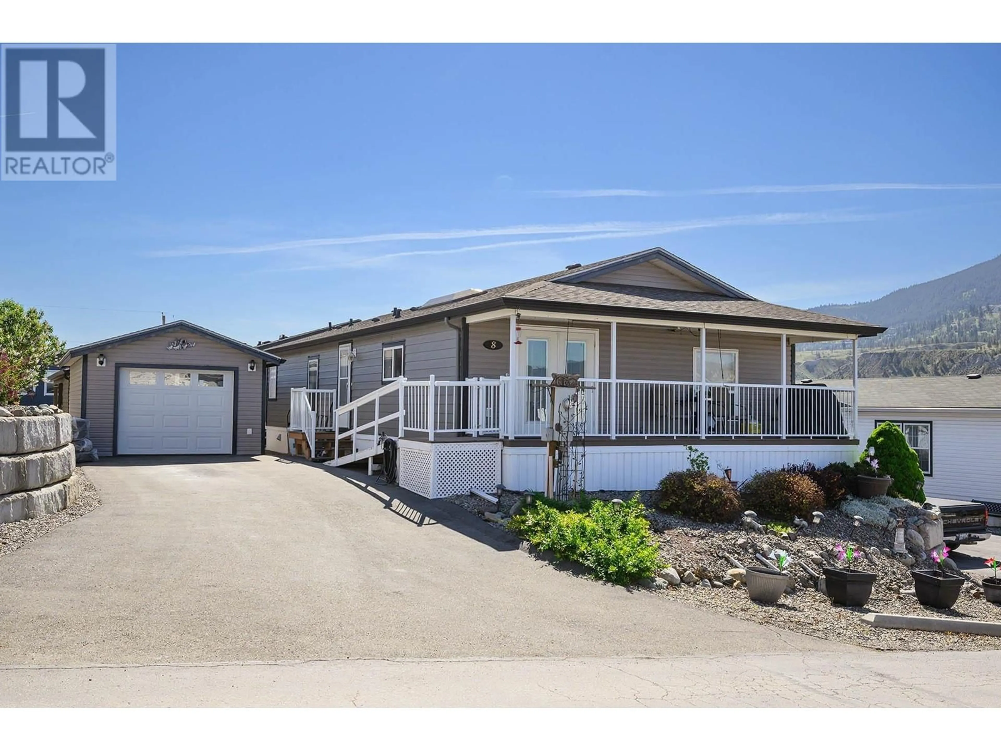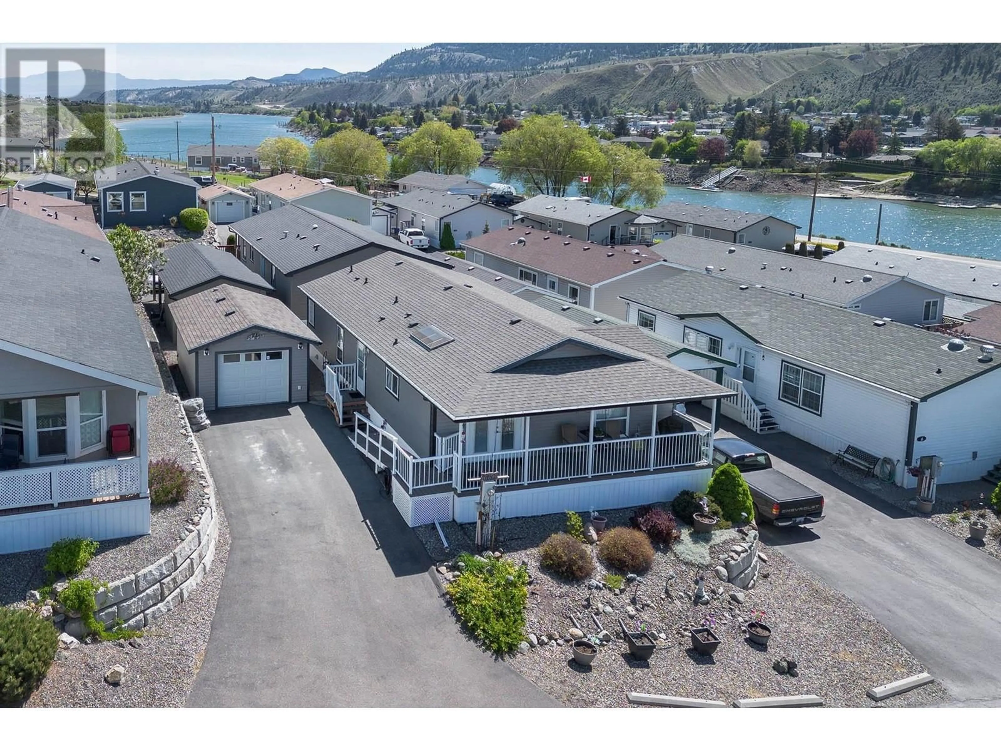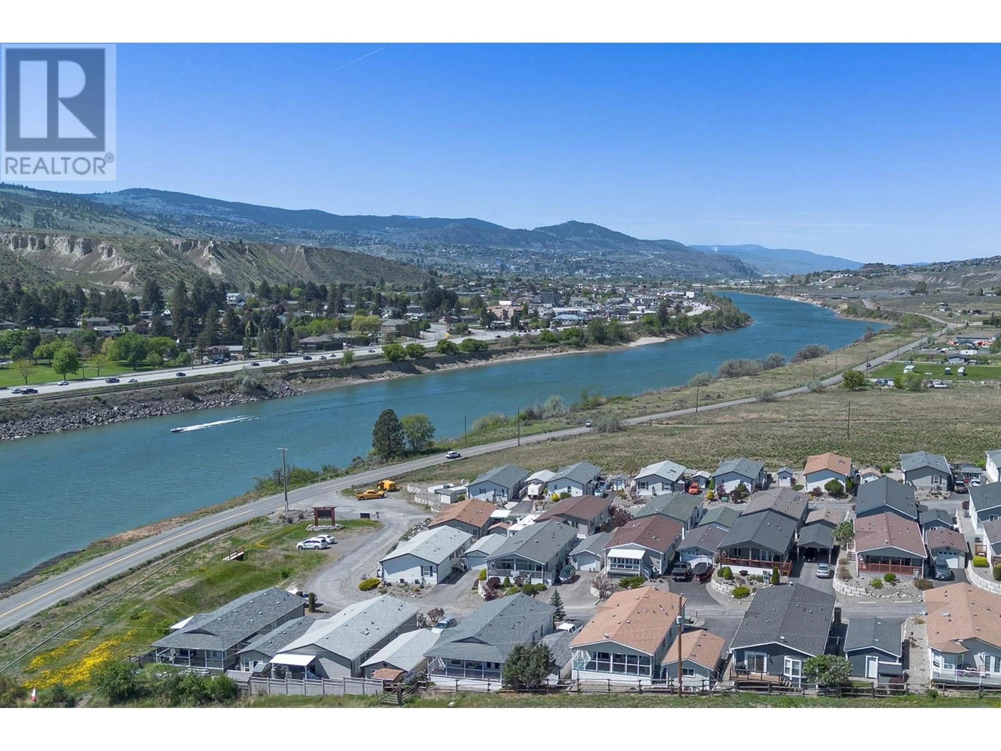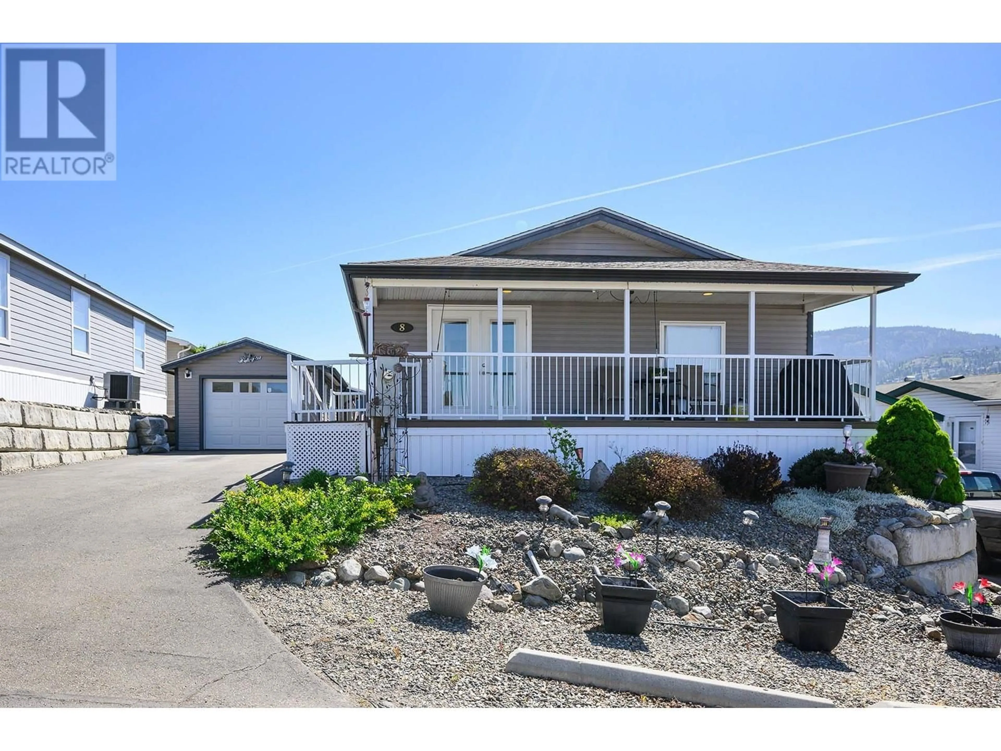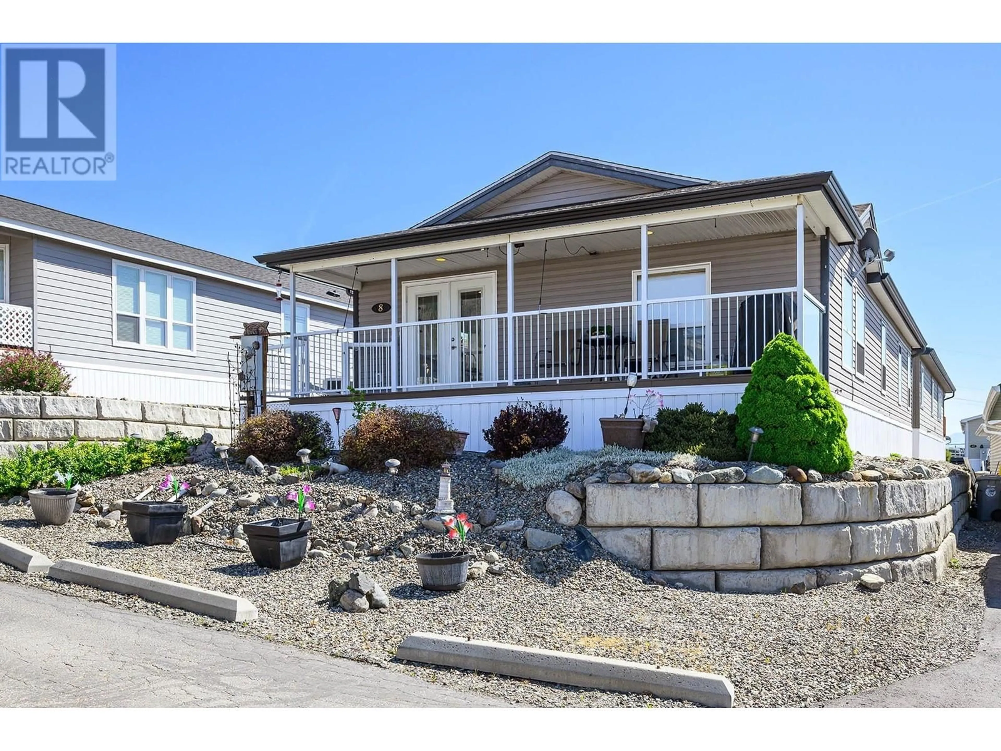768 SHUSWAP E Road Unit# 8, Kamloops, British Columbia V2H0A4
Contact us about this property
Highlights
Estimated ValueThis is the price Wahi expects this property to sell for.
The calculation is powered by our Instant Home Value Estimate, which uses current market and property price trends to estimate your home’s value with a 90% accuracy rate.Not available
Price/Sqft$314/sqft
Est. Mortgage$1,825/mo
Maintenance fees$550/mo
Tax Amount ()-
Days On Market244 days
Description
Lovely Sage Meadows home with views from covered deck with retractable awnings across the front. Garden doors with pella style blinds to open kitchen, dining and living room with sloped ceilings, lots of light & 3 skylights. Kitchen with lots of cupboards, island w/quartz countertops. Laundry room with man door off kitchen, closet and pantry. Master bedroom w/walk-in closet, 5 piece ensuite including walk-in shower with seat, garden tub, double sinks and a large linen closet. Geothermal with electric backup and built-in duct heaters, all meticulously maintained. Built-in-vac, good quality blinds throughout, custom pot lights. 22' by 14' detached shop with garage door & opener (easy conversion to garage) Hydro is reasonable at $129.00 monthly which includes heat and lights. Enjoy close by Bighorn Golf & Country Club with Mason's Kitchen & Bar, as well as Swelap's Market and a Pharmacy. (id:39198)
Property Details
Interior
Features
Main level Floor
4pc Bathroom
Bedroom
13'8'' x 8'0''Bedroom
11'6'' x 9'6''Dining room
13'6'' x 12'0''Exterior
Features
Parking
Garage spaces 2
Garage type Attached Garage
Other parking spaces 0
Total parking spaces 2
Property History
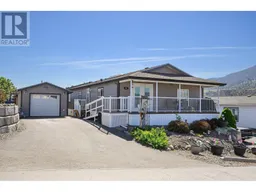 63
63
