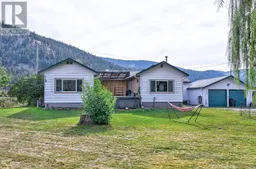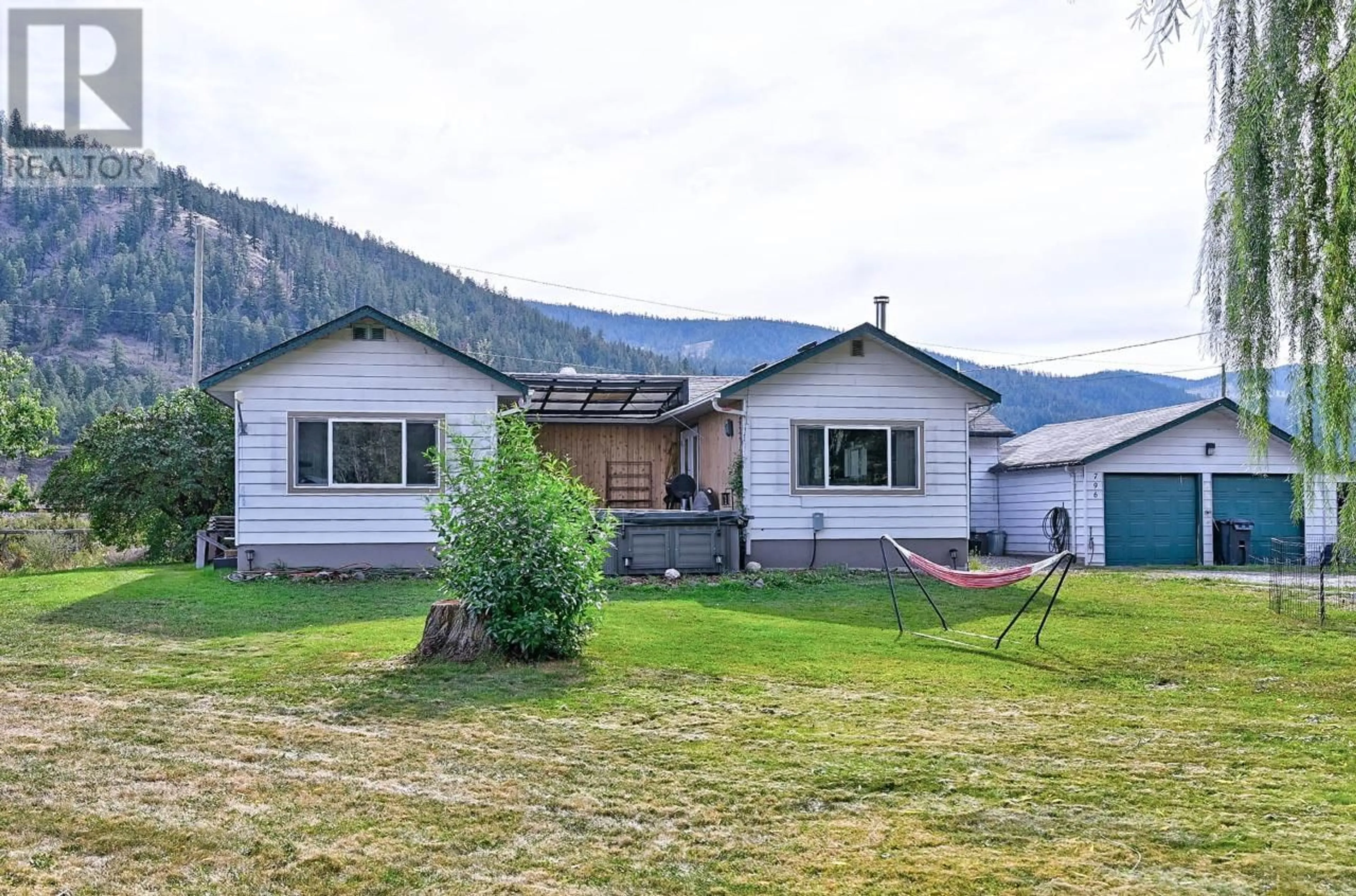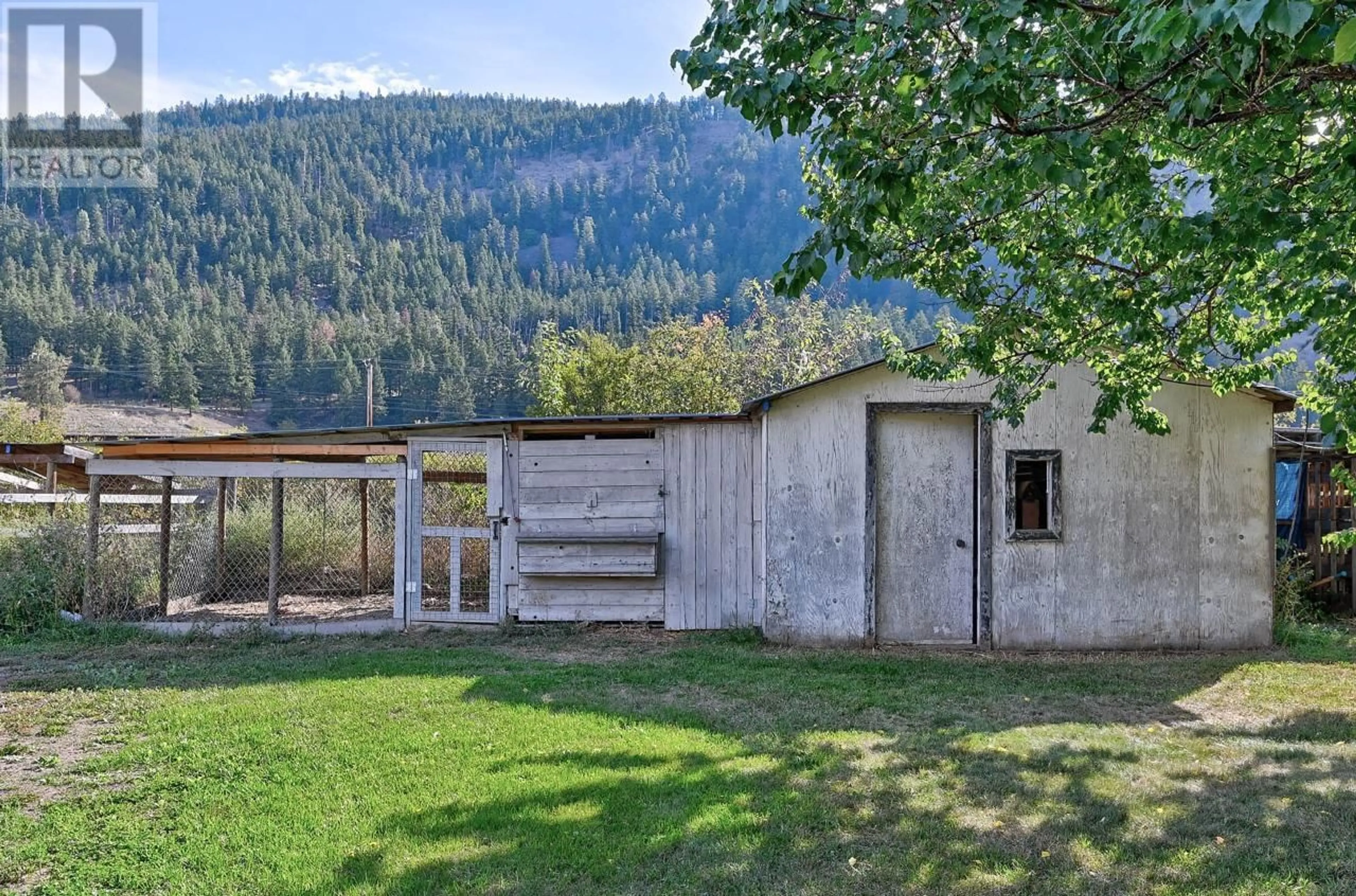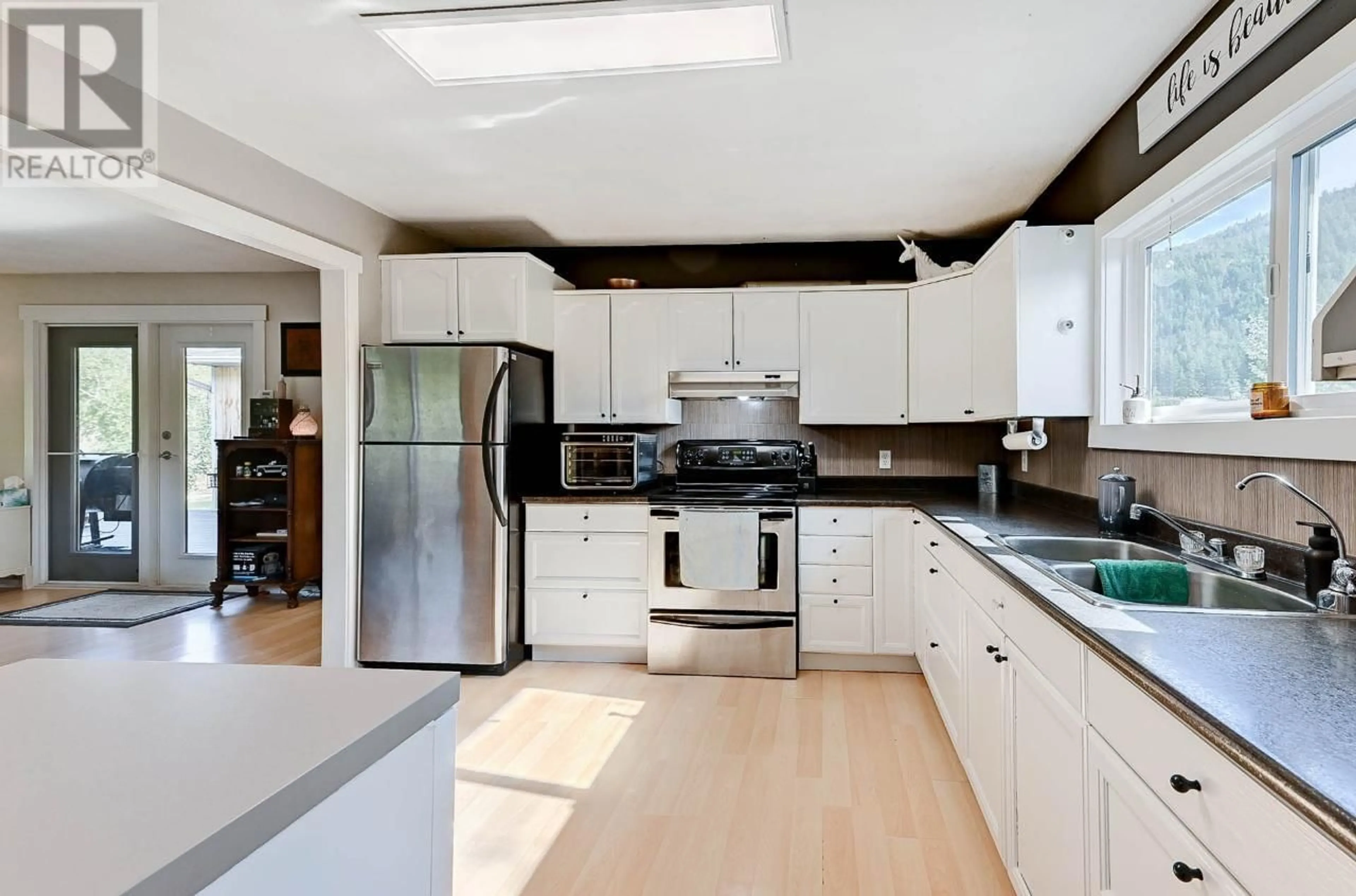796 GLENACRE ROAD, McLure/Vinsula, British Columbia
Contact us about this property
Highlights
Estimated ValueThis is the price Wahi expects this property to sell for.
The calculation is powered by our Instant Home Value Estimate, which uses current market and property price trends to estimate your home’s value with a 90% accuracy rate.Not available
Price/Sqft$363/sqft
Est. Mortgage$2,297/mo
Tax Amount ()-
Days On Market269 days
Description
Not your average rural property, this home has seen many important and valuable upgrades over the years, including 2008 drilled well and sump pump, septic tank & field 2017, tankless hot water, new vinyl windows, HE furnace with humidifier, and UV air purifier, A/C, water softener. Imagine evenings in your saltwater hot tub watching the sunset behind the lush willow trees, watching as your children learn to garden, raise chickens and enjoy the outdoors on a quiet yet family-oriented street. Inside, you'll find a cozy living space filled with natural light, perfect for family gatherings and entertaining. The well-designed kitchen offers ample storage and counter space for your culinary adventures. With three spacious bedrooms, this home is ideal for families or retirees seeking a serene escape from the hustle of city life. The updated bathroom ensures modern comfort while maintaining the home's rustic charm. Outdoor enthusiasts will appreciate the generous yard space, complete with double car garage and carport/shop, a chicken coop for fresh eggs and a dog run for your four-legged companions. Experience the best of rural living in McClure, where you'll enjoy the convenience of nearby amenities (fruit stand around the corner and groceries 12 minutes away) while reveling in the surprisingly quiet location, with new vinyl windows cutting down on train and traffic noise. (id:39198)
Property Details
Interior
Features
Main level Floor
4pc Bathroom
Living room
13 ft x 13 ftKitchen
12 ft x 11 ft ,9 inFoyer
12 ft ,2 in x 8 ft ,3 inExterior
Parking
Garage spaces 2
Garage type Garage
Other parking spaces 0
Total parking spaces 2
Property History
 42
42


