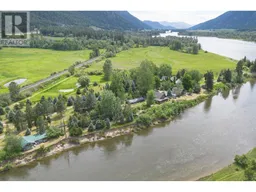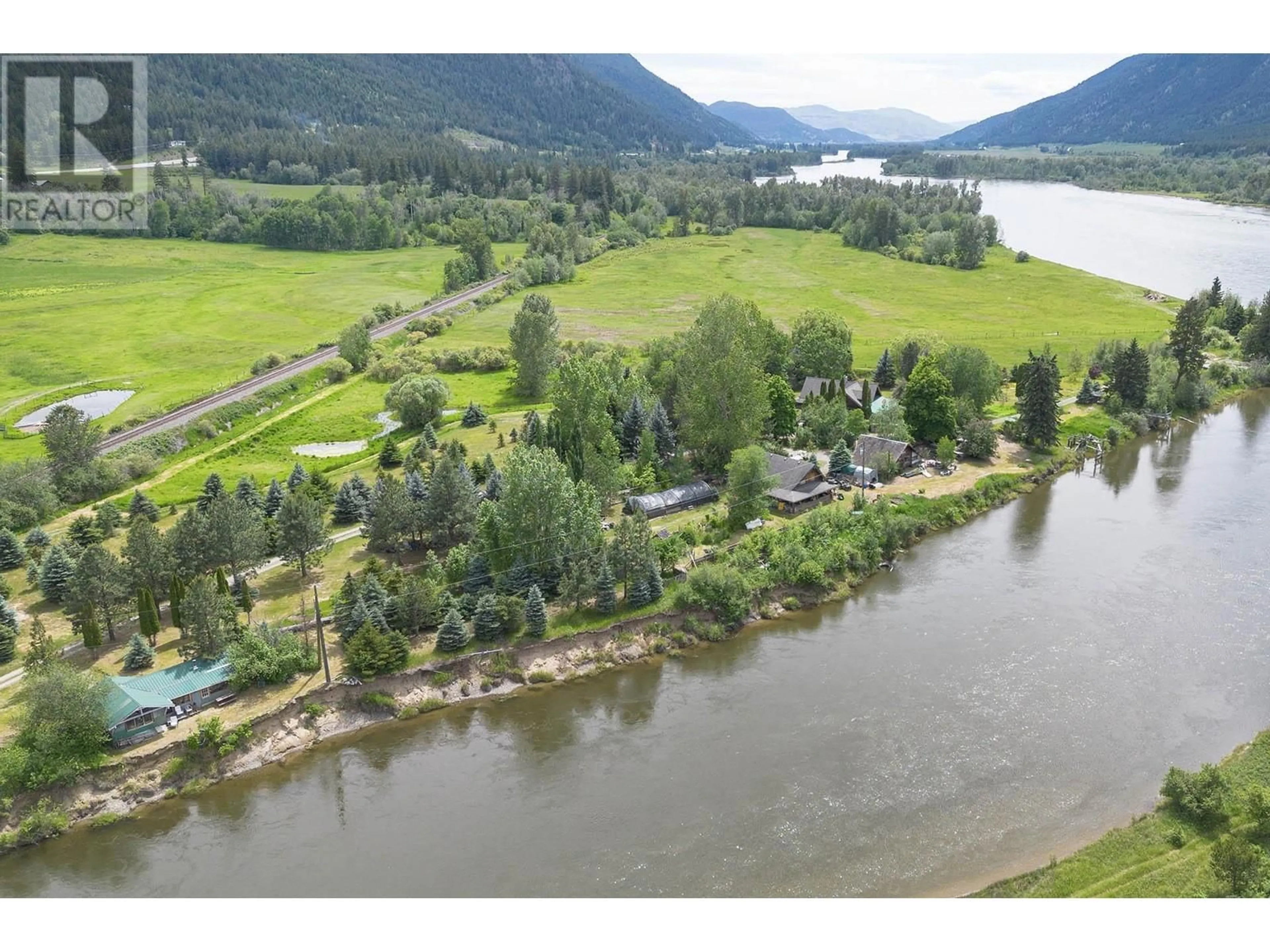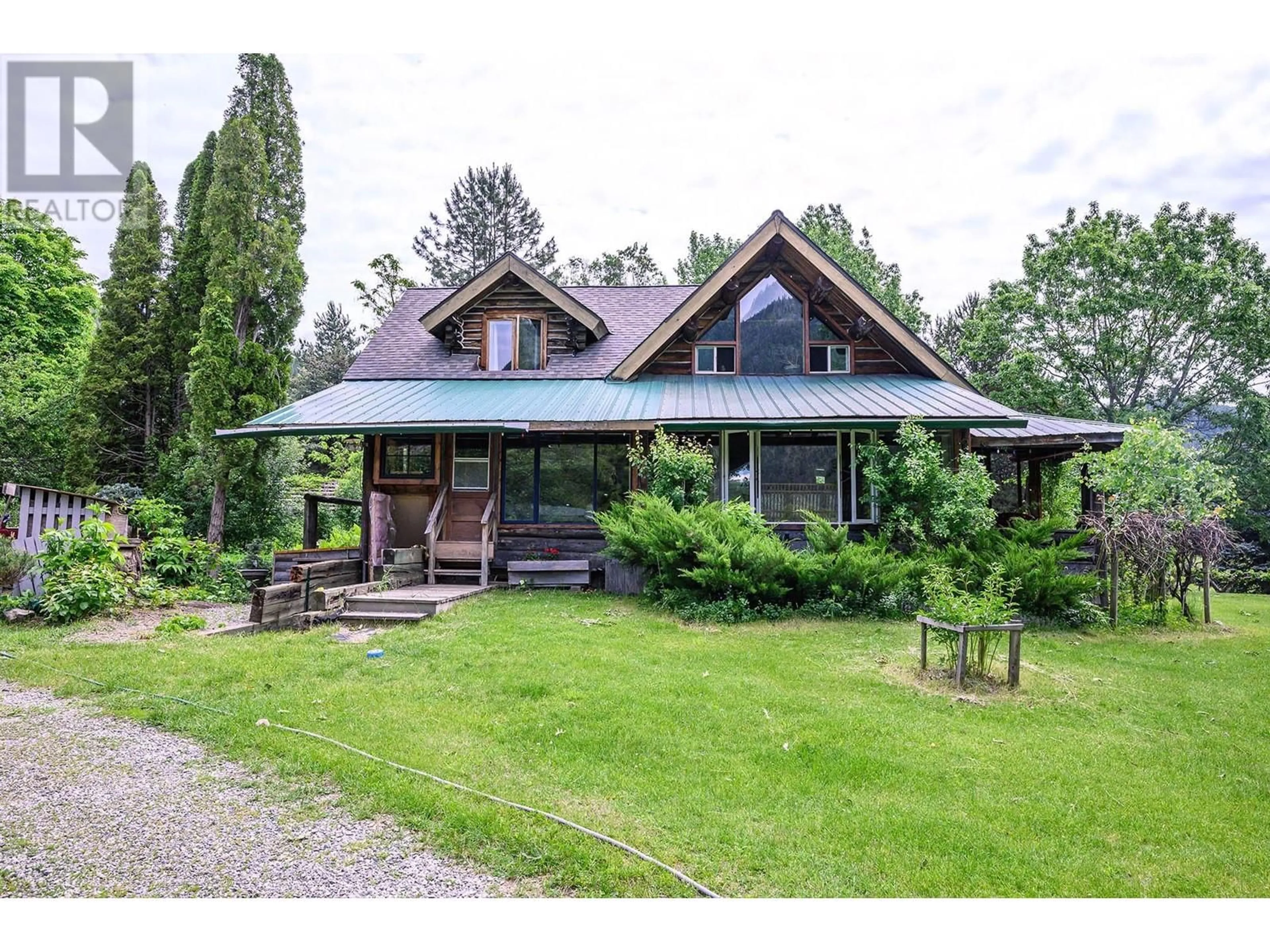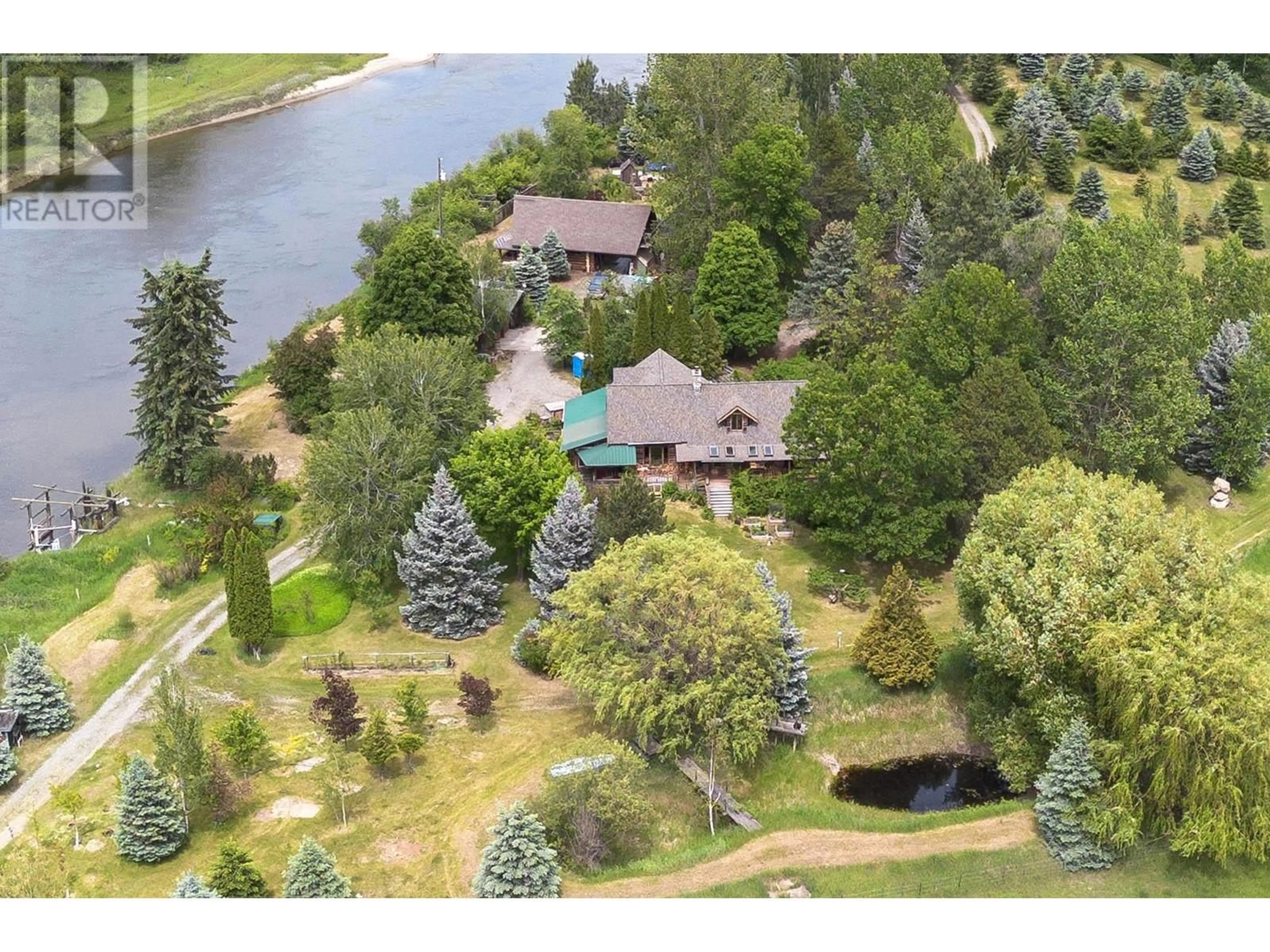740 GLENACRE Road, Kamloops, British Columbia V0E1Z2
Contact us about this property
Highlights
Estimated ValueThis is the price Wahi expects this property to sell for.
The calculation is powered by our Instant Home Value Estimate, which uses current market and property price trends to estimate your home’s value with a 90% accuracy rate.Not available
Price/Sqft$793/sqft
Est. Mortgage$7,516/mo
Tax Amount ()-
Days On Market52 days
Description
Absolutely stunning 80+ acre property located on the North Thompson River only 30 minutes to the Kamloops city centre. This property has it all! Complete with a custom log home, detached double car garage, detached log building which could be a shop or guest home, detached water front cabin, older office building & an RV spot, with mature pasture fields, garden areas, green house and pond! The custom log home residence offers a function main level with large open concept kitchen & dining room, that leads into the cozy living room area accented by a custom wood fireplace. Main level also complete with a full bathroom, laundry, & enclosed sun room/porch. The upper level features the primary bedroom with 2pc en-suite, 2nd bedroom, and loft style office area. The lower level offers a walk out with family room, storage, mechanical, and cold room. This property has so much potential to use it as a private retreat, hobby farm or more! Call today for a full information package (id:39198)
Property Details
Interior
Features
Second level Floor
Full bathroom
Dining nook
16'0'' x 14'0''Primary Bedroom
12'0'' x 14'0''Other
17'0'' x 9'0''Exterior
Parking
Garage spaces 2
Garage type -
Other parking spaces 0
Total parking spaces 2
Property History
 99
99


