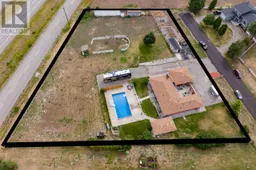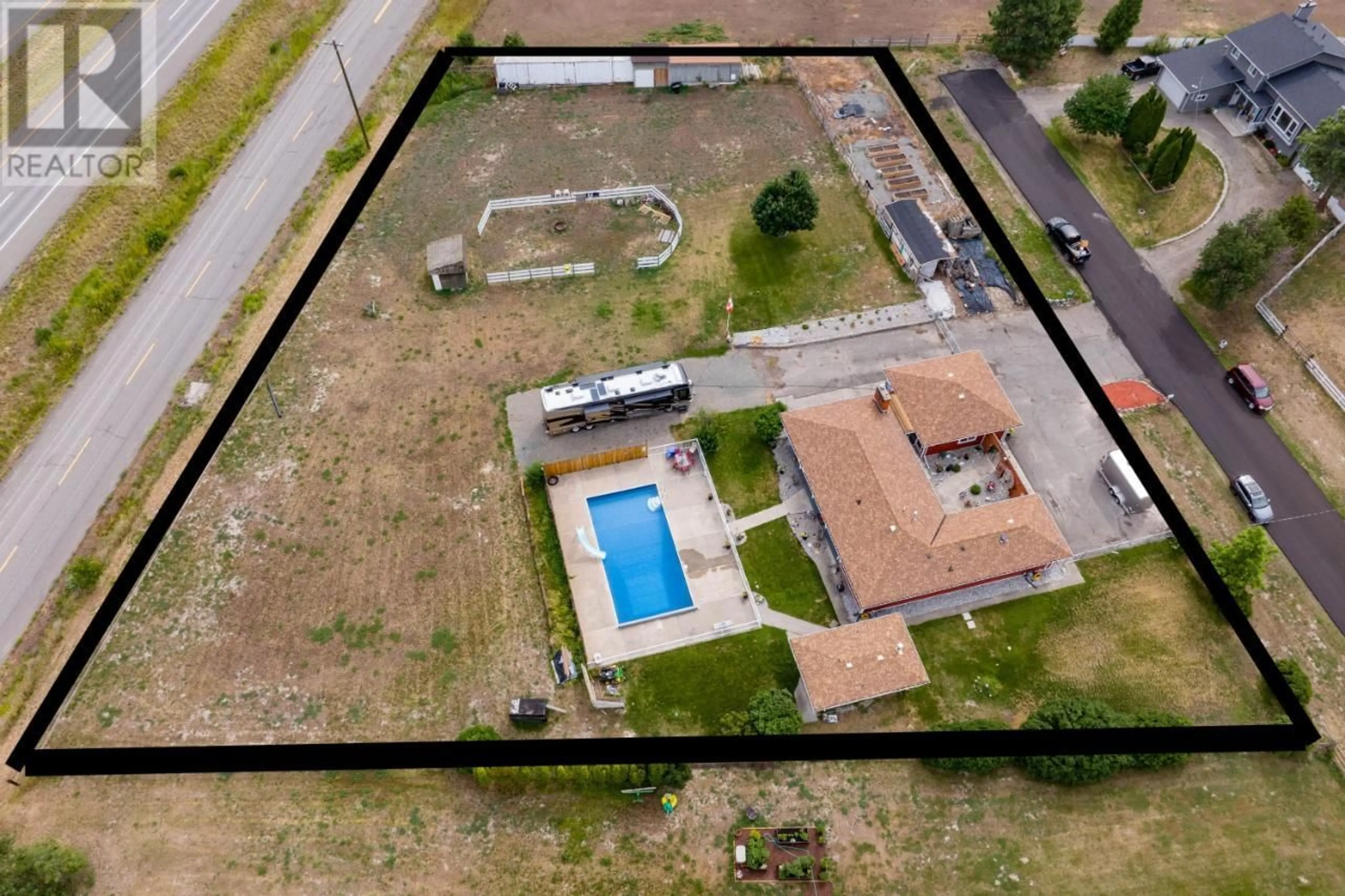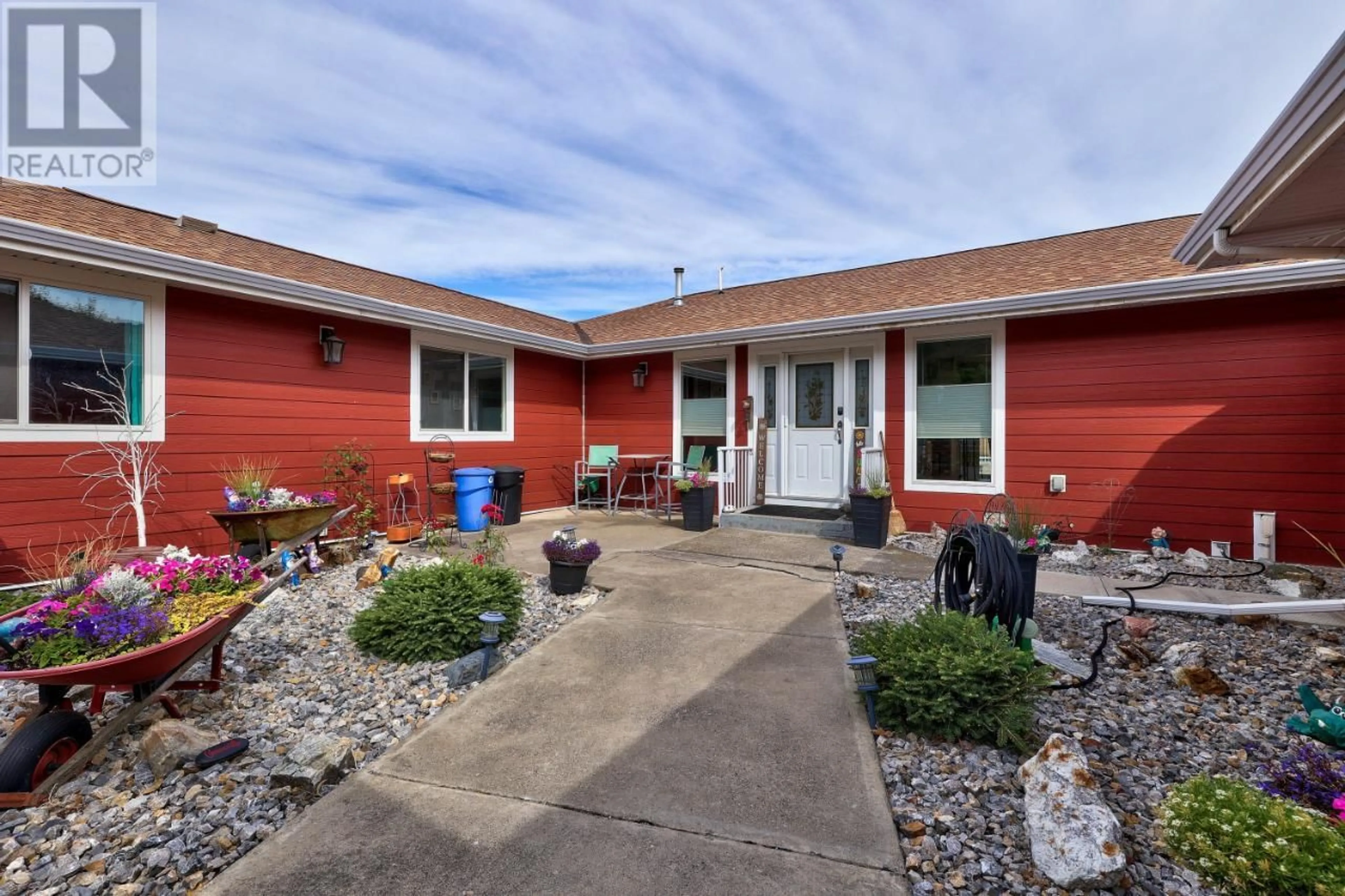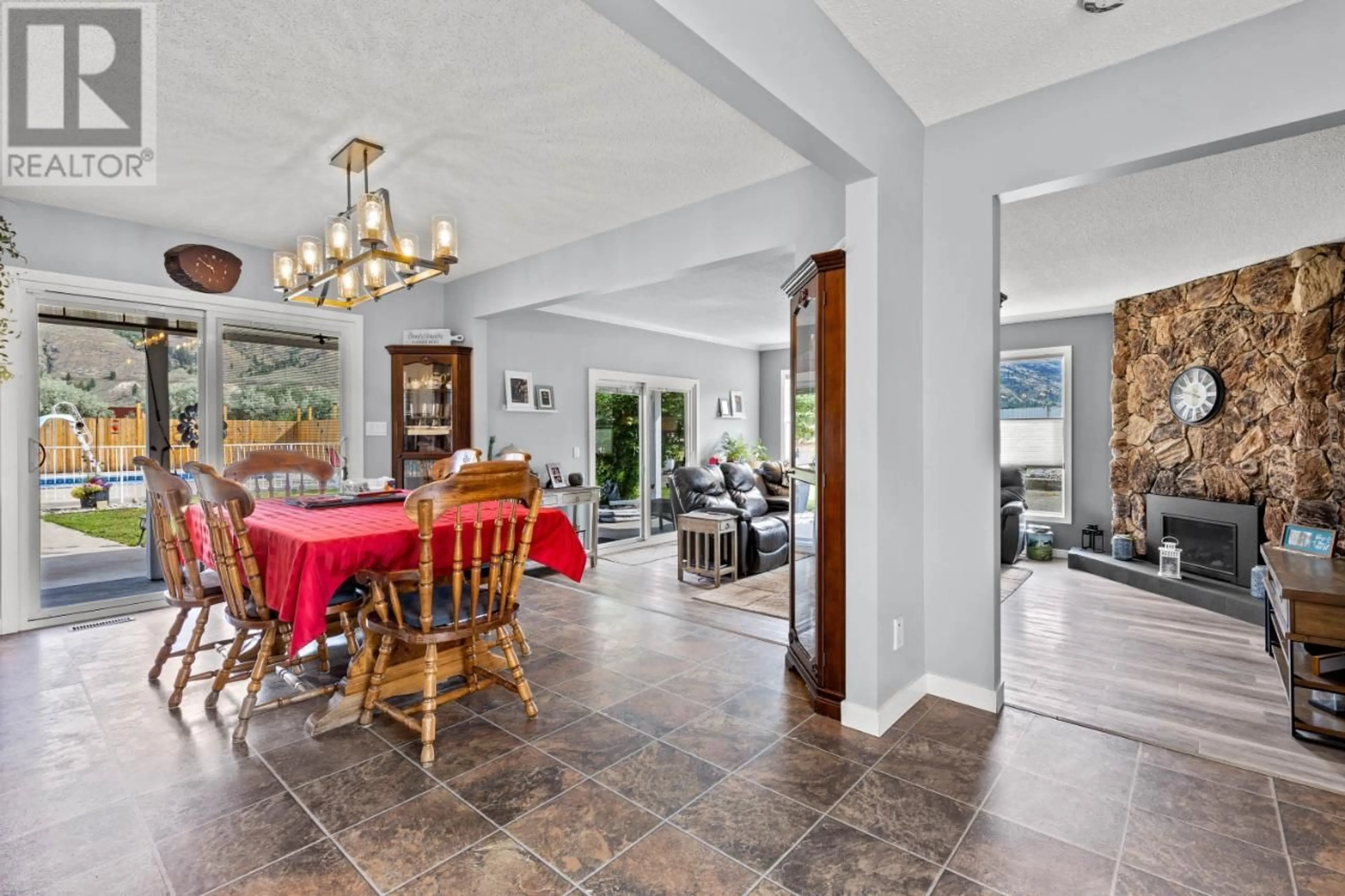733 DURANGO DRIVE, Kamloops, British Columbia V2C6Y6
Contact us about this property
Highlights
Estimated ValueThis is the price Wahi expects this property to sell for.
The calculation is powered by our Instant Home Value Estimate, which uses current market and property price trends to estimate your home’s value with a 90% accuracy rate.Not available
Price/Sqft$533/sqft
Est. Mortgage$4,509/mo
Tax Amount ()-
Days On Market167 days
Description
This executive rancher, set on a 1.57-acre lot, offers a blend of elegance and functionality with 3 beds and 2 baths. The kitchen features granite countertops and sleek black stainless steel appliances, seamlessly integrated with ample storage. The spacious dining room transitions smoothly to a covered patio, perfect for unwinding after a long day. The living room has a stone gas fireplace and sliding doors that merge indoor and outdoor living spaces. Recent renovations enhance the home's modern appeal, with new windows and doors, and fully updated bathrooms. Additional features include a detached garage with a cozy den, a fully fenced 20x40 inground pool with a slide, recent liner, filter, pump, and a newer gas heater, a dedicated pool house complete with a 3-piece bath, changing room, and a sauna, making this property a perfect oasis for family events and entertaining. This property offers not just a home, but a luxurious lifestyle experience. (id:39198)
Property Details
Interior
Features
Main level Floor
3pc Ensuite bath
Kitchen
10 ft x 12 ftDining room
10 ft x 12 ftLiving room
20 ft x 16 ftExterior
Features
Property History
 49
49


