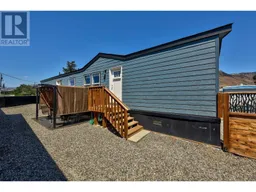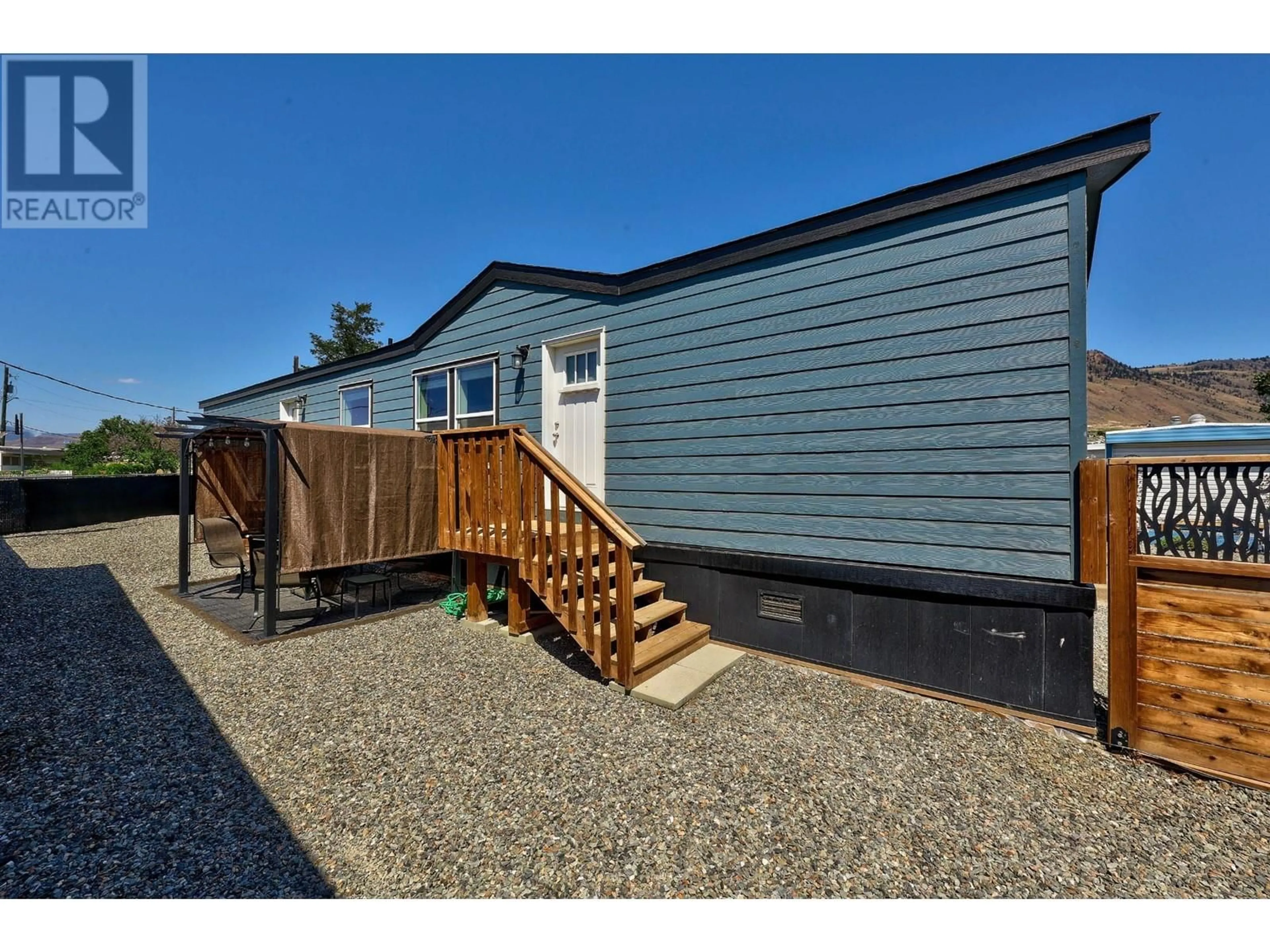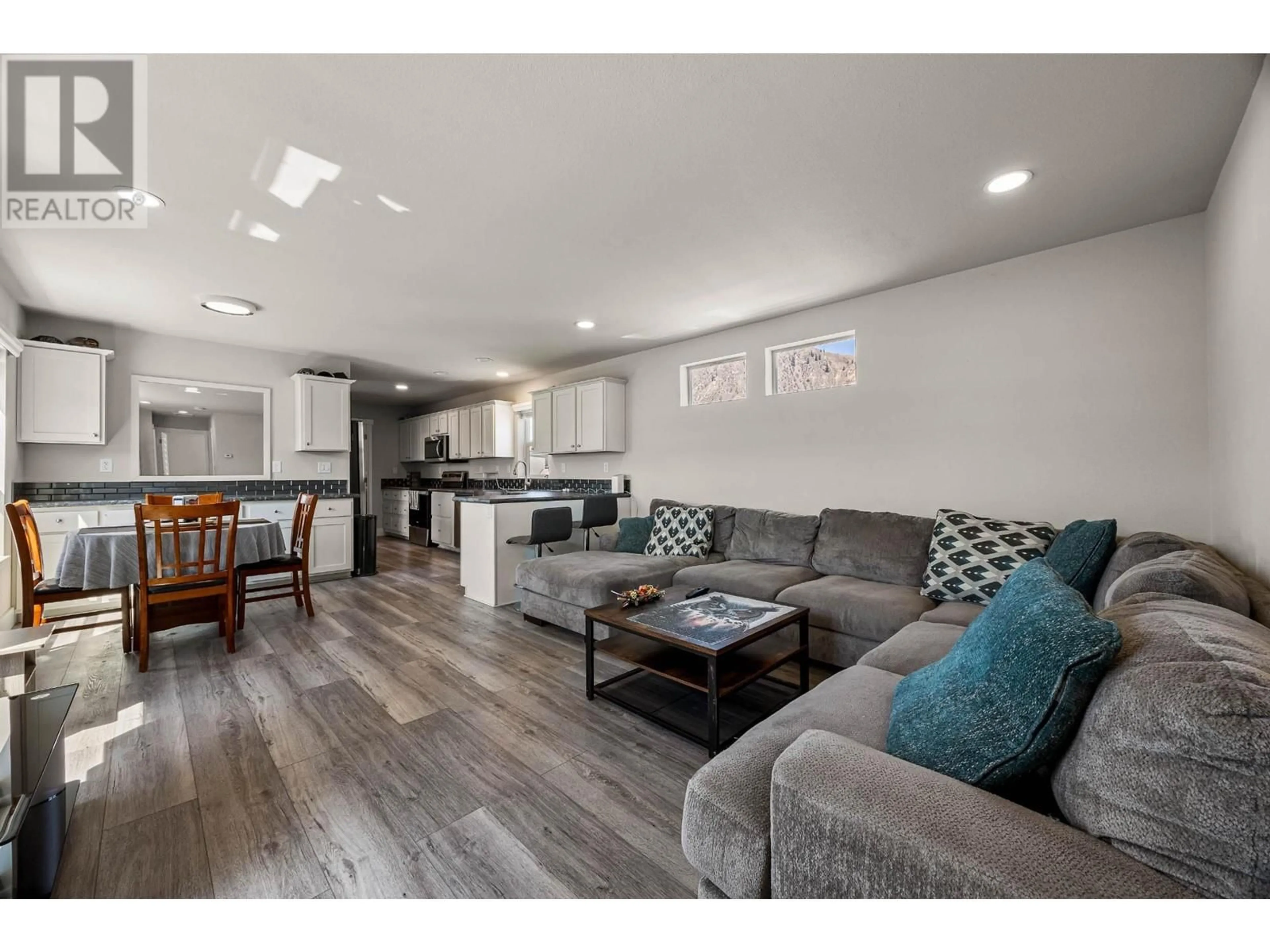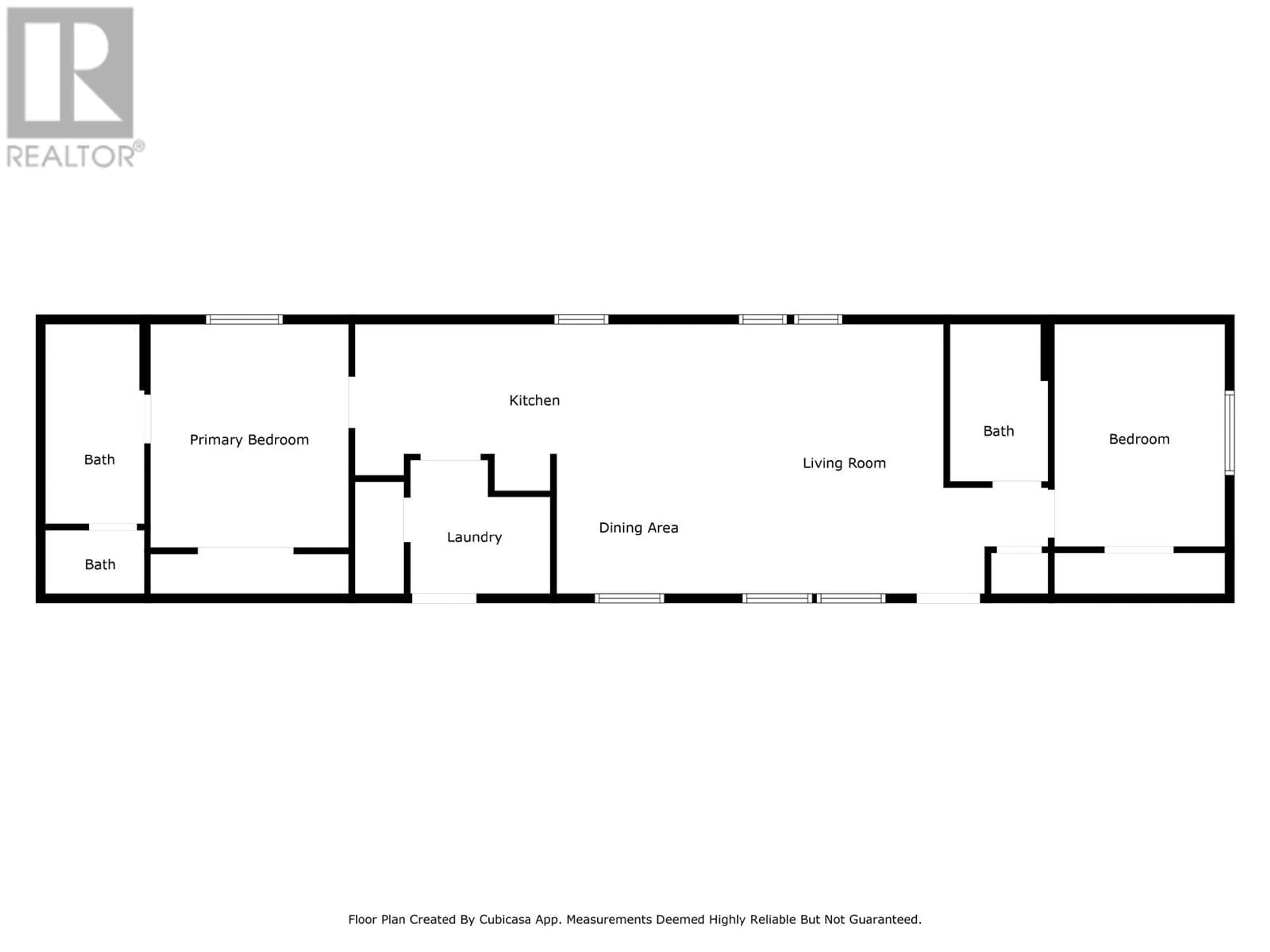771 ATHABASCA E Street Unit# 70, Kamloops, British Columbia V2C1C8
Contact us about this property
Highlights
Estimated ValueThis is the price Wahi expects this property to sell for.
The calculation is powered by our Instant Home Value Estimate, which uses current market and property price trends to estimate your home’s value with a 90% accuracy rate.Not available
Price/Sqft$358/sqft
Est. Mortgage$1,481/mo
Maintenance fees$400/mo
Tax Amount ()-
Days On Market124 days
Description
Welcome to this like new 2022 Palm Harbor home. You are only steps away from the legendary Silver Sage beach which has the nicest sand in Kamloops and area. Through the front door you have the modern floor plan of a wide open living room leading into the kitchen. Bedrooms are placed on opposite sides of the residence allowing for maximum privacy. A separate laundry room allows for everyone's least favorite chore to be kept out of mind and out of site. Xeriscaping creates minimum maintenance allowing you to relax at home or on the beach rather than creating a part time job at home! All appliances included and home comes with A/C. All measurements approximate, buyer to verify. Book your showing today. (id:39198)
Property Details
Interior
Features
Main level Floor
Bedroom
12'4'' x 10'11''3pc Bathroom
Living room
17'11'' x 14'10''Kitchen
20'2'' x 9'2''Exterior
Features
Parking
Garage spaces 2
Garage type -
Other parking spaces 0
Total parking spaces 2
Property History
 23
23


