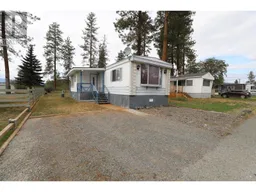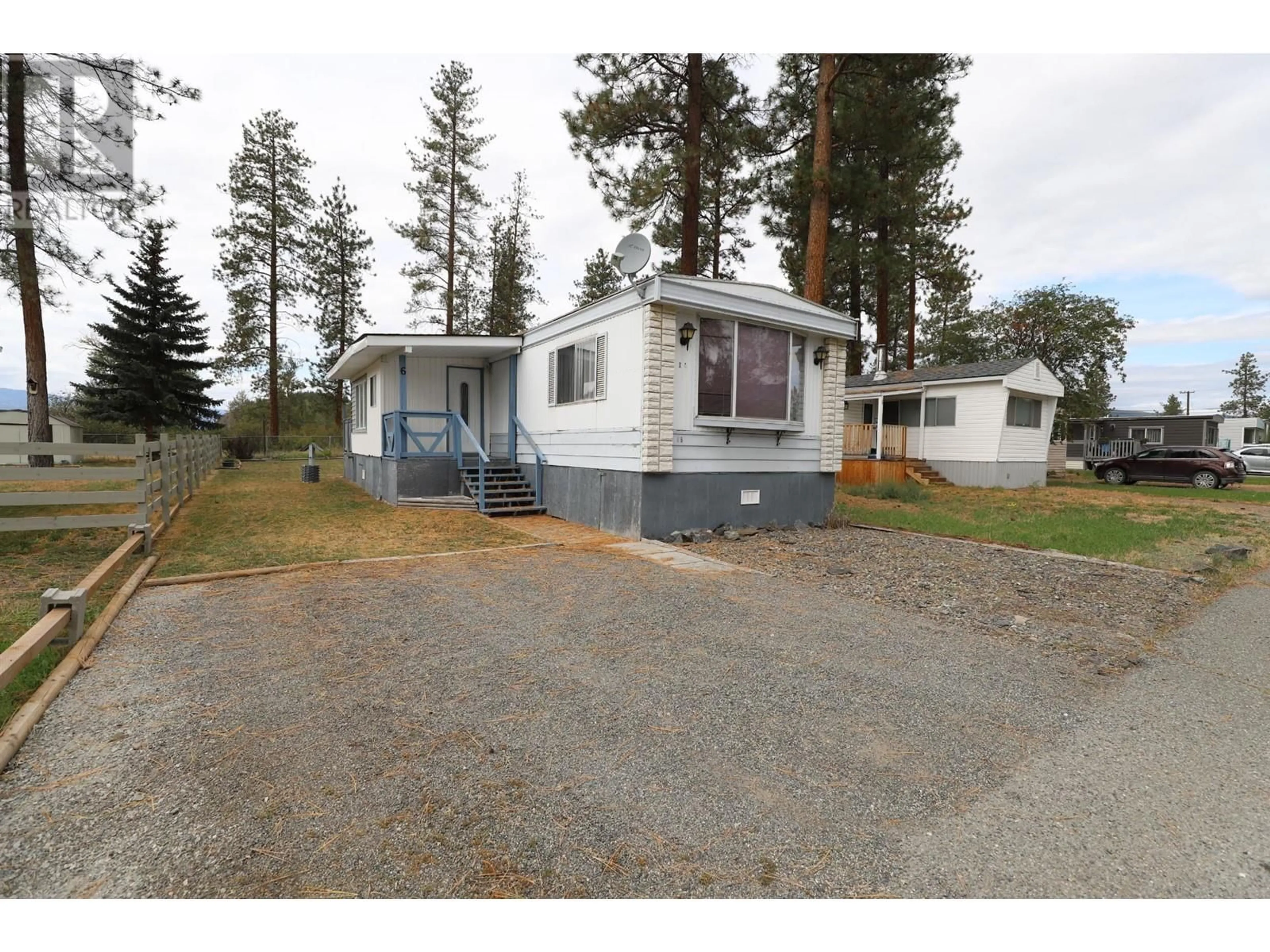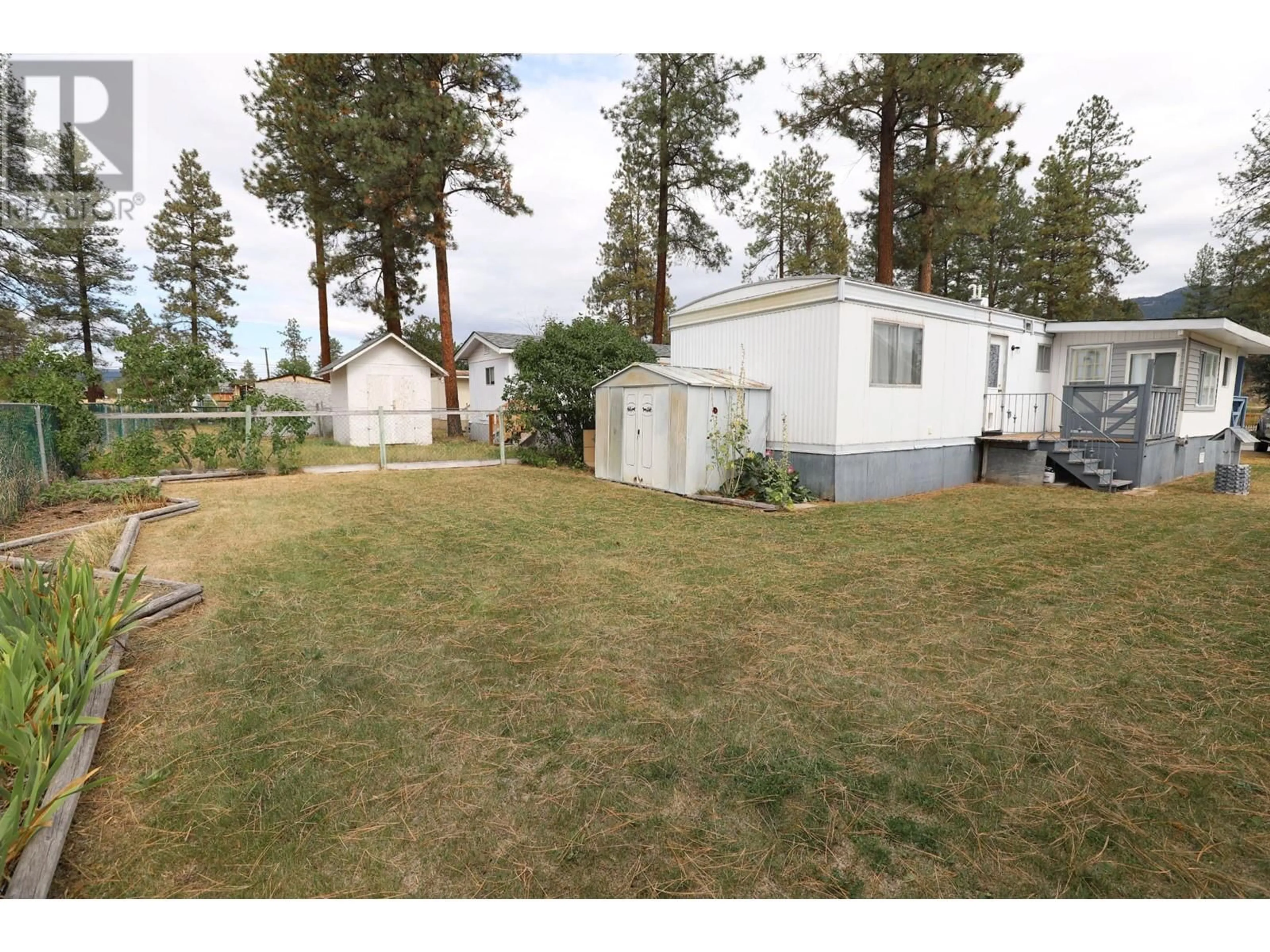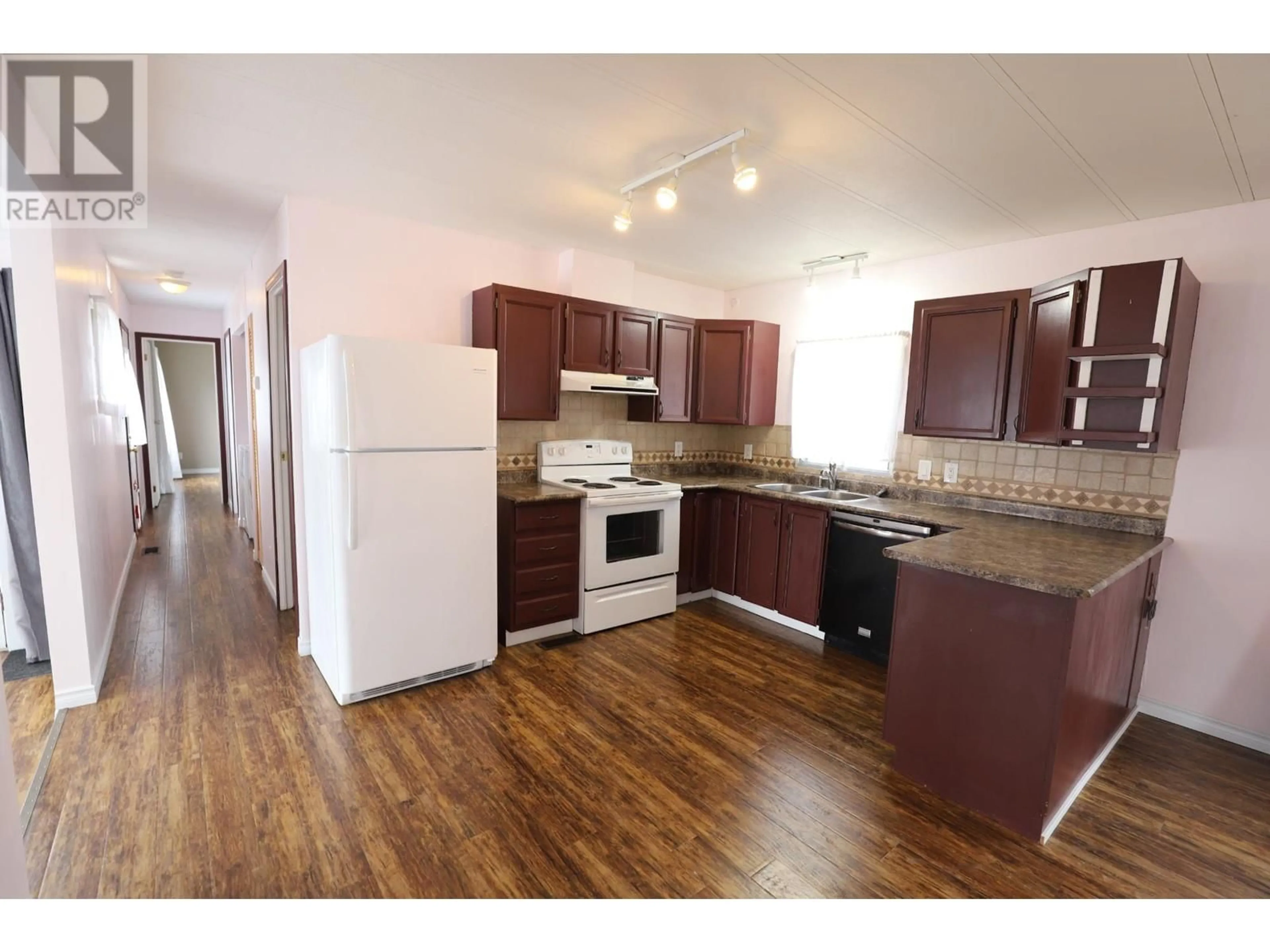254 MERRITT SPENCES BR Highway Unit# 6B, Merritt, British Columbia V0K1Y0
Contact us about this property
Highlights
Estimated ValueThis is the price Wahi expects this property to sell for.
The calculation is powered by our Instant Home Value Estimate, which uses current market and property price trends to estimate your home’s value with a 90% accuracy rate.Not available
Price/Sqft$118/sqft
Est. Mortgage$554/mo
Maintenance fees$459/mo
Tax Amount ()-
Days On Market69 days
Description
Charming and affordable 2-bedroom, 1-bathroom single-wide mobile home located in the peaceful Lower Nicola Mobile Home Park. This home backs onto a serene field, offering breathtaking mountain views and a private, fenced yard, perfect for enjoying outdoor space and tranquility. Upon entering, you'll find a spacious addition, ideal for a coat room and sitting area, with convenient access to the backyard. The kitchen has been updated and opens into the living area, creating a bright and welcoming space. This well-maintained unit is both clean and tidy, ready for its next owner. At this price point, it's hard to find a more affordable and inviting home. All measurements are approximate, and buyers should verify if deemed important. For more information or to schedule a showing of this delightful property, please contact the listing agent. (id:39198)
Property Details
Interior
Features
Main level Floor
Bedroom
9'3'' x 7'5''Living room
13'3'' x 18'4''4pc Bathroom
Dining room
13'3'' x 6'2''Property History
 16
16


