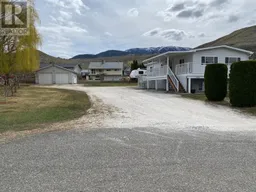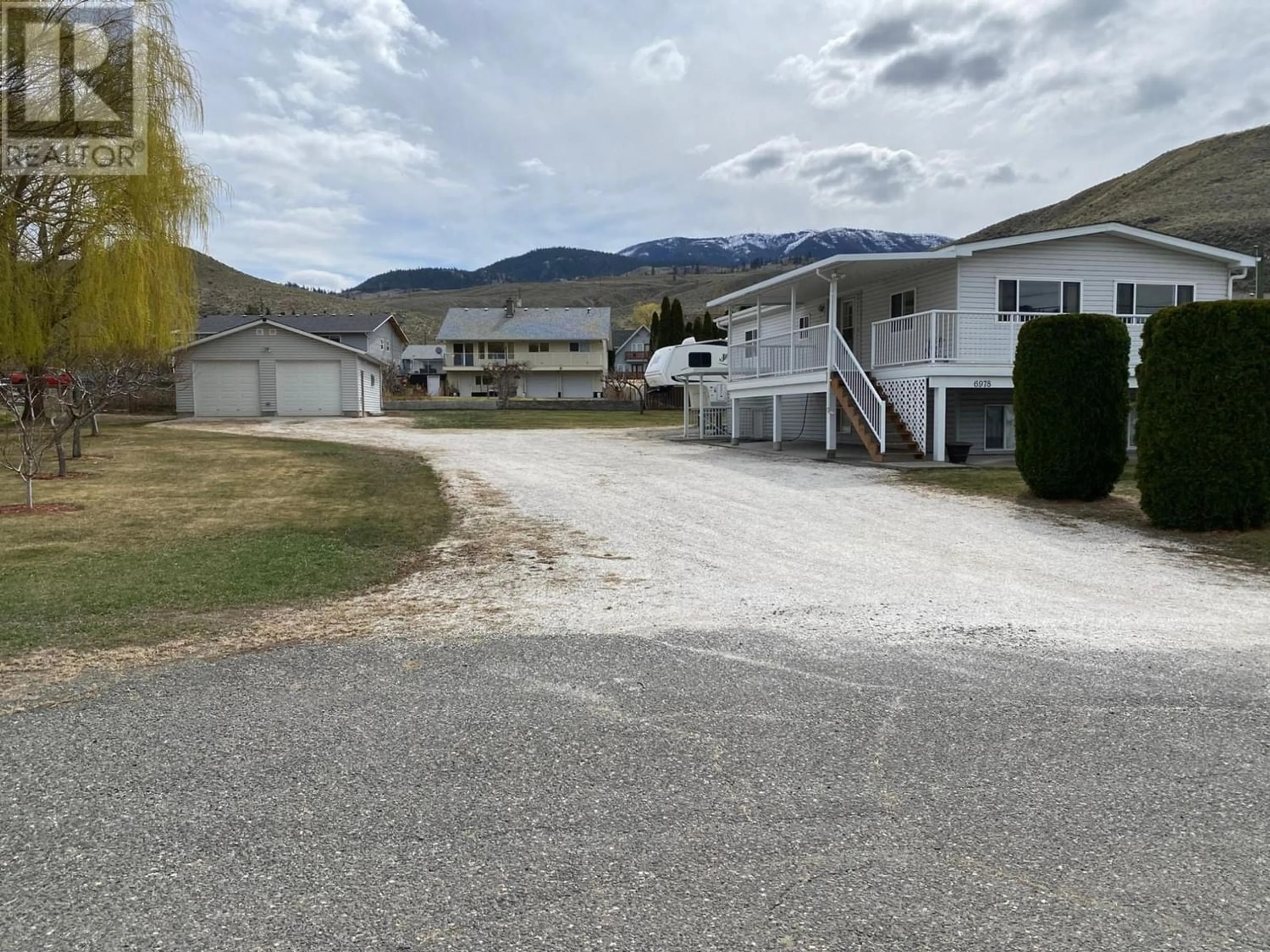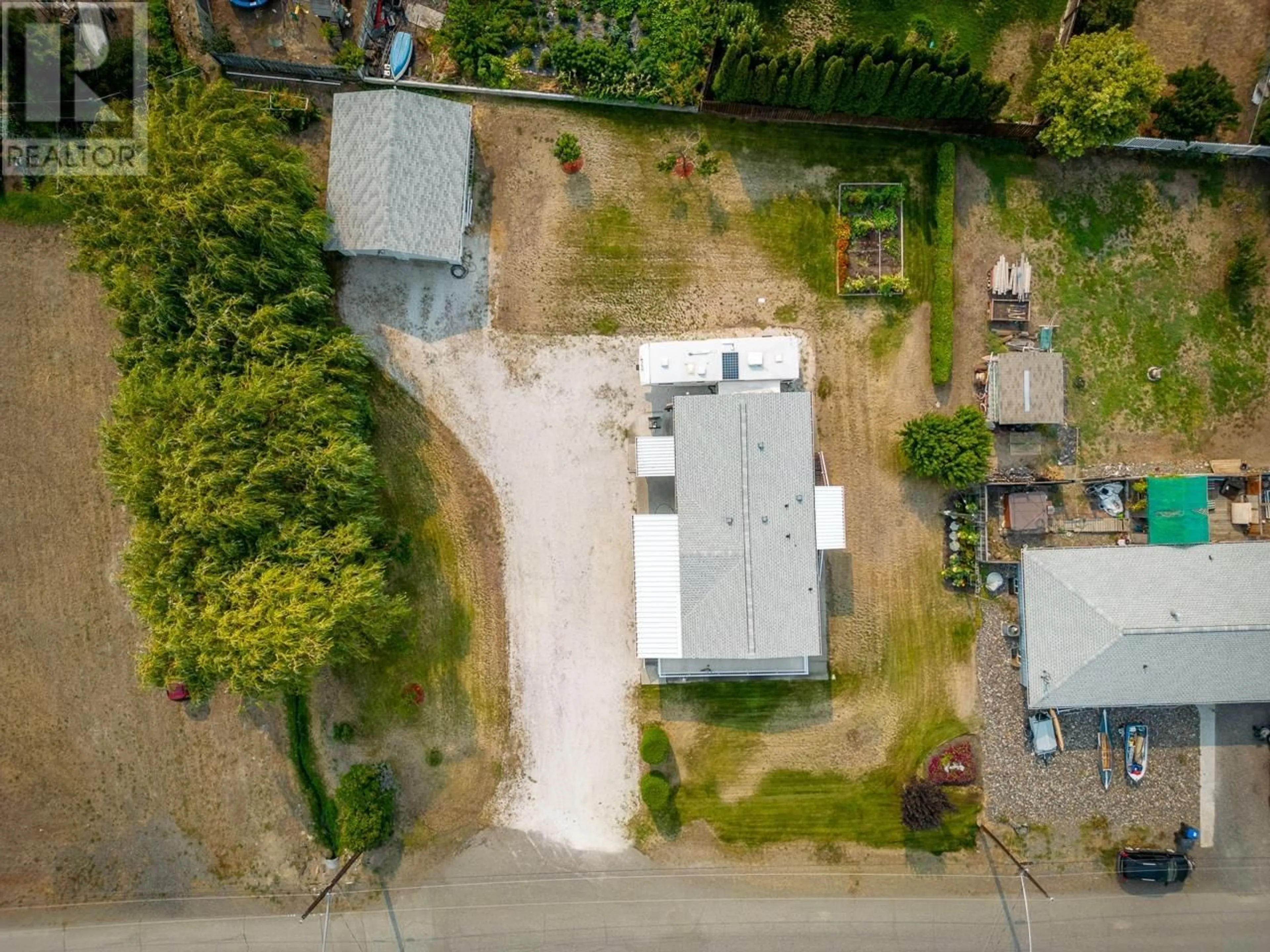6978 WATSON DRIVE, Kamloops, British Columbia
Contact us about this property
Highlights
Estimated ValueThis is the price Wahi expects this property to sell for.
The calculation is powered by our Instant Home Value Estimate, which uses current market and property price trends to estimate your home’s value with a 90% accuracy rate.Not available
Price/Sqft$258/sqft
Est. Mortgage$2,748/mo
Tax Amount ()-
Days On Market233 days
Description
The perfect place to call home! Come enjoy the space and serene feel of this large, private lot complete with 24X28 detached shop, 9' doors, year round creek, multiple gardens and a 2400sqft one owner home with elevated views of Kamloops lake! Everything has been done to a high quality and meticulously cared for. Updated on both levels. Upstairs offers 2 bedrooms plus an office, a separate laundry space with room for a tub in the bathroom if desired and a large kitchen area with ample counter space. Downstairs has another 2 bedrooms, large rec room, cold storage and lots of storage. Potential in-law suite conversion if desired. Geothermal heating and cooling system. Large covered deck with views of the lake. RV pad with sewage dump and power. 200amp power to the shop. Green space park across the road. This is an excellent place to raise a family and only 25 minutes to Kamloops. Some notice for showings appreciated. Come take a look! (id:39198)
Property Details
Interior
Features
Basement Floor
4pc Bathroom
Bedroom
12 ft ,9 in x 11 ftRecreational, Games room
14 ft x 22 ftUtility room
10 ft ,1 in x 11 ft ,2 inProperty History
 35
35

