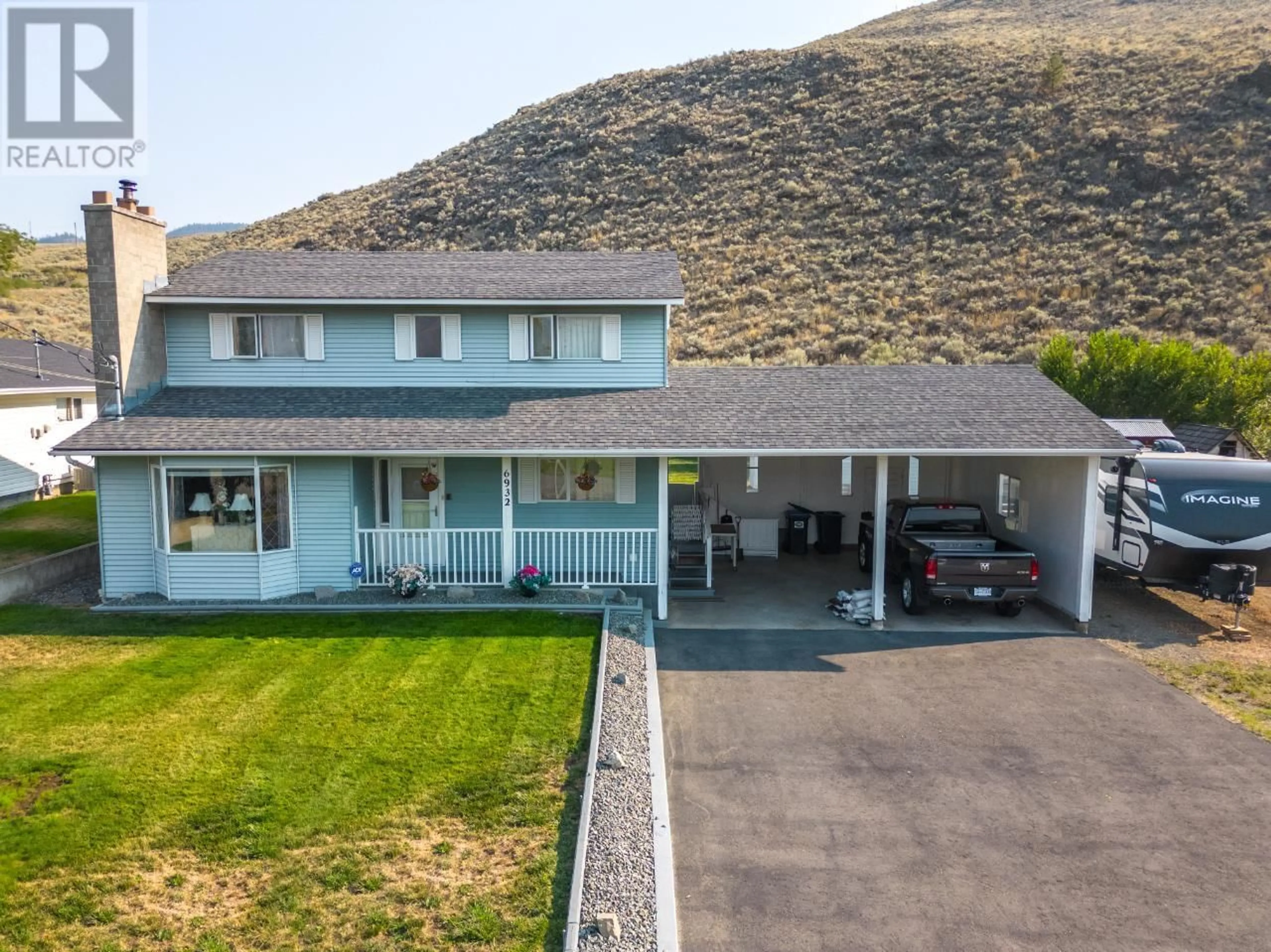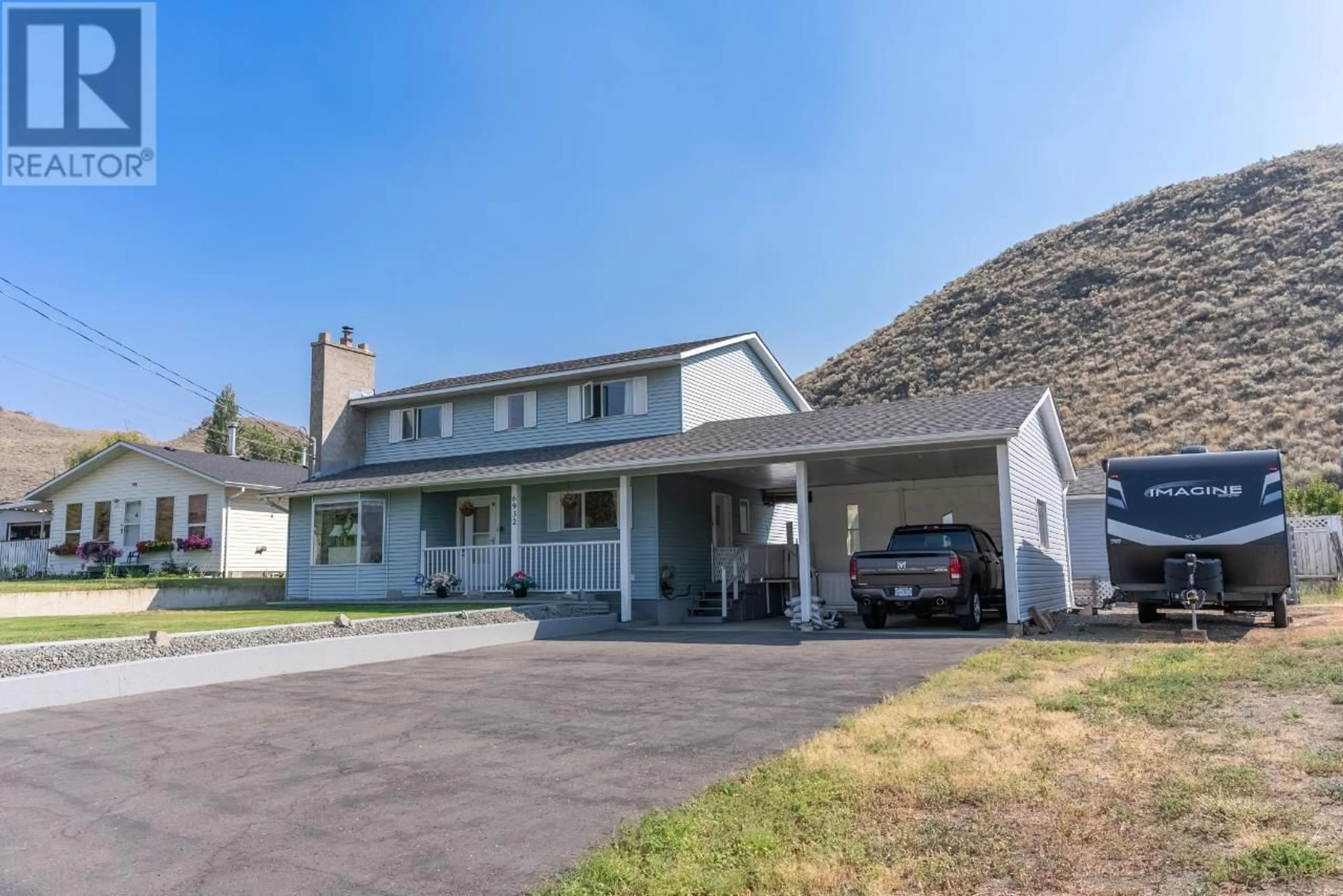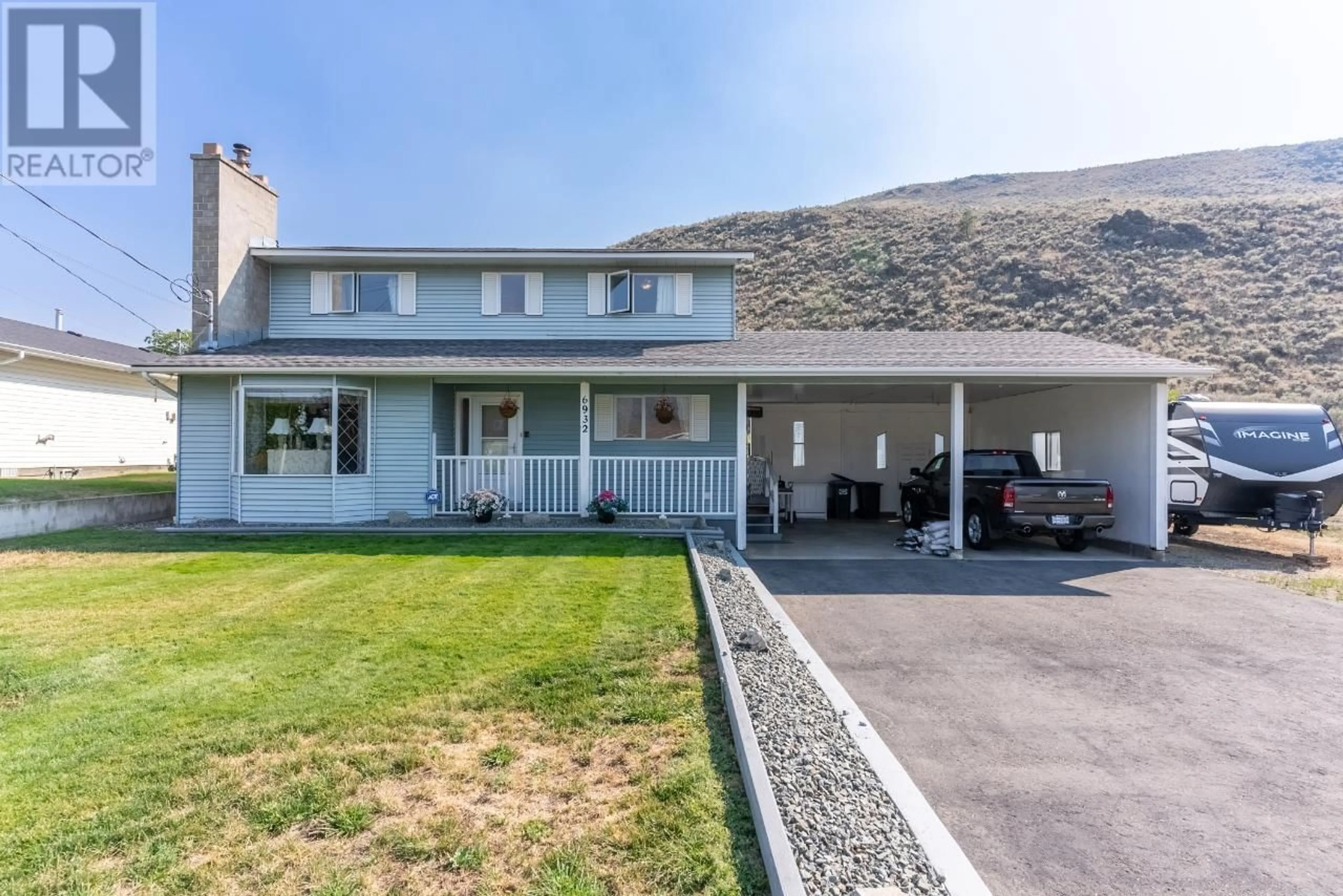6932 VISTA DRIVE, Kamloops, British Columbia V0K2J0
Contact us about this property
Highlights
Estimated ValueThis is the price Wahi expects this property to sell for.
The calculation is powered by our Instant Home Value Estimate, which uses current market and property price trends to estimate your home’s value with a 90% accuracy rate.Not available
Price/Sqft$217/sqft
Est. Mortgage$2,576/mo
Tax Amount ()-
Days On Market126 days
Description
Welcome to your new haven of tranquility in the charming single family home in the town of Savona. This thoughtfully designed home marries modern convenience with serene living, offering you the perfect blend of privacy, space, and functionality. Enjoy the ease of a 4-year-old stove and fridge, ensuring culinary delight at your fingertips. The 2015 hot water tank promises comfort and relaxation, while the 2007 furnace guarantees cozy warmth during the colder season. Sheltered beneath a durable 2007 roof, this home exudes reliability and longevity. A new 200 amp electrical service upgrade, also completed in 2007, provides ample power to support your modern lifestyle. Unleash your creativity in the newly constructed 20x16 shop, a haven for DIY projects and imaginative endeavors. With heating and wiring in place, this space is primed to become your personal sanctuary. Embrace the outdoors with a flourish of nature - eight fruit trees grace the property, offering not only beauty but the promise of fresh homegrown produce. Step inside to a spacious main floor, thoughtfully designed with an open concept layout. Whether you're hosting family gatherings or spending cherished moments with loved ones, this area fosters a sense of togetherness. Ascend to the upper level, where three bedrooms and a 4-piece bath await. The primary bedroom boasts a full ensuite, providing you with a private retreat within the home. The basement features an exterior entrance, inviting potential for a separate suite. Ideal for multi-generational living or as a creative space, this area offers endless possibilities. Bask in the serenity of a flat and private backyard, a perfect canvas for outdoor relaxation and play. A detached heated and wired shop accommodates all your tool and storage needs, while the double carport and RV parking ensure convenience for your vehicles. (id:39198)
Property Details
Interior
Features
Above Floor
4pc Ensuite bath
Bedroom
14 ft ,2 in x 11 ft ,10 inBedroom
11 ft ,1 in x 10 ft ,9 inPrimary Bedroom
13 ft ,1 in x 11 ft ,10 inProperty History
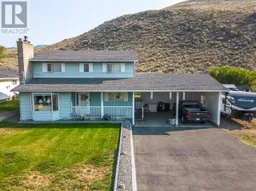 46
46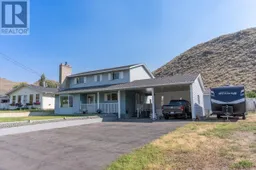 46
46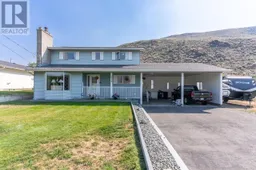 46
46
