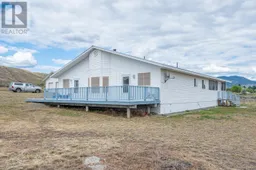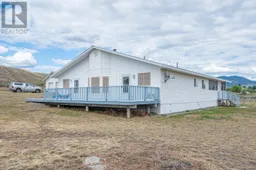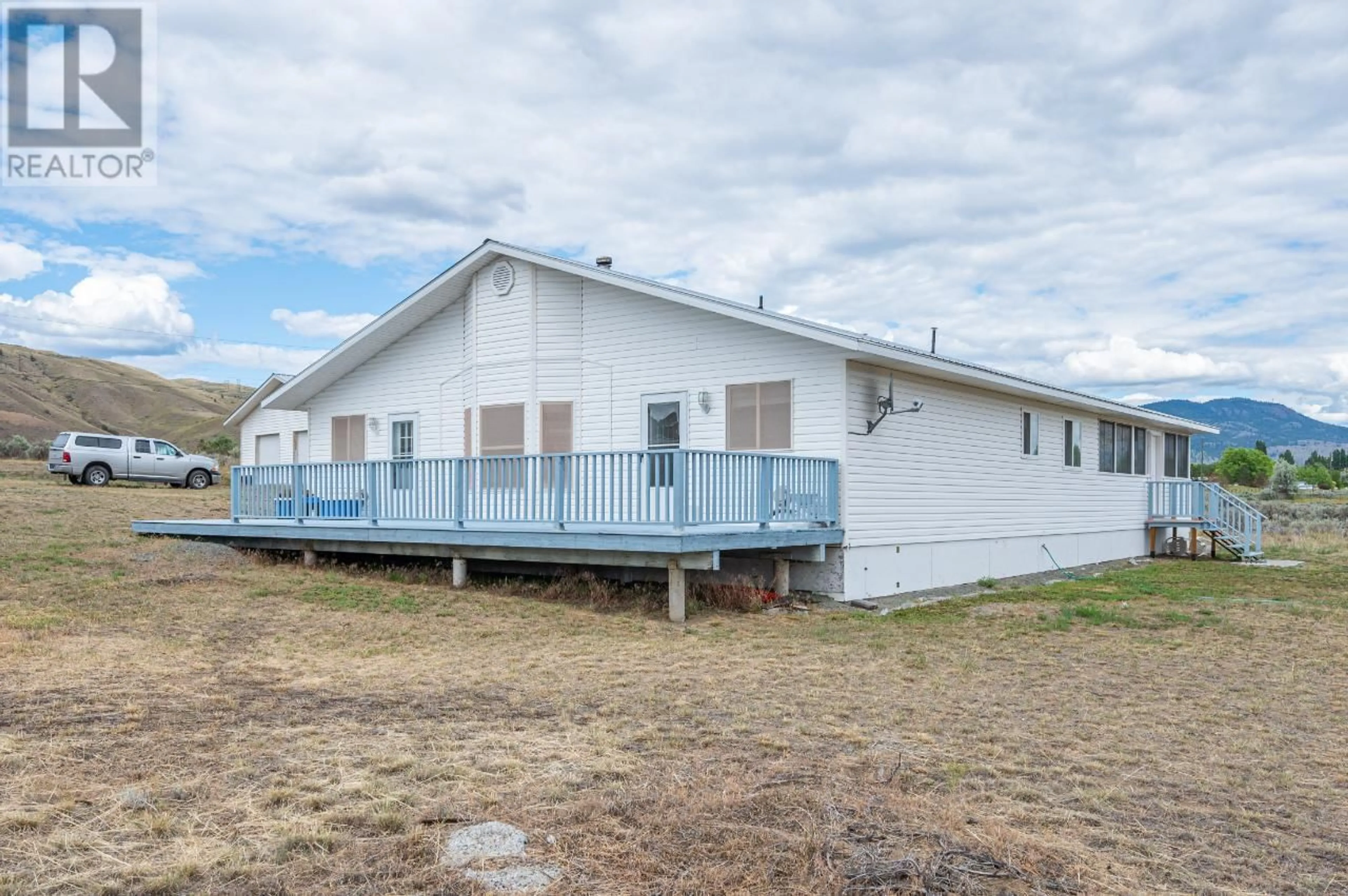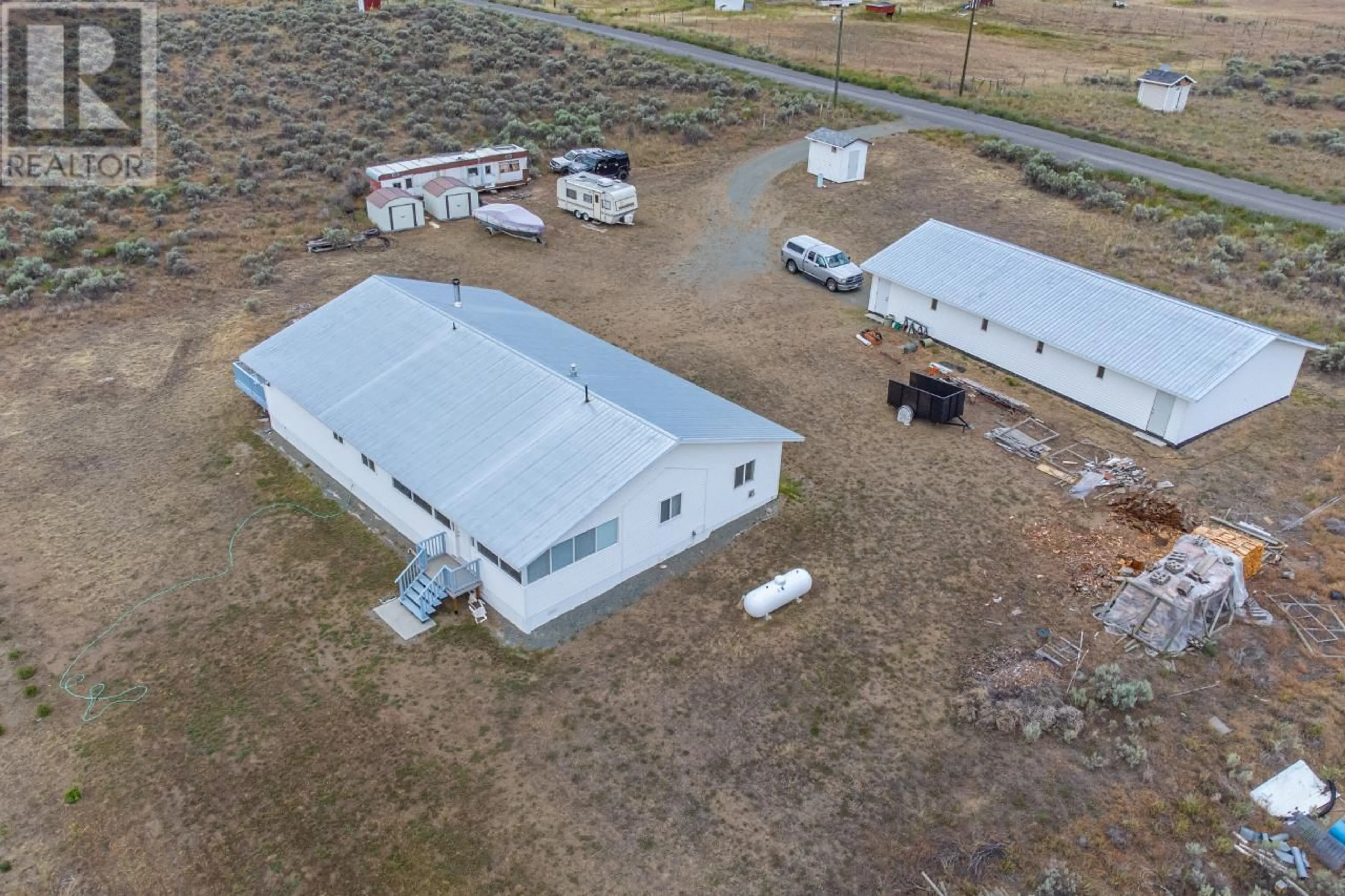6584 PINECREST DRIVE, Kamloops, British Columbia V0K2P0
Contact us about this property
Highlights
Estimated ValueThis is the price Wahi expects this property to sell for.
The calculation is powered by our Instant Home Value Estimate, which uses current market and property price trends to estimate your home’s value with a 90% accuracy rate.Not available
Price/Sqft$292/sqft
Est. Mortgage$3,328/mo
Tax Amount ()-
Days On Market263 days
Description
Are you in search of your next home that offers the flexibility to customize according to your tastes and needs? Discover your new home with our latest listing! Nestled within the serene Thompson River Estates, this single-story rancher is positioned on a sprawling 9.98-acre lot, presenting a canvas ripe for personalization. Enjoy the independence of a private well delivering 10gpm. Be assured by comprehensive inspections conducted by the TNRD. Constructed in 2004, this residence is designed with your comfort in mind, featuring three bedrooms and 2.5 bathrooms, including 2 rooms with bathrooms with expansive walk-in closets for unparalleled convenience and privacy. The addition of a flexible room and a mudroom offers the potential to expand your living space to five bedrooms, catering to your evolving lifestyle needs. Experience the beauty of nature from the comfort of your home in the enclosed sunroom, a space flooded with natural light and scenic views through its numerous windows and screens. The property also includes a substantial 30 x 60 shop equipped with clear span construction and 100-amp electrical service. This versatile space is ideal for hobbies and collections, from woodworking and automotive interests to any custom setup you envision. With abundant parking and open spaces, this property invites you to bring your dreams to life. Priced according to a professional appraisal, this home awaits your personal touch. Seize the opportunity to transform this property into your perfect home. Contact us for more information and let's turn your vision into reality. (id:39198)
Property Details
Interior
Features
Main level Floor
4pc Bathroom
4pc Ensuite bath
Kitchen
12 ft ,3 in x 12 ft ,10 inLiving room
21 ft ,2 in x 12 ft ,10 inProperty History
 66
66 66
66

