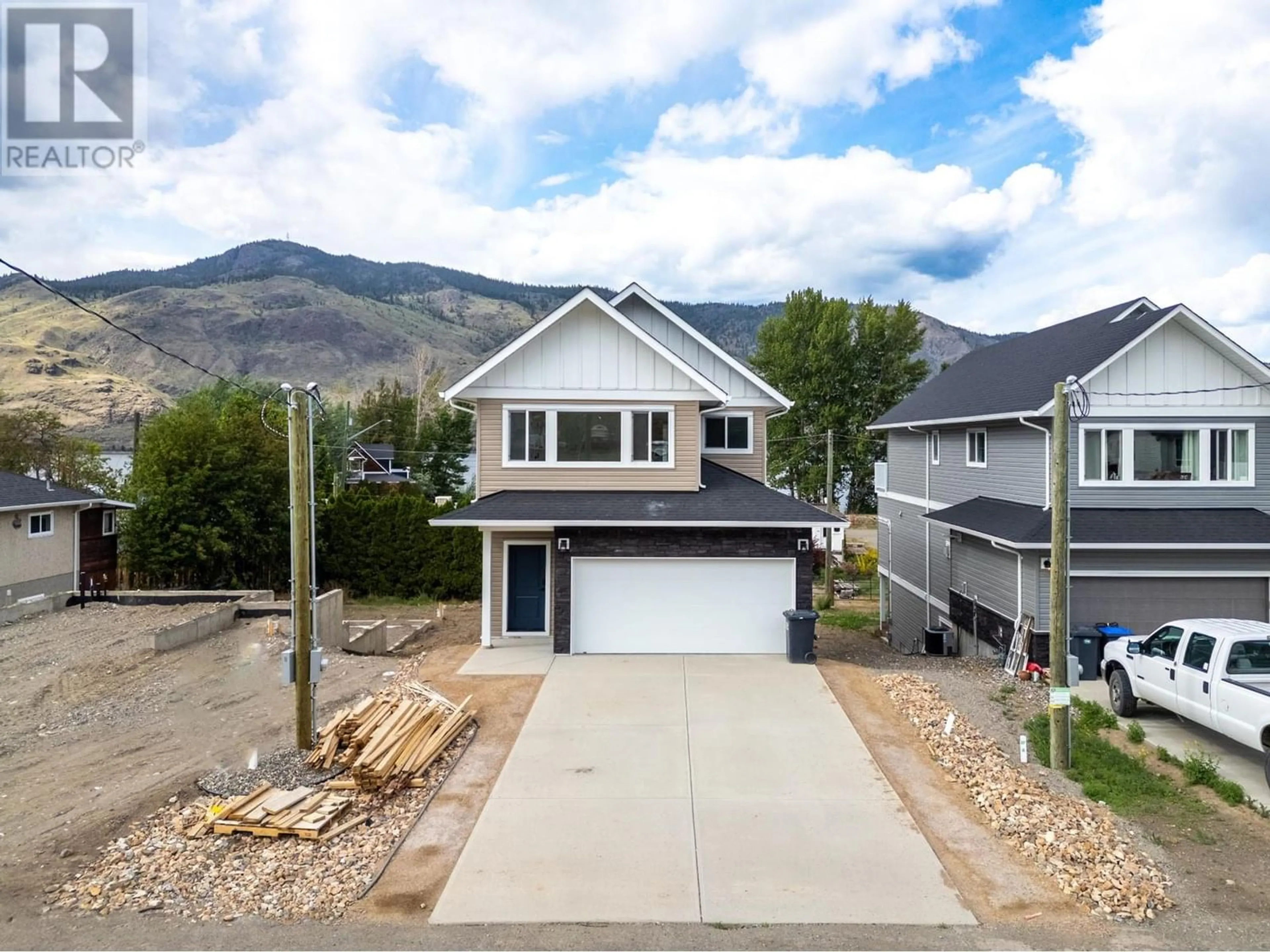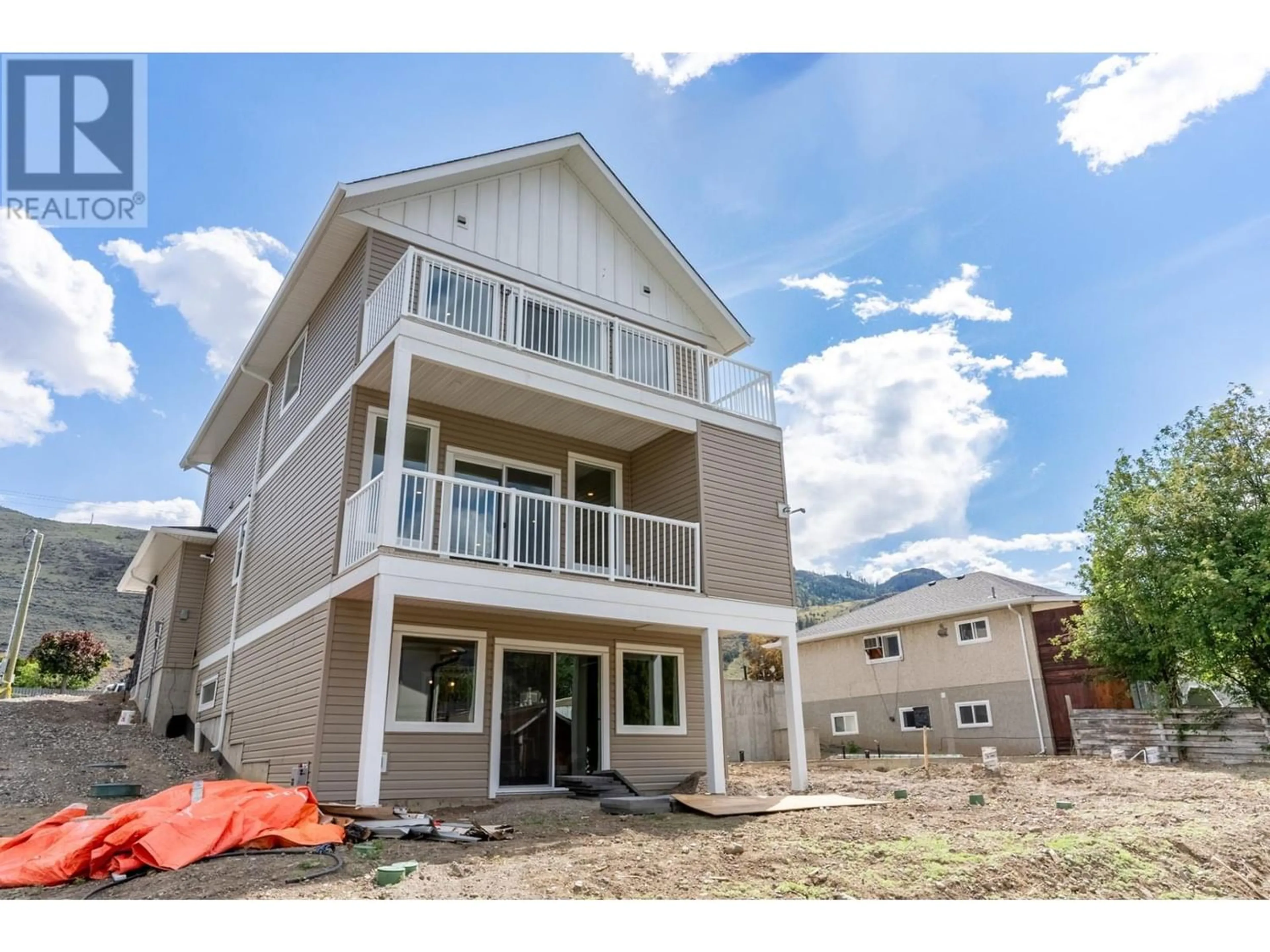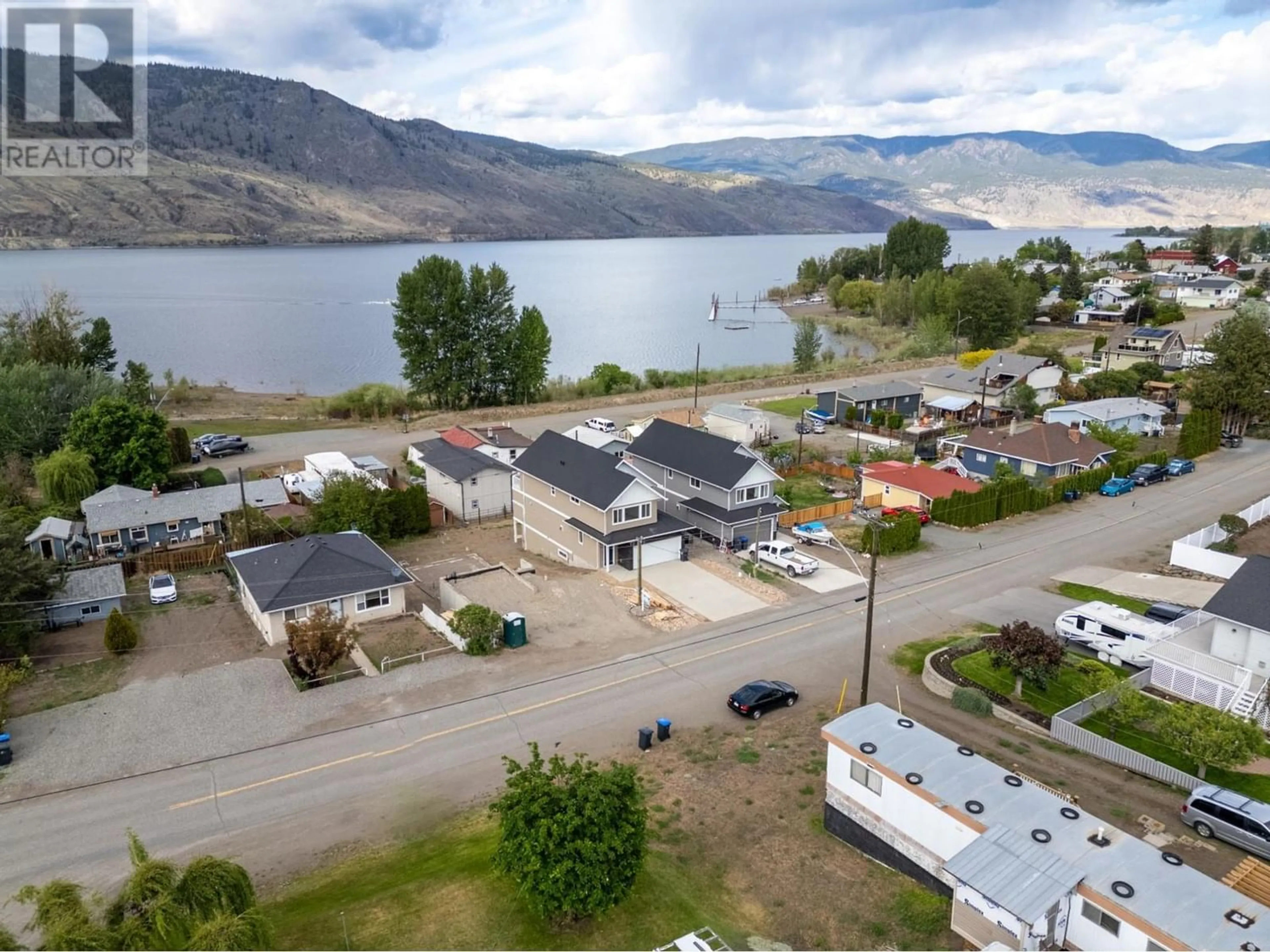6515 SAVONA ACCESS RD, Kamloops, British Columbia
Contact us about this property
Highlights
Estimated ValueThis is the price Wahi expects this property to sell for.
The calculation is powered by our Instant Home Value Estimate, which uses current market and property price trends to estimate your home’s value with a 90% accuracy rate.Not available
Price/Sqft$239/sqft
Est. Mortgage$2,662/mo
Tax Amount ()-
Days On Market187 days
Description
Welcome to your dream home in beautiful Savona, BC! This stunning new build is everything you've been looking for and more. 3 bed/2.5 bath home, r/i for 4pc bath downstairs. Home is easily suitable. Step inside and be greeted by an abundance of natural light that floods the open-concept living space, a spacious living room provides the ideal spot to relax & unwind. On the main floor is the perfect space for entertaining family & friends. Upstairs, the laundry, second bathroom & 3 bedrooms including the large master bedroom with deck access w/lake & mountain views & walk-in closet leading into the master ensuite with double vanity. Located just 30 min to downtown Kamloops and minutes from award winning Tobiano Golf Course. (id:39198)
Property Details
Interior
Features
Above Floor
3pc Bathroom
4pc Ensuite bath
Bedroom
17 ft ,2 in x 12 ft ,6 inBedroom
11 ft ,2 in x 11 ftExterior
Parking
Garage spaces 2
Garage type Garage
Other parking spaces 0
Total parking spaces 2
Property History
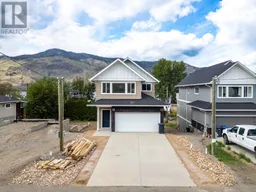 40
40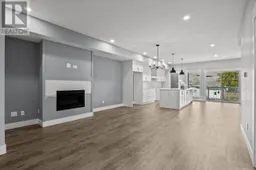 22
22
