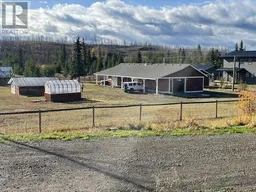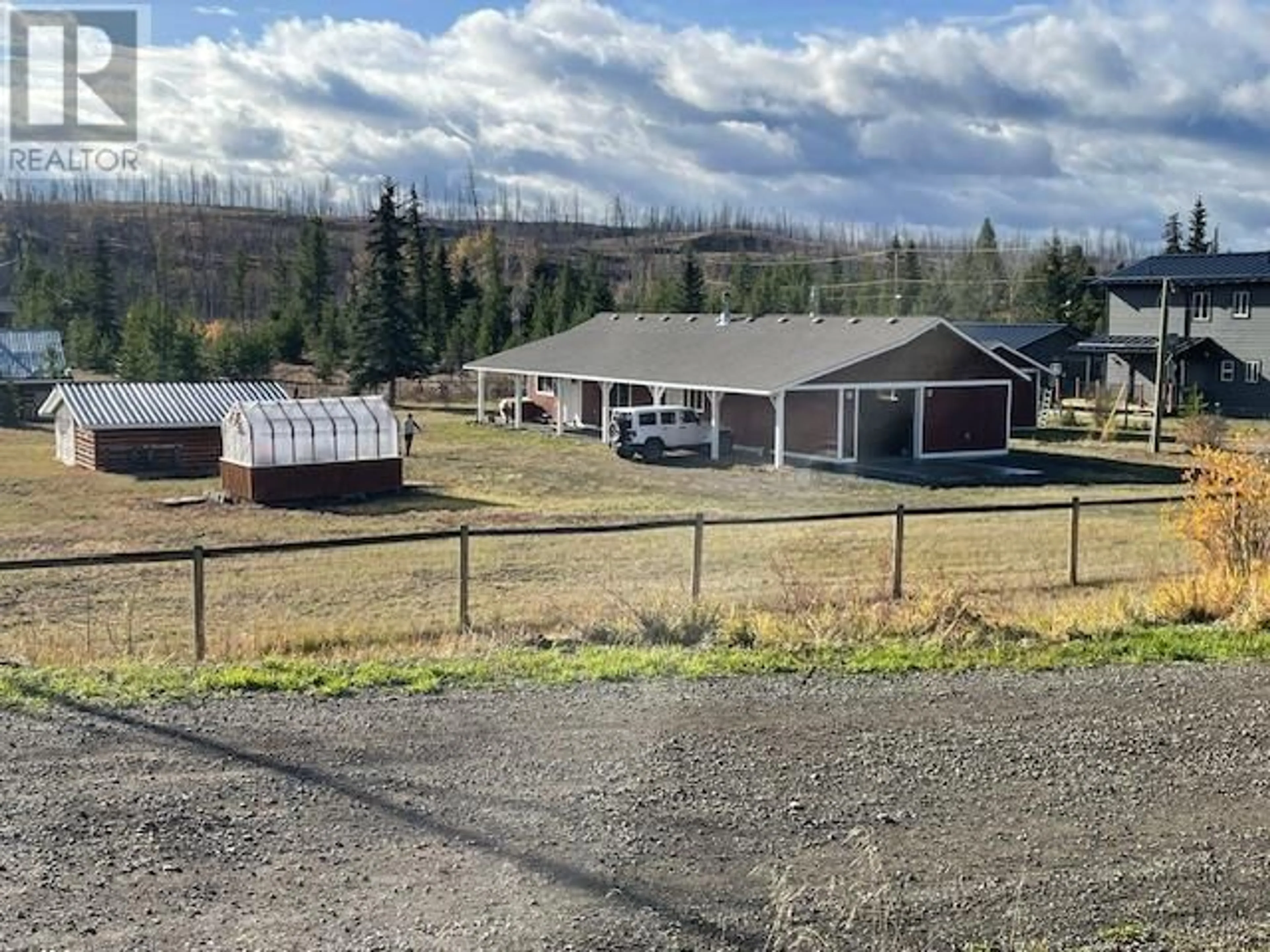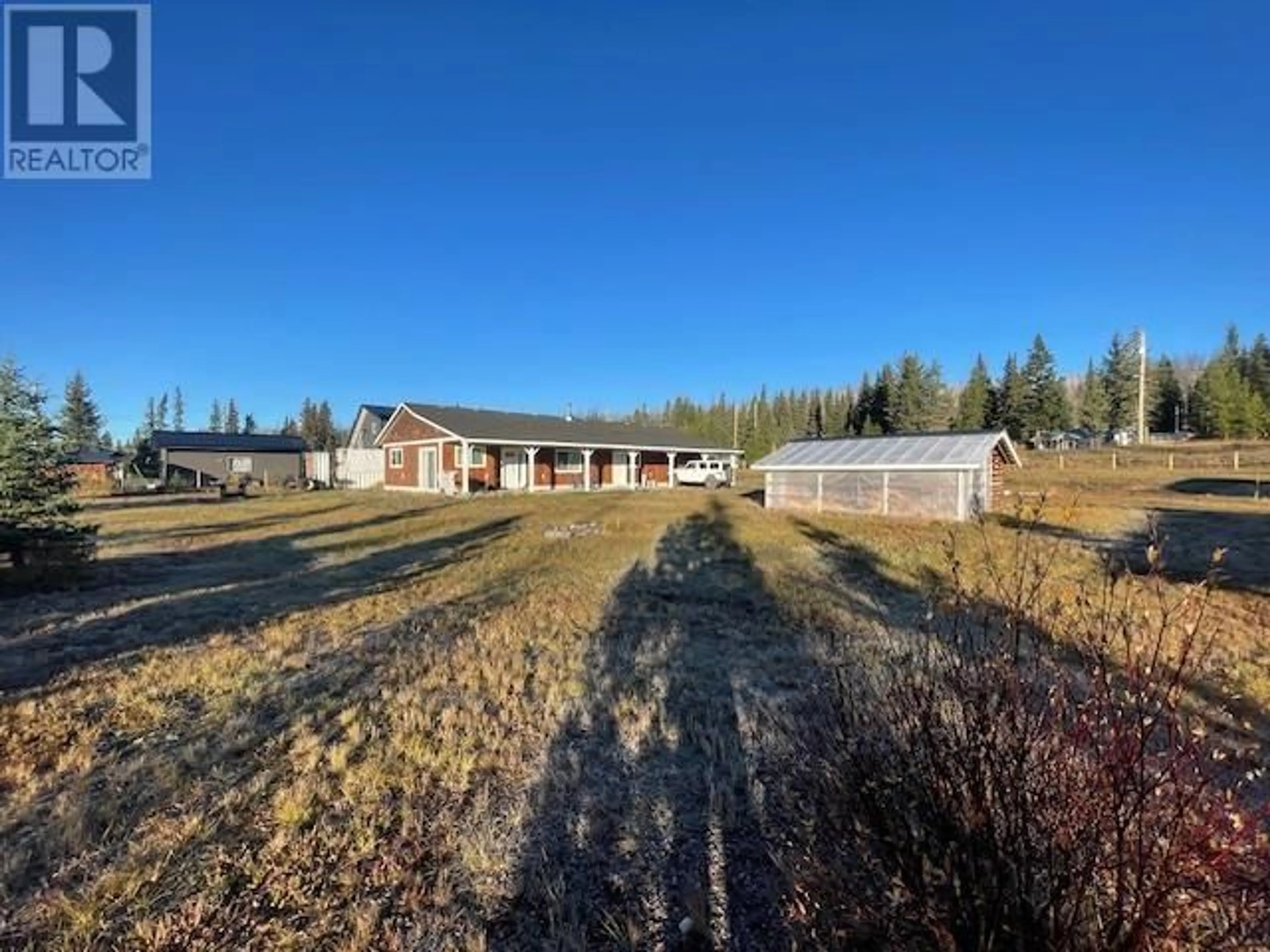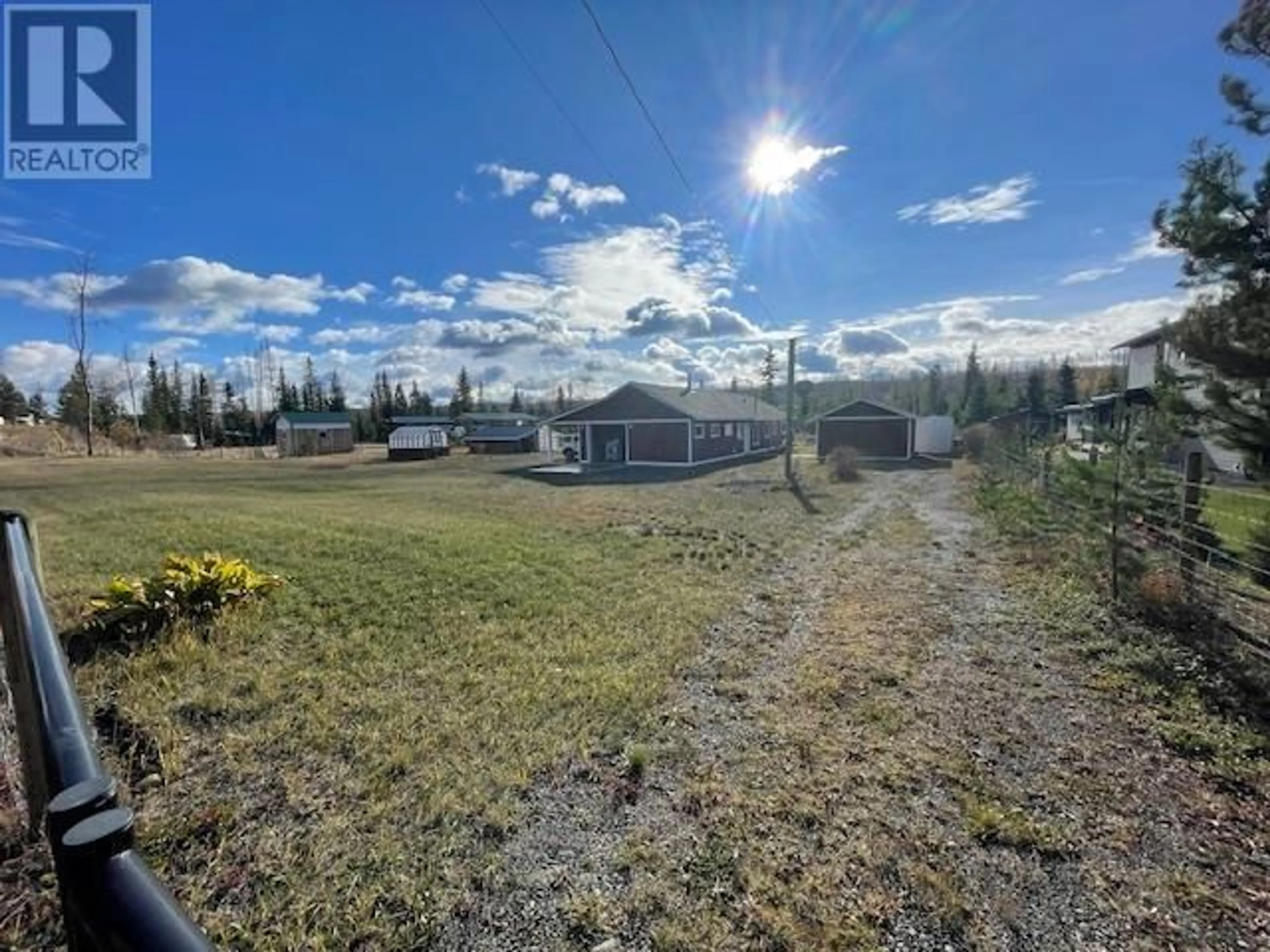6456 SHORE COURT, Green Lake, British Columbia V0K2K2
Contact us about this property
Highlights
Estimated ValueThis is the price Wahi expects this property to sell for.
The calculation is powered by our Instant Home Value Estimate, which uses current market and property price trends to estimate your home’s value with a 90% accuracy rate.Not available
Price/Sqft$316/sqft
Est. Mortgage$1,714/mo
Tax Amount ()-
Days On Market282 days
Description
Welcome to paradise, enjoy all your recreation activities, ATV's, snowmobiling, boating, fishing, hunting, hiking, right out your front door. This Gorgeous 2 bdrm +1 bath home built by Omega Construction in the last 5 years offers 1260sq.ft. of living space with open style kitchen and eating area and adjoining huge family rm and wood burning Ultra standup stove fireplace leading out to attached oversized double garage/workshop with overhead electric heater and another fireplace. The living rm comes with ceiling fans and pot lighting thru out, looking over your private acreage that is fully fenced with its own 400sq.ft. Greenhouse and 1100sq.ft. wood shed. Just outside your back door is a built-in gen set in case of any type of power outage, 2 entry gates to the property and has its very own detached insulated workshop with 220 Power and ceiling electric heater. This home offers electric forced air. This property is on newer septic system and community well water. (id:39198)
Property Details
Interior
Features
Main level Floor
Kitchen
13 ft ,4 in x 11 ft ,8 inLiving room
10 ft ,8 in x 16 ft ,1 inEating area
6 ft x 11 ft ,5 inFamily room
11 ft ,3 in x 23 ftExterior
Features
Property History
 40
40


