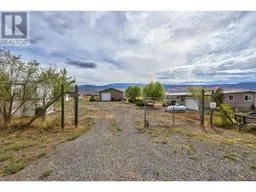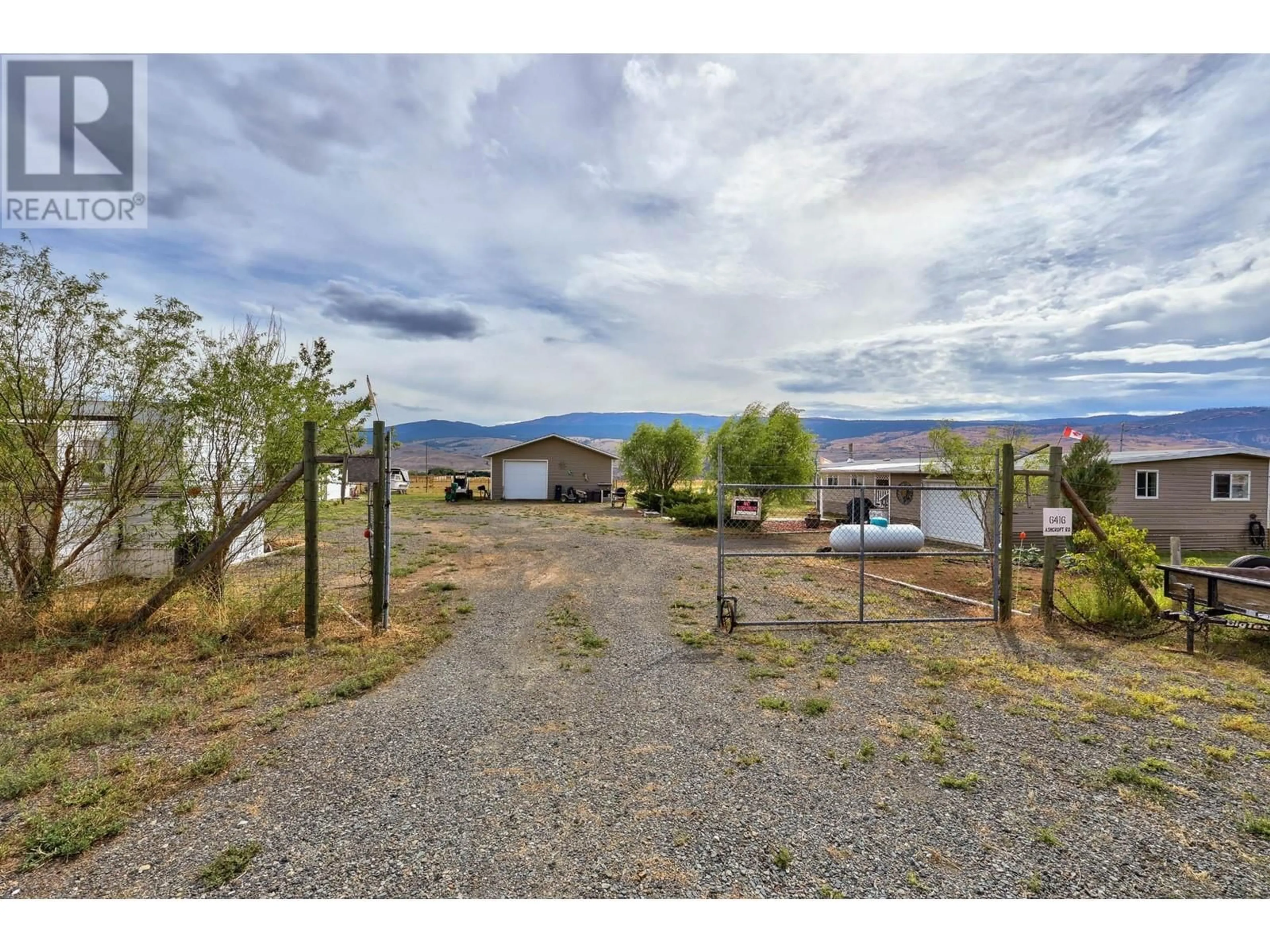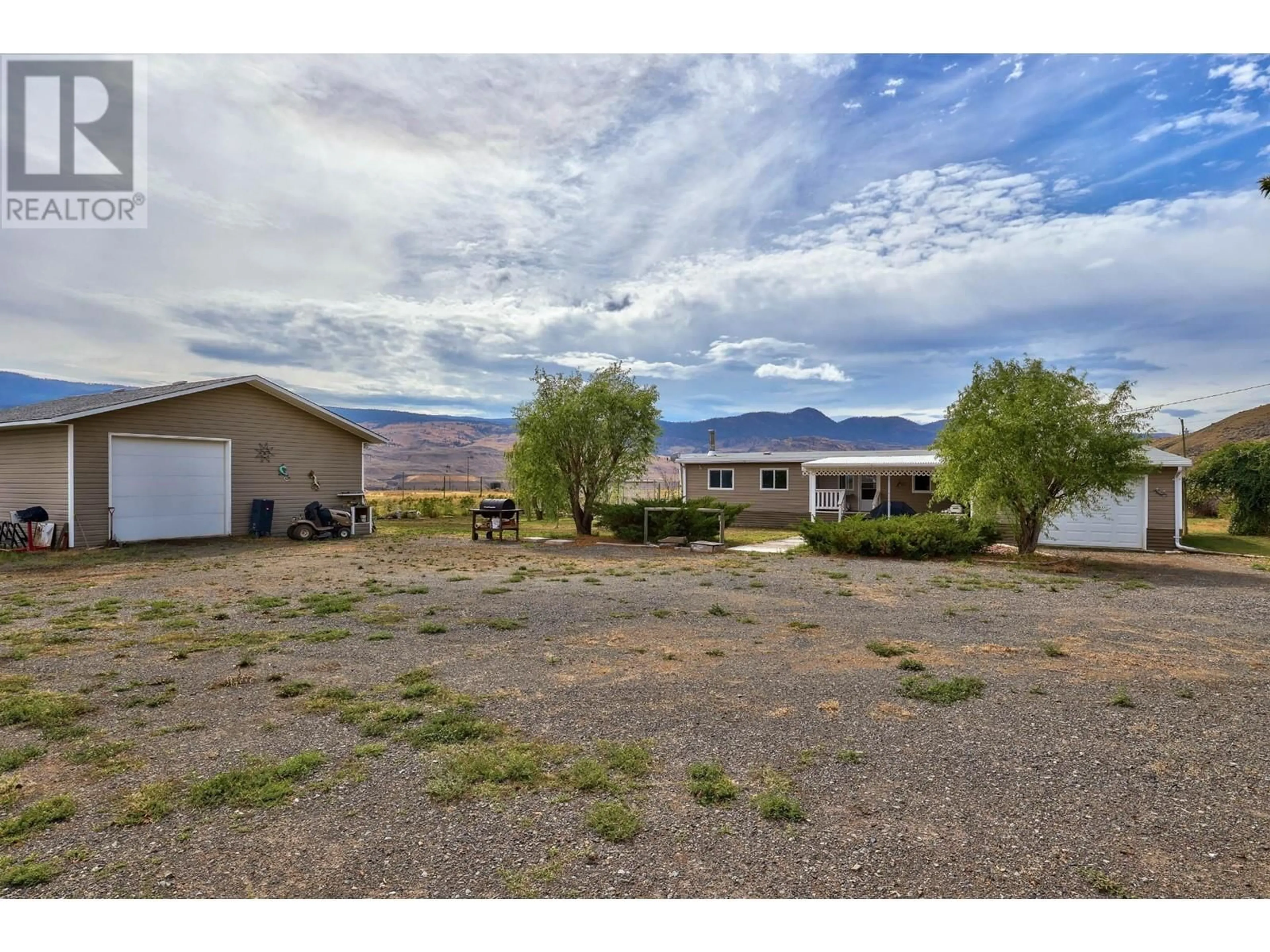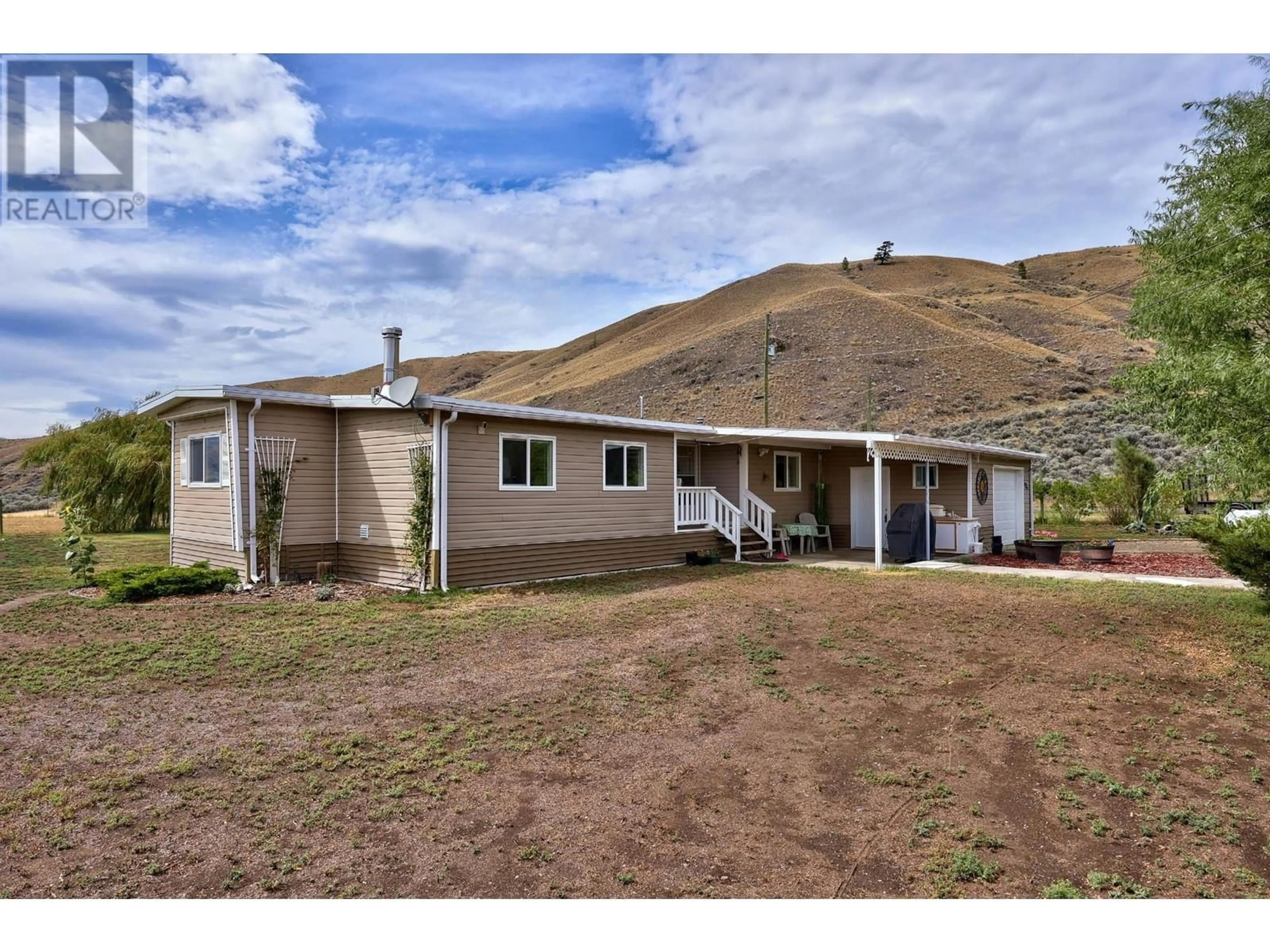6416 ASHCROFT Road, Kamloops, British Columbia V2H1T7
Contact us about this property
Highlights
Estimated ValueThis is the price Wahi expects this property to sell for.
The calculation is powered by our Instant Home Value Estimate, which uses current market and property price trends to estimate your home’s value with a 90% accuracy rate.Not available
Price/Sqft$674/sqft
Est. Mortgage$3,221/mo
Tax Amount ()-
Days On Market91 days
Description
Discover your own private retreat just 35 minutes west of Kamloops on this serene 4.85-acre property in the Thompson River Valley. The 1,200 sq. ft. renovated home offers modern comfort with an open-concept kitchen, two bedrooms, a den, and a cozy living room featuring a charming wood stove. The attached 17x24 garage and a 28x32 detached, fully wired workshop with high ceilings provide ample space for projects and hobbies. Enjoy the lush gardens, trees, and partially fenced grounds with a deep well and 18,000-liter cistern. Wildlife enthusiasts will appreciate the bighorn sheep and other creatures that roam the nearby hills. A guest suite with a kitchen and bathroom is perfect for entertaining. Embrace the peace and quiet of country living with all the space you need in this idyllic setting. (id:39198)
Property Details
Interior
Features
Main level Floor
Workshop
28'0'' x 32'0''Foyer
5'0'' x 8'0''Laundry room
5'0'' x 3'0''Kitchen
12'0'' x 13'0''Exterior
Parking
Garage spaces 8
Garage type -
Other parking spaces 0
Total parking spaces 8
Property History
 60
60


