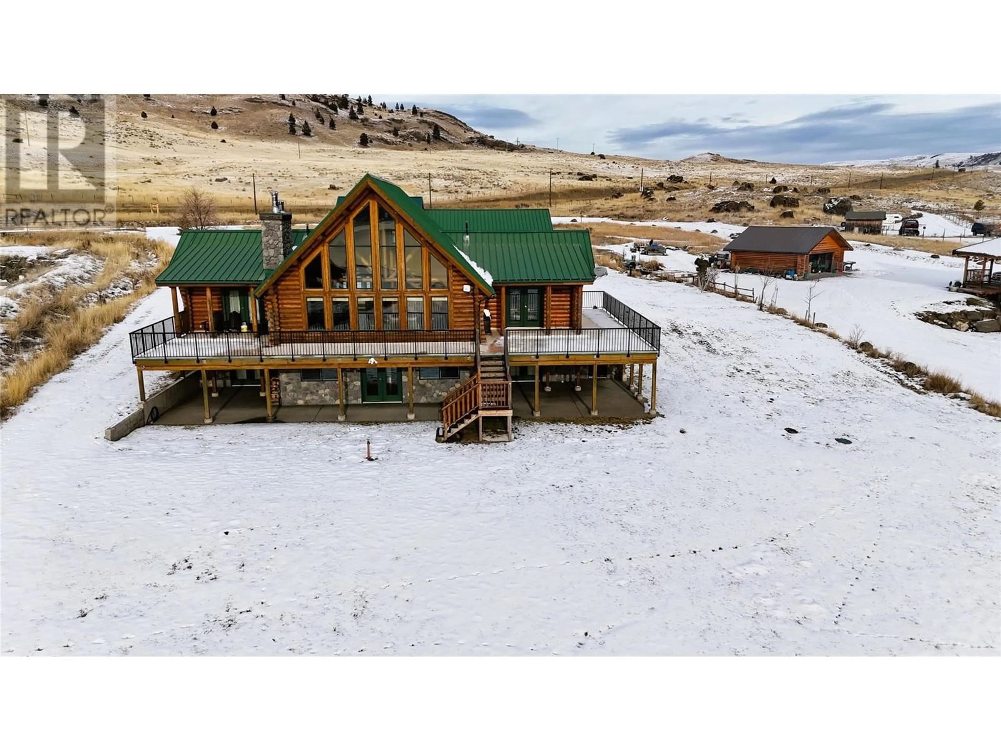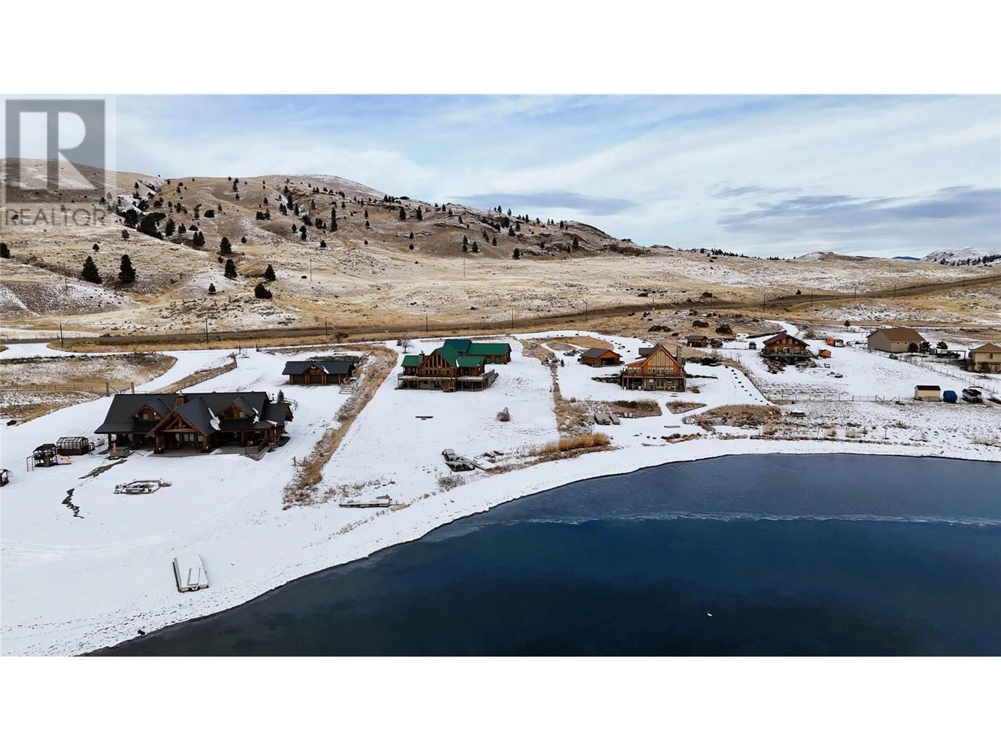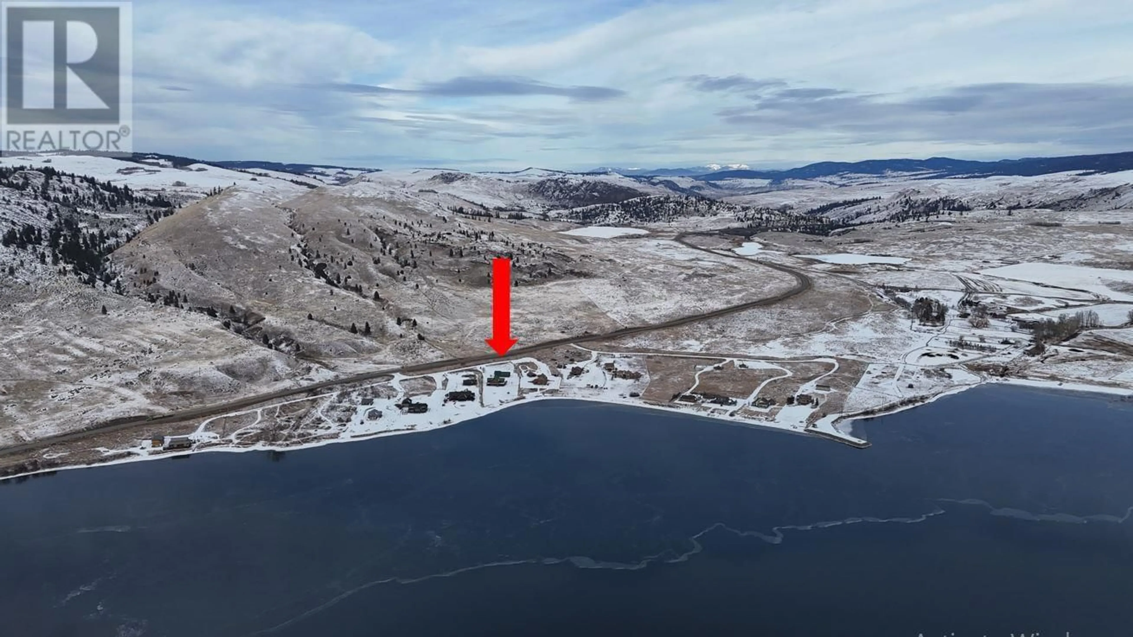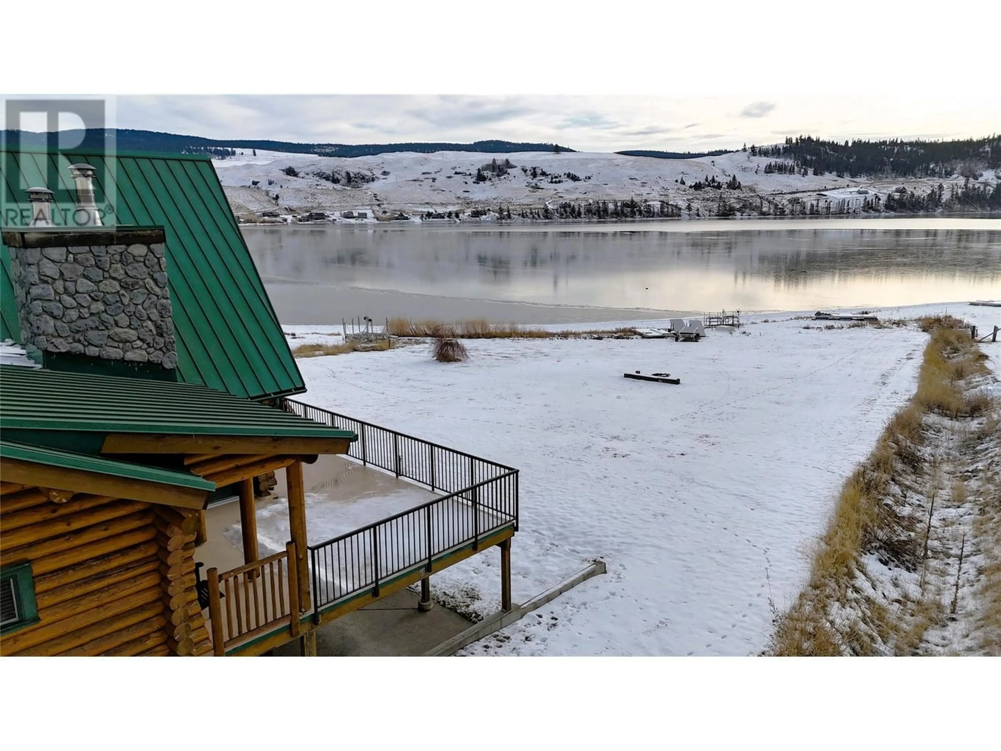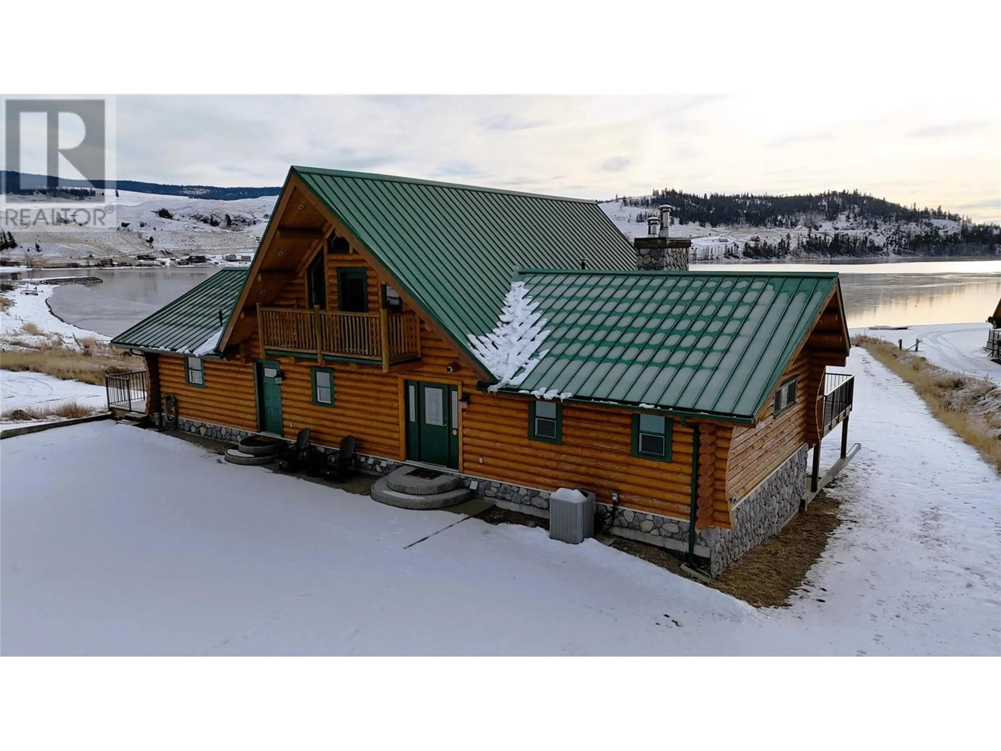64 WINDY Way Lot# 7, Stump Lake, British Columbia V0E2R0
Contact us about this property
Highlights
Estimated ValueThis is the price Wahi expects this property to sell for.
The calculation is powered by our Instant Home Value Estimate, which uses current market and property price trends to estimate your home’s value with a 90% accuracy rate.Not available
Price/Sqft$326/sqft
Est. Mortgage$5,905/mo
Maintenance fees$160/mo
Tax Amount ()-
Days On Market13 days
Description
This complete lakefront package is your ticket to an idyllic lakeside lifestyle within easy striking distance to the Lower Mainland. Situated on a generous 2-acre parcel with approximately 180 ft of low bank lake frontage this property offers the perfect blend of rustic charm and modern comfort. On the land is a well constructed 4-bedroom 2.5-bath log home as well as a detached multi-bay shop, & new dock set up for ease of access to the lake. Step inside the log home & you'll be greeted by a warm & inviting interior with 4,206 sq.ft of living space adorned with a bright & open floor plan, high vaulted ceilings, exposed wooden beams & a magnificent stone fireplace and wood stove creating an atmosphere of unparalleled comfort and western charm. Immediately inside the main door you will be struck by how the main level is seamlessly connected with the outdoors. The lakeshore is very accessible with low bank frontage, this property is well set up for boats and other toys to hit the lake. A recently purchased dock system with a couple jet ski lifts is included in the sale. Between the lake and the house is the perfect fire pit area to kick back in the evening and enjoy a family bonfire. Add to this offering a large, detached shop / garage, with lots of room for boat / toy storage or for working on projects and you have an amazing opportunity for a family / lifestyle investment. (id:39198)
Property Details
Interior
Features
Second level Floor
Bedroom
27'3'' x 12'6''Exterior
Parking
Garage spaces 5
Garage type -
Other parking spaces 0
Total parking spaces 5
Condo Details
Inclusions
Property History
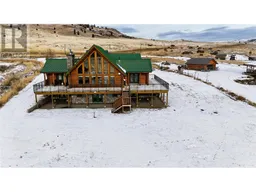 54
54
