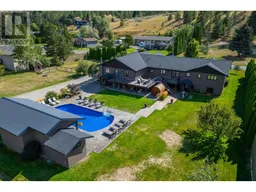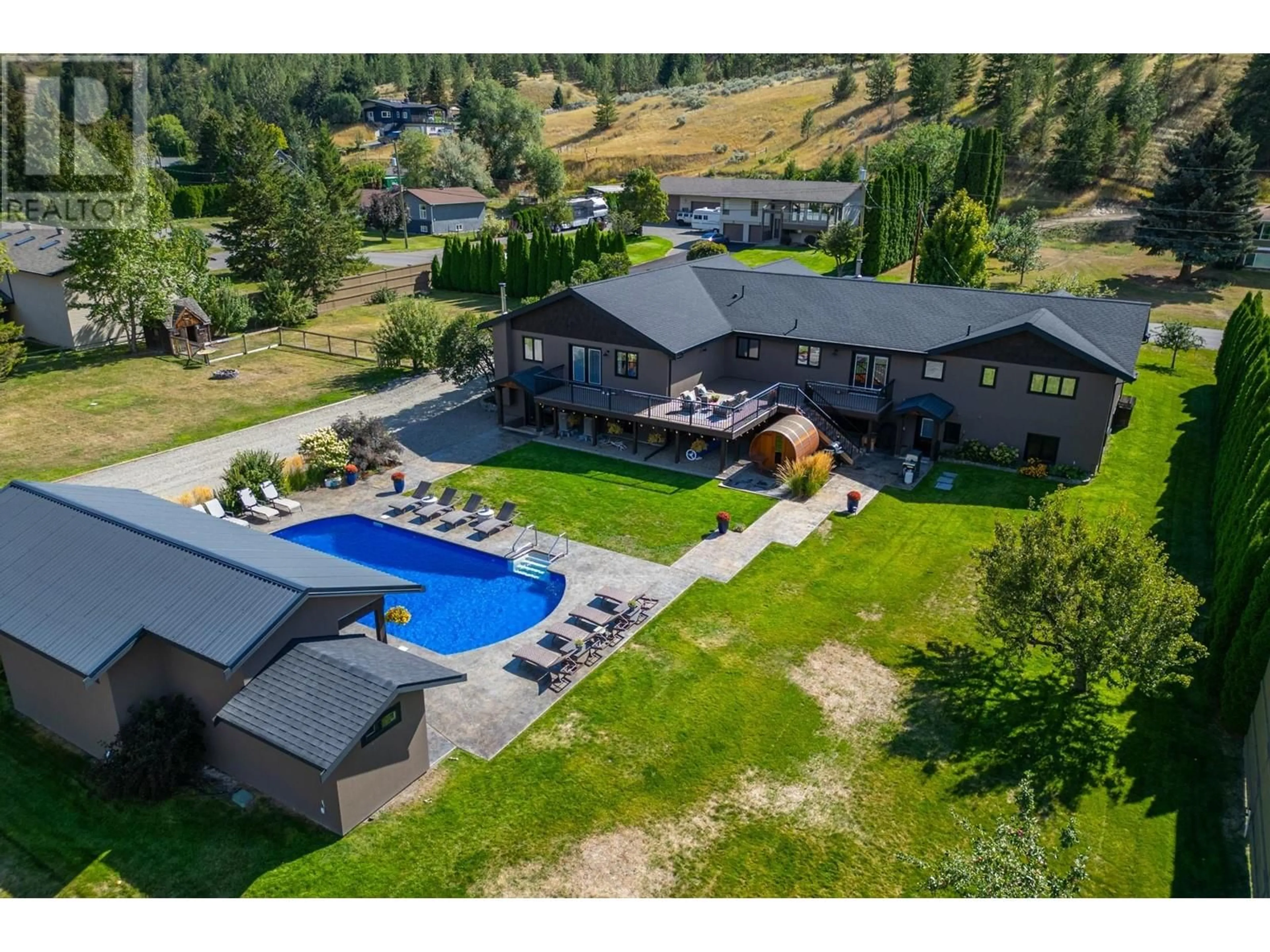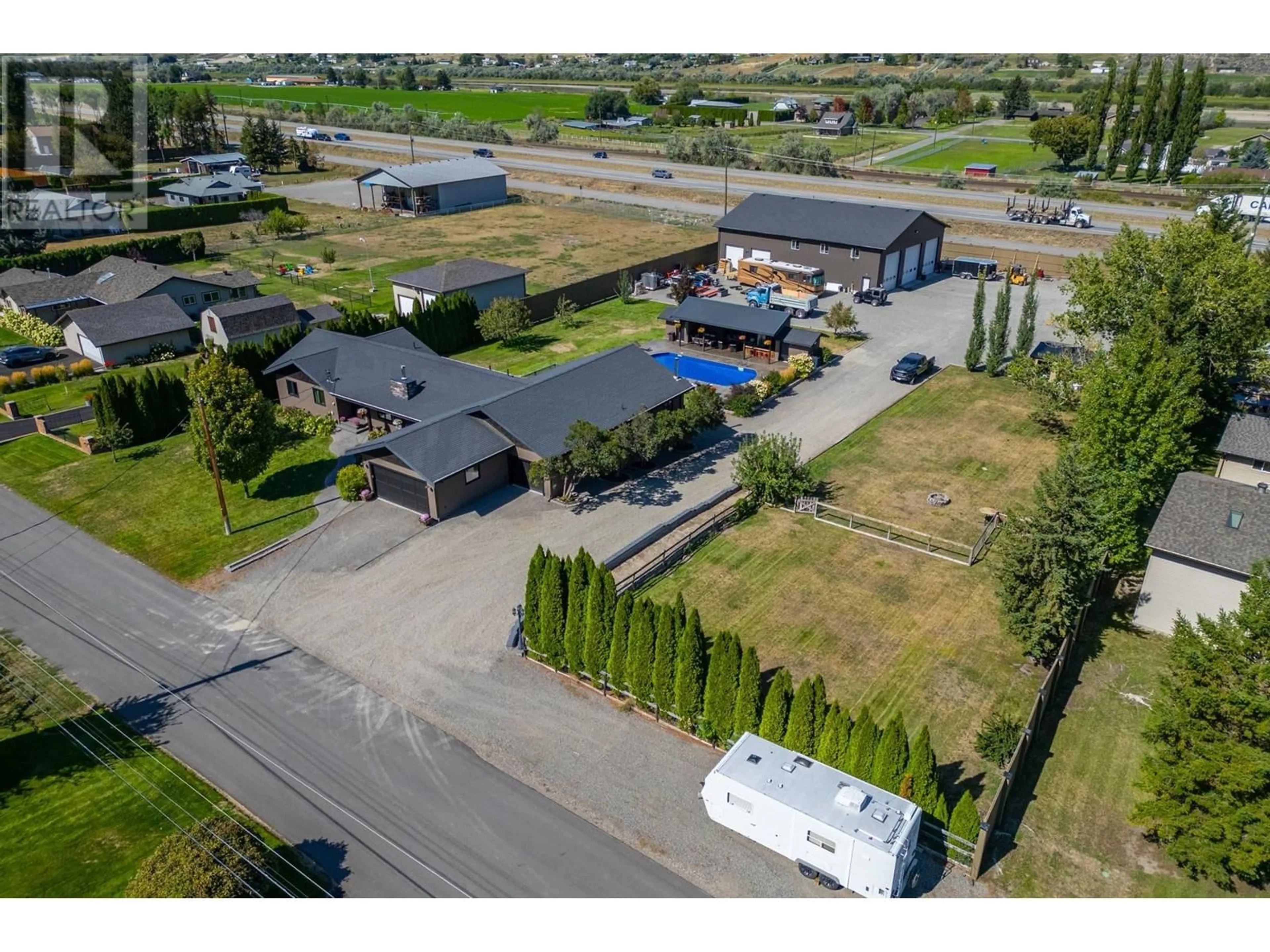595 DURANGO DRIVE, Kamloops, British Columbia V2C6Y5
Contact us about this property
Highlights
Estimated ValueThis is the price Wahi expects this property to sell for.
The calculation is powered by our Instant Home Value Estimate, which uses current market and property price trends to estimate your home’s value with a 90% accuracy rate.Not available
Price/Sqft$372/sqft
Est. Mortgage$9,448/mth
Tax Amount ()-
Days On Market16 days
Description
Welcome to 595 Durango Drive, an executive 1.6 acre property that features a 5800 sq ft custom home, a beautiful pool w/ pool house and a 4800 sq ft shop! The main level of this luxury home features a spacious kitchen with imported countertops and designer appliances. The large dining room is complimented with a separate sitting area and wood fireplace. The great room is clad in barn board and provides a perfect space to entertain. Also on this floor is the primary bedroom with a spa-like ensuite and walk in closet. The lower level features two family rooms, a gym, three bedrooms and a full bathroom. In-law suite potential w/ two exterior entrances! Outside is the 20x40 pool surrounded by stamped concrete and its own pool house with exterior kitchen. The detached shop has 5 overhead doors, 20 foot ceilings, radiant floor heat, mezzanine and a 3 piece bathroom. Other features incl. 400 amp service, RV hook-ups, Barrel Sauna, composite deck, triple car garage and so much more! (id:39198)
Property Details
Interior
Features
Basement Floor
5pc Bathroom
Recreational, Games room
17 ft ,4 in x 28 ft ,8 inStorage
10 ft ,2 in x 18 ft ,5 inBedroom
13 ft ,10 in x 12 ft ,9 inExterior
Features
Property History
 86
86

