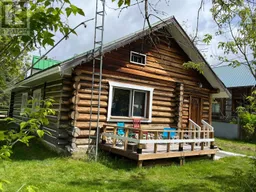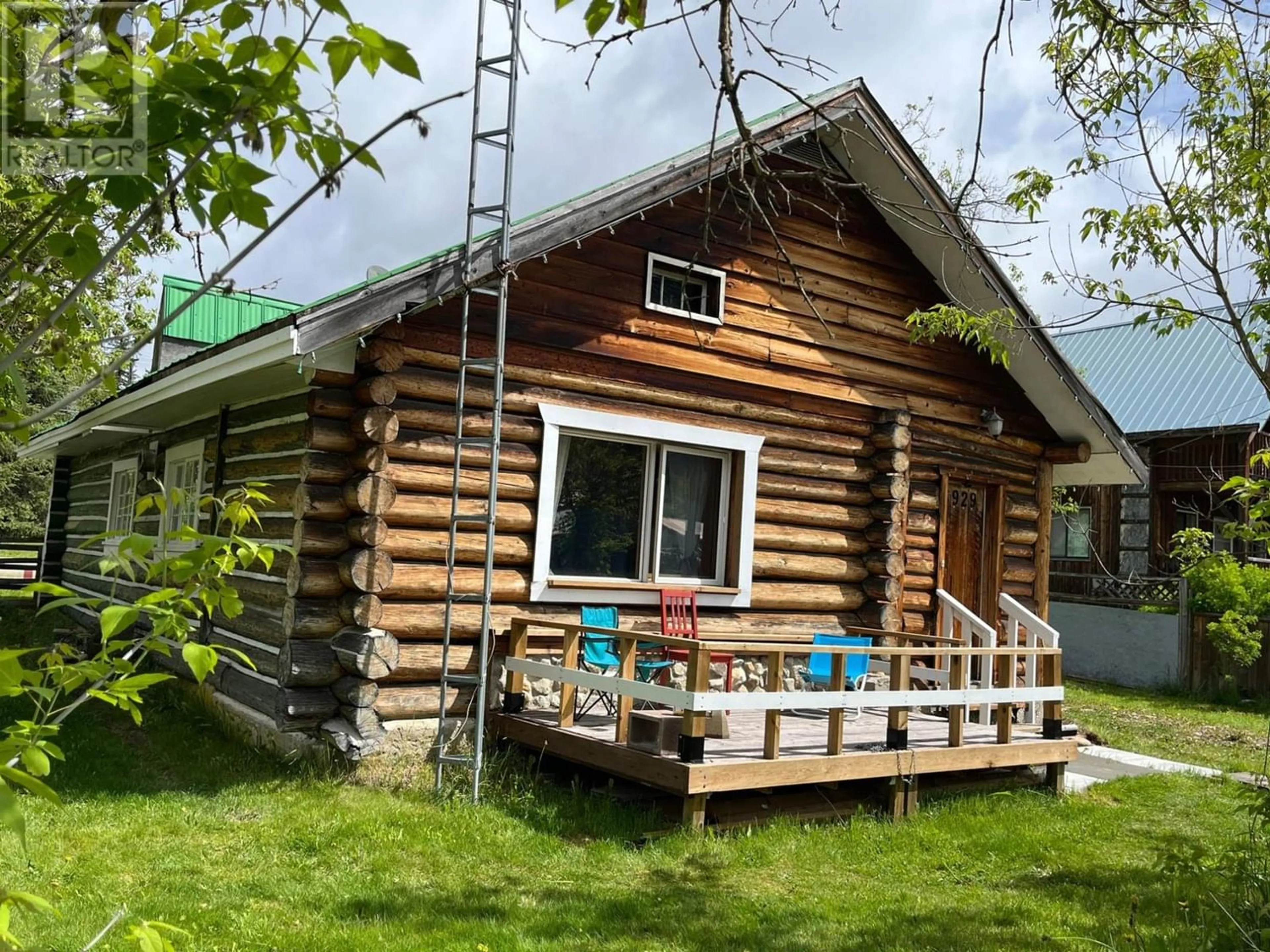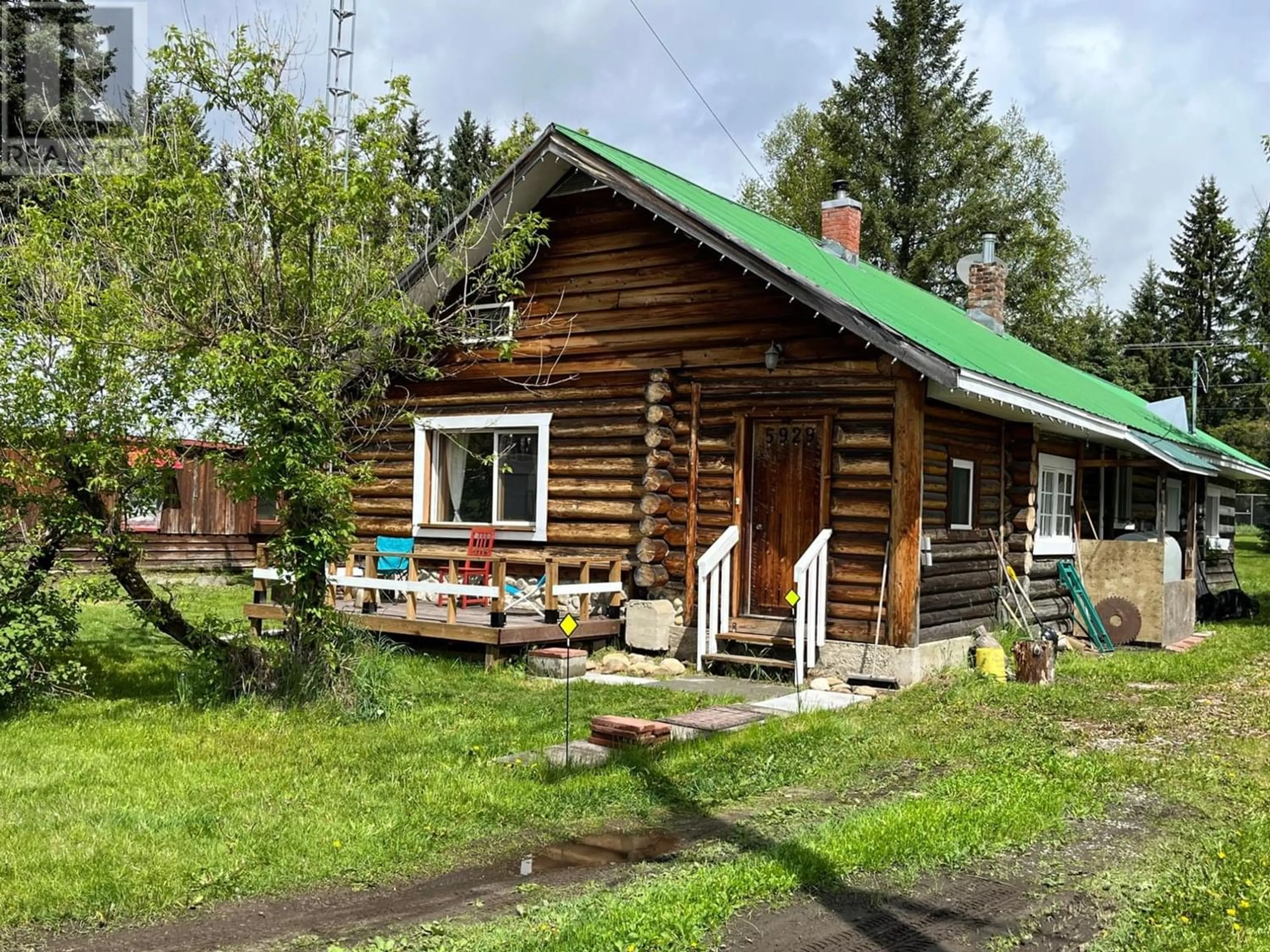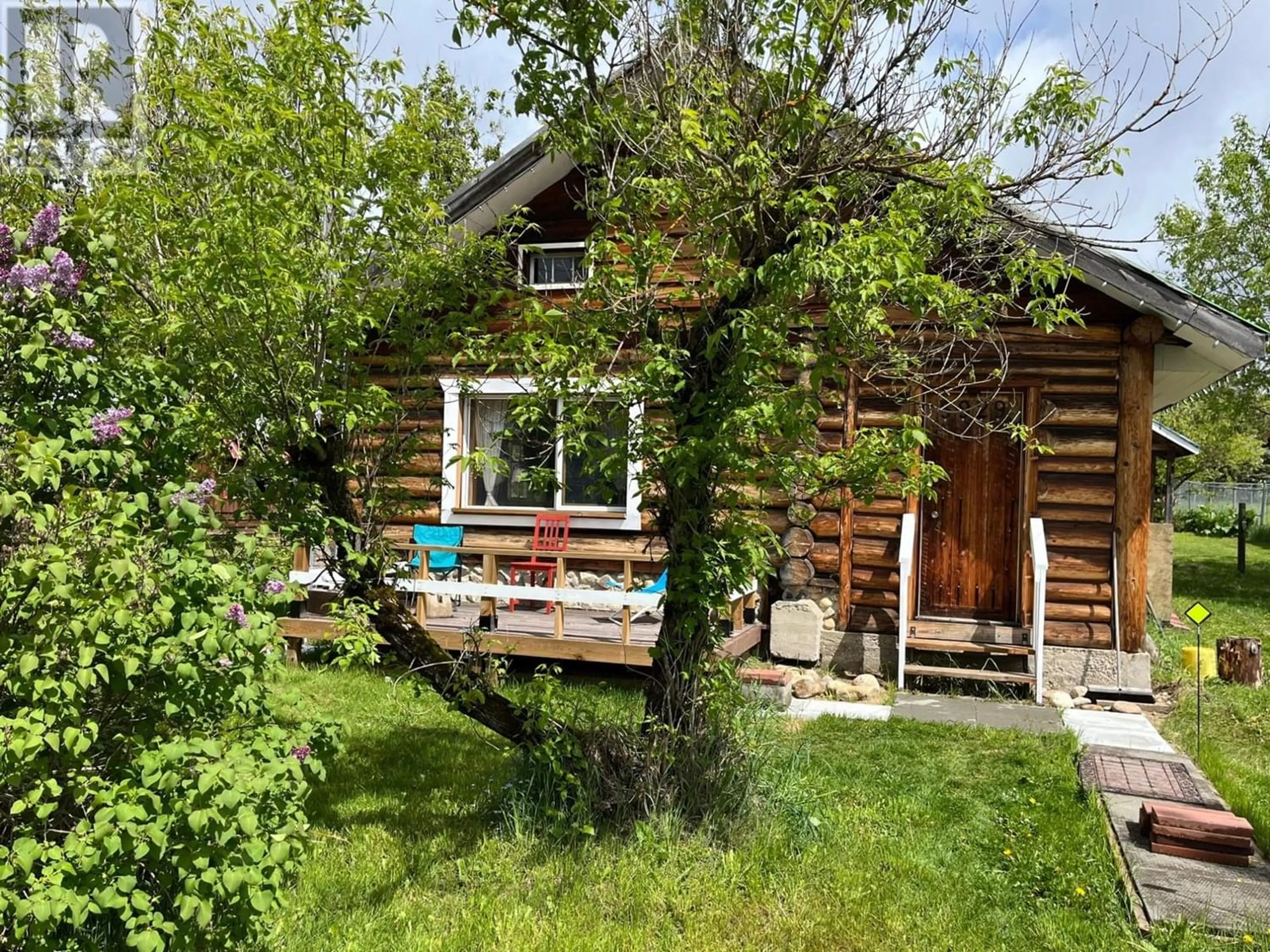5929 5TH Avenue, Blue River, British Columbia V0E1J0
Contact us about this property
Highlights
Estimated ValueThis is the price Wahi expects this property to sell for.
The calculation is powered by our Instant Home Value Estimate, which uses current market and property price trends to estimate your home’s value with a 90% accuracy rate.Not available
Price/Sqft$145/sqft
Est. Mortgage$1,073/mo
Tax Amount ()-
Days On Market180 days
Description
CHARMING LOG CABIN IN THE HEART OF BLUE RIVER. If you're dreaming of a quiet get-a-way in the middle of Outdoor Paradise, you'll want to check out this home. This 2 bed, 1 bath home sits on .25 of an acre with a park-like setting. Imagine sitting on the front deck with your morning cup of coffee in the summertime or enjoying the warmth of the wood burning stove during the winter in the living room after a fantastic day of back-country skiing or an epic day of powder on your snowmobile . There are 2 bedrooms on the main floor and a bonus room in the loft that is perfect for additional sleeping arrangements. The large room at the back of the home is perfect to use as a den or could be set up as a great place to keep your gear. If you're looking for a vacation spot or the opportunity for an Air B&B, this is the place! Situated only steps away from the world renowned Mike Weigle Helicopter Skiing Resort. (id:39198)
Property Details
Interior
Features
Basement Floor
Storage
9'0'' x 14'0''Games room
11'0'' x 14'0''Utility room
8'0'' x 20'0''Property History
 38
38


