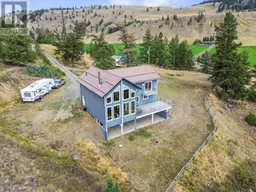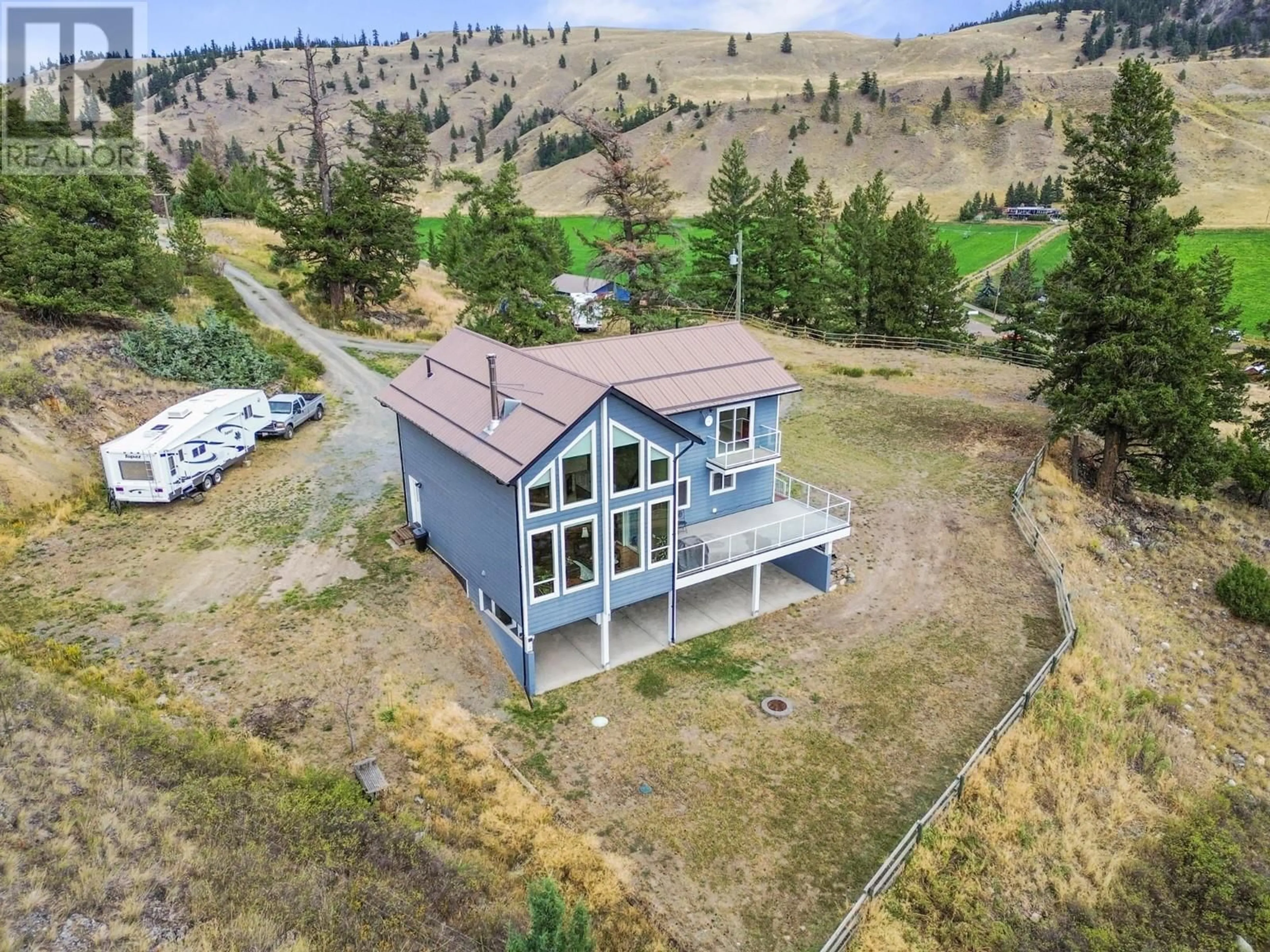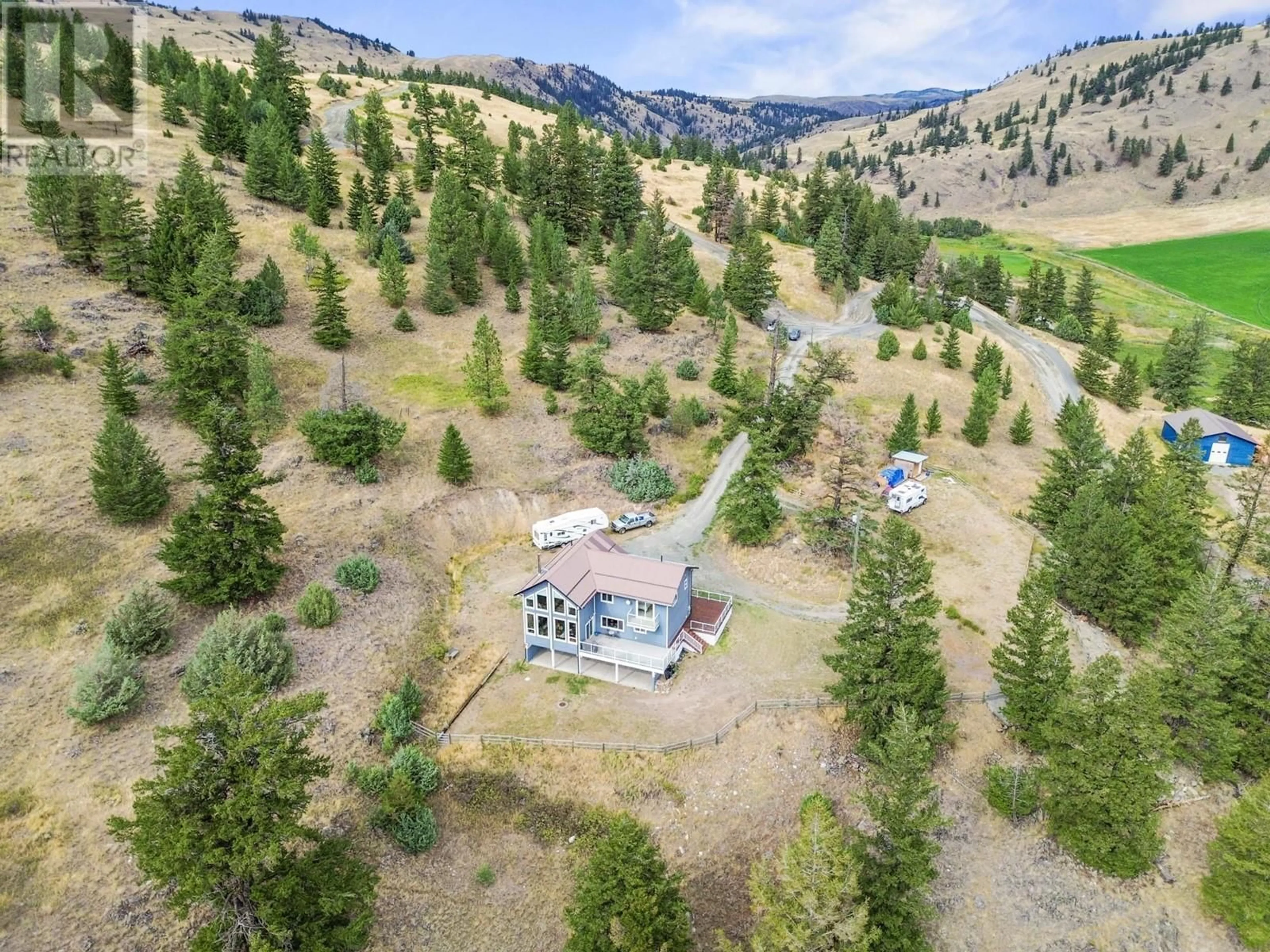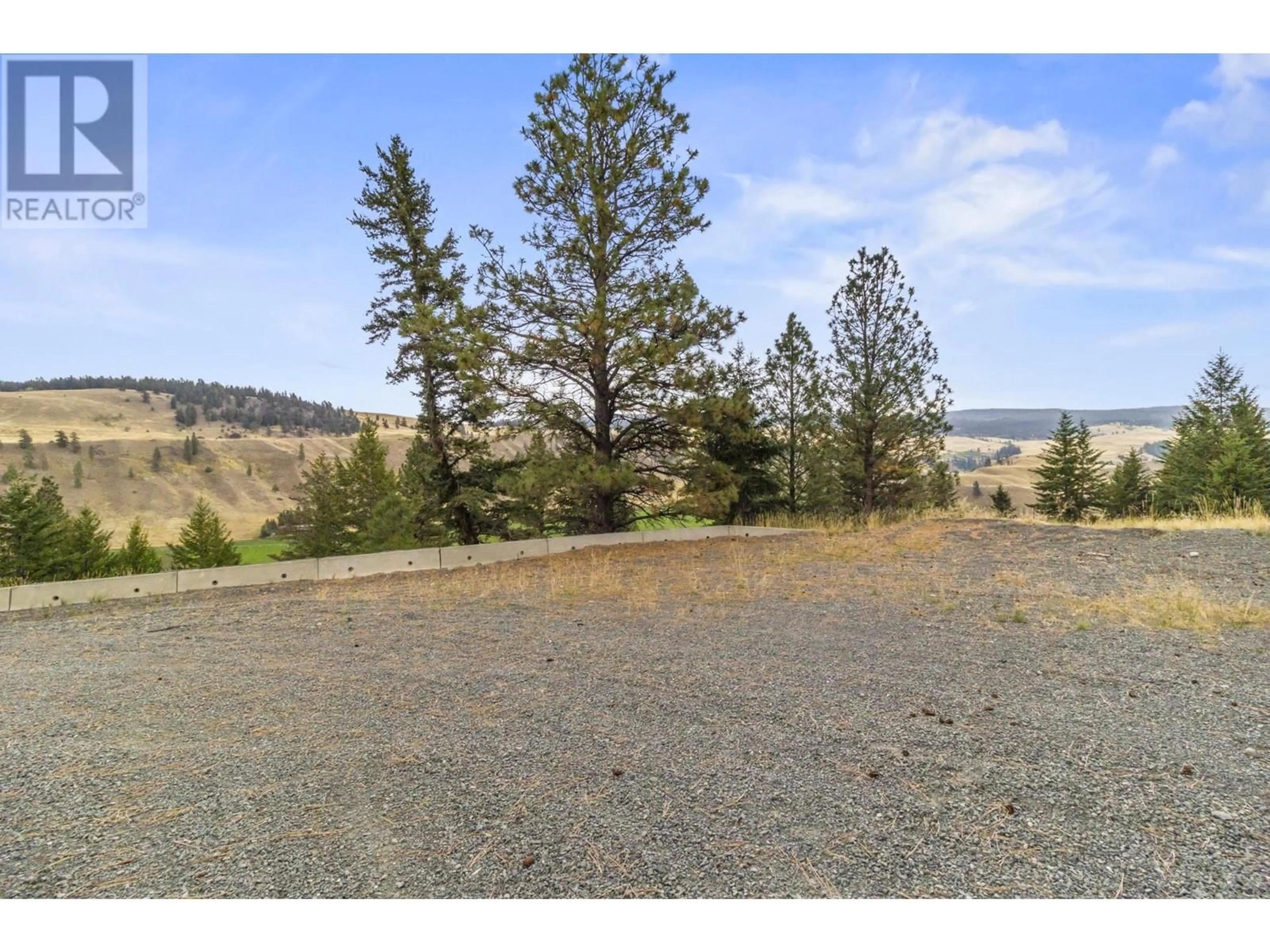5889 OLD STAGECOACH Road, Kamloops, British Columbia V0E2A0
Contact us about this property
Highlights
Estimated ValueThis is the price Wahi expects this property to sell for.
The calculation is powered by our Instant Home Value Estimate, which uses current market and property price trends to estimate your home’s value with a 90% accuracy rate.Not available
Price/Sqft$372/sqft
Est. Mortgage$5,579/mo
Tax Amount ()-
Days On Market72 days
Description
Don't miss this picturesque 34.5 acre property only 15 mins from Kamloops. The beautiful home features a stunning vaulted ceiling & many tall windows that flood the living rm, kitchen, & dining area with natural light. In the living rm is a grand fireplace feature with a wood stove. It flows nicely to the kitchen w/a large amount of cupboard space, SS appliances, breakfast bar & island. Off the living rm is a dining rm & a large deck with great views. Also on the main are 2 bedrms & a 4pc bath. Upstairs are 2 additional bedrms and a mezzanine space. The primary bedrm suite has fantastic views, a Juliet balcony, and 5pc ensuite bathrm. Downstairs there is a newly updated 1-bedroom inlaw suite with separate entrance, 4pc bathrm, living rm, and storage rm. There is a 47' x 40' shop down the road from the house w/ 200 amp service. Other features include in-floor heating in bsmt and main floor kitchen/bathrm, new deck railings & sophisticated water filtration and softening (id:39198)
Property Details
Interior
Features
Second level Floor
Primary Bedroom
19'3'' x 14'8''Dining nook
25'7'' x 15'7''Bedroom
9'9'' x 11'0''Full ensuite bathroom
Exterior
Parking
Garage spaces 3
Garage type See Remarks
Other parking spaces 0
Total parking spaces 3
Property History
 71
71


