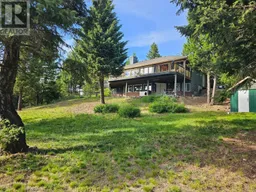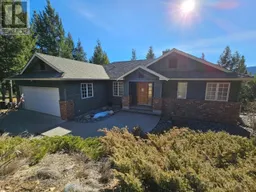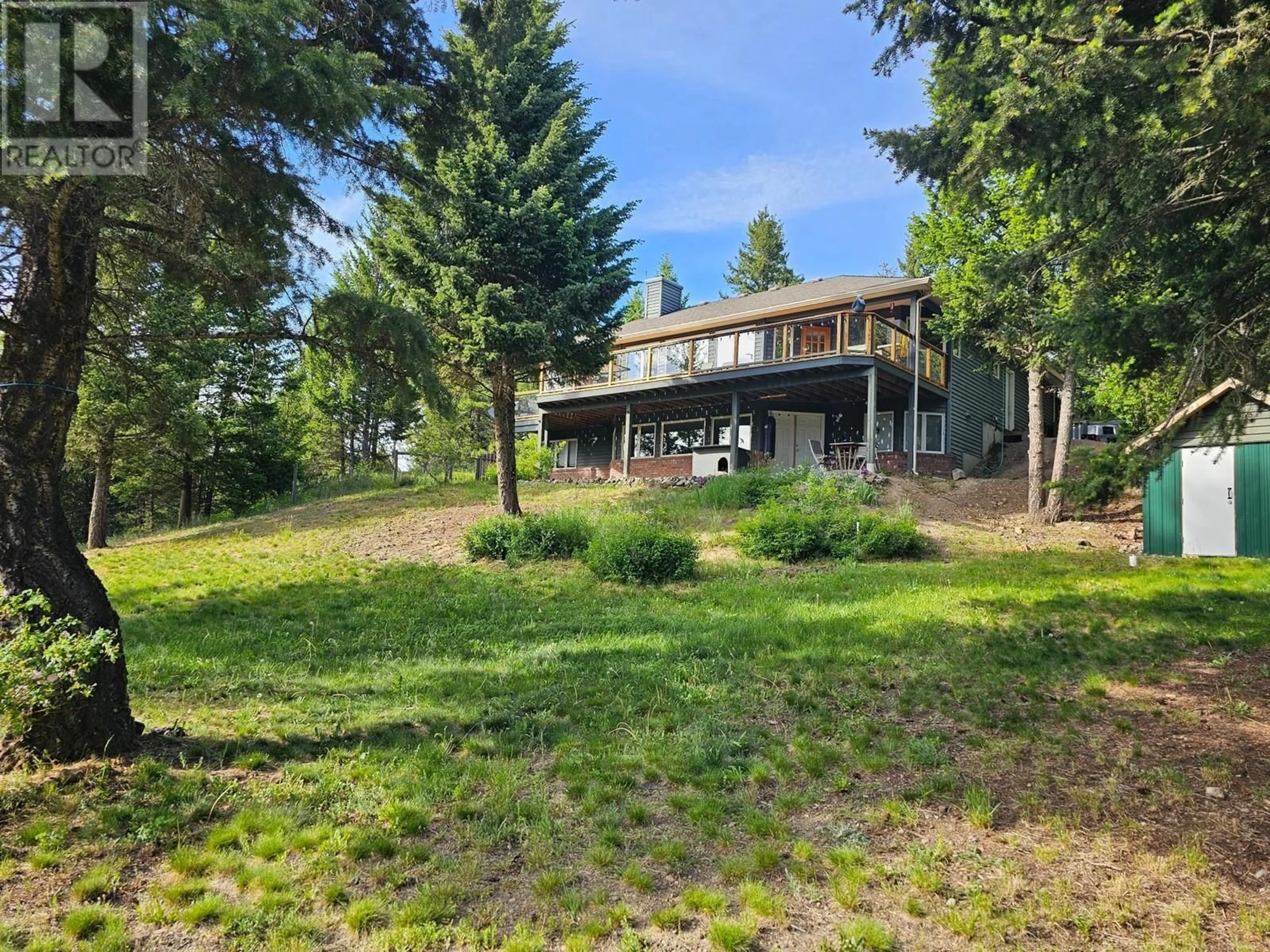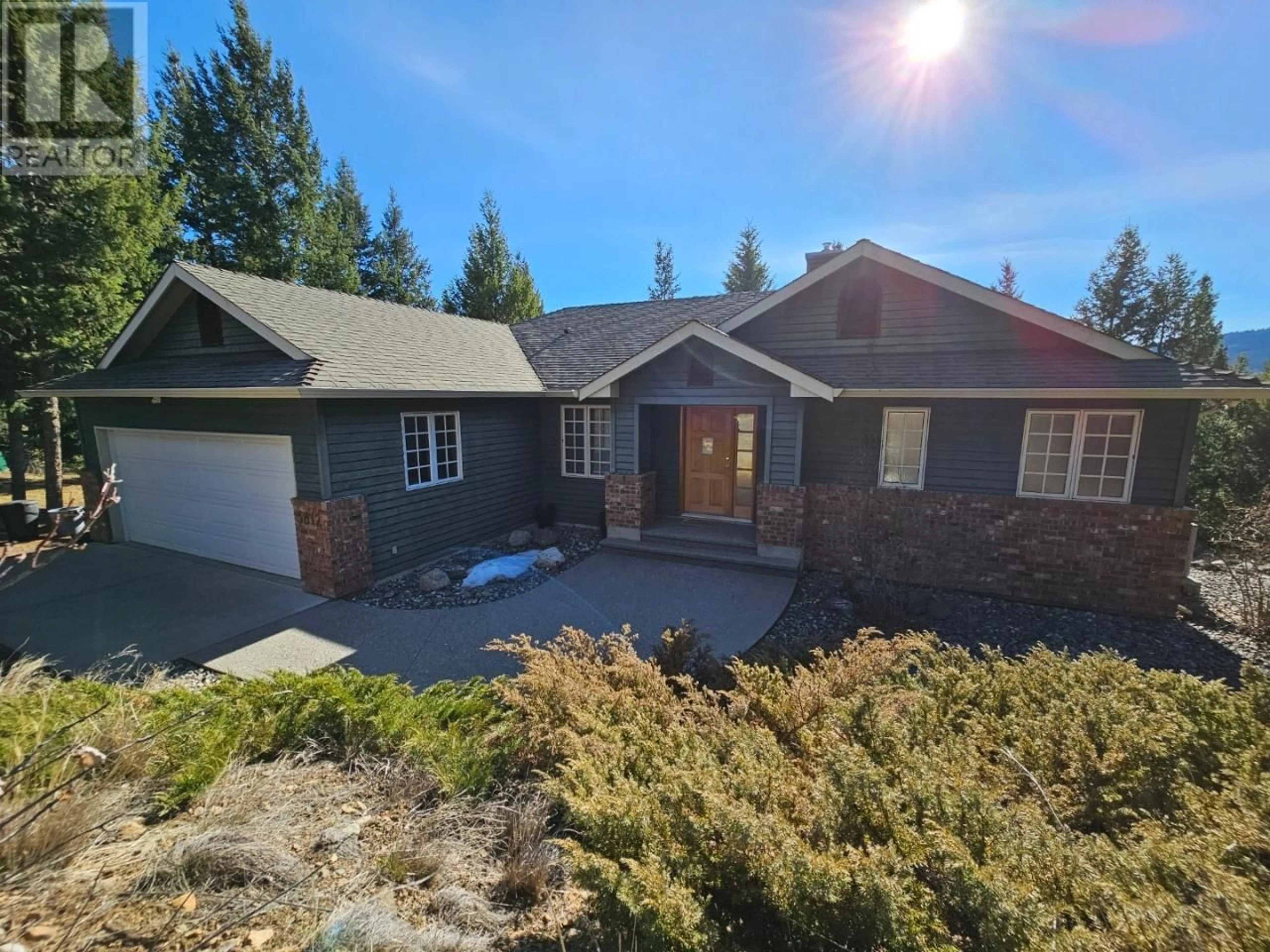5812 BEECH ROAD, Merritt, British Columbia V1K1M6
Contact us about this property
Highlights
Estimated ValueThis is the price Wahi expects this property to sell for.
The calculation is powered by our Instant Home Value Estimate, which uses current market and property price trends to estimate your home’s value with a 90% accuracy rate.Not available
Price/Sqft$302/sqft
Est. Mortgage$3,650/mo
Tax Amount ()-
Days On Market126 days
Description
Nestled on a sprawling 2.34 acre lot, this custom built Mettler home offers luxury & privacy in a serene setting surrounded by nature. Boasting 3 spacious bdrms with potential for 5 and 4 modern bathrooms, this property is perfect for those seeking a peaceful retreat, with endless recreational opportunities. Open-concept plan includes gourmet kitchen, new appliances, cozy lvg rm with w/stove, large dining area, hardwood flrs, large expansive windows taking in panoramic mtn views. Master suite features lg closets, luxurious en-suite, a soaking tub and separate shower. Lower level has expansive windows, dbl doors to a private patio area. Plumbed for a 2nd kitchen & laundry to easily add an in-law suite. Media rm is wired for the perfect movie night. 20 SEER heat pump, central a/c, PEX plumbing, 220v. Naturally landscaped, fenced property provides space for outdoor activities & relaxation, maybe even a horse! Large deck, 2 car garage, wood shed, aluminum RV bay, ATV and boat parking. 10 min from Mamette Lake, and 15 min from Merritt, this home offers the best of both worlds, a private oasis with easy access to shopping & dining, or fishing. Don't miss this opportunity to own your own piece of paradise. (id:39198)
Property Details
Interior
Features
Main level Floor
Kitchen
14 ft ,3 in x 11 ft ,11 inLiving room
16 ft x 17 ft ,4 in4pc Ensuite bath
2pc Bathroom
Exterior
Parking
Garage spaces 2
Garage type Garage
Other parking spaces 0
Total parking spaces 2
Property History
 51
51 77
77

