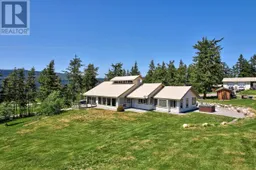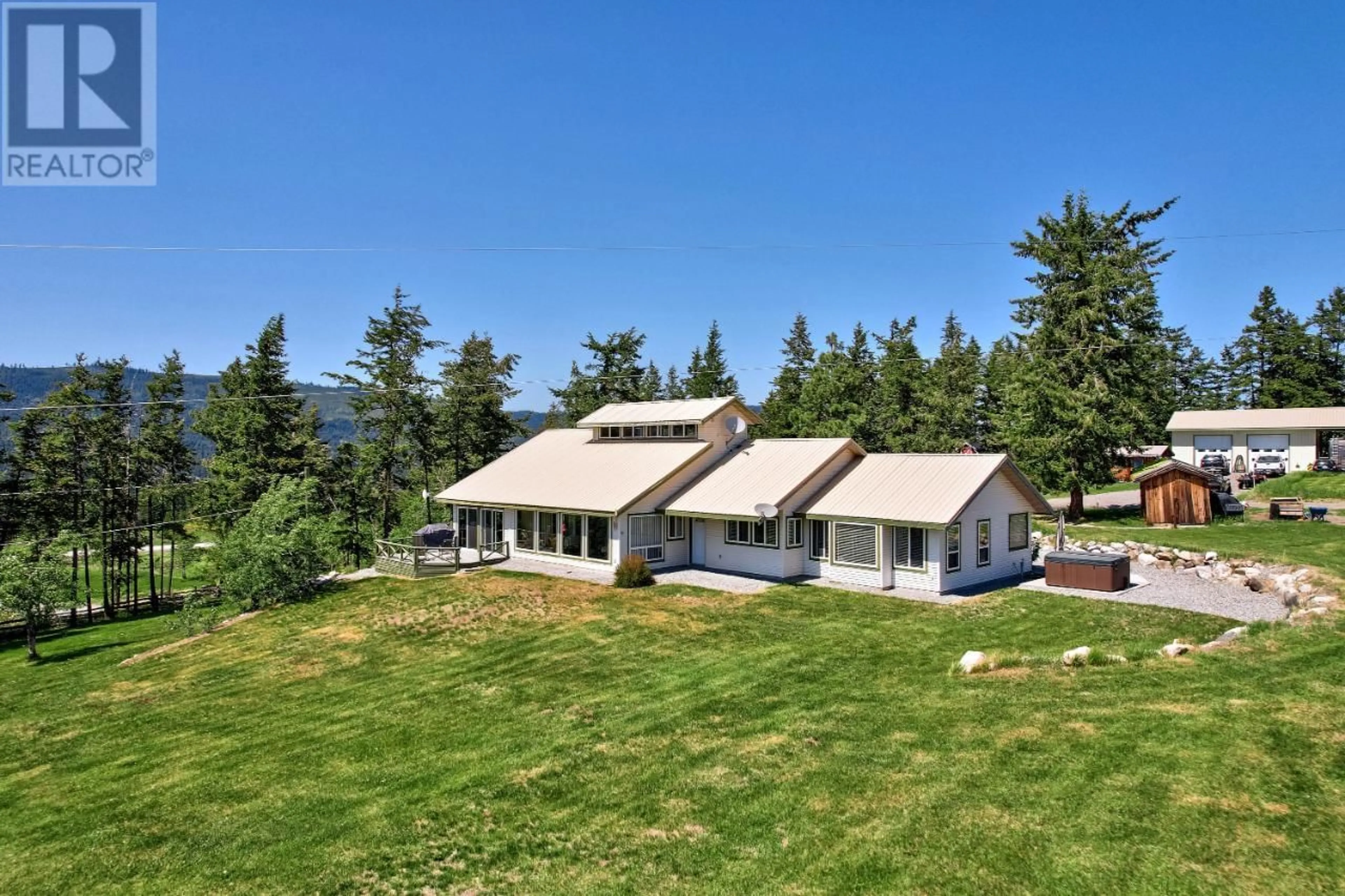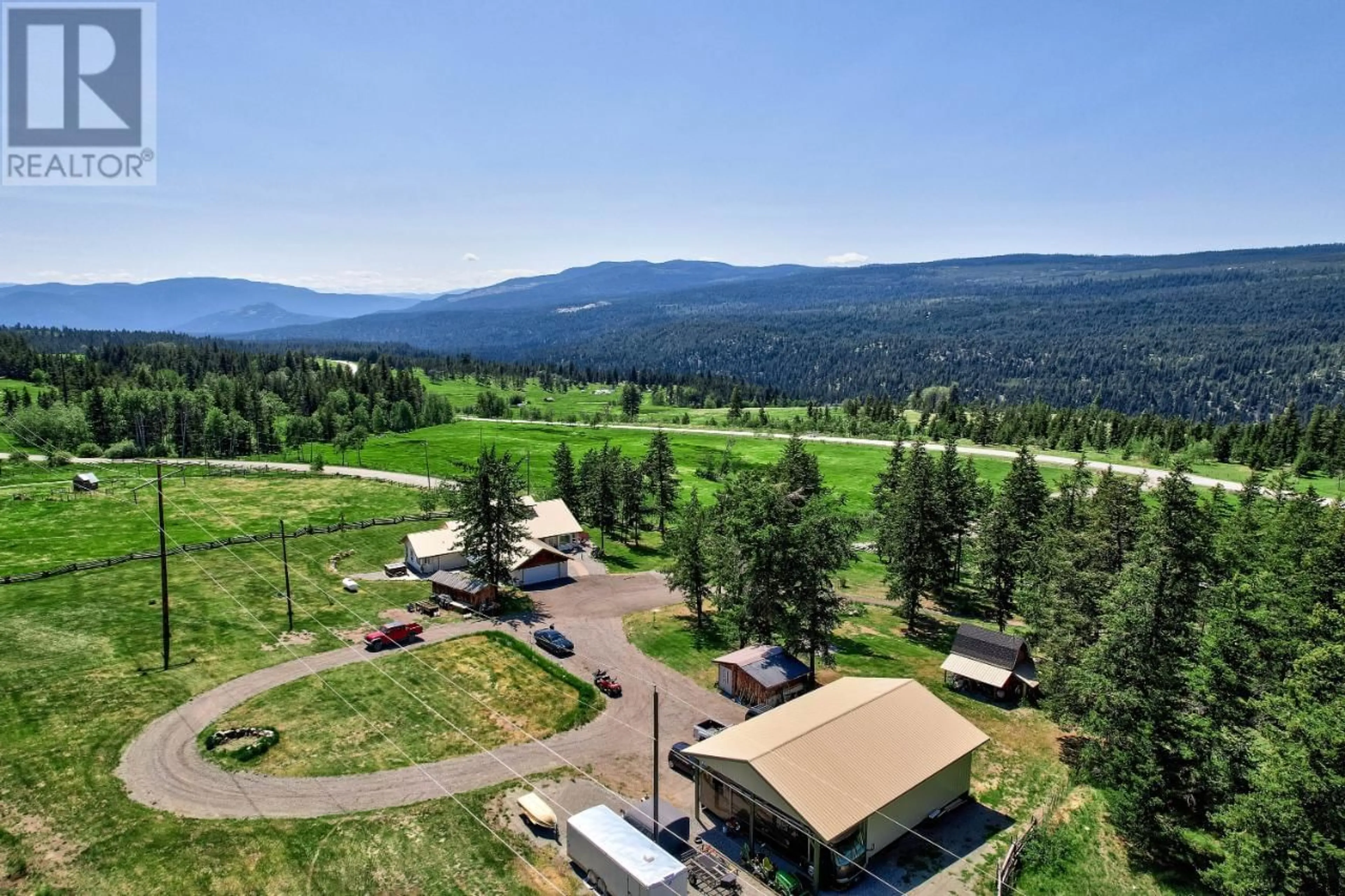5120 STEFFENS RD, Merritt, British Columbia V1K1M6
Contact us about this property
Highlights
Estimated ValueThis is the price Wahi expects this property to sell for.
The calculation is powered by our Instant Home Value Estimate, which uses current market and property price trends to estimate your home’s value with a 90% accuracy rate.Not available
Price/Sqft$435/sqft
Days On Market134 days
Est. Mortgage$5,003/mth
Tax Amount ()-
Description
12.5 ACRES BORDERING CROWN LAND! This stunning property has tons to offer like the architecturally designed 2675 sq. ft. sprawling Ranch Style home with open plan living and entertaining in mind. Enjoy views from every window in the home or relax in the sunroom and watch the sun go down. There is a nice sized office, 2 more beds, full bath, mud room and master bedroom with 4 pc. ensuite and door to the hot tub waiting right outside. The attached double garage offers heated floors and a wood boiler taking up to 3' logs. Outside find the hot tub with amazing views, woodshed, red barn hen house with 60 amp panel, fire pit big enough for the whole family and a new 32 x 36 detached shop with professionally installed 10000lb hoist and electrical upgrades along with the lean to for RV storage or? The entire property is perfectly appointed and lovingly cared for. If that isn't enough there is also a pond on the property with water rights AND all the power lines have now been decommissioned and will all be removed by 2026 offering unobstructed and unparalleled views! Call today to find out more. (id:39198)
Property Details
Interior
Features
Main level Floor
4pc Bathroom
4pc Ensuite bath
Living room
16 ft x 15 ftKitchen
23 ft x 18 ftProperty History
 41
41

